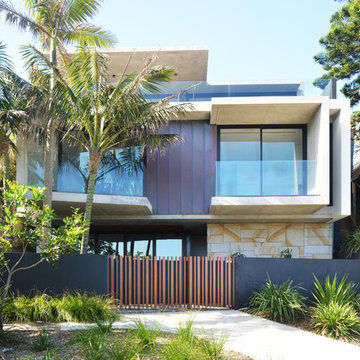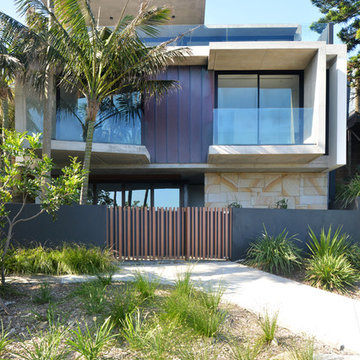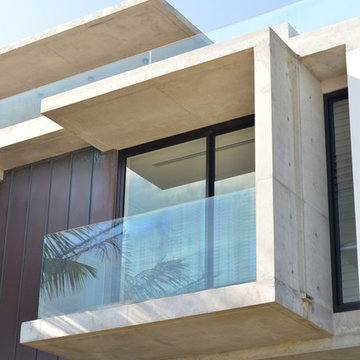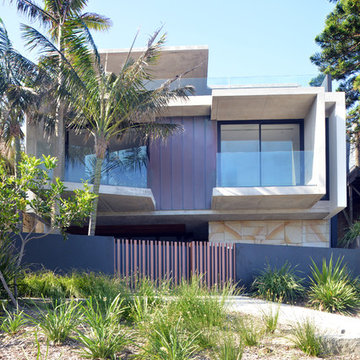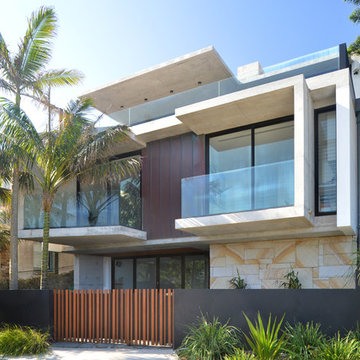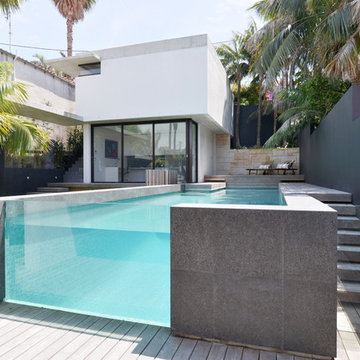Utedass: foton, design och inspiration
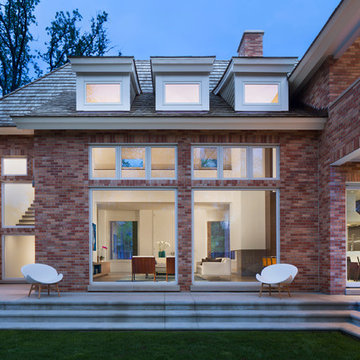
On the exterior, the desire was to weave the home into the fabric of the community, all while paying special attention to meld the footprint of the house into a workable clean, open, and spacious interior free of clutter and saturated in natural light to meet the owner’s simple but yet tasteful lifestyle. The utilization of natural light all while bringing nature’s canvas into the spaces provides a sense of harmony.
Light, shadow and texture bathe each space creating atmosphere, always changing, and blurring the boundaries between the indoor and outdoor space. Color abounds as nature paints the walls. Though they are all white hues of the spectrum, the natural light saturates and glows, all while being reflected off of the beautiful forms and surfaces. Total emersion of the senses engulf the user, greeting them with an ever changing environment.
Style gives way to natural beauty and the home is neither of the past or future, rather it lives in the moment. Stable, grounded and unpretentious the home is understated yet powerful. The environment encourages exploration and an awakening of inner being dispelling convention and accepted norms.
The home encourages mediation embracing principals associated with silent illumination.
If there was one factor above all that guided the design it would be found in a word, truth.
Experience the delight of the creator and enjoy these photos.
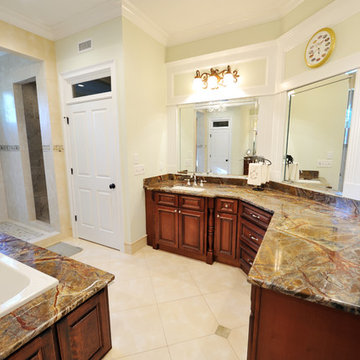
The Master bathroom has two large closets, two oversized vanities with marble countertops, and a freestanding whirlpool tub with marble enclosure backed by a gorgeous tile centerpiece. The double spa shower has two open entrances, tile floor that matches the centerpiece, spacious unique windows and a large seating area to relax in safety and comfort. On the left side of the shower you can enter the separate sauna room, and on the right – the toilet room. The room has natural lighting from the large windows, sun lamps, recessed lighting throughout, a dropped tray ceiling, crystal chandelier and Travertine floors
Hitta den rätta lokala yrkespersonen för ditt projekt
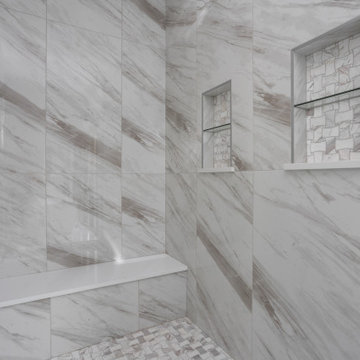
The master bath features a huge walk in shower, with a shower bench, niche, porcelain tile and curbless hinge shower. Bi folding doors to an outdoor private patio. Freestanding tub with chrome tub filler. 2 freestanding custom vanities with chrome hardware and hanging lights on either side of the mirror. Toilet in its own room.
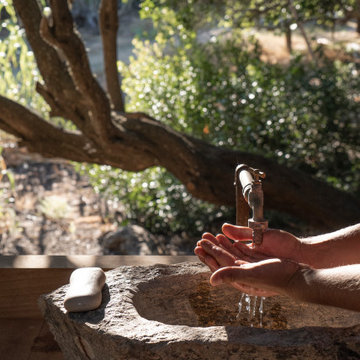
We carefully sited the bathroom beneath the shade of the surrounding Olive and Fig trees to keep the space cool, preventing the Trobolo compostable loo from overheating.
To the left you can see the afternoon sun breaking through the trees. The way the four different natural materials (three timber, 1 stone) respond to light is encapsulating.
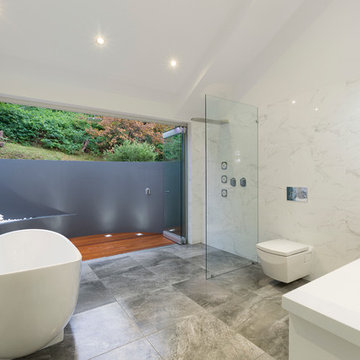
With a goal in concrete, but plans in sand, the evolving creation of “The Wellness Room” took place over an extended period of time, the end result however – stunning!!

Project Description:
Step into the embrace of nature with our latest bathroom design, "Jungle Retreat." This expansive bathroom is a harmonious fusion of luxury, functionality, and natural elements inspired by the lush greenery of the jungle.
Bespoke His and Hers Black Marble Porcelain Basins:
The focal point of the space is a his & hers bespoke black marble porcelain basin atop a 160cm double drawer basin unit crafted in Italy. The real wood veneer with fluted detailing adds a touch of sophistication and organic charm to the design.
Brushed Brass Wall-Mounted Basin Mixers:
Wall-mounted basin mixers in brushed brass with scrolled detailing on the handles provide a luxurious touch, creating a visual link to the inspiration drawn from the jungle. The juxtaposition of black marble and brushed brass adds a layer of opulence.
Jungle and Nature Inspiration:
The design draws inspiration from the jungle and nature, incorporating greens, wood elements, and stone components. The overall palette reflects the serenity and vibrancy found in natural surroundings.
Spacious Walk-In Shower:
A generously sized walk-in shower is a centrepiece, featuring tiled flooring and a rain shower. The design includes niches for toiletry storage, ensuring a clutter-free environment and adding functionality to the space.
Floating Toilet and Basin Unit:
Both the toilet and basin unit float above the floor, contributing to the contemporary and open feel of the bathroom. This design choice enhances the sense of space and allows for easy maintenance.
Natural Light and Large Window:
A large window allows ample natural light to flood the space, creating a bright and airy atmosphere. The connection with the outdoors brings an additional layer of tranquillity to the design.
Concrete Pattern Tiles in Green Tone:
Wall and floor tiles feature a concrete pattern in a calming green tone, echoing the lush foliage of the jungle. This choice not only adds visual interest but also contributes to the overall theme of nature.
Linear Wood Feature Tile Panel:
A linear wood feature tile panel, offset behind the basin unit, creates a cohesive and matching look. This detail complements the fluted front of the basin unit, harmonizing with the overall design.
"Jungle Retreat" is a testament to the seamless integration of luxury and nature, where bespoke craftsmanship meets organic inspiration. This bathroom invites you to unwind in a space that transcends the ordinary, offering a tranquil retreat within the comforts of your home.
.
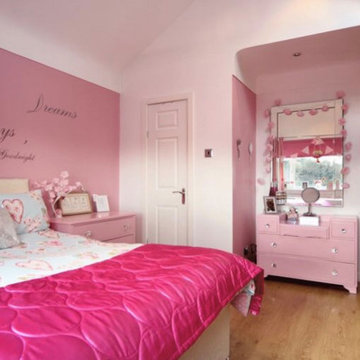
Our clients are a family of four living in a four bedroom substantially sized detached home. Although their property has adequate bedroom space for them and their two children, the layout of the downstairs living space was not functional and it obstructed their everyday life, making entertaining and family gatherings difficult.
Our brief was to maximise the potential of their property to develop much needed quality family space and turn their non functional house into their forever family home.
Concept
The couple aspired to increase the size of the their property to create a modern family home with four generously sized bedrooms and a larger downstairs open plan living space to enhance their family life.
The development of the design for the extension to the family living space intended to emulate the style and character of the adjacent 1970s housing, with particular features being given a contemporary modern twist.
Our Approach
The client’s home is located in a quiet cul-de-sac on a suburban housing estate. Their home nestles into its well-established site, with ample space between the neighbouring properties and has considerable garden space to the rear, allowing the design to take full advantage of the land available.
The levels of the site were perfect for developing a generous amount of floor space as a new extension to the property, with little restrictions to the layout & size of the site.
The size and layout of the site presented the opportunity to substantially extend and reconfigure the family home to create a series of dynamic living spaces oriented towards the large, south-facing garden.
The new family living space provides:
Four generous bedrooms
Master bedroom with en-suite toilet and shower facilities.
Fourth/ guest bedroom with French doors opening onto a first floor balcony.
Large open plan kitchen and family accommodation
Large open plan dining and living area
Snug, cinema or play space
Open plan family space with bi-folding doors that open out onto decked garden space
Light and airy family space, exploiting the south facing rear aspect with the full width bi-fold doors and roof lights in the extended upstairs rooms.
The design of the newly extended family space complements the style & character of the surrounding residential properties with plain windows, doors and brickwork to emulate the general theme of the local area.
Careful design consideration has been given to the neighbouring properties throughout the scheme. The scale and proportions of the newly extended home corresponds well with the adjacent properties.
The new generous family living space to the rear of the property bears no visual impact on the streetscape, yet the design responds to the living patterns of the family providing them with the tailored forever home they dreamed of.
Find out what our clients' say here
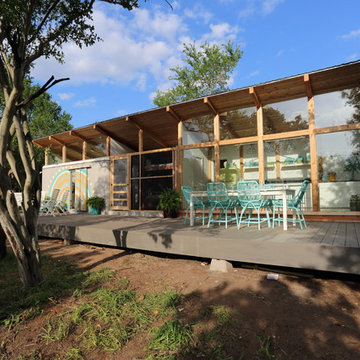
Idéer för små industriella trähus, med allt i ett plan och valmat tak
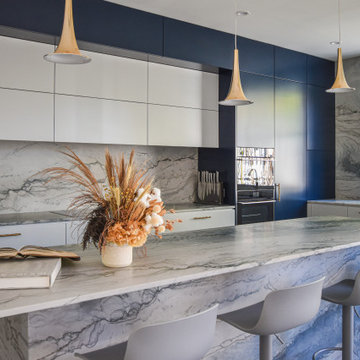
The original brief from the client was straightforward to begin with. They had recently purchased the property and had planned to renovate the existing kitchen, laundry, and bathroom. The house was built in the 1930s. The intention was to maintain all the property's original features while creating a contemporary interpretation.
The home belongs to a family of four who wanted to create an open living space with a good connection between the kitchen and dining areas, suitable for entertaining guests. We designed the house with the client's lifestyle and needs in mind and allowed the client to have significant involvement in the process. The kitchen was tiny, and the laundry and toilet were located to the rear, meaning the kitchen had no view.
We wanted to create a space with more natural light from the rear, which meant demolishing the existing kitchen, laundry, and toilet. We created a simple, modern kitchen that was sympathetic to the original house. We demolished the existing garage, giving the property more space for a larger outdoor entertaining area. To achieve the client’s brief, we had to alter the original plans by creating a powder room on the ground floor and putting the laundry upstairs.
As the brief grew, the client decided to also renovate the existing bathroom and master ensuite for the first floor with a new contemporary design by maintaining the original stained glass windows. We retained the original features of the house.
The existing staircase created an enclosed feeling at the front of the entrance of the house with poor natural lighting. The new staircase we designed was a response to create a warmer, grand entrance to the house. This became a prominent feature of the house with a skylight and pendant for dramatic lighting. Using natural and artificial light was central to the design process; positioning the statement pendant and skylight above the staircase created a bright entrance. The handrail on the staircase featured geometric shapes to remind the original art deco style in a more contemporary way. Being transparent in form allows more light to flow through the space.
We used various unique materials throughout the property, including waterproof wallpaper in the wet areas, to create something out of the ordinary. Using reflective materials gave us different perceptions of other parts of the property with different views. For example, you can see the bamboo outside while standing in the kitchen. We kept the stained glass doors in the home to keep a balance between the traditional aspects and the new modern ones. We brightened the home using colours and retained the existing brick fireplace by modernising it.
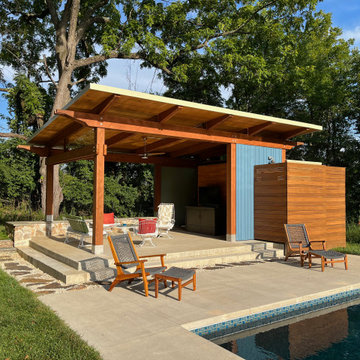
Heavy timber open air pool house with a gathering space, bar, outdoor shower and toilet room
Inspiration för ett litet funkis hus, med allt i ett plan, metallfasad, pulpettak och tak i metall
Inspiration för ett litet funkis hus, med allt i ett plan, metallfasad, pulpettak och tak i metall
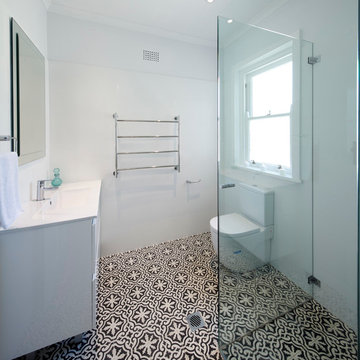
The kitchen and dining room are part of a larger renovation and extension that saw the rear of this home transformed from a small, dark, many-roomed space into a large, bright, open-plan family haven. With a goal to re-invent the home to better suit the needs of the owners, the designer needed to consider making alterations to many rooms in the home including two bathrooms, a laundry, outdoor pergola and a section of hallway.
This was a large job with many facets to oversee and consider but, in Nouvelle’s favour was the fact that the company oversaw all aspects of the project including design, construction and project management. This meant all members of the team were in the communication loop which helped the project run smoothly.
To keep the rear of the home light and bright, the designer choose a warm white finish for the cabinets and benchtop which was highlighted by the bright turquoise tiled splashback. The rear wall was moved outwards and given a bay window shape to create a larger space with expanses of glass to the doors and walls which invite the natural light into the home and make indoor/outdoor entertaining so easy.
The laundry is a clever conversion of an existing outhouse and has given the structure a new lease on life. Stripped bare and re-fitted, the outhouse has been re-purposed to keep the historical exterior while provide a modern, functional interior. A new pergola adjacent to the laundry makes the perfect outside entertaining area and can be used almost year-round.
Inside the house, two bathrooms were renovated utilising the same funky floor tile with its modern, matte finish. Clever design means both bathrooms, although compact, are practical inclusions which help this family during the busy morning rush. In considering the renovation as a whole, it was determined necessary to reconfigure the hallway adjacent to the downstairs bathroom to create a new traffic flow through to the kitchen from the front door and enable a more practical kitchen design to be created.
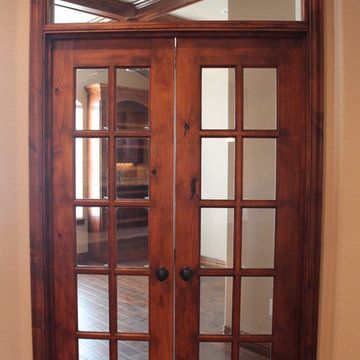
Douglas Custom Homes PROUDLY PRESENTS
#6 Meadow Green Court, Wichita Falls, Texas 76308
Wichita Falls, Texas 76308
Offered at $470,000
Country French Style Home with stone, stucco and brick treatment.
Located in beautiful Bridge Creek Estates addition
Two Story, 4 Bedrooms ad 3 ½ Baths with 3 Car Garage
Two stories with secluded downstairs master bedroom
Amenities Include:
Kitchen Aid Stainless Appliances:
Double convection Oven
36” Professional six burner gas Cook-top, with hand Pot Filler over cook-top
Recessed 25 cu. Ft. Refrigerator
Energy qualified dishwasher
Microwave Oven
Spacious Open Kitchen with 8’ x 5’ floating/work island with sink and dishwasher
Granite countertops, Travertine Subway Wall Tile backsplashes
Custom Alder Cabinets, with under cabinet lighting
Large Walk-in Pantry
Open Breakfast Area with view to Outdoor Living area.
Upstairs Game Room, pre-wired Surround Sound System
Upstair Bedroom, and upstairs Bath includes large walk-in shower, toilet & vanity
Great Room, 21’ x 17’9”, with 10’ ceiling and magnificent stone fireplace
Formal Dining Room, 12’7” x 13’9”, includes hardwood flooring, step ceiling & double crown molding
Study, 11’6” x 11’2”, with beautiful custom Alder bookshelves and tray ceiling
Master Bedroom, spacious 19’ x 16’ with tray ceiling, recessed lighting & gas fireplace
Master Bathroom, includes 42” x 60” walk in shower and corner spa tub
Large walk-in closet with access door into laundry room.
Laundry Room, has 2 accesses from Master closet and from hallway. Also included is a utility sink storage cabinets, hanging rod, and Mudroom bench. Laundry room is also a Storm room.
Outdoor living/Patio , 18’ x 12’6”, with 10” cathedral ceiling that has exposed cedar ridge beams. Also included is built-in gourmet Barbeque grill.
Structured communications wiring maximizes entertainment and networking venues.
Whole house security system is active on all operating windows and exterior doors.
Dual energy efficient, 14 Seer Air-Conditioners & gas heater systems includes Zone controls.
Energy efficiencies include: Low E Windows, Vapor Barrier moisture protection, Solar boad radian heat deflection, foam wall insulation, R38 attic insulation, Energy Star appliances and lighting, tank-less hot water heaters.
Privacy fencing & Irrigation system in front and back yards included
Landscaping includes Bermuda grass, automatic sprinklers, Oak trees, shrubs, & flowers..
500 sq. ft. Upstairs Bonus Room with Wet Bar and Surround Sound.
Doug McCulloch, Builder
Cell (940) 704-1461
Office (940) 692-3435
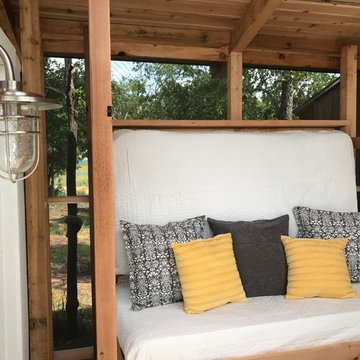
Inspiration för en liten industriell innätad veranda framför huset, med trädäck och takförlängning
Utedass: foton, design och inspiration
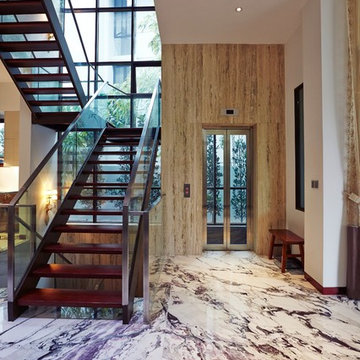
Living & Dining Room floor: Breccia purple Marble. All materials & photos by Polybuilding.
Idéer för en asiatisk trappa
Idéer för en asiatisk trappa
54
