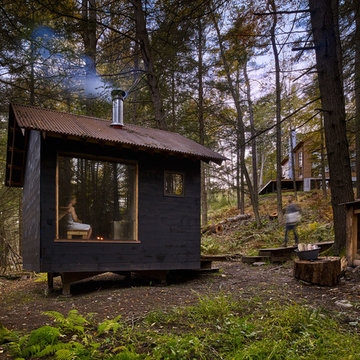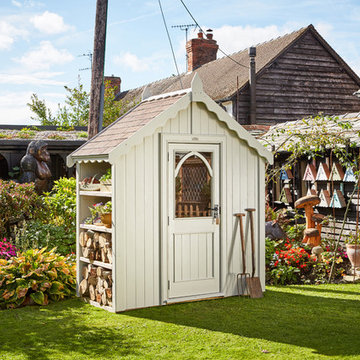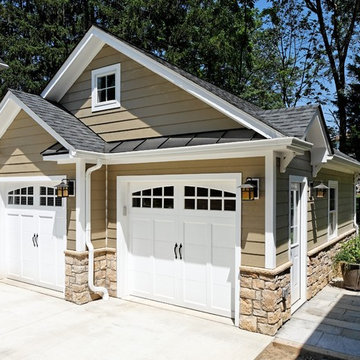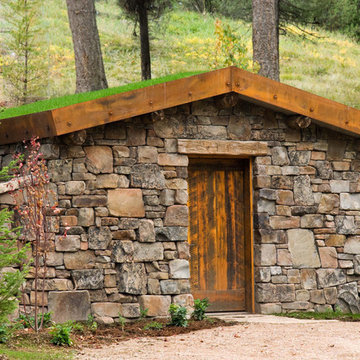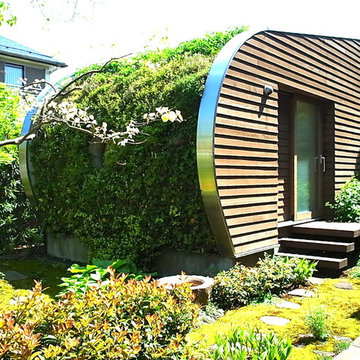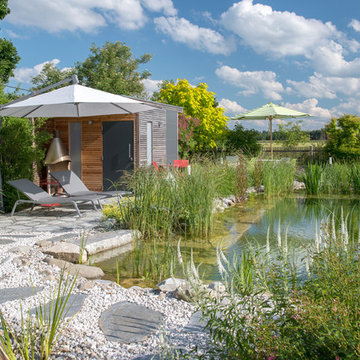Uthus: foton, design och inspiration
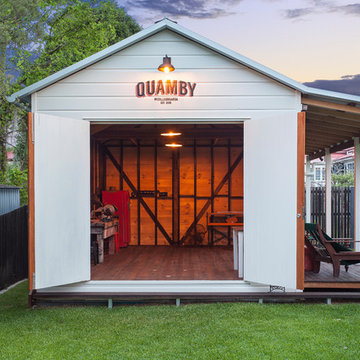
Real Property Photography
Inredning av ett lantligt mellanstort fristående kontor, studio eller verkstad
Inredning av ett lantligt mellanstort fristående kontor, studio eller verkstad
Hitta den rätta lokala yrkespersonen för ditt projekt
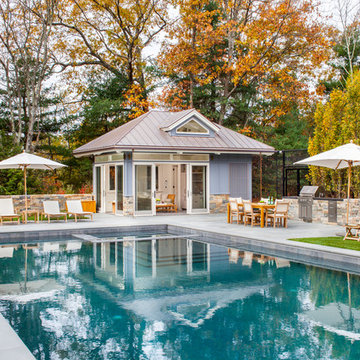
Sean Litchfield
Idéer för att renovera en vintage rektangulär pool på baksidan av huset, med poolhus
Idéer för att renovera en vintage rektangulär pool på baksidan av huset, med poolhus

The garden that we created unifies the property by knitting together five different garden areas into an elegant landscape surrounding the house. Different garden rooms, each with their own character and “mood”, offer places to sit or wander through to enjoy the property. The result is that in a small space you have several different garden experiences all while understanding the context of the larger garden plan.
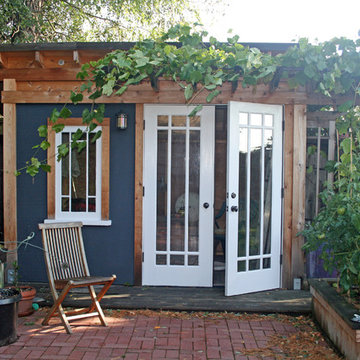
A garden shed creates a space for peaceful relaxation.
Exempel på ett rustikt kontor, studio eller verkstad
Exempel på ett rustikt kontor, studio eller verkstad

My client for this project was a builder/ developer. He had purchased a flat two acre parcel with vineyards that was within easy walking distance of downtown St. Helena. He planned to “build for sale” a three bedroom home with a separate one bedroom guest house, a pool and a pool house. He wanted a modern type farmhouse design that opened up to the site and to the views of the hills beyond and to keep as much of the vineyards as possible. The house was designed with a central Great Room consisting of a kitchen area, a dining area, and a living area all under one roof with a central linear cupola to bring natural light into the middle of the room. One approaches the entrance to the home through a small garden with water features on both sides of a path that leads to a covered entry porch and the front door. The entry hall runs the length of the Great Room and serves as both a link to the bedroom wings, the garage, the laundry room and a small study. The entry hall also serves as an art gallery for the future owner. An interstitial space between the entry hall and the Great Room contains a pantry, a wine room, an entry closet, an electrical room and a powder room. A large deep porch on the pool/garden side of the house extends most of the length of the Great Room with a small breakfast Room at one end that opens both to the kitchen and to this porch. The Great Room and porch open up to a swimming pool that is on on axis with the front door.
The main house has two wings. One wing contains the master bedroom suite with a walk in closet and a bathroom with soaking tub in a bay window and separate toilet room and shower. The other wing at the opposite end of the househas two children’s bedrooms each with their own bathroom a small play room serving both bedrooms. A rear hallway serves the children’s wing, a Laundry Room and a Study, the garage and a stair to an Au Pair unit above the garage.
A separate small one bedroom guest house has a small living room, a kitchen, a toilet room to serve the pool and a small covered porch. The bedroom is ensuite with a full bath. This guest house faces the side of the pool and serves to provide privacy and block views ofthe neighbors to the east. A Pool house at the far end of the pool on the main axis of the house has a covered sitting area with a pizza oven, a bar area and a small bathroom. Vineyards were saved on all sides of the house to help provide a private enclave within the vines.
The exterior of the house has simple gable roofs over the major rooms of the house with sloping ceilings and large wooden trusses in the Great Room and plaster sloping ceilings in the bedrooms. The exterior siding through out is painted board and batten siding similar to farmhouses of other older homes in the area.
Clyde Construction: General Contractor
Photographed by: Paul Rollins
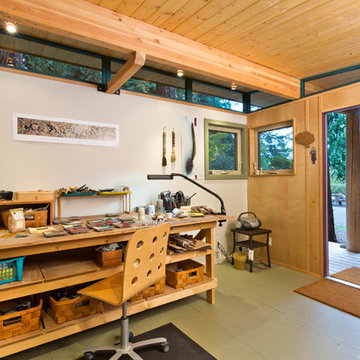
Dominic Arizona Bonuccelli
Exempel på ett mellanstort rustikt kontor, studio eller verkstad
Exempel på ett mellanstort rustikt kontor, studio eller verkstad
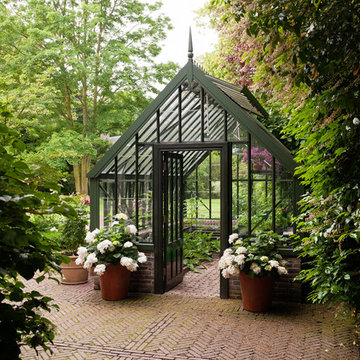
Andreas von Einsiedel
Inspiration för en mellanstor vintage fristående garage och förråd
Inspiration för en mellanstor vintage fristående garage och förråd
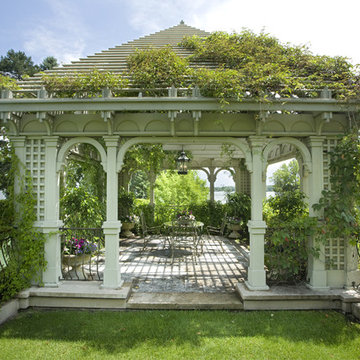
A John Kraemer & Sons estate on Lake Minnetonka's Wayzata Bay.
Photography: Landmark Photography
Inredning av en klassisk sportsplan
Inredning av en klassisk sportsplan
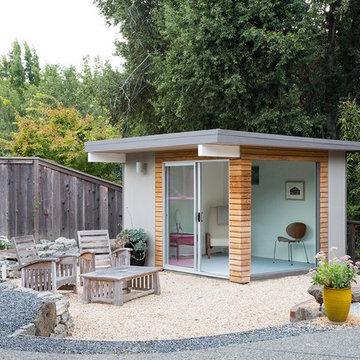
Mariko Reed Architectural Photography
Idéer för en liten 60 tals fristående garage och förråd
Idéer för en liten 60 tals fristående garage och förråd
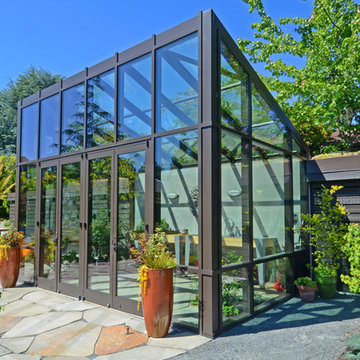
Jeffrey Coupland Photography & Berger Partnership
Exempel på en modern garage och förråd, med växthus
Exempel på en modern garage och förråd, med växthus
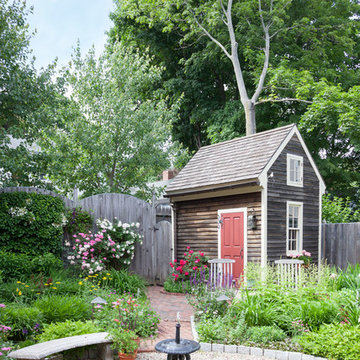
Leo McKillop Photography
Inspiration för stora klassiska trädgårdar i full sol, med en fontän och grus
Inspiration för stora klassiska trädgårdar i full sol, med en fontän och grus
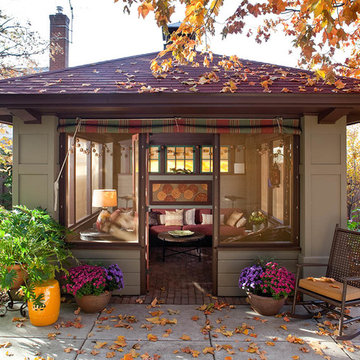
Architecture & Interior Design: David Heide Design Studio
Photography: William Wright
Inspiration för ett amerikanskt fristående gästhus
Inspiration för ett amerikanskt fristående gästhus
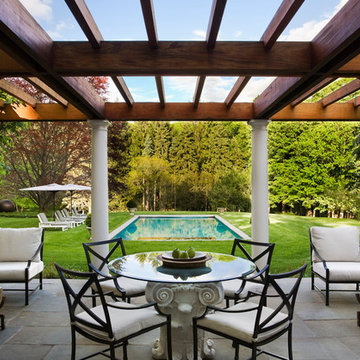
Durston Saylor
Inredning av en klassisk stor uteplats på baksidan av huset, med en pergola
Inredning av en klassisk stor uteplats på baksidan av huset, med en pergola
Uthus: foton, design och inspiration
1




















