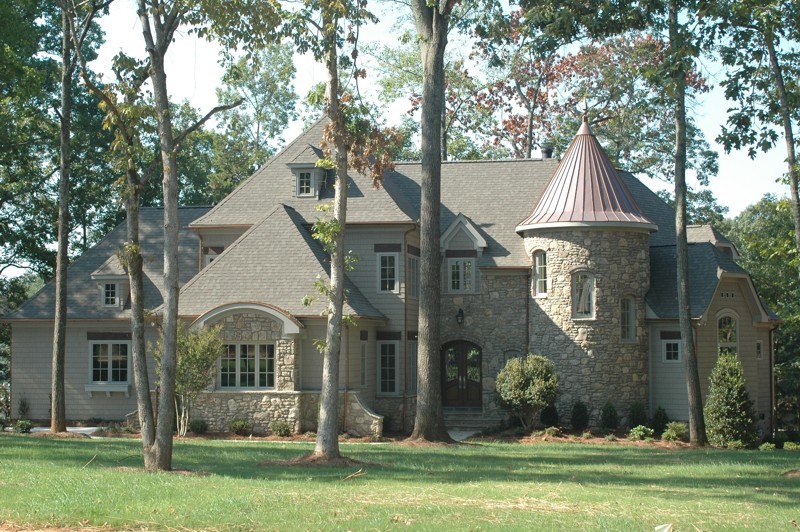
Vernada Plan 4468
One look at this classic French Provincial home plan and you’ll be texting your builder asking how soon he can start. Among the many, many distinctive styling features in this special plan: a downstairs master suite featuring his and her’s walk-in closets plus a spectacular master bath with a large walk-in shower; a radius stairhall; flexible space for a study or home office; and an attractive gourmet kitchen with an oversize walk-in pantry, breakfast area and nearby formal dining space. Enjoy the great outdoors on either the side porch or the spacious open veranda. Upstairs you’ll find an enormous game room and three suites, one of which would be perfect for a mother-in-law suite. There are not one, but two attached garages, one a single-car space, the other featuring 2-car dimensions.
Front Exterior
First Floor Heated: 2,632
Master Suite: Down
Second Floor Heated: 1,836
Baths: 4.5
Third Floor Heated:
Main Floor Ceiling: 10′
Total Heated Area: 4,468
Specialty Rooms: Game Room
Garages: Three
Bedrooms: Four
Footprint: 91′-6″ x 74′-8″
www.edgplancollection.com

I like the rock