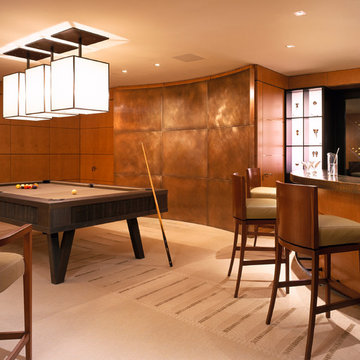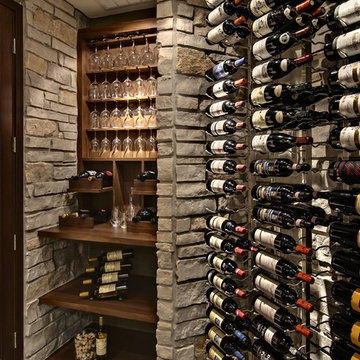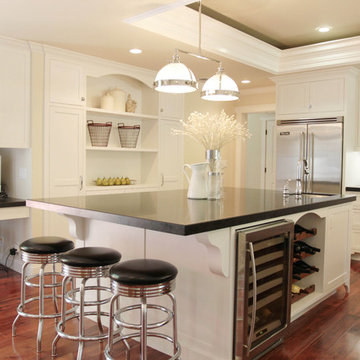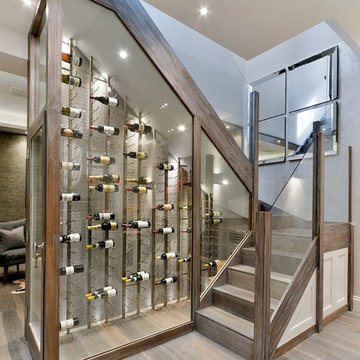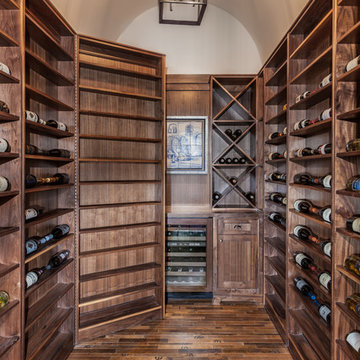Vinförvaring: foton, design och inspiration
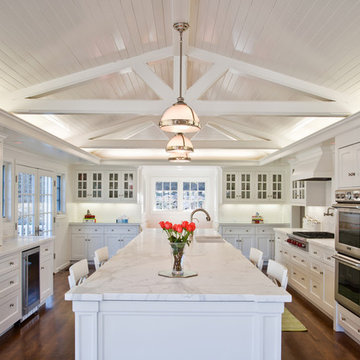
This project was a residence for a young couple starting a new family. The site was a spectacular hilltop site within minutes of downtown. The client wished for a home that could serve as their foundation for the next 30 years. With this in mind we placed a large emphasis on the designing the kitchen as the heart of the home. We rebuilt the rear of the house to incorporate an open and airy kitchen – designing a space that would serve as the nerve center of their lives. Bringing in natural light, views and access to the outdoors was essential to make this work for the clients. We then reconfigured the rest of the house to more accurately reflect the process of their daily life.
Photography: Emily Hagopian
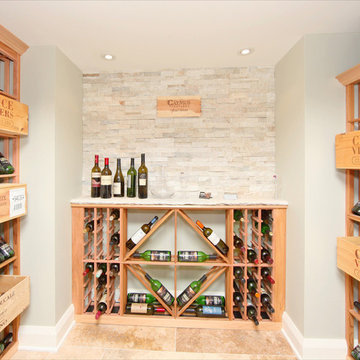
May we offer you a drink? Our Alabaster Shadowstone looks marvelous in this wine cellar.
Idéer för en klassisk vinkällare, med vindisplay
Idéer för en klassisk vinkällare, med vindisplay
Hitta den rätta lokala yrkespersonen för ditt projekt
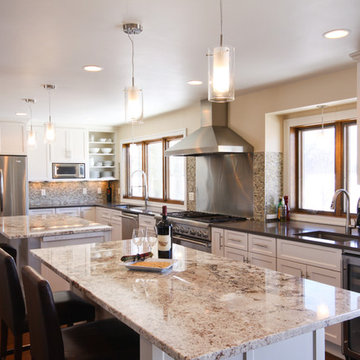
Another view of this great, open, expansive kitchen, with a wonderful view of the backyard and golf course. Photo by Valerie Desjardins
Inredning av ett modernt kök, med stänkskydd i mosaik, brunt stänkskydd, luckor med infälld panel, vita skåp, rostfria vitvaror och flera köksöar
Inredning av ett modernt kök, med stänkskydd i mosaik, brunt stänkskydd, luckor med infälld panel, vita skåp, rostfria vitvaror och flera köksöar

Kitchen
Winner of ASID Design Excellence Award South Florida
over 200 Sq. Ft.
Photos By Brantley Photography
Idéer för ett stort modernt kök, med rostfria vitvaror, en nedsänkt diskho, släta luckor, skåp i mörkt trä, granitbänkskiva, svart stänkskydd, stänkskydd i sten, travertin golv och en köksö
Idéer för ett stort modernt kök, med rostfria vitvaror, en nedsänkt diskho, släta luckor, skåp i mörkt trä, granitbänkskiva, svart stänkskydd, stänkskydd i sten, travertin golv och en köksö
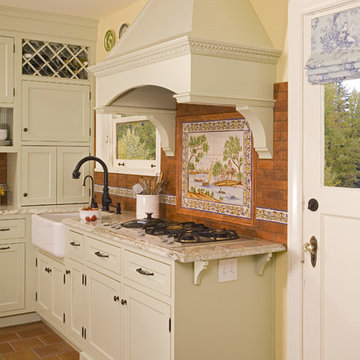
This remodeled kitchen was transformed from a tiny compact kitchen to a small scale kitchen with much improved flow and storage. The space has become the central location for family interaction. An arched wall of a breakfast room was removed to create a better flow and layout to the space. We created the remembrance of the original arch within the new cabinetry detail over the built in bench seating and also within the hood.
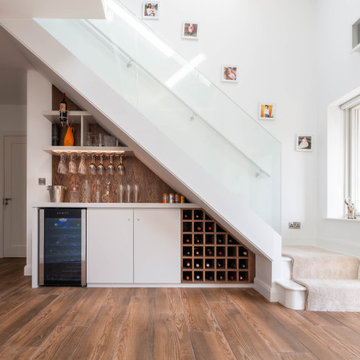
Exempel på en mellanstor modern vita linjär vitt hemmabar, med släta luckor, vita skåp, brunt stänkskydd, mellanmörkt trägolv och brunt golv
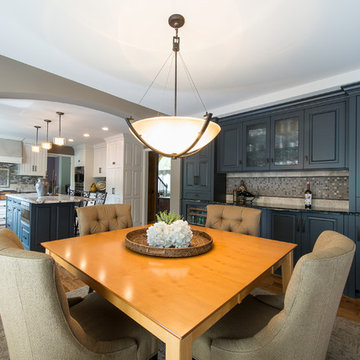
MA Peterson
www.mapeterson.com
This 80s-90s era home in Plymouth, Minnesota needed definition between the kitchen and family room, so we tore it down to the studs to do it right from the start. A new mudroom, updated entry way and a kitchen renovation that included custom made cabinetry for serving and entertaining helped add design style cues and true functionality. We added more windows for more natural light and a roomier feel for the eating area. And to help tie everything together, we were able to do a simple, cost-effective update the entry room railings.
Photo Credit: Todd Mulvihill Photography
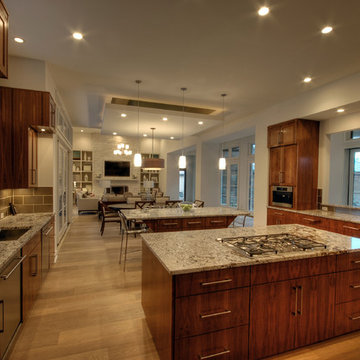
This Westlake site posed several challenges that included managing a sloping lot and capturing the views of downtown Austin in specific locations on the lot, while staying within the height restrictions. The service and garages split in two, buffering the less private areas of the lot creating an inner courtyard. The ancillary rooms are organized around this court leading up to the entertaining areas. The main living areas serve as a transition to a private natural vegetative bluff on the North side. Breezeways and terraces connect the various outdoor living spaces feeding off the great room and dining, balancing natural light and summer breezes to the interior spaces. The private areas are located on the upper level, organized in an inverted “u”, maximizing the best views on the lot. The residence represents a programmatic collaboration of the clients’ needs and subdivision restrictions while engaging the unique features of the lot.
Built by Butterfield Custom Homes
Photography by Adam Steiner
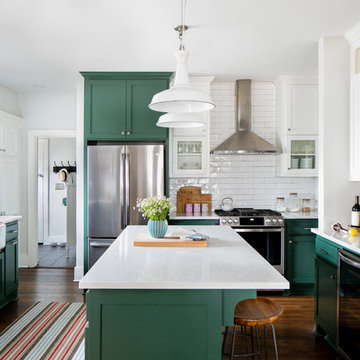
Emily Hart Photography
Exempel på ett mellanstort klassiskt vit vitt u-kök, med en rustik diskho, skåp i shakerstil, gröna skåp, bänkskiva i kvarts, vitt stänkskydd, stänkskydd i tunnelbanekakel, rostfria vitvaror, en köksö, brunt golv och mörkt trägolv
Exempel på ett mellanstort klassiskt vit vitt u-kök, med en rustik diskho, skåp i shakerstil, gröna skåp, bänkskiva i kvarts, vitt stänkskydd, stänkskydd i tunnelbanekakel, rostfria vitvaror, en köksö, brunt golv och mörkt trägolv

The old kitchen and pantry spaces were combined to create this spacious work area for the owner who is a renowned chef. Robert Vente Photography
Inspiration för ett avskilt, mellanstort vintage grå grått parallellkök, med en rustik diskho, skåp i shakerstil, vita skåp, marmorbänkskiva, grått stänkskydd, stänkskydd i marmor, rostfria vitvaror, vinylgolv och flerfärgat golv
Inspiration för ett avskilt, mellanstort vintage grå grått parallellkök, med en rustik diskho, skåp i shakerstil, vita skåp, marmorbänkskiva, grått stänkskydd, stänkskydd i marmor, rostfria vitvaror, vinylgolv och flerfärgat golv
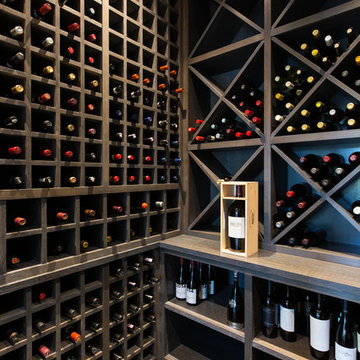
Federica Carlet
Exempel på en modern vinkällare, med vinställ med diagonal vinförvaring och brunt golv
Exempel på en modern vinkällare, med vinställ med diagonal vinförvaring och brunt golv
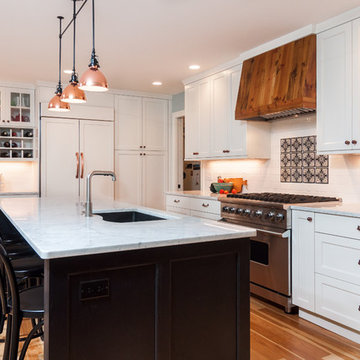
Goals
While their home provided them with enough square footage, the original layout caused for many rooms to be underutilized. The closed off kitchen and dining room were disconnected from the other common spaces of the home causing problems with circulation and limited sight-lines. A tucked-away powder room was also inaccessible from the entryway and main living spaces in the house.
Our Design Solution
We sought out to improve the functionality of this home by opening up walls, relocating rooms, and connecting the entryway to the mudroom. By moving the kitchen into the formerly over-sized family room, it was able to really become the heart of the home with access from all of the other rooms in the house. Meanwhile, the adjacent family room was made into a cozy, comfortable space with updated fireplace and new cathedral style ceiling with skylights. The powder room was relocated to be off of the entry, making it more accessible for guests.
A transitional style with rustic accents was used throughout the remodel for a cohesive first floor design. White and black cabinets were complimented with brass hardware and custom wood features, including a hood top and accent wall over the fireplace. Between each room, walls were thickened and archway were put in place, providing the home with even more character.
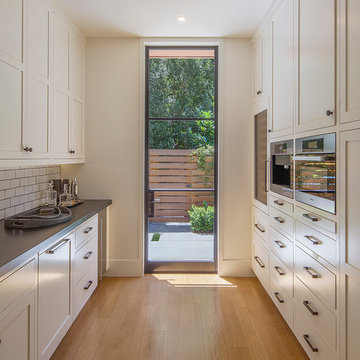
Inredning av ett klassiskt parallellkök, med luckor med infälld panel, beige skåp, vitt stänkskydd, stänkskydd i tunnelbanekakel, rostfria vitvaror och mellanmörkt trägolv
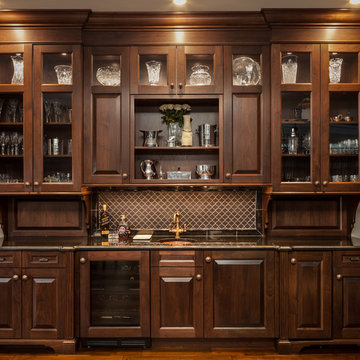
Walnut wet bar done by Wood-Mode with LED lit glass displays. Classic corbels and wood paneled back with an arabesque bordered backsplash. Hammered undermount sink with a gold Rohl faucet. Built in wine fridge and paneled ice maker in lower cabinets.
Vinförvaring: foton, design och inspiration
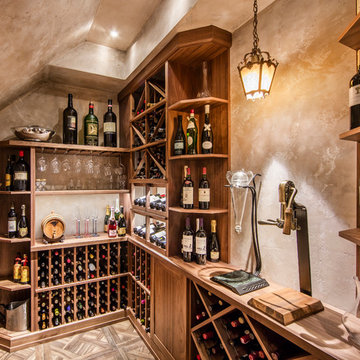
This quaint custom wine cellar was designed and constructed by Papro Consulting to make the most of an unusually shaped space under the stairs in a home. The rich walnut wooden wine racking, beautiful faux finishing and antique lighting fixtures give this space an ethereal quality that does not even appear real! Truly a captivating man cave!
36



















