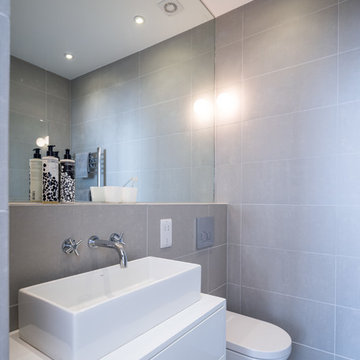Vitt och grått badrum: foton, design och inspiration

Idéer för ett mellanstort klassiskt badrum med dusch, med släta luckor, vita skåp, en hörndusch, en toalettstol med hel cisternkåpa, grå kakel, porslinskakel, grå väggar, klinkergolv i porslin, ett nedsänkt handfat, marmorbänkskiva, grått golv och dusch med gångjärnsdörr

Foto på ett mellanstort vintage vit en-suite badrum, med skåp i shakerstil, grå skåp, vita väggar, grått golv, klinkergolv i porslin, ett nedsänkt handfat och bänkskiva i kvarts

Bernard Andre
Inspiration för ett vintage en-suite badrum, med luckor med infälld panel, grå skåp, ett platsbyggt badkar, grå kakel, grå väggar, ett undermonterad handfat och dusch med gångjärnsdörr
Inspiration för ett vintage en-suite badrum, med luckor med infälld panel, grå skåp, ett platsbyggt badkar, grå kakel, grå väggar, ett undermonterad handfat och dusch med gångjärnsdörr
Hitta den rätta lokala yrkespersonen för ditt projekt

Leaving clear and clean spaces makes a world of difference - even in a limited area. Using the right color(s) can change an ordinary bathroom into a spa like experience.

The soft green opalescent tile in the shower and on the floor creates a subtle tactile geometry, in harmony with the matte white paint used on the wall and ceiling; semi gloss is used on the trim for additional subtle contrast. The sink has clean simple lines while providing much-needed accessible storage space. A clear frameless shower enclosure allows unobstructed views of the space.

Inspiration för ett stort vintage vit vitt en-suite badrum, med luckor med infälld panel, vita skåp, ett fristående badkar, en dusch i en alkov, grå kakel, vita väggar, grått golv och dusch med gångjärnsdörr

Introducing the Courtyard Collection at Sonoma, located near Ballantyne in Charlotte. These 51 single-family homes are situated with a unique twist, and are ideal for people looking for the lifestyle of a townhouse or condo, without shared walls. Lawn maintenance is included! All homes include kitchens with granite counters and stainless steel appliances, plus attached 2-car garages. Our 3 model homes are open daily! Schools are Elon Park Elementary, Community House Middle, Ardrey Kell High. The Hanna is a 2-story home which has everything you need on the first floor, including a Kitchen with an island and separate pantry, open Family/Dining room with an optional Fireplace, and the laundry room tucked away. Upstairs is a spacious Owner's Suite with large walk-in closet, double sinks, garden tub and separate large shower. You may change this to include a large tiled walk-in shower with bench seat and separate linen closet. There are also 3 secondary bedrooms with a full bath with double sinks.

Featuring Dura Supreme Cabinetry
Lantlig inredning av ett badrum, med skåp i shakerstil, vita skåp, ett fristående badkar och grå kakel
Lantlig inredning av ett badrum, med skåp i shakerstil, vita skåp, ett fristående badkar och grå kakel

Architect: Cook Architectural Design Studio
General Contractor: Erotas Building Corp
Photo Credit: Susan Gilmore Photography
Inspiration för stora klassiska grått en-suite badrum, med marmorbänkskiva, marmorgolv, skåp i shakerstil, vita skåp, ett badkar i en alkov, vita väggar och ett undermonterad handfat
Inspiration för stora klassiska grått en-suite badrum, med marmorbänkskiva, marmorgolv, skåp i shakerstil, vita skåp, ett badkar i en alkov, vita väggar och ett undermonterad handfat

Inredning av ett klassiskt mellanstort vit vitt en-suite badrum, med skåp i shakerstil, vita skåp, ett fristående badkar, en dusch i en alkov, grå kakel, vita väggar, mellanmörkt trägolv, ett undermonterad handfat, porslinskakel, bänkskiva i kvarts och dusch med gångjärnsdörr

Photography: Stephani Buchman
Inspiration för mellanstora moderna en-suite badrum, med ett undermonterad handfat, luckor med infälld panel, grå skåp, ett badkar i en alkov, en dusch/badkar-kombination, grå kakel, tunnelbanekakel, grå väggar, marmorgolv och grått golv
Inspiration för mellanstora moderna en-suite badrum, med ett undermonterad handfat, luckor med infälld panel, grå skåp, ett badkar i en alkov, en dusch/badkar-kombination, grå kakel, tunnelbanekakel, grå väggar, marmorgolv och grått golv
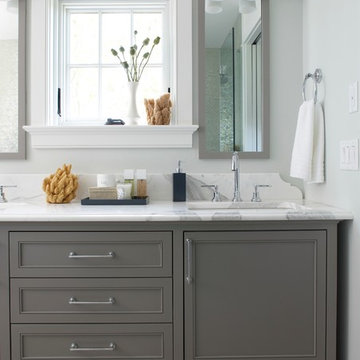
Michael Partenio
Idéer för ett maritimt badrum, med marmorbänkskiva, grå skåp, skåp i shakerstil, grå väggar och ett nedsänkt handfat
Idéer för ett maritimt badrum, med marmorbänkskiva, grå skåp, skåp i shakerstil, grå väggar och ett nedsänkt handfat
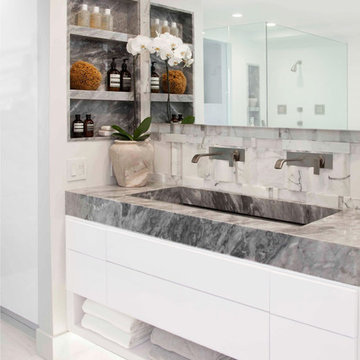
Vanity & Feature Wall with Integrated Sink
Inredning av ett modernt stort en-suite badrum, med släta luckor, vita skåp, vita väggar, marmorgolv, marmorbänkskiva och ett avlångt handfat
Inredning av ett modernt stort en-suite badrum, med släta luckor, vita skåp, vita väggar, marmorgolv, marmorbänkskiva och ett avlångt handfat

This home remodel is a celebration of curves and light. Starting from humble beginnings as a basic builder ranch style house, the design challenge was maximizing natural light throughout and providing the unique contemporary style the client’s craved.
The Entry offers a spectacular first impression and sets the tone with a large skylight and an illuminated curved wall covered in a wavy pattern Porcelanosa tile.
The chic entertaining kitchen was designed to celebrate a public lifestyle and plenty of entertaining. Celebrating height with a robust amount of interior architectural details, this dynamic kitchen still gives one that cozy feeling of home sweet home. The large “L” shaped island accommodates 7 for seating. Large pendants over the kitchen table and sink provide additional task lighting and whimsy. The Dekton “puzzle” countertop connection was designed to aid the transition between the two color countertops and is one of the homeowner’s favorite details. The built-in bistro table provides additional seating and flows easily into the Living Room.
A curved wall in the Living Room showcases a contemporary linear fireplace and tv which is tucked away in a niche. Placing the fireplace and furniture arrangement at an angle allowed for more natural walkway areas that communicated with the exterior doors and the kitchen working areas.
The dining room’s open plan is perfect for small groups and expands easily for larger events. Raising the ceiling created visual interest and bringing the pop of teal from the Kitchen cabinets ties the space together. A built-in buffet provides ample storage and display.
The Sitting Room (also called the Piano room for its previous life as such) is adjacent to the Kitchen and allows for easy conversation between chef and guests. It captures the homeowner’s chic sense of style and joie de vivre.
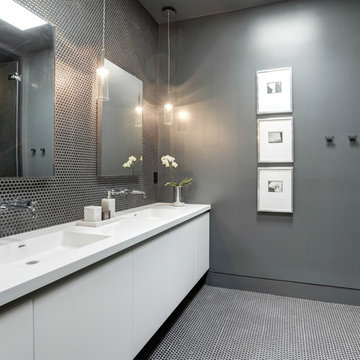
Contractor: AllenBuilt Inc.
Interior Designer: Cecconi Simone
Photographer: Connie Gauthier with HomeVisit
Inspiration för moderna vitt badrum, med släta luckor, vita skåp, ett badkar i en alkov, en hörndusch, porslinskakel, grå väggar, ett integrerad handfat, bänkskiva i akrylsten, svart golv och dusch med gångjärnsdörr
Inspiration för moderna vitt badrum, med släta luckor, vita skåp, ett badkar i en alkov, en hörndusch, porslinskakel, grå väggar, ett integrerad handfat, bänkskiva i akrylsten, svart golv och dusch med gångjärnsdörr
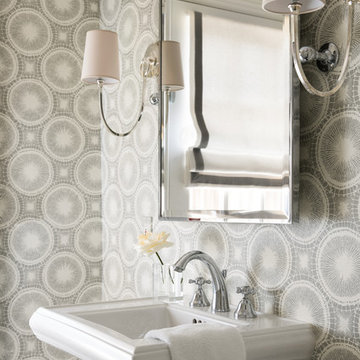
Thomas Kuoh
Bild på ett litet vintage toalett, med flerfärgade väggar och ett piedestal handfat
Bild på ett litet vintage toalett, med flerfärgade väggar och ett piedestal handfat

Tom Arban
Bild på ett stort funkis en-suite badrum, med ett fristående badkar, en kantlös dusch, en toalettstol med hel cisternkåpa, grå kakel, stenkakel, grå väggar och kalkstensgolv
Bild på ett stort funkis en-suite badrum, med ett fristående badkar, en kantlös dusch, en toalettstol med hel cisternkåpa, grå kakel, stenkakel, grå väggar och kalkstensgolv

Photography by Michael J. Lee
Inspiration för mellanstora klassiska en-suite badrum, med ett undermonterad handfat, släta luckor, grå skåp, bänkskiva i kvarts, en dusch i en alkov, en toalettstol med hel cisternkåpa, grå kakel, porslinskakel, grå väggar och klinkergolv i porslin
Inspiration för mellanstora klassiska en-suite badrum, med ett undermonterad handfat, släta luckor, grå skåp, bänkskiva i kvarts, en dusch i en alkov, en toalettstol med hel cisternkåpa, grå kakel, porslinskakel, grå väggar och klinkergolv i porslin
Vitt och grått badrum: foton, design och inspiration
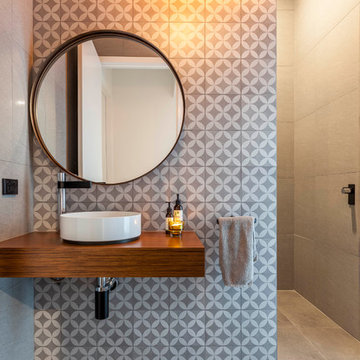
Inspiration för mellanstora moderna brunt toaletter, med flerfärgad kakel, ett fristående handfat, grå väggar och träbänkskiva
1

