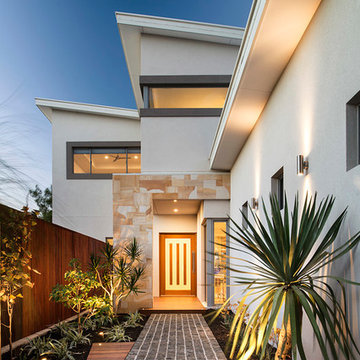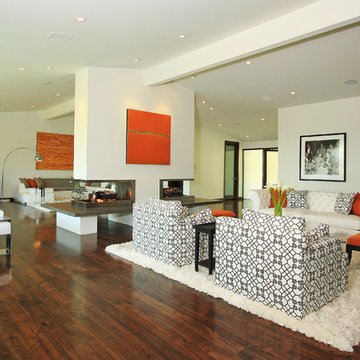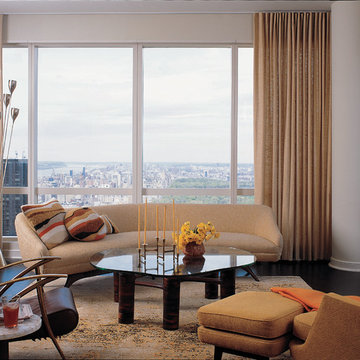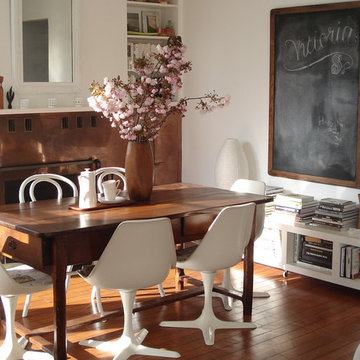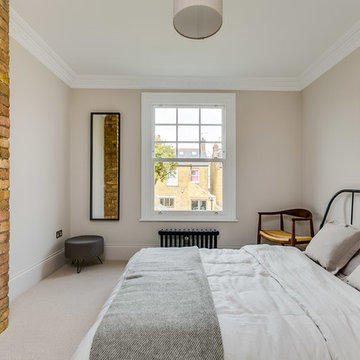50-talsinredning: foton, design och inspiration

Inspiration för ett stort retro u-kök, med en undermonterad diskho, släta luckor, blått stänkskydd, rostfria vitvaror, en köksö, grått golv, skåp i mellenmörkt trä, bänkskiva i kvartsit, stänkskydd i glaskakel och cementgolv

60 tals inredning av ett vit vitt kök, med en dubbel diskho, släta luckor, skåp i mellenmörkt trä, blått stänkskydd, rostfria vitvaror, ljust trägolv och en köksö

Photo Credit: Mark Ehlen
Done in collaboration with Rob Edman of edmanhill Interior Design
60 tals inredning av ett avskilt kök, med stänkskydd i mosaik, flerfärgad stänkskydd, släta luckor och skåp i mellenmörkt trä
60 tals inredning av ett avskilt kök, med stänkskydd i mosaik, flerfärgad stänkskydd, släta luckor och skåp i mellenmörkt trä
Hitta den rätta lokala yrkespersonen för ditt projekt

Retro inredning av ett badrum med dusch, med skåp i mellenmörkt trä, en hörndusch, blå kakel, vit kakel, tunnelbanekakel, grå väggar, ett avlångt handfat, grått golv, med dusch som är öppen, betonggolv och släta luckor

Timeless Palm Springs glamour meets modern in Pulp Design Studios' bathroom design created for the DXV Design Panel 2016. The design is one of four created by an elite group of celebrated designers for DXV's national ad campaign. Faced with the challenge of creating a beautiful space from nothing but an empty stage, Beth and Carolina paired mid-century touches with bursts of colors and organic patterns. The result is glamorous with touches of quirky fun -- the definition of splendid living.

Allison Cartwright, Photographer
RRS Design + Build is a Austin based general contractor specializing in high end remodels and custom home builds. As a leader in contemporary, modern and mid century modern design, we are the clear choice for a superior product and experience. We would love the opportunity to serve you on your next project endeavor. Put our award winning team to work for you today!
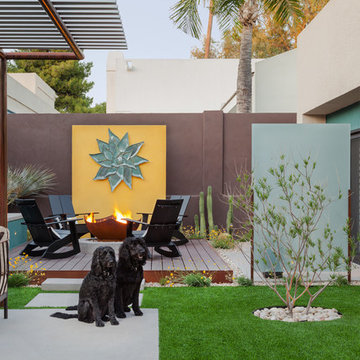
Leland Gebhardt
Inredning av en modern stor uteplats på baksidan av huset, med en öppen spis och takförlängning
Inredning av en modern stor uteplats på baksidan av huset, med en öppen spis och takförlängning

Wine Country Modern
Inredning av en modern stor veranda på baksidan av huset, med trädäck och takförlängning
Inredning av en modern stor veranda på baksidan av huset, med trädäck och takförlängning

Architecture by Bosworth Hoedemaker
& Garret Cord Werner. Interior design by Garret Cord Werner.
Inredning av ett modernt mellanstort allrum med öppen planlösning, med ett finrum, bruna väggar, en standard öppen spis, en spiselkrans i sten och brunt golv
Inredning av ett modernt mellanstort allrum med öppen planlösning, med ett finrum, bruna väggar, en standard öppen spis, en spiselkrans i sten och brunt golv
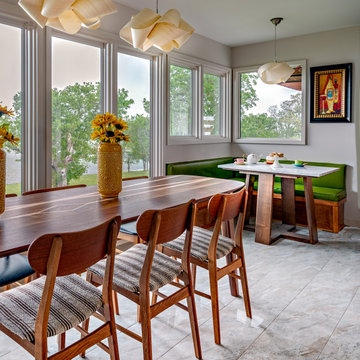
Foto på en mellanstor 50 tals matplats med öppen planlösning, med grå väggar och grått golv
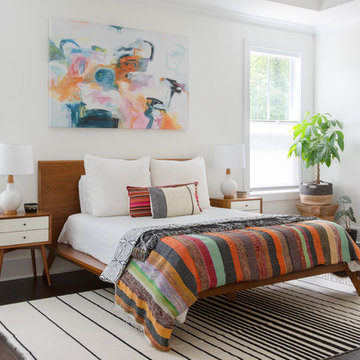
Margaret Wright Photography © 2018 Houzz
Exempel på ett maritimt sovrum, med vita väggar, mörkt trägolv och brunt golv
Exempel på ett maritimt sovrum, med vita väggar, mörkt trägolv och brunt golv
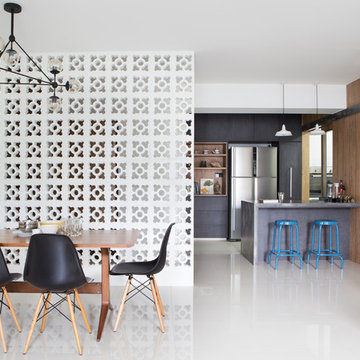
Inspiration för en funkis matplats med öppen planlösning, med vita väggar och vitt golv

Living Room (AFTER)
Idéer för industriella allrum med öppen planlösning, med röda väggar, ljust trägolv, en väggmonterad TV och beiget golv
Idéer för industriella allrum med öppen planlösning, med röda väggar, ljust trägolv, en väggmonterad TV och beiget golv
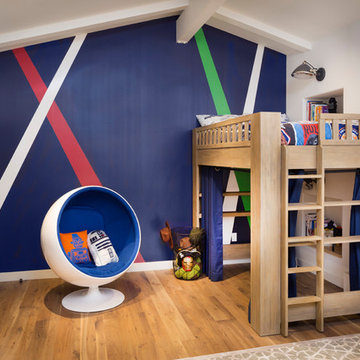
Foto på ett retro pojkrum kombinerat med sovrum och för 4-10-åringar, med flerfärgade väggar och mellanmörkt trägolv
50-talsinredning: foton, design och inspiration

Split Level 1970 home of a young and active family of four. The main public spaces in this home were remodeled to create a fresh, clean look.
The Jack + Mare demo'd the kitchen and dining room down to studs and removed the wall between the kitchen/dining and living room to create an open concept space with a clean and fresh new kitchen and dining with ample storage. Now the family can all be together and enjoy one another's company even if mom or dad is busy in the kitchen prepping the next meal.
The custom white cabinets and the blue accent island (and walls) really give a nice clean and fun feel to the space. The island has a gorgeous local solid slab of wood on top. A local artisan salvaged and milled up the big leaf maple for this project. In fact, the tree was from the University of Portland's campus located right where the client once rode the bus to school when she was a child. So it's an extra special custom piece! (fun fact: there is a bullet lodged in the wood that is visible...we estimate it was shot into the tree 30-35 years ago!)
The 'public' spaces were given a brand new waterproof luxury vinyl wide plank tile. With 2 young daughters, a large golden retriever and elderly cat, the durable floor was a must.
project scope at quick glance:
- demo'd and rebuild kitchen and dining room.
- removed wall separating kitchen/dining and living room
- removed carpet and installed new flooring in public spaces
- removed stair carpet and gave fresh black and white paint
- painted all public spaces
- new hallway doorknob harware
- all new LED lighting (kitchen, dining, living room and hallway)
Jason Quigley Photography
1



















