4 303 foton på allrum, med en spiselkrans i gips

he open plan of the great room, dining and kitchen, leads to a completely covered outdoor living area for year-round entertaining in the Pacific Northwest. By combining tried and true farmhouse style with sophisticated, creamy colors and textures inspired by the home's surroundings, the result is a welcoming, cohesive and intriguing living experience.
For more photos of this project visit our website: https://wendyobrienid.com.

Klassisk inredning av ett stort allrum med öppen planlösning, med grå väggar, mellanmörkt trägolv, en standard öppen spis, en spiselkrans i gips och brunt golv

This contemporary beauty features a 3D porcelain tile wall with the TV and propane fireplace built in. The glass shelves are clear, starfire glass so they appear blue instead of green.

Foto på ett stort funkis allrum, med vita väggar, plywoodgolv, en standard öppen spis, en spiselkrans i gips, en väggmonterad TV och brunt golv

Foto på ett stort funkis allrum med öppen planlösning, med vita väggar, mellanmörkt trägolv, en bred öppen spis, en spiselkrans i gips och beiget golv

Removed old brick fireplace and surrounding cabinets. Centered the extended wall to relocate and recess the T.V and added a new fireplace insert with remote controls. Freestanding chests along with lamps and elongated mirrors complete the new, fresh contemporary look.

Completely remodeled farmhouse to update finishes & floor plan. Space plan, lighting schematics, finishes, furniture selection, cabinetry design and styling were done by K Design
Photography: Isaac Bailey Photography

Martin Vecchio Photography
Maritim inredning av ett mellanstort allrum, med grå väggar, en standard öppen spis, en spiselkrans i gips och flerfärgat golv
Maritim inredning av ett mellanstort allrum, med grå väggar, en standard öppen spis, en spiselkrans i gips och flerfärgat golv

Modern inredning av ett stort allrum med öppen planlösning, med vita väggar, ljust trägolv, en bred öppen spis, en väggmonterad TV, beiget golv och en spiselkrans i gips

p.gwiazda PHOTOGRAPHIE
Idéer för att renovera ett mellanstort funkis allrum med öppen planlösning, med vita väggar, skiffergolv, en standard öppen spis, en spiselkrans i gips och grått golv
Idéer för att renovera ett mellanstort funkis allrum med öppen planlösning, med vita väggar, skiffergolv, en standard öppen spis, en spiselkrans i gips och grått golv

MODERN ORGANIC UPDATED FAMILY ROOM
LUXE LIVING SPACE
NEUTRAL COLOR PALETTE
GRAYS
TEXTURE
CORAL
ORGANIC ACCESSORIES
ACCESSORIES
HERRINGBONE WOOD WALLPAPER
CHEVRON WOOD WALLPAPER
MODERN RUG
METALLIC CORK CEILING WALLPAPER
MIXED METALS
SCULPTURED GLASS CEILING LIGHT
MODERN ART
GRAY SHAGREEN CABINET
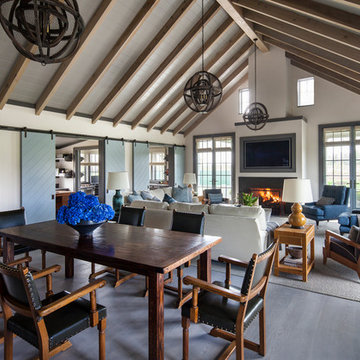
Bild på ett stort lantligt allrum med öppen planlösning, med beige väggar, ljust trägolv, en standard öppen spis, en spiselkrans i gips, en väggmonterad TV och grått golv

Inredning av ett klassiskt mellanstort allrum med öppen planlösning, med vita väggar, mellanmörkt trägolv, en bred öppen spis, en spiselkrans i gips, en väggmonterad TV och brunt golv

Rich Vossler
Idéer för ett litet modernt allrum på loftet, med beige väggar, mörkt trägolv, en standard öppen spis, en spiselkrans i gips och en inbyggd mediavägg
Idéer för ett litet modernt allrum på loftet, med beige väggar, mörkt trägolv, en standard öppen spis, en spiselkrans i gips och en inbyggd mediavägg
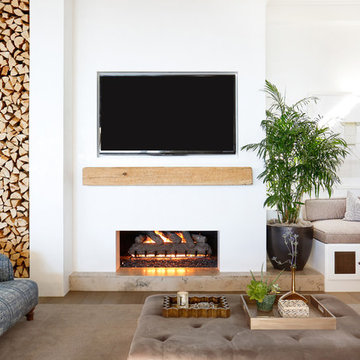
AFTER: LIVING ROOM | Renovations + Design by Blackband Design | Photography by Tessa Neustadt
Inspiration för ett stort maritimt allrum med öppen planlösning, med vita väggar, en bred öppen spis, en spiselkrans i gips, ljust trägolv och en väggmonterad TV
Inspiration för ett stort maritimt allrum med öppen planlösning, med vita väggar, en bred öppen spis, en spiselkrans i gips, ljust trägolv och en väggmonterad TV

Thomas Kuoh Photography
Foto på ett stort vintage allrum med öppen planlösning, med beige väggar, en standard öppen spis, klinkergolv i keramik, en spiselkrans i gips och beiget golv
Foto på ett stort vintage allrum med öppen planlösning, med beige väggar, en standard öppen spis, klinkergolv i keramik, en spiselkrans i gips och beiget golv
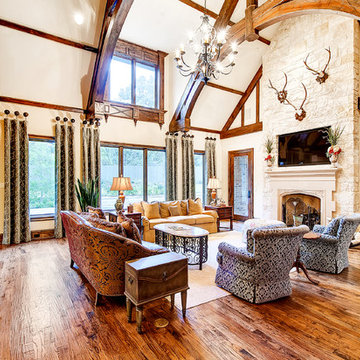
This is a showcase home by Larry Stewart Custom Homes. We are proud to highlight this Tudor style luxury estate situated in Southlake TX.
Inspiration för ett stort vintage allrum med öppen planlösning, med mörkt trägolv, en väggmonterad TV, beige väggar, en standard öppen spis och en spiselkrans i gips
Inspiration för ett stort vintage allrum med öppen planlösning, med mörkt trägolv, en väggmonterad TV, beige väggar, en standard öppen spis och en spiselkrans i gips
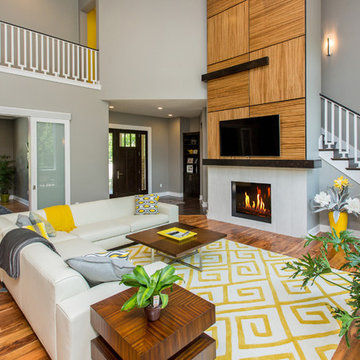
Jake Boyd
Foto på ett funkis allrum, med grå väggar, en standard öppen spis och en spiselkrans i gips
Foto på ett funkis allrum, med grå väggar, en standard öppen spis och en spiselkrans i gips
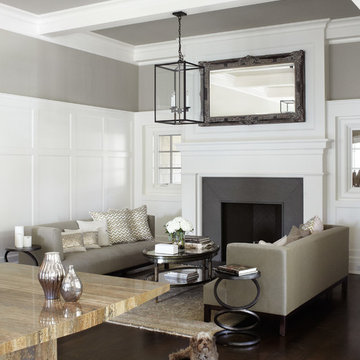
Bild på ett stort funkis allrum med öppen planlösning, med vita väggar, mörkt trägolv, en standard öppen spis, en spiselkrans i gips och brunt golv

Built on Frank Sinatra’s estate, this custom home was designed to be a fun and relaxing weekend retreat for our clients who live full time in Orange County. As a second home and playing up the mid-century vibe ubiquitous in the desert, we departed from our clients’ more traditional style to create a modern and unique space with the feel of a boutique hotel. Classic mid-century materials were used for the architectural elements and hard surfaces of the home such as walnut flooring and cabinetry, terrazzo stone and straight set brick walls, while the furnishings are a more eclectic take on modern style. We paid homage to “Old Blue Eyes” by hanging a 6’ tall image of his mug shot in the entry.
4 303 foton på allrum, med en spiselkrans i gips
1