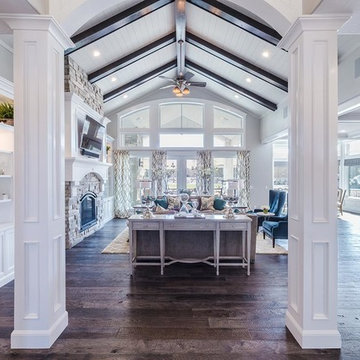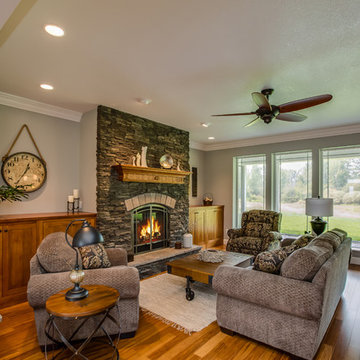34 365 foton på amerikanskt vardagsrum
Sortera efter:
Budget
Sortera efter:Populärt i dag
1 - 20 av 34 365 foton
Artikel 1 av 2
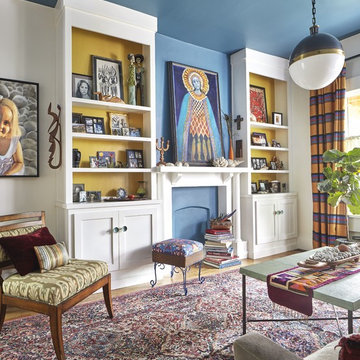
Idéer för amerikanska vardagsrum, med blå väggar, ljust trägolv och brunt golv

Fabulous 17' tall fireplace with 4-way quad book matched onyx. Pattern matches on sides and hearth, as well as when TV doors are open.
venetian plaster walls, wood ceiling, hardwood floor with stone tile border, Petrified wood coffee table, custom hand made rug,
Slab stone fabrication by Stockett Tile and Granite
Architecture: Kilbane Architects, Scottsdale
Contractor: Joel Detar
Sculpture: Slater Sculpture, Phoenix
Interior Design: Susie Hersker and Elaine Ryckman
Project designed by Susie Hersker’s Scottsdale interior design firm Design Directives. Design Directives is active in Phoenix, Paradise Valley, Cave Creek, Carefree, Sedona, and beyond.
For more about Design Directives, click here: https://susanherskerasid.com/
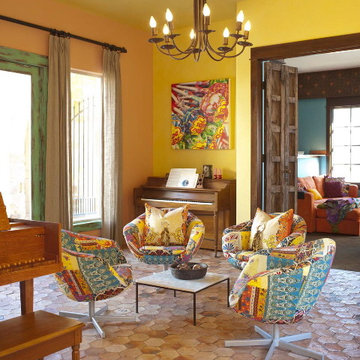
Amazing Color, Natural Elements and Accents, The Vibrant Way of Life!
Interior Design: Ashley Astleford, ASID, TBAE, BPN
Photography: Dan Piassick
Amerikansk inredning av ett vardagsrum
Amerikansk inredning av ett vardagsrum
Hitta den rätta lokala yrkespersonen för ditt projekt

Foto på ett amerikanskt vardagsrum, med vita väggar, ljust trägolv, en standard öppen spis och en väggmonterad TV
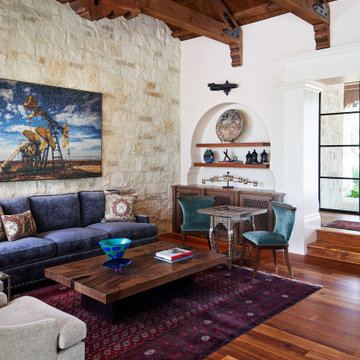
Living room with exposed limestone and fine grain European plastered walls, along with a stained wood ceiling and exposed beams.
Inspiration för ett amerikanskt vardagsrum
Inspiration för ett amerikanskt vardagsrum

Located near the base of Scottsdale landmark Pinnacle Peak, the Desert Prairie is surrounded by distant peaks as well as boulder conservation easements. This 30,710 square foot site was unique in terrain and shape and was in close proximity to adjacent properties. These unique challenges initiated a truly unique piece of architecture.
Planning of this residence was very complex as it weaved among the boulders. The owners were agnostic regarding style, yet wanted a warm palate with clean lines. The arrival point of the design journey was a desert interpretation of a prairie-styled home. The materials meet the surrounding desert with great harmony. Copper, undulating limestone, and Madre Perla quartzite all blend into a low-slung and highly protected home.
Located in Estancia Golf Club, the 5,325 square foot (conditioned) residence has been featured in Luxe Interiors + Design’s September/October 2018 issue. Additionally, the home has received numerous design awards.
Desert Prairie // Project Details
Architecture: Drewett Works
Builder: Argue Custom Homes
Interior Design: Lindsey Schultz Design
Interior Furnishings: Ownby Design
Landscape Architect: Greey|Pickett
Photography: Werner Segarra
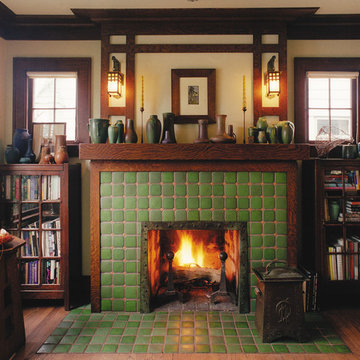
Classic Arts and Crafts fireplace by Motawi Tileworks
Idéer för att renovera ett mellanstort amerikanskt vardagsrum, med beige väggar, mellanmörkt trägolv, en standard öppen spis, en spiselkrans i trä och brunt golv
Idéer för att renovera ett mellanstort amerikanskt vardagsrum, med beige väggar, mellanmörkt trägolv, en standard öppen spis, en spiselkrans i trä och brunt golv

Mel Carll
Inredning av ett amerikanskt stort allrum med öppen planlösning, med beige väggar, klinkergolv i porslin, en standard öppen spis, en spiselkrans i sten och grått golv
Inredning av ett amerikanskt stort allrum med öppen planlösning, med beige väggar, klinkergolv i porslin, en standard öppen spis, en spiselkrans i sten och grått golv

Michele Lee Wilson
Foto på ett mellanstort amerikanskt separat vardagsrum, med ett finrum, beige väggar, mellanmörkt trägolv, en standard öppen spis, en spiselkrans i trä och grönt golv
Foto på ett mellanstort amerikanskt separat vardagsrum, med ett finrum, beige väggar, mellanmörkt trägolv, en standard öppen spis, en spiselkrans i trä och grönt golv
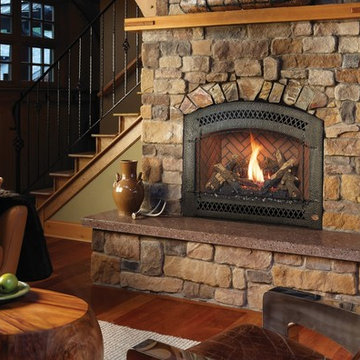
Inspiration för stora amerikanska vardagsrum, med beige väggar, mellanmörkt trägolv, en standard öppen spis, en spiselkrans i sten och brunt golv
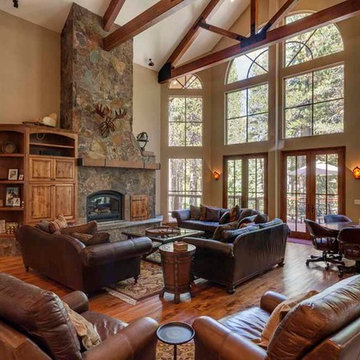
The lower level features a large family room with kitchenette, TV room, guest suite, bunk room, guest bath and wine cellar. Two spacious master suites and bonus loft encompass the upper level.
Other special features of this beautiful home include Hickory wood floors throughout. 3-zoned heating system, Trex low-maintenance decking, custom iron work, 4 gas fireplaces, sauna and hot tub. The exterior water feature includes a 3 tiered waterfall plus Koi pond. The oversized garage has a large area ideal for a workshop or golf cart storage.
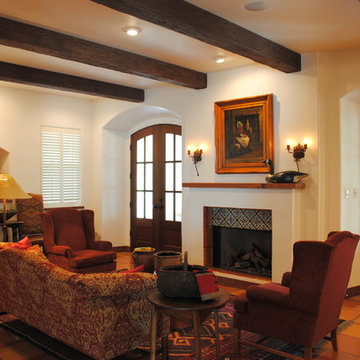
The owners of this New Braunfels house have a love of Spanish Colonial architecture, and were influenced by the McNay Art Museum in San Antonio.
The home elegantly showcases their collection of furniture and artifacts.
Handmade cement tiles are used as stair risers, and beautifully accent the Saltillo tile floor.
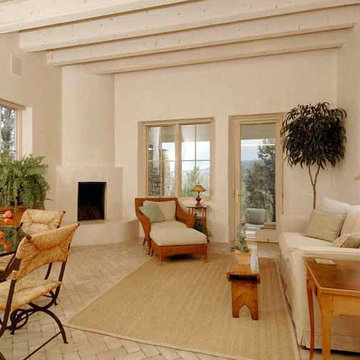
Inspiration för ett mellanstort amerikanskt allrum med öppen planlösning, med ett finrum, beige väggar, tegelgolv, en öppen hörnspis, en spiselkrans i gips och brunt golv
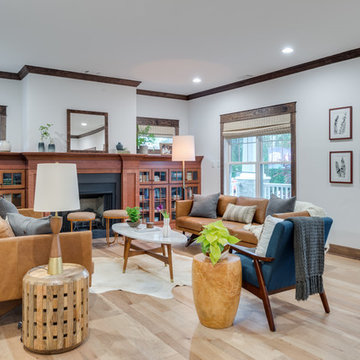
Fox Broadcasting 2016. Beautiful Craftsman style living room with Mohawk's Sandbridge hardwood flooring with #ArmorMax finish in Country Natural Hickory.
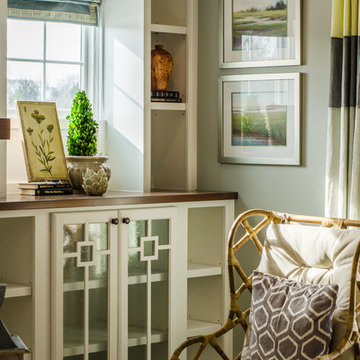
Soft, refreshing colors combine with comfortable furnishing and statement lighting in this elegant home:
Project completed by Wendy Langston's Everything Home interior design firm , which serves Carmel, Zionsville, Fishers, Westfield, Noblesville, and Indianapolis.
For more about Everything Home, click here: https://everythinghomedesigns.com/
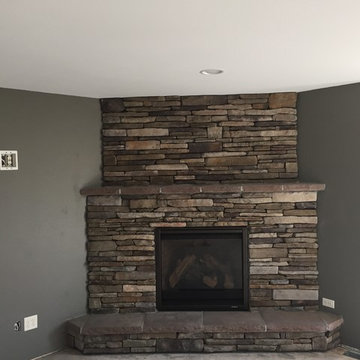
Idéer för ett mellanstort amerikanskt allrum med öppen planlösning, med ett finrum, grå väggar, en öppen hörnspis och en spiselkrans i sten
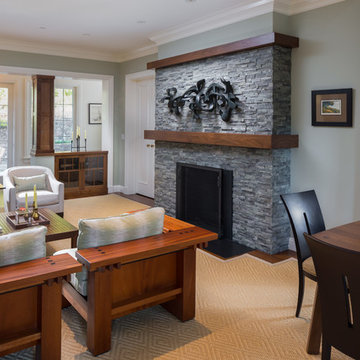
Interior Design:
Anne Norton
AND interior Design Studio
Berkeley, CA 94707
Amerikansk inredning av ett mycket stort allrum med öppen planlösning, med ett finrum, gröna väggar, mellanmörkt trägolv, en standard öppen spis, en spiselkrans i sten och brunt golv
Amerikansk inredning av ett mycket stort allrum med öppen planlösning, med ett finrum, gröna väggar, mellanmörkt trägolv, en standard öppen spis, en spiselkrans i sten och brunt golv
34 365 foton på amerikanskt vardagsrum
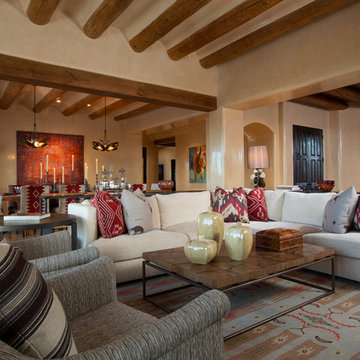
Kate Russell
Inspiration för mellanstora amerikanska allrum med öppen planlösning, med beige väggar
Inspiration för mellanstora amerikanska allrum med öppen planlösning, med beige väggar
1
