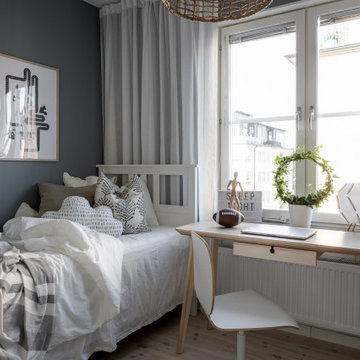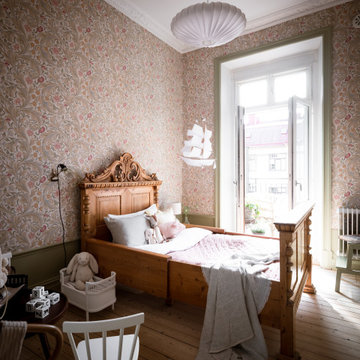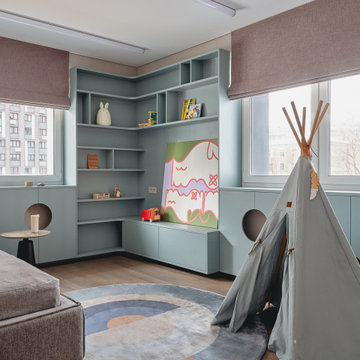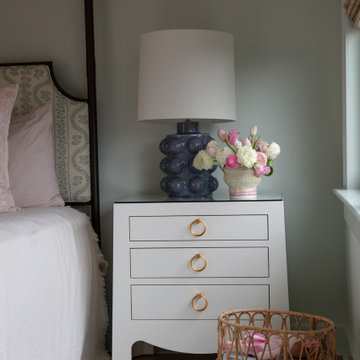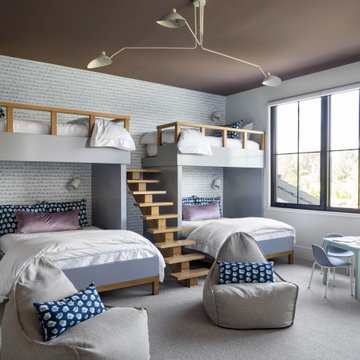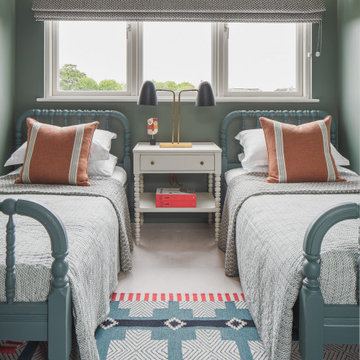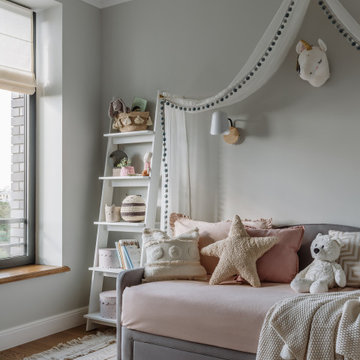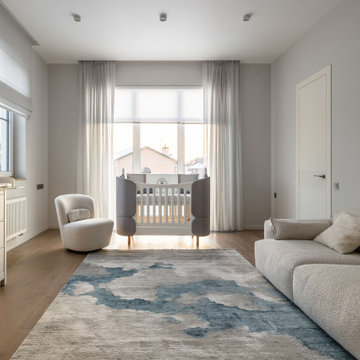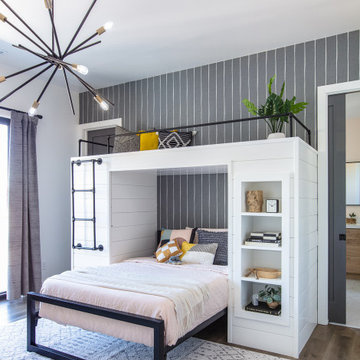Sortera efter:
Budget
Sortera efter:Populärt i dag
1 - 20 av 20 411 foton
Artikel 1 av 2

The Solar System inspired toddler's room is filled with hand-painted and ceiling suspended planets, moons, asteroids, comets, and other exciting objects.

Back to back beds are perfect for guests at the beach house. The color motif works nicely with the beachy theme.
Foto på ett mellanstort maritimt könsneutralt barnrum kombinerat med sovrum och för 4-10-åringar, med beige väggar, mörkt trägolv och brunt golv
Foto på ett mellanstort maritimt könsneutralt barnrum kombinerat med sovrum och för 4-10-åringar, med beige väggar, mörkt trägolv och brunt golv

Idéer för ett mellanstort modernt babyrum, med blå väggar, mellanmörkt trägolv och brunt golv

in the teen son's room, we wrapped the walls in charcoal grasscloth and matched the wool carpet. the draperies are charcoal wool and the bed and side table are black lacquer.

David Patterson Photography
Rustik inredning av ett mellanstort könsneutralt barnrum kombinerat med sovrum och för 4-10-åringar, med vita väggar, heltäckningsmatta och grått golv
Rustik inredning av ett mellanstort könsneutralt barnrum kombinerat med sovrum och för 4-10-åringar, med vita väggar, heltäckningsmatta och grått golv

Builder: Falcon Custom Homes
Interior Designer: Mary Burns - Gallery
Photographer: Mike Buck
A perfectly proportioned story and a half cottage, the Farfield is full of traditional details and charm. The front is composed of matching board and batten gables flanking a covered porch featuring square columns with pegged capitols. A tour of the rear façade reveals an asymmetrical elevation with a tall living room gable anchoring the right and a low retractable-screened porch to the left.
Inside, the front foyer opens up to a wide staircase clad in horizontal boards for a more modern feel. To the left, and through a short hall, is a study with private access to the main levels public bathroom. Further back a corridor, framed on one side by the living rooms stone fireplace, connects the master suite to the rest of the house. Entrance to the living room can be gained through a pair of openings flanking the stone fireplace, or via the open concept kitchen/dining room. Neutral grey cabinets featuring a modern take on a recessed panel look, line the perimeter of the kitchen, framing the elongated kitchen island. Twelve leather wrapped chairs provide enough seating for a large family, or gathering of friends. Anchoring the rear of the main level is the screened in porch framed by square columns that match the style of those found at the front porch. Upstairs, there are a total of four separate sleeping chambers. The two bedrooms above the master suite share a bathroom, while the third bedroom to the rear features its own en suite. The fourth is a large bunkroom above the homes two-stall garage large enough to host an abundance of guests.

Leland Gebhardt Photography
Bild på ett vintage barnrum kombinerat med sovrum, med blå väggar, ljust trägolv och beiget golv
Bild på ett vintage barnrum kombinerat med sovrum, med blå väggar, ljust trägolv och beiget golv
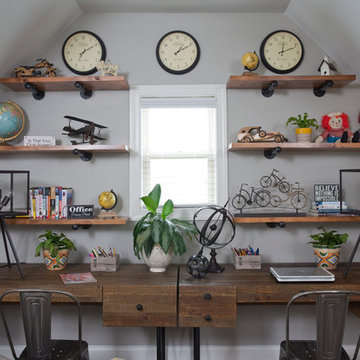
Christina Wedge
Inspiration för mellanstora industriella pojkrum kombinerat med lekrum och för 4-10-åringar, med grå väggar och heltäckningsmatta
Inspiration för mellanstora industriella pojkrum kombinerat med lekrum och för 4-10-åringar, med grå väggar och heltäckningsmatta

Jonathan Raith Inc. - Builder
Sam Oberter - Photography
Foto på ett mellanstort vintage könsneutralt barnrum kombinerat med sovrum, med vita väggar
Foto på ett mellanstort vintage könsneutralt barnrum kombinerat med sovrum, med vita väggar

Inspiration för ett mellanstort funkis könsneutralt barnrum kombinerat med sovrum, med grå väggar, mellanmörkt trägolv och beiget golv
20 411 foton på grått baby- och barnrum
1


