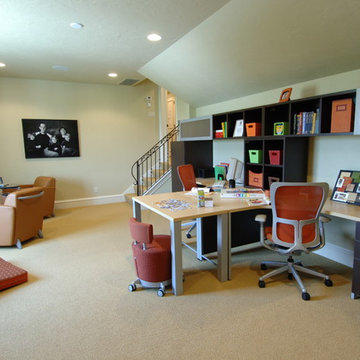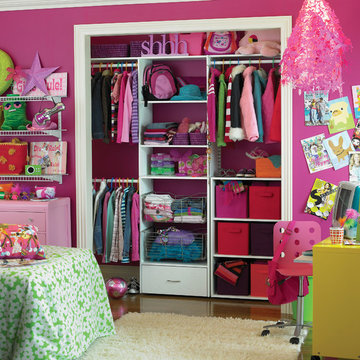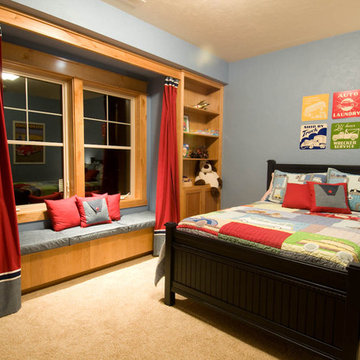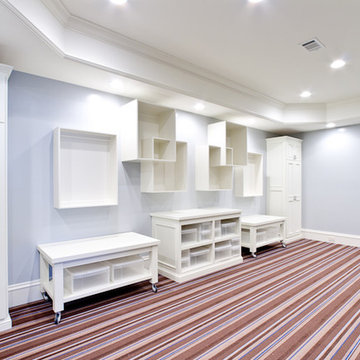Sortera efter:
Budget
Sortera efter:Populärt i dag
1061 - 1080 av 231 966 foton
Artikel 1 av 4
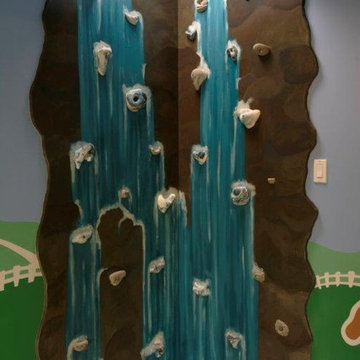
A family of 4 who loved their neighborhood but not their house elected to start from scratch with a soft contemporary 2 story. Constructed in 2004 by Dovetail Builders the design was lifestyle driven and planned around a decades old oak tree in the backyard. Functional, practical, with a neutral color palette – the interior finishes were selected to withstand the changes of growing kids. Each child’s room received special attention - A rock wall to a loft space and a clouded playroom tucked under the roof. These custom layers of a house make it this family's home.
Hitta den rätta lokala yrkespersonen för ditt projekt
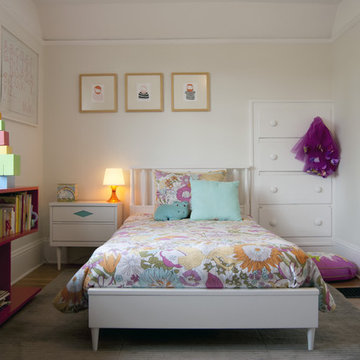
Modern girl's bedroom with vintage bedroom set
Inspiration för mellanstora moderna flickrum kombinerat med sovrum och för 4-10-åringar, med vita väggar och ljust trägolv
Inspiration för mellanstora moderna flickrum kombinerat med sovrum och för 4-10-åringar, med vita väggar och ljust trägolv
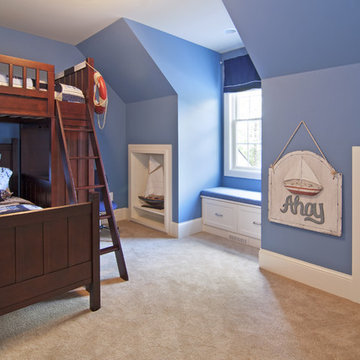
This Cape Cod inspired custom home includes 5,500 square feet of large open living space, 5 bedrooms, 5 bathrooms, working spaces for the adults and kids, a lower level guest suite, ample storage space, and unique custom craftsmanship and design elements characteristically fashioned into all Schrader homes. Detailed finishes including unique granite countertops, natural stone, cape code inspired tiles & 7 inch trim boards, splashes of color, and a mixture of Knotty Alder & Soft Maple cabinetry adorn this comfortable, family friendly home.
Some of the design elements in this home include a master suite with gas fireplace, master bath, large walk in closet, and balcony overlooking the pool. In addition, the upper level of the home features a secret passageway between kid’s bedrooms, upstairs washer & dryer, built in cabinetry, and a 700+ square foot bonus room above the garage.
Main level features include a large open kitchen with granite countertops with honed finishes, dining room with wainscoted walls, Butler's pantry, a “dog room” complete w/dog wash station, home office, and kids study room.
The large lower level includes a Mother-in-law suite with private bath, kitchen/wet bar, 400 Square foot masterfully finished home theatre with old time charm & built in couch, and a lower level garage exiting to the back yard with ample space for pool supplies and yard equipment.
This MN Greenpath Certified home includes a geothermal heating & cooling system, spray foam insulation, and in-floor radiant heat, all incorporated to significantly reduce utility costs. Additionally, reclaimed wood from trees removed from the lot, were used to produce the maple flooring throughout the home and to build the cherry breakfast nook table. Woodwork reclaimed by Wood From the Hood
Photos - Dean Reidel
Interior Designer - Miranda Brouwer
Staging - Stage by Design
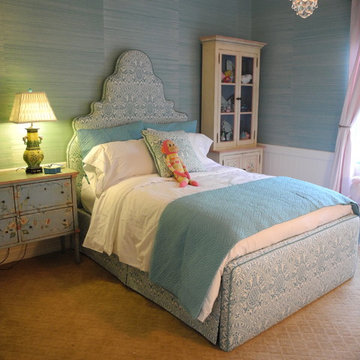
Two sisters (active twins!) were surprised with these beautiful rooms. Kathleen designed (complete with hidden trundles) using Quadrille's "Pina" fabric. The grasscloth wallcoverings are from Phillip Jefferies (Burmuda Hemp in Turquoise). The lamps and yellow chinoiserie chests I found on Etsy. The other adorable side tables belonged to the girls' mother and grandmother.The are framed casts are one of four from the girls' many capers:)
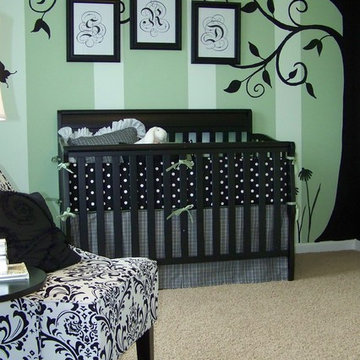
My painted tree in this photograph is available as a decal in 36 different colors at my website www.anitaroll.com and at www.etsy.com/shop/AnitaRoll. Prints and decals of the initials are available as well. Ships worldwide.
I designed and painted the silhouettes in this soft yet bold nursery for Atlanta designer Dawn Kines in Nashville. We really loved the way the whole room turned out. It has such a wow factor when you walk into the room and yet it has a very soothing vibe as well. Visually arresting without being too overpowering. The sunlight streaming in through the white shears is lovely. This room will stay relevant for many years. The color palette is unusual for a nursery and combined with the stripes and silhouettes looks amazing. A design like this would also make a great family tree in a den, bedroom, stairwell or home office as well. A tree of your life concept. Paint colors are Sweetbriar and Green Crystal by Porter Paints. Go to ppgporterpaints.com to find a local retailer and to see samples of the colors. Hi-Hide interior flat. The stripes are 18" and 9". Would also work at 16" and 8".
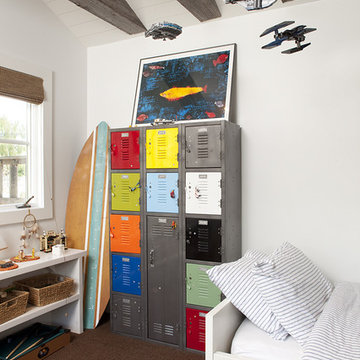
Foto på ett funkis pojkrum kombinerat med sovrum och för 4-10-åringar, med vita väggar och heltäckningsmatta
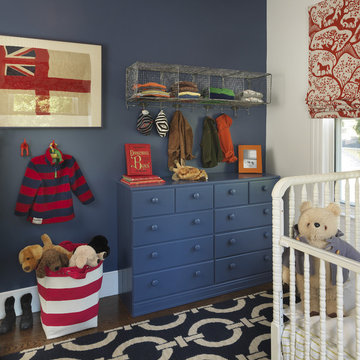
photo taken by Nat Rea photography
Inspiration för klassiska babyrum, med blå väggar och mörkt trägolv
Inspiration för klassiska babyrum, med blå väggar och mörkt trägolv
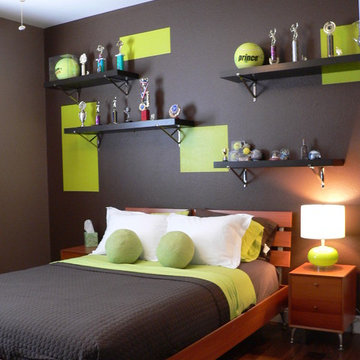
Idéer för ett modernt barnrum, med mellanmörkt trägolv, brunt golv och flerfärgade väggar
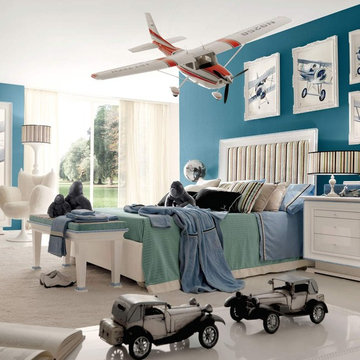
Willy kids bedroom by AltaModa is devoted to the history of aviation. Beautiful retro design and cool shades of blue and white make this modern kids room calm and inspiring.
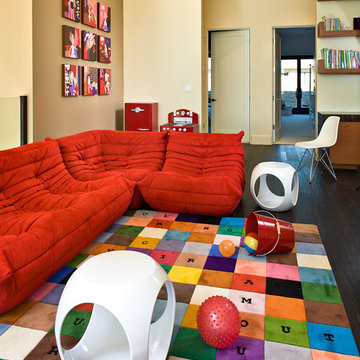
Private residence. Photo bu KuDa Photography
Bild på ett funkis barnrum kombinerat med lekrum
Bild på ett funkis barnrum kombinerat med lekrum
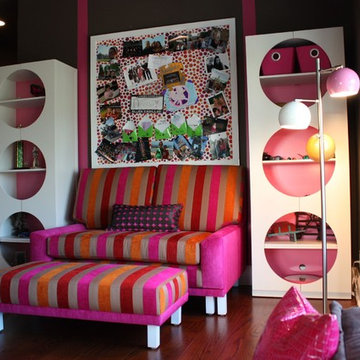
Designed by Grace Blu Designs
714.549.7770
Inspiration för ett funkis tonårsrum, med flerfärgade väggar
Inspiration för ett funkis tonårsrum, med flerfärgade väggar
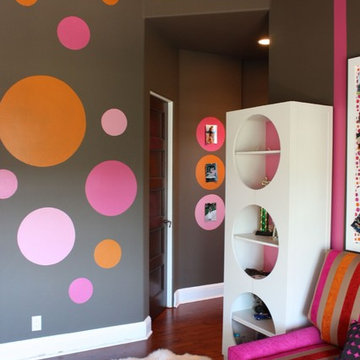
Designed by Grace Blu Designs
714.549.7770
Inspiration för moderna tonårsrum, med flerfärgade väggar, mellanmörkt trägolv och brunt golv
Inspiration för moderna tonårsrum, med flerfärgade väggar, mellanmörkt trägolv och brunt golv
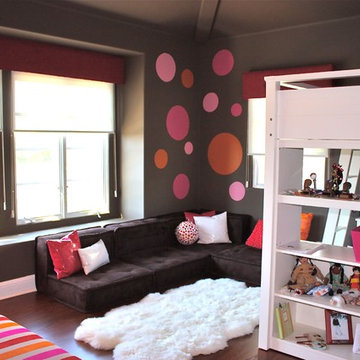
Designed by Grace Blu Designs
714.549.7770
Foto på ett funkis tonårsrum, med mellanmörkt trägolv, brunt golv och flerfärgade väggar
Foto på ett funkis tonårsrum, med mellanmörkt trägolv, brunt golv och flerfärgade väggar

Idéer för ett klassiskt könsneutralt barnrum kombinerat med sovrum och för 4-10-åringar, med grå väggar och heltäckningsmatta
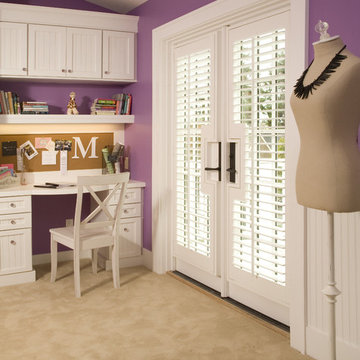
Photography by Northlight Photography.
Foto på ett vintage barnrum, med lila väggar
Foto på ett vintage barnrum, med lila väggar
231 966 foton på baby- och barnrum
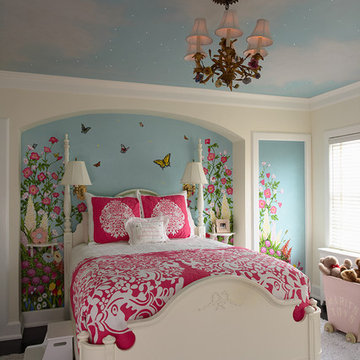
Architect: Cook Architectural Design Studio
General Contractor: Erotas Building Corp
Photo Credit: Susan Gilmore Photography
Klassisk inredning av ett mellanstort flickrum kombinerat med sovrum och för 4-10-åringar, med flerfärgade väggar
Klassisk inredning av ett mellanstort flickrum kombinerat med sovrum och för 4-10-åringar, med flerfärgade väggar
54


