Badrum med stengolv: foton, design och inspiration
Sortera efter:
Budget
Sortera efter:Populärt i dag
1 - 20 av 433 foton

Foto på ett funkis blå badrum, med en öppen dusch, ett fristående handfat och med dusch som är öppen

William Quarles
Idéer för att renovera ett stort vintage en-suite badrum, med luckor med infälld panel, ett fristående badkar, en hörndusch, stenkakel, grå kakel, beige väggar, klinkergolv i porslin, beiget golv, dusch med gångjärnsdörr, ett fristående handfat och beige skåp
Idéer för att renovera ett stort vintage en-suite badrum, med luckor med infälld panel, ett fristående badkar, en hörndusch, stenkakel, grå kakel, beige väggar, klinkergolv i porslin, beiget golv, dusch med gångjärnsdörr, ett fristående handfat och beige skåp

Tsantes Photography
Inspiration för ett funkis badrum, med en dubbeldusch och travertinkakel
Inspiration för ett funkis badrum, med en dubbeldusch och travertinkakel
Hitta den rätta lokala yrkespersonen för ditt projekt
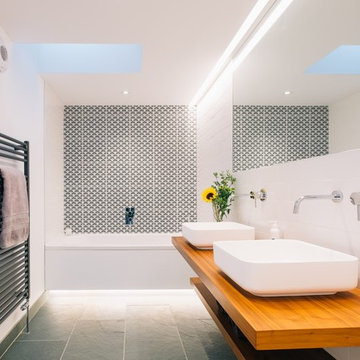
Inspiration för ett mellanstort skandinaviskt brun brunt badrum, med öppna hyllor, skåp i ljust trä, ett platsbyggt badkar, svart och vit kakel, vit kakel, vita väggar, betonggolv och träbänkskiva

Overview
Extension and complete refurbishment.
The Brief
The existing house had very shallow rooms with a need for more depth throughout the property by extending into the rear garden which is large and south facing. We were to look at extending to the rear and to the end of the property, where we had redundant garden space, to maximise the footprint and yield a series of WOW factor spaces maximising the value of the house.
The brief requested 4 bedrooms plus a luxurious guest space with separate access; large, open plan living spaces with large kitchen/entertaining area, utility and larder; family bathroom space and a high specification ensuite to two bedrooms. In addition, we were to create balconies overlooking a beautiful garden and design a ‘kerb appeal’ frontage facing the sought-after street location.
Buildings of this age lend themselves to use of natural materials like handmade tiles, good quality bricks and external insulation/render systems with timber windows. We specified high quality materials to achieve a highly desirable look which has become a hit on Houzz.
Our Solution
One of our specialisms is the refurbishment and extension of detached 1930’s properties.
Taking the existing small rooms and lack of relationship to a large garden we added a double height rear extension to both ends of the plan and a new garage annex with guest suite.
We wanted to create a view of, and route to the garden from the front door and a series of living spaces to meet our client’s needs. The front of the building needed a fresh approach to the ordinary palette of materials and we re-glazed throughout working closely with a great build team.
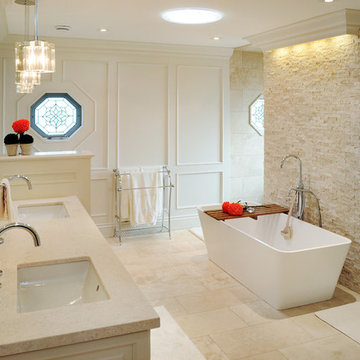
Custom Wall Paneling & Vanity in Ensuite; lacquer finish in 'BM OC-9 Ballet White'. 'Jerusalem Bone' Marble Countertops.
Photography by Shouldice Media

This 5,000+ square foot custom home was constructed from start to finish within 14 months under the watchful eye and strict building standards of the Lahontan Community in Truckee, California. Paying close attention to every dollar spent and sticking to our budget, we were able to incorporate mixed elements such as stone, steel, indigenous rock, tile, and reclaimed woods. This home truly portrays a masterpiece not only for the Owners but also to everyone involved in its construction.
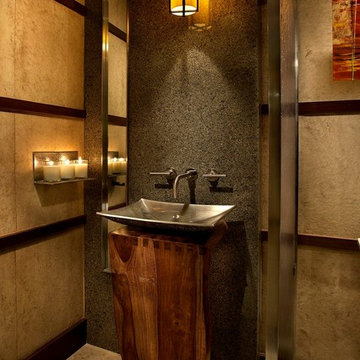
Anita Lang - IMI Design - Scottsdale, AZ
Inspiration för mellanstora moderna toaletter, med ett fristående handfat, skåp i mörkt trä, beige väggar och beiget golv
Inspiration för mellanstora moderna toaletter, med ett fristående handfat, skåp i mörkt trä, beige väggar och beiget golv
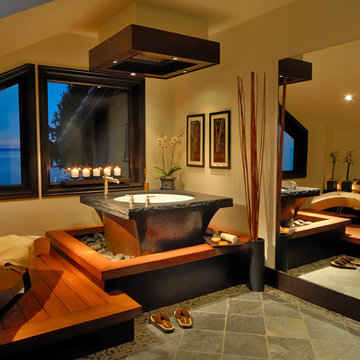
Japanese influenced Spa
Idéer för att renovera ett mellanstort orientaliskt en-suite badrum, med ett japanskt badkar, beige väggar och klinkergolv i keramik
Idéer för att renovera ett mellanstort orientaliskt en-suite badrum, med ett japanskt badkar, beige väggar och klinkergolv i keramik

This typical 70’s bathroom with a sunken tile bath and bright wallpaper was transformed into a Zen-like luxury bath. A custom designed Japanese soaking tub was built with its water filler descending from a spout in the ceiling, positioned next to a nautilus shaped shower with frameless curved glass lined with stunning gold toned mosaic tile. Custom built cedar cabinets with a linen closet adorned with twigs as door handles. Gorgeous flagstone flooring and customized lighting accentuates this beautiful creation to surround yourself in total luxury and relaxation.
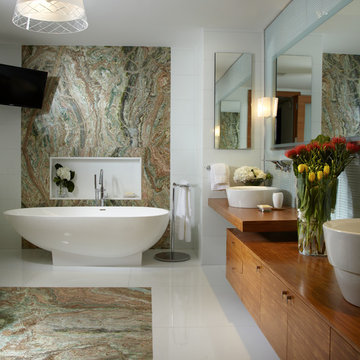
Another magnificent Interior Design in Miami by J Design Group, Published In trends ideas magazine and Miami Design Magazine.
Miami modern,
Contemporary Interior Designers,
Modern Interior Designers,
Coco Plum Interior Designers,
Sunny Isles Interior Designers,
Pinecrest Interior Designers,
J Design Group interiors,
South Florida designers,
Best Miami Designers,
Miami interiors,
Miami décor,
Miami Beach Designers,
Best Miami Interior Designers,
Miami Beach Interiors,
Luxurious Design in Miami,
Top designers,
Deco Miami,
Luxury interiors,
Miami Beach Luxury Interiors,
Miami Interior Design,
Miami Interior Design Firms,
Beach front,
Top Interior Designers,
top décor,
Top Miami Decorators,
Miami luxury condos,
modern interiors,
Modern,
Pent house design,
white interiors,
Top Miami Interior Decorators,
Top Miami Interior Designers,
Modern Designers in Miami,
Trends ideas Magazine publishes this luxury Apartment in The Bath Club in Miami Beach and they states:
Exotic welcome!
A balance of the clean-lined and classic Brings a serene, expansive air to this condominium…..
…..before asking interior designer Jennifer Corredor, Of J Design Group, to redress the interior.
With magnificent views, the 12th-level, over 5000 SF unit Had at the same time suffered from a fussy décor that underplayed the outlook and gave it a rather close atmosphere, says Corredor.
“For the remodel, I wanted to achieve a look that reflected the spirit of the young owners but that would also be in keeping with a family home – the couple has five children. For me, this meant striking a delicate balance between the contemporary and traditional right through the interiors. Modern accents cater to their youthful tastes, while the more classical elements evoke the feeling of warmth and solidity appropriate to a family residence.”
The first thing the designer did was…….
“As soon as you step into the foyer from the lift, this run of marble leads the eye through the formal living space and out to the sea views,” says Corredor.
“I designed the entry in clean-lined green glass panels and laminated cherry wood, custom cut in a jigsaw-like pattern. The interlocking wood panels cover all four sides of a circulation hub, the nucleus of the home.” In the formal living area, a mother-of-pearl accent wall provides the leading contemporary feature. Most of the furniture pieces, fabrics and finishes were custom specified by Corredor…….
J Design Group, with More than 26 years of creating luxury Interior Designs in South Florida’s most exclusive neighborhoods such as Miami, Surfside, Indian Creek, Fisher Island, Bal Harbour, Aventura, Key Biscayne, Brickell Key, South Beach, Sunny Isles, Pinecrest, Williams Island, Golden Beach, Star Island, Brickell, Coconut Grove, Coral Gables, and many other cities in different states all across USA
Contact information:
J Design Group
305-444-4611
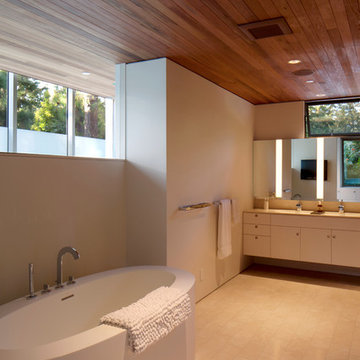
Master bath. /
photo: Dave Koga and Andrew Goeser
Inredning av ett retro stort en-suite badrum, med ett fristående badkar, släta luckor, vita skåp, vita väggar, klinkergolv i porslin, bänkskiva i kvarts och vitt golv
Inredning av ett retro stort en-suite badrum, med ett fristående badkar, släta luckor, vita skåp, vita väggar, klinkergolv i porslin, bänkskiva i kvarts och vitt golv
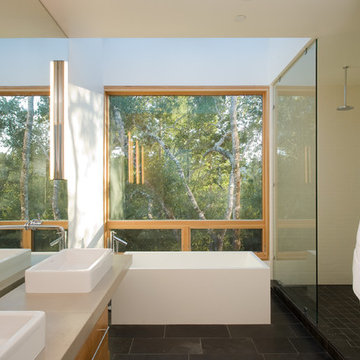
Russell Abraham
Inspiration för mellanstora moderna en-suite badrum, med en öppen dusch, ett fristående handfat, släta luckor, skåp i ljust trä, ett fristående badkar och med dusch som är öppen
Inspiration för mellanstora moderna en-suite badrum, med en öppen dusch, ett fristående handfat, släta luckor, skåp i ljust trä, ett fristående badkar och med dusch som är öppen
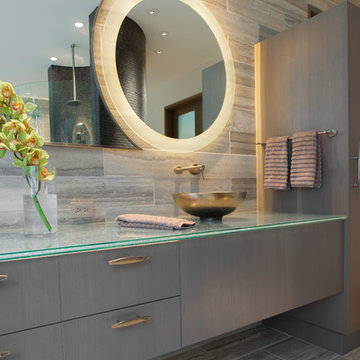
LAIR Architectural + Interior Photography
Foto på ett funkis badrum, med ett fristående handfat, släta luckor, grå skåp, bänkskiva i glas, ett fristående badkar, en kantlös dusch och travertinkakel
Foto på ett funkis badrum, med ett fristående handfat, släta luckor, grå skåp, bänkskiva i glas, ett fristående badkar, en kantlös dusch och travertinkakel
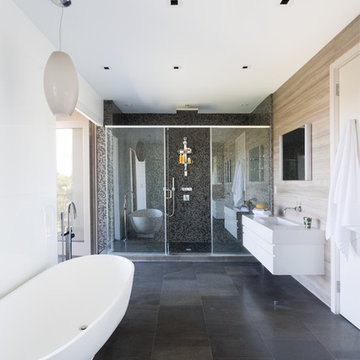
Claudia Uribe Photography
Inspiration för stora moderna en-suite badrum, med ett fristående badkar, släta luckor, vita skåp, en dusch i en alkov, vita väggar, ett integrerad handfat, bänkskiva i akrylsten och skifferkakel
Inspiration för stora moderna en-suite badrum, med ett fristående badkar, släta luckor, vita skåp, en dusch i en alkov, vita väggar, ett integrerad handfat, bänkskiva i akrylsten och skifferkakel
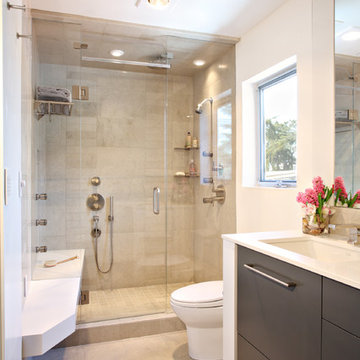
In the luxurious master bathroom, the shower seat extends beyond the limits of the shower door, creating a dry retreat.
Exempel på ett modernt badrum, med ett undermonterad handfat, släta luckor, skåp i mörkt trä, beige kakel och kakelplattor
Exempel på ett modernt badrum, med ett undermonterad handfat, släta luckor, skåp i mörkt trä, beige kakel och kakelplattor
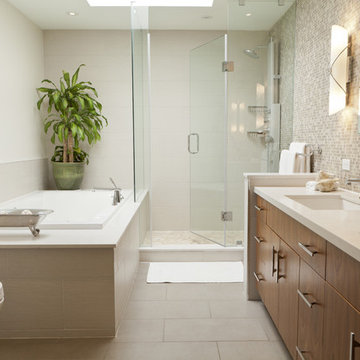
Light tiles with subtle pattern, Caesarstone Misty Carrera stonework, also with subtle texture, creates a light and airy feel. The rustic theme is extended into the bathroom by utilizing a varigated glass mosaic backsplash and walnut veneer cabinetry from Kitchen & Company.
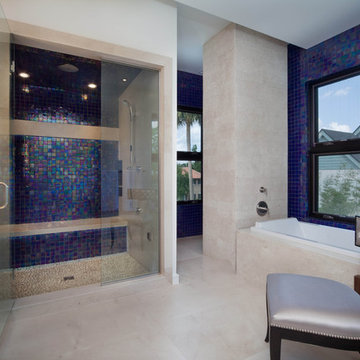
This contemporary home features clean lines and extensive details, a unique entrance of floating steps over moving water, attractive focal points, great flows of volumes and spaces, and incorporates large areas of indoor/outdoor living on both levels.
Taking aging in place into consideration, there are master suites on both levels, elevator, and garage entrance. The home’s great room and kitchen open to the lanai, summer kitchen, and garden via folding and pocketing glass doors and uses a retractable screen concealed in the lanai. When the screen is lowered, it holds up to 90% of the home’s conditioned air and keeps out insects. The 2nd floor master and exercise rooms open to balconies.
The challenge was to connect the main home to the existing guest house which was accomplished with a center garden and floating step walkway which mimics the main home’s entrance. The garden features a fountain, fire pit, pool, outdoor arbor dining area, and LED lighting under the floating steps.
Badrum med stengolv: foton, design och inspiration
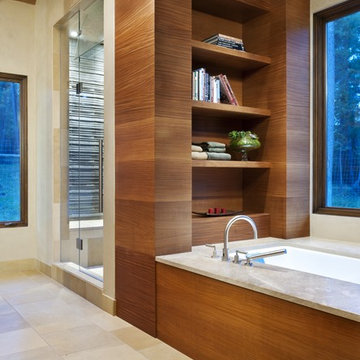
Inspiration för moderna badrum, med ett badkar i en alkov och en dusch i en alkov
1

