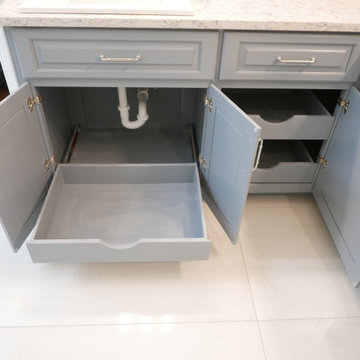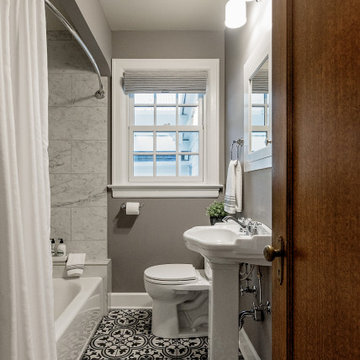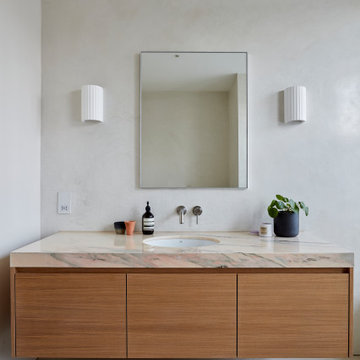14 929 foton på flerfärgad badrum
Sortera efter:
Budget
Sortera efter:Populärt i dag
1 - 20 av 14 929 foton
Artikel 1 av 2

Klassisk inredning av ett flerfärgad flerfärgat en-suite badrum, med luckor med infälld panel, svarta skåp, ett fristående badkar, en dusch i en alkov, marmorbänkskiva, flerfärgat golv och dusch med gångjärnsdörr

Inspiration för små moderna flerfärgat en-suite badrum, med luckor med infälld panel, gröna skåp, en dusch i en alkov, en toalettstol med separat cisternkåpa, grå kakel, keramikplattor, vita väggar, klinkergolv i porslin, ett undermonterad handfat, marmorbänkskiva och grått golv

Idéer för ett maritimt flerfärgad badrum med dusch, med skåp i shakerstil, vita skåp, en dusch i en alkov, grå väggar, ett undermonterad handfat, marmorbänkskiva och dusch med gångjärnsdörr

Exempel på ett klassiskt flerfärgad flerfärgat toalett, med öppna hyllor, ett undermonterad handfat och marmorbänkskiva

Master bath with contemporary and rustic elements; clean-lined shower walls and door; stone countertop above custom wood cabinets; reclaimed timber and wood ceiling

The house's second bathroom was only half a bath with an access door at the dining area.
We extended the bathroom by an additional 36" into the family room and relocated the entry door to be in the minor hallway leading to the family room as well.
A classical transitional bathroom with white crayon style tile on the walls, including the entire wall of the toilet and the vanity.
The alcove tub has a barn door style glass shower enclosure. and the color scheme is a classical white/gold/blue mix.

Primary luxury bathroom with large floating vanity with white flush-panel cabinets and brass cabinet hardware, marble slab countertops with double under-mount porcelain sinks. Operable transom windows above the large mirror. White walls and ceiling along with white stone floor tile in a contemporary home in Berkeley/Oakland hills.
Jonathan Mitchell Photography

Upstairs kids, bunk bathroom featuring terrazzo flooring, horizontal shiplap walls, custom inset vanity with white marble countertops, white oak floating shelves, and decorative lighting.

Foto på ett mellanstort amerikanskt flerfärgad badrum med dusch, med möbel-liknande, gröna skåp, en hörndusch, en toalettstol med hel cisternkåpa, beige kakel, mosaik, vita väggar, ett integrerad handfat, marmorbänkskiva, brunt golv och dusch med gångjärnsdörr

The image captures a minimalist and elegant cloakroom vanity area that blends functionality with design aesthetics. The vanity itself is a modern floating unit with clean lines and a combination of white and subtle gold finishes, creating a luxurious yet understated look. A unique pink basin sits atop the vanity, adding a pop of soft color that complements the neutral palette.
Above the basin, a sleek, gold tap emerges from the wall, mirroring the gold accents on the vanity and enhancing the sophisticated vibe of the space. A round mirror with a simple frame reflects the room, contributing to the area's spacious and airy feel. Adjacent to the mirror is a wall-mounted light fixture with a mid-century modern influence, featuring clear glass and brass elements that resonate with the room's fixtures.
The walls are adorned with a textured wallpaper in a muted pattern, providing depth and interest without overwhelming the space. A semi-sheer window treatment allows for natural light to filter through, illuminating the vanity area and highlighting the wallpaper's subtle texture.
This bathroom vanity design showcases attention to detail and a preference for refined simplicity, with every element carefully chosen to create a cohesive and serene environment.

The showerhead is Kohler's HydroRail in polished chrome.
Foto på ett stort vintage flerfärgad en-suite badrum, med luckor med infälld panel, svarta skåp, en hörndusch, en toalettstol med separat cisternkåpa, tunnelbanekakel, grå väggar, klinkergolv i porslin, ett undermonterad handfat, bänkskiva i kvarts, grått golv och dusch med gångjärnsdörr
Foto på ett stort vintage flerfärgad en-suite badrum, med luckor med infälld panel, svarta skåp, en hörndusch, en toalettstol med separat cisternkåpa, tunnelbanekakel, grå väggar, klinkergolv i porslin, ett undermonterad handfat, bänkskiva i kvarts, grått golv och dusch med gångjärnsdörr

New custom vanity cabinet with pull-out drawers!
Idéer för att renovera ett mellanstort vintage flerfärgad flerfärgat en-suite badrum, med luckor med upphöjd panel, blå skåp, en dusch i en alkov, en toalettstol med hel cisternkåpa, grå kakel, porslinskakel, grå väggar, klinkergolv i porslin, ett undermonterad handfat, bänkskiva i kvarts, vitt golv och dusch med gångjärnsdörr
Idéer för att renovera ett mellanstort vintage flerfärgad flerfärgat en-suite badrum, med luckor med upphöjd panel, blå skåp, en dusch i en alkov, en toalettstol med hel cisternkåpa, grå kakel, porslinskakel, grå väggar, klinkergolv i porslin, ett undermonterad handfat, bänkskiva i kvarts, vitt golv och dusch med gångjärnsdörr

Small and stylish powder room remodel in Bellevue, Washington. It is hard to tell from the photo but the wallpaper is a very light blush color which adds an element of surprise and warmth to the space.

This West Austin couple was halfway through a re-design on their home when their dream house popped up for sale. Without hesitation they bought it and a new project was hatched. While the new house was in better shape, it needed several improvements including a new primary bathroom. Now this contemporary spa-like retreat features a vanity with a floating cabinet with large storage drawers, basket storage and a thick marble countertop, black mirrors and hardware. Accent tile runs from the floor up the shower wall. Set in a herringbone pattern, the tile adds color, texture and is the focal point of the room.

Bathroom remodel - replacement of flooring, toilet, vanity, mirror, lighting, tub/surround, paint.
Inredning av ett klassiskt litet flerfärgad flerfärgat badrum, med luckor med upphöjd panel, vita skåp, ett badkar i en alkov, en dusch/badkar-kombination, en toalettstol med separat cisternkåpa, vit kakel, gula väggar, laminatgolv, ett undermonterad handfat, granitbänkskiva, flerfärgat golv och dusch med skjutdörr
Inredning av ett klassiskt litet flerfärgad flerfärgat badrum, med luckor med upphöjd panel, vita skåp, ett badkar i en alkov, en dusch/badkar-kombination, en toalettstol med separat cisternkåpa, vit kakel, gula väggar, laminatgolv, ett undermonterad handfat, granitbänkskiva, flerfärgat golv och dusch med skjutdörr

Mid-Century Modern Bathroom
Retro inredning av ett flerfärgad flerfärgat en-suite badrum, med släta luckor, skåp i mellenmörkt trä, ett badkar i en alkov, en hörndusch, en toalettstol med separat cisternkåpa, vita väggar, klinkergolv i porslin, ett undermonterad handfat, bänkskiva i terrazo, svart golv och dusch med gångjärnsdörr
Retro inredning av ett flerfärgad flerfärgat en-suite badrum, med släta luckor, skåp i mellenmörkt trä, ett badkar i en alkov, en hörndusch, en toalettstol med separat cisternkåpa, vita väggar, klinkergolv i porslin, ett undermonterad handfat, bänkskiva i terrazo, svart golv och dusch med gångjärnsdörr

This was a bathroom designed for two teenagers. They wanted ease of use, something fun and funky that works.
I need to work with pre existing black aluminium window frames, so hence the addition of black tapware.
To provide texture to the space, I designed the custom made vanity and added fluting to the panels. To create a 'beachy" but not cliched feel, I used a gorgeous Terrazzo bench top by Vulcano tiles here in Australia.
I chose mosaic wall tiles via Surface Gallery in Stanmore in Sydney's inner West,, to add some texture to the walls.
To work with the rest of the house I used some timber look tiles from Beaumont Tiles, to create a warm and fuzzy feel.
I simply loved creating this project. And it was all made so easy having amazing clients1

Bild på ett mellanstort vintage flerfärgad flerfärgat en-suite badrum, med luckor med infälld panel, vita skåp, en dusch i en alkov, grå kakel, grå väggar, ett undermonterad handfat, granitbänkskiva, vitt golv och dusch med gångjärnsdörr

Update Guest Bath include new vanity, plumbing fixtures, and electrical fixtures, new tile floor, backsplash, and shower walls. Create a "beach" theme with color and materials

Mitred vanity unit in Rosso Portugalo marble with a polished finish
Foto på ett funkis flerfärgad en-suite badrum, med marmorbänkskiva
Foto på ett funkis flerfärgad en-suite badrum, med marmorbänkskiva
14 929 foton på flerfärgad badrum
1
