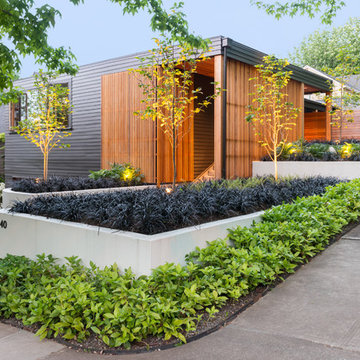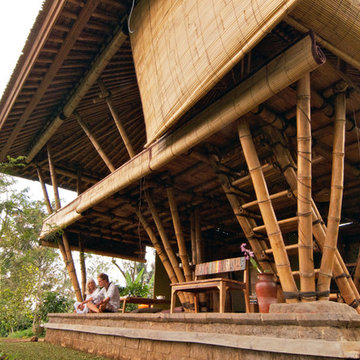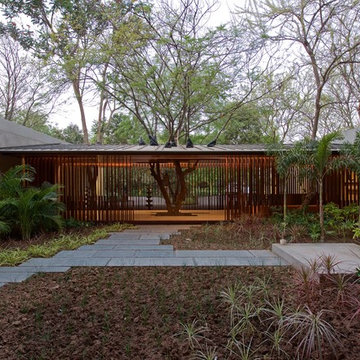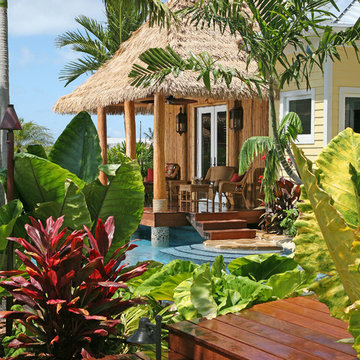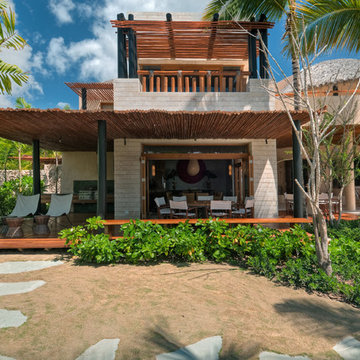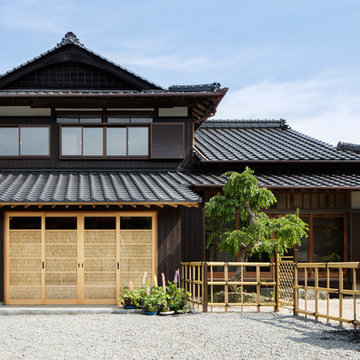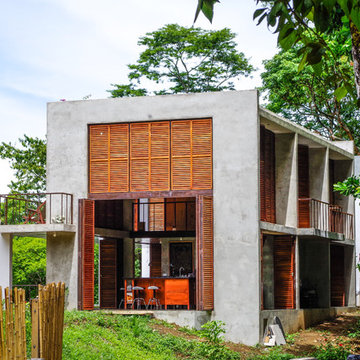Bambuhus: foton, design och inspiration
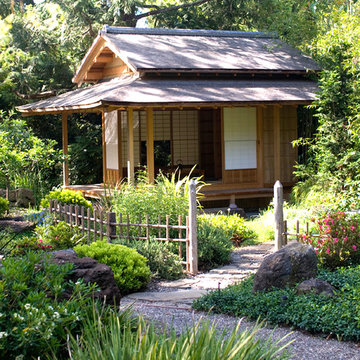
This is a different view of the tea house. The low bamboo fence helps to define the relation of the tea house to the garden. The ridge roof architectural style (kirizuma) is very evident in this photo. The roof has layered cedar shingles and is topped at the ridge with Japanese ceramic tiles.
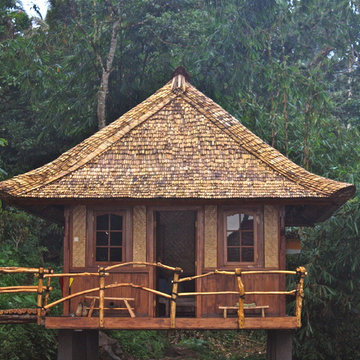
Handmade bamboo roof shingles, local coffee wood for outdoor balustrades, bamboo woven walls. Project by PTbaligreenworld.com
Photo by: Linda vant Hoff
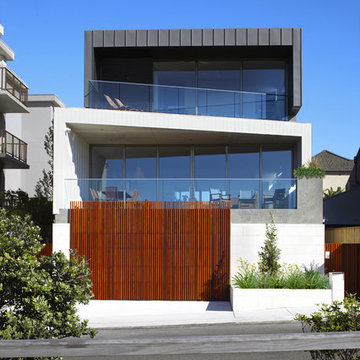
House Clovelly is a High end house overlooking the ocean in Sydney. It was designed to be partially manufactured in a factory and assembled on site. This achieved massive cost and time savings and a high quality finish.
By tessellate a+d
Sharrin Rees Photography
Hitta den rätta lokala yrkespersonen för ditt projekt
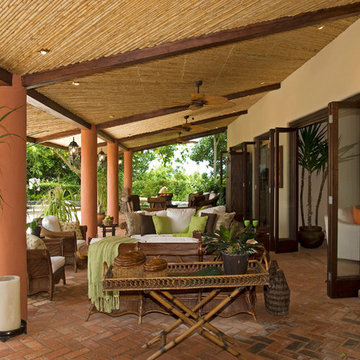
Arq. Marcia Gonzalez C
Idéer för en exotisk uteplats, med marksten i tegel och takförlängning
Idéer för en exotisk uteplats, med marksten i tegel och takförlängning
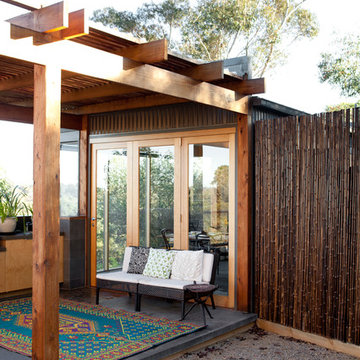
Martina Gemmola
Inspiration för en funkis uteplats, med naturstensplattor och ett lusthus
Inspiration för en funkis uteplats, med naturstensplattor och ett lusthus
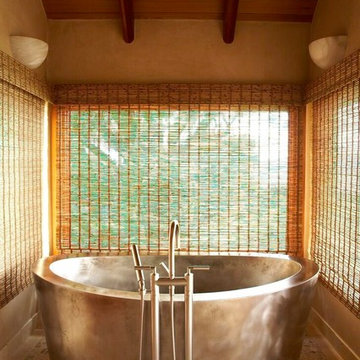
Inspiration för exotiska badrum, med ett fristående badkar och stenkakel
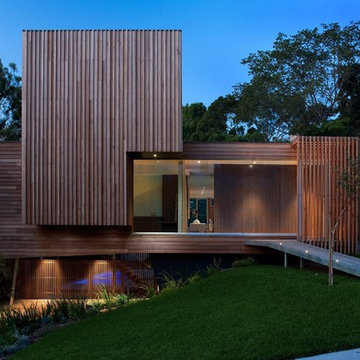
Design by Vibe Design Group
Photography by Robert Hamer
Inspiration för mellanstora moderna bruna trähus, med två våningar och platt tak
Inspiration för mellanstora moderna bruna trähus, med två våningar och platt tak

Our pioneer project, Casita de Tierra in San Juan del Sur, Nicaragua, showcases the natural building techniques of a rubble trench foundation, earthbag construction, natural plasters, earthen floors, and a composting toilet.
Our earthbag wall system consists of locally available, cost-efficient, polypropylene bags that are filled with a formula of clay and aggregate unearthed from our building site. The bags are stacked like bricks in running bonds, which are strengthened by courses of barbed wire laid between each row, and tamped into place. The walls are then plastered with a mix composed of clay, sand, soil and straw, and are followed by gypsum and lime renders to create attractive walls.
The casita exhibits a load-bearing wall system demonstrating that thick earthen walls, with no rebar or cement, can support a roofing structure. We, also, installed earthen floors, created an indoor dry-composting toilet system, utilized local woods for the furniture, routed all grey water to the outdoor garden, and maximized air flow by including cross-ventilating screened windows below the natural palm frond and cane roof.
Casita de Tierra exemplifies an economically efficient, structurally sound, aesthetically pleasing, environmentally kind, and socially responsible home.
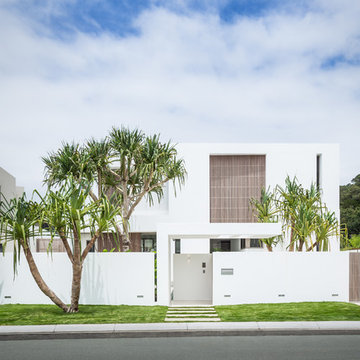
Witta Circle House: Noosa, Queensland, Australia by Tim Ditchfield Architects.
Photo by Andrew Manson.
www.mansonimages.com
Inspiration för moderna vita hus, med två våningar och platt tak
Inspiration för moderna vita hus, med två våningar och platt tak
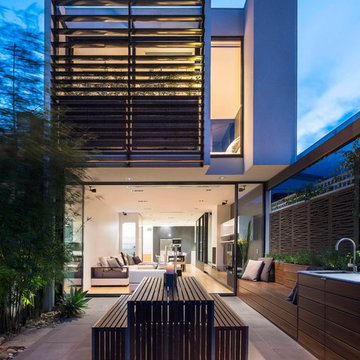
Nick Billings Photography
Modern inredning av ett stort hus, med två våningar, blandad fasad och platt tak
Modern inredning av ett stort hus, med två våningar, blandad fasad och platt tak
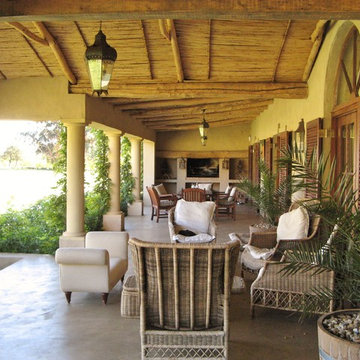
This is the farmhouse that I designed and built in Franschhoek, South Africa on a 12 hectare old vineyard. It was the start of my 3D visualisation & design activities and have since grown and built my business in The Netherlands.
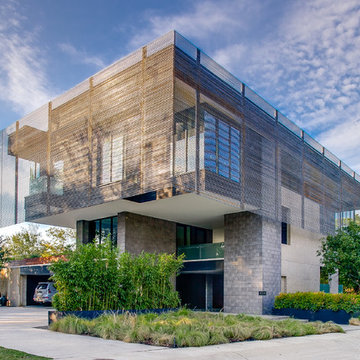
Sunday, April 12, 3:00-5:00pm | Dallas
The Dallas Urban Reserve by Kevin Sloan, ASLA, M.Arch of Kevin Sloan Studio, with Robert Meckfessel, FAIA, DSGN Associates
Register: https://tclf.org/event/garden-dialogues-dallas-fort-worth-2015
Internationally recognized as an “innovative green project,” the award-winning Urban Reserve transformed a 10-acre site that had been an illegal landfill for more than 50 years into an exquisite Modernist community. In 2004, Urban Edge Developers in Dallas purchased the tract to construct a sustainable community, engaging landscape architect Kevin Sloan Studio and architects including Tod Williams and Billie Tsien. The refined aesthetics and careful grooming are equaled by environmentally sensitive details: the main street is a continuous biofilter; storm water is conveyed into rain gardens, separated by parking; cypress and reed plants filter water to sedimentation ponds for low-velocity drip irrigation. Concrete fragments and steel beams left over from its previous use as a landfill have been repurposed as “bricolage” for pavements and terraces. As part of the Dialogue, attendees will visit the landscapes of three private residences.
Photos courtesy Kevin Sloan and Diane Cheatham
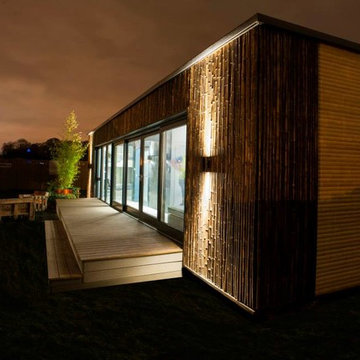
The Exterior of the container is clad in bamboo from bamboosupplier.ie
Stephen Fleming Photography
Modern inredning av ett hus, med allt i ett plan
Modern inredning av ett hus, med allt i ett plan
Bambuhus: foton, design och inspiration
1



















