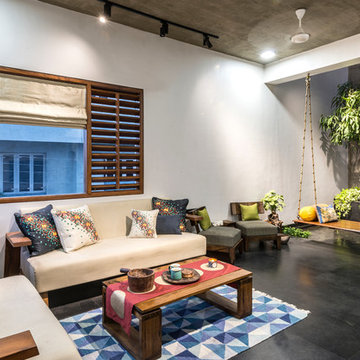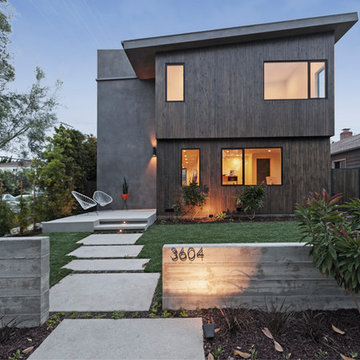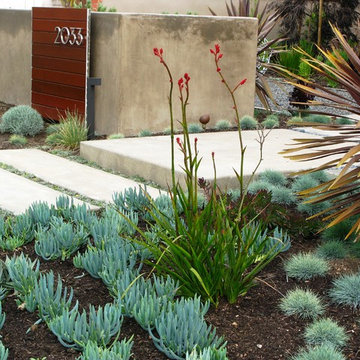Betongväggar: foton, design och inspiration

Architectural Style: Northwest Contemporary
Project Scope: Custom Home
Architect: Conard Romano
Contractor: Prestige Residential Construction
Interior Design: Doug Rasar Interior Design
Photographer: Aaron Leitz
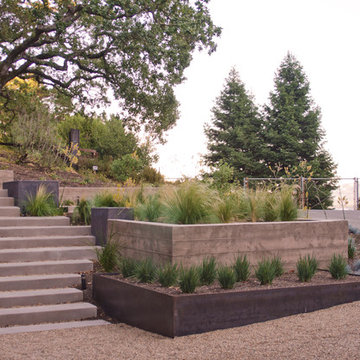
Inspiration för en stor funkis trädgård i full sol i slänt och som tål torka, med en stödmur och grus
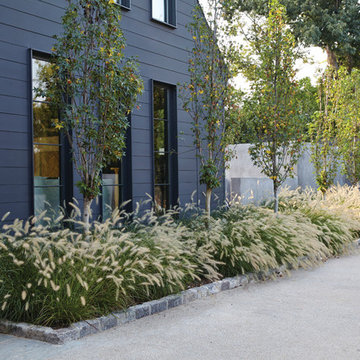
Architect: Blaine Bonadies, Bonadies Architect
Photography By: Jean Allsopp Photography
“Just as described, there is an edgy, irreverent vibe here, but the result has an appropriate stature and seriousness. Love the overscale windows. And the outdoor spaces are so great.”
Situated atop an old Civil War battle site, this new residence was conceived for a couple with southern values and a rock-and-roll attitude. The project consists of a house, a pool with a pool house and a renovated music studio. A marriage of modern and traditional design, this project used a combination of California redwood siding, stone and a slate roof with flat-seam lead overhangs. Intimate and well planned, there is no space wasted in this home. The execution of the detail work, such as handmade railings, metal awnings and custom windows jambs, made this project mesmerizing.
Cues from the client and how they use their space helped inspire and develop the initial floor plan, making it live at a human scale but with dramatic elements. Their varying taste then inspired the theme of traditional with an edge. The lines and rhythm of the house were simplified, and then complemented with some key details that made the house a juxtaposition of styles.
The wood Ultimate Casement windows were all standard sizes. However, there was a desire to make the windows have a “deep pocket” look to create a break in the facade and add a dramatic shadow line. Marvin was able to customize the jambs by extruding them to the exterior. They added a very thin exterior profile, which negated the need for exterior casing. The same detail was in the stone veneers and walls, as well as the horizontal siding walls, with no need for any modification. This resulted in a very sleek look.
MARVIN PRODUCTS USED:
Marvin Ultimate Casement Window
Hitta den rätta lokala yrkespersonen för ditt projekt

Michelle Lee Wilson Photography
Modern inredning av en uteplats på baksidan av huset, med en öppen spis
Modern inredning av en uteplats på baksidan av huset, med en öppen spis

Photo Pixangle
Redesign of the master bathroom into a luxurious space with industrial finishes.
Design of the large home cinema room incorporating a moody home bar space.
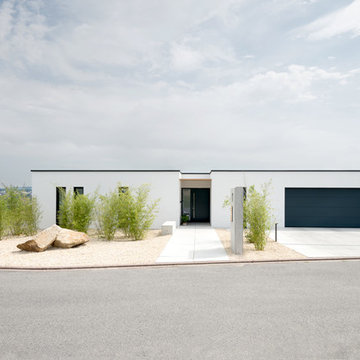
sebastian kolm architekturfotografie
Inredning av ett modernt mellanstort vitt betonghus, med allt i ett plan och platt tak
Inredning av ett modernt mellanstort vitt betonghus, med allt i ett plan och platt tak
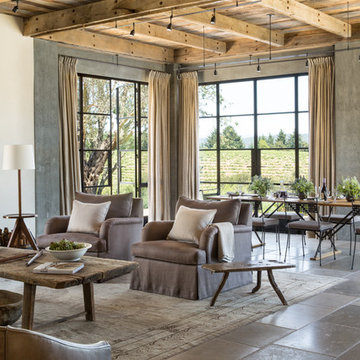
Lisa Romerein
Inspiration för ett lantligt allrum med öppen planlösning, med ett finrum, beige väggar och en öppen vedspis
Inspiration för ett lantligt allrum med öppen planlösning, med ett finrum, beige väggar och en öppen vedspis
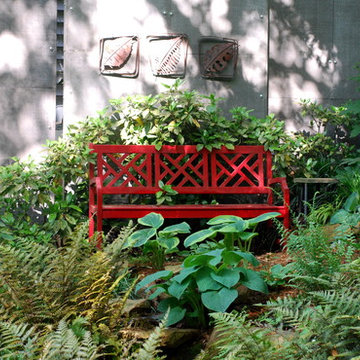
The red bench and 3 panel privacy screen with art provide both a perfect backdrop and a destination in my personal woodland garden. This is at the top of the three tiered koi pond. All my favorite hostas are planted here.
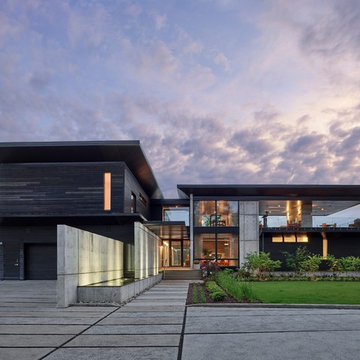
Idéer för ett stort modernt svart hus, med två våningar, platt tak och blandad fasad
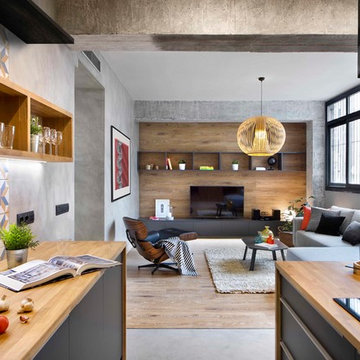
Inredning av ett industriellt mellanstort allrum med öppen planlösning, med betonggolv, grått golv och en fristående TV
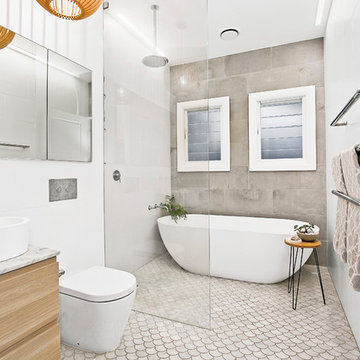
Inspiration för moderna en-suite badrum, med släta luckor, skåp i mellenmörkt trä, ett fristående badkar, en öppen dusch, en toalettstol med hel cisternkåpa, beige kakel, vita väggar, ett konsol handfat och med dusch som är öppen

Inspiration för ett litet industriellt brun brunt toalett, med en toalettstol med separat cisternkåpa, blå väggar, betonggolv, ett fristående handfat, svarta skåp, träbänkskiva och beiget golv
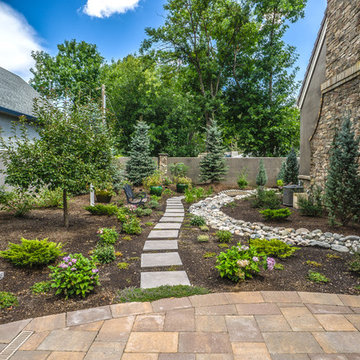
Concrete stepping stones meander their way thought a private, densely planted garden area. Accents like a wooden bridge over the dry creek bed, a seating bench, and container planting bring this area to life.
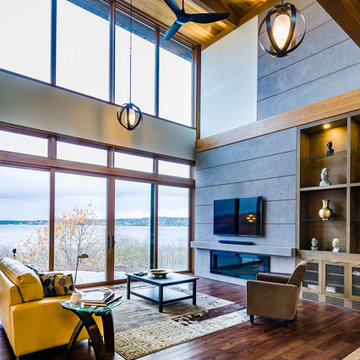
Bild på ett mellanstort funkis separat vardagsrum, med ett finrum, grå väggar, en bred öppen spis, en spiselkrans i betong, en väggmonterad TV och mellanmörkt trägolv
Betongväggar: foton, design och inspiration
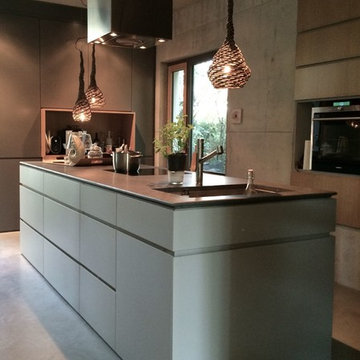
Idéer för att renovera ett stort funkis kök, med släta luckor, grå skåp, en köksö, en undermonterad diskho, svarta vitvaror och betonggolv
1




















