Blå köksluckor: foton, design och inspiration

Maritim inredning av ett kök, med en undermonterad diskho, skåp i shakerstil, blå skåp, blått stänkskydd, rostfria vitvaror, mörkt trägolv och en köksö

These modern kitchens and built in closets were built for a two family home
Idéer för att renovera ett funkis l-kök, med en undermonterad diskho, släta luckor, blå skåp, vitt stänkskydd, rostfria vitvaror, ljust trägolv och beiget golv
Idéer för att renovera ett funkis l-kök, med en undermonterad diskho, släta luckor, blå skåp, vitt stänkskydd, rostfria vitvaror, ljust trägolv och beiget golv
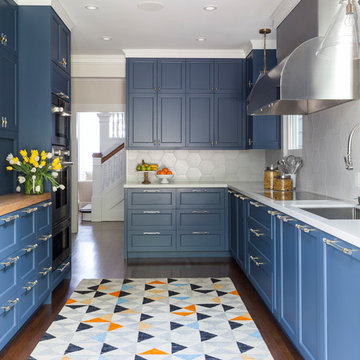
Idéer för ett klassiskt u-kök, med en undermonterad diskho, skåp i shakerstil, blå skåp, vitt stänkskydd, integrerade vitvaror, mörkt trägolv och brunt golv
Hitta den rätta lokala yrkespersonen för ditt projekt
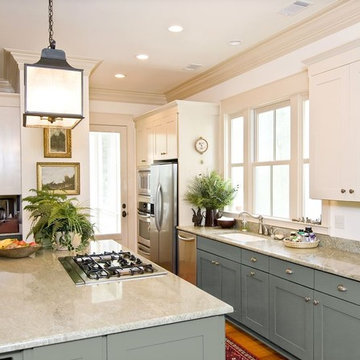
Shaker kitchen cabinets, the Rockford door style, were used in this kitchen. To create a fun, yet classy look, the homeowners opted for the Harbor painted base cabinets.

Kelli Boyd Photography
Foto på ett mellanstort eklektiskt kök, med en rustik diskho, skåp i shakerstil, bänkskiva i kvartsit, vitt stänkskydd, stänkskydd i porslinskakel, rostfria vitvaror, mellanmörkt trägolv, brunt golv och blå skåp
Foto på ett mellanstort eklektiskt kök, med en rustik diskho, skåp i shakerstil, bänkskiva i kvartsit, vitt stänkskydd, stänkskydd i porslinskakel, rostfria vitvaror, mellanmörkt trägolv, brunt golv och blå skåp

The existing kitchen had ceiling mounted spotlights and the client was keen for the new kitchen to be well lit. We used LED striplights which were discreet but ceiling mounted across some of the beams and under the cabinets to create a good wash of light over the whole space.
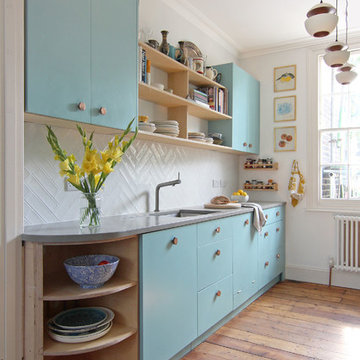
Concrete worktops, birch ply and herringbone tiles combine with our client's light blueprint colour, £25k construction budget, 1 month construction and installation period with Nude Kitchen Fabricators.
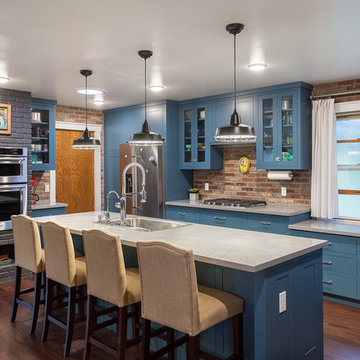
"RESTORATIVE" REMODEL
Shiloh Cabinetry
Hanover - Style Shaker
Maple Painted a Custom Color : Sherwin Williams "Restorative" HGSW3312
Countertops : Corian, Natural Gray with Square Edge Detail

Oak shaker style kitchen painted with Farrow & Ball Down Pipe. The worktop is premium black honed granite. White metro tiles with stainless steel Smeg oven and hood add a perfect industrial touch. The high ceilings have made it possible to have narrower and taller units for extra storage in this small apartment kitchen.
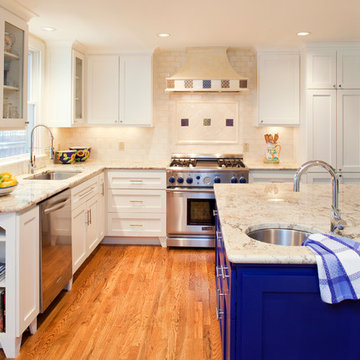
Tarrytown kitchen remodel
Bild på ett vintage kök, med skåp i shakerstil, rostfria vitvaror, blå skåp, beige stänkskydd, stänkskydd i tunnelbanekakel och granitbänkskiva
Bild på ett vintage kök, med skåp i shakerstil, rostfria vitvaror, blå skåp, beige stänkskydd, stänkskydd i tunnelbanekakel och granitbänkskiva
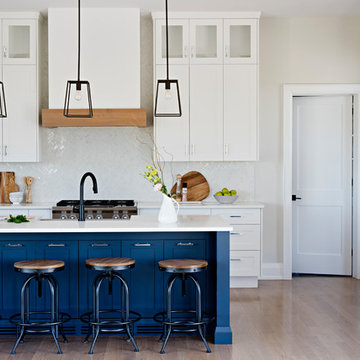
Designed By: Soda Pop Design inc
Photographed By: Mike Chajecki
Lantlig inredning av ett vit vitt kök, med skåp i shakerstil, vita skåp, vitt stänkskydd, rostfria vitvaror, ljust trägolv och en köksö
Lantlig inredning av ett vit vitt kök, med skåp i shakerstil, vita skåp, vitt stänkskydd, rostfria vitvaror, ljust trägolv och en köksö

Alterations to an idyllic Cotswold Cottage in Gloucestershire. The works included complete internal refurbishment, together with an entirely new panelled Dining Room, a small oak framed bay window extension to the Kitchen and a new Boot Room / Utility extension.
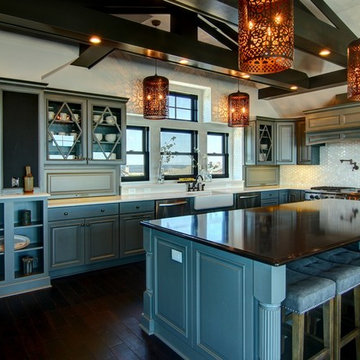
Idéer för att renovera ett stort vintage kök, med en rustik diskho, luckor med upphöjd panel, blå skåp, vitt stänkskydd, rostfria vitvaror, mörkt trägolv, en köksö, granitbänkskiva och stänkskydd i mosaik
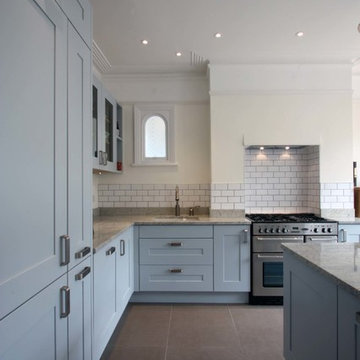
Open Plan Kitchen, South West London.
Photographer: Adrian Lyon
Foto på ett stort vintage kök, med en undermonterad diskho, skåp i shakerstil, blå skåp, granitbänkskiva, stänkskydd i keramik, rostfria vitvaror, klinkergolv i porslin, en köksö och vitt stänkskydd
Foto på ett stort vintage kök, med en undermonterad diskho, skåp i shakerstil, blå skåp, granitbänkskiva, stänkskydd i keramik, rostfria vitvaror, klinkergolv i porslin, en köksö och vitt stänkskydd
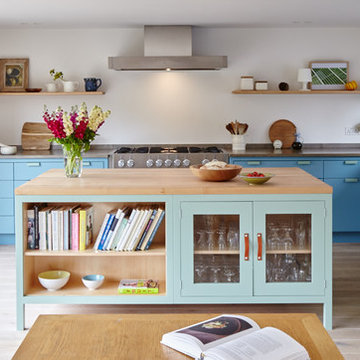
Idéer för ett mellanstort lantligt kök och matrum, med en undermonterad diskho, blå skåp, bänkskiva i kalksten, rostfria vitvaror, ljust trägolv, en köksö och släta luckor
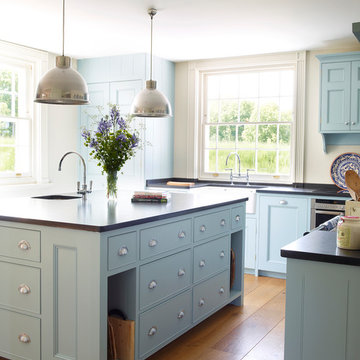
Idéer för ett klassiskt l-kök, med en rustik diskho, luckor med infälld panel, blå skåp, mellanmörkt trägolv och en köksö
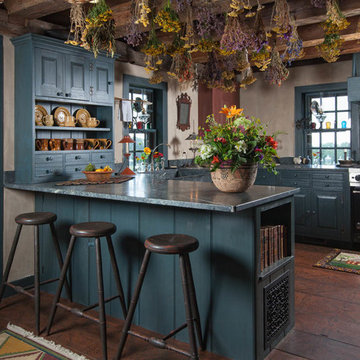
Idéer för att renovera ett lantligt u-kök, med luckor med upphöjd panel, blå skåp, en halv köksö och rostfria vitvaror
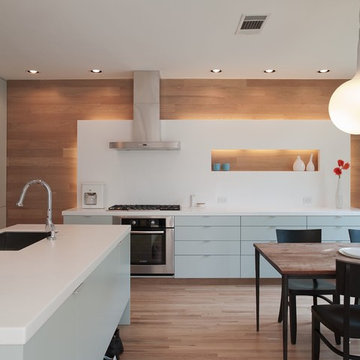
Not in love with the functionality and finishes in their generic inner city home, this client recognized that remodeling their kitchen and living room spaces were the key to longer-term functionality. Wanting plenty of natural light, richness and coolness, the clients sought a kitchen whose function would be more convenient and interactive for their family. The architect removed the peninsula counter and bartop that blocked flow from kitchen to living room by creating an island that allows for free circulation. Placing the cooktop on an exterior wall, out of the way at the edge of the space where cooking could occur uninterruptedly allowed the hood vent to have a prominent place viewable from the living room. Because of the prominence of this wall, it was given added visual impact by being clad in rich oak shiplap. Its wall of cabinets contain a countertop and backsplash that run up the wall, floating out just enough to allow backlighting behind to illuminate the wood. The backsplash contains an opening to the wood surface for the family’s favorite decorative items. The Robin’s Egg blue cabinets occur throughout, cooling it visually and at the island they create an extra tall and deep toekick for the family to store shoes. With a refreshing space in which to cook, eat and interact, this family now has a renewed love for their modest home. Photo Credit: Paul Bardagjy

Lara Jane Thorpe
Foto på ett lantligt kök och matrum, med skåp i shakerstil, grå skåp, träbänkskiva, vitt stänkskydd, stänkskydd i keramik, rostfria vitvaror, en rustik diskho och målat trägolv
Foto på ett lantligt kök och matrum, med skåp i shakerstil, grå skåp, träbänkskiva, vitt stänkskydd, stänkskydd i keramik, rostfria vitvaror, en rustik diskho och målat trägolv
Blå köksluckor: foton, design och inspiration

Idéer för ett lantligt u-kök, med en rustik diskho, skåp i shakerstil, blå skåp, träbänkskiva, rostfria vitvaror, en köksö och beiget golv
1


















