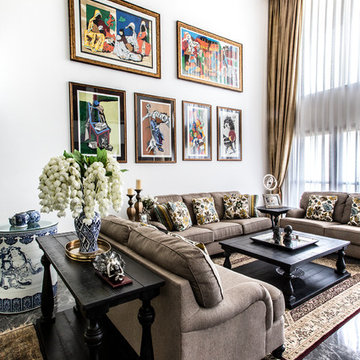Brun soffa i vardagsrum: foton, design och inspiration
Sortera efter:
Budget
Sortera efter:Populärt i dag
1 - 20 av 902 foton

60 tals inredning av ett allrum med öppen planlösning, med vita väggar, mellanmörkt trägolv, en standard öppen spis, en väggmonterad TV och brunt golv

Paul Owen of Owen Photo, http://owenphoto.net/.
Idéer för stora vintage vardagsrum, med en öppen vedspis
Idéer för stora vintage vardagsrum, med en öppen vedspis
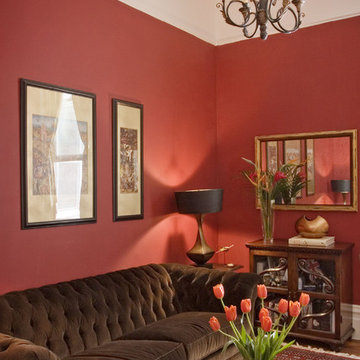
dark red walls, chocolate velvet chesterfield sofa, gold framed mirror, red chinoiserie box table, traditional red rug
Idéer för ett klassiskt vardagsrum, med röda väggar
Idéer för ett klassiskt vardagsrum, med röda väggar
Hitta den rätta lokala yrkespersonen för ditt projekt
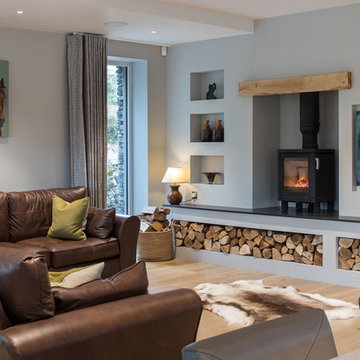
Idéer för att renovera ett vintage vardagsrum, med grå väggar, ljust trägolv, en öppen vedspis, en väggmonterad TV och beiget golv

Praised for its visually appealing, modern yet comfortable design, this Scottsdale residence took home the gold in the 2014 Design Awards from Professional Builder magazine. Built by Calvis Wyant Luxury Homes, the 5,877-square-foot residence features an open floor plan that includes Western Window Systems’ multi-slide pocket doors to allow for optimal inside-to-outside flow. Tropical influences such as covered patios, a pool, and reflecting ponds give the home a lush, resort-style feel.

Idéer för ett stort 60 tals allrum med öppen planlösning, med beige väggar, klinkergolv i keramik, en öppen vedspis, en spiselkrans i tegelsten, grått golv och en väggmonterad TV
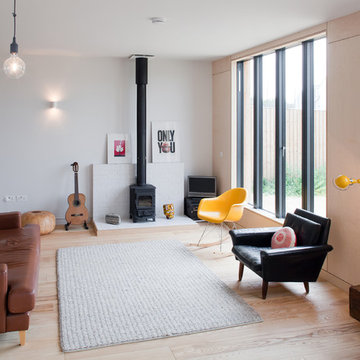
Kristen McCluskie
Foto på ett minimalistiskt allrum med öppen planlösning, med vita väggar, ljust trägolv, en öppen vedspis och en fristående TV
Foto på ett minimalistiskt allrum med öppen planlösning, med vita väggar, ljust trägolv, en öppen vedspis och en fristående TV

A pre-war West Village bachelor pad inspired by classic mid-century modern designs, mixed with some industrial, traveled, and street style influences. Our client took inspiration from both his travels as well as his city (NY!), and we really wanted to incorporate that into the design. For the living room we painted the walls a warm but light grey, and we mixed some more rustic furniture elements, (like the reclaimed wood coffee table) with some classic mid-century pieces (like the womb chair) to create a multi-functional kitchen/living/dining space. Using a versatile kitchen cart with a mirror above it, we created a small bar area, which was definitely on our client's wish list!
Photos by Matthew Williams
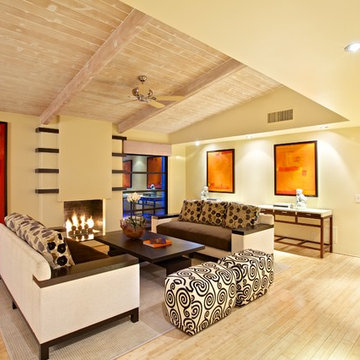
Megan Keane Photography, Palm Springs California
Idéer för funkis vardagsrum, med beige väggar, mellanmörkt trägolv och en standard öppen spis
Idéer för funkis vardagsrum, med beige väggar, mellanmörkt trägolv och en standard öppen spis
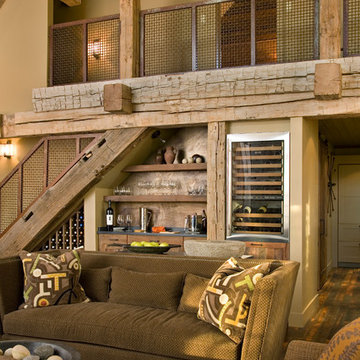
Photo by Gordon Gregory, Interior design by Carter Kay Interiors.
Idéer för att renovera ett mellanstort rustikt allrum med öppen planlösning, med beige väggar och en hemmabar
Idéer för att renovera ett mellanstort rustikt allrum med öppen planlösning, med beige väggar och en hemmabar
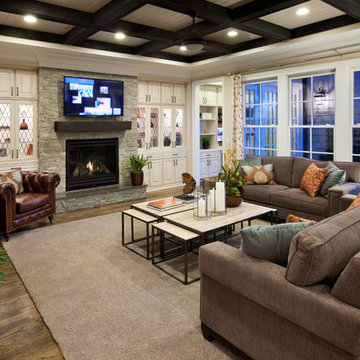
Incorporate similar shapes throughout the room – seen here in the ceiling, windows, and built-ins – for a subtly symmetrical aesthetic. Seen in Ramblewood Manors, a Raleigh community.
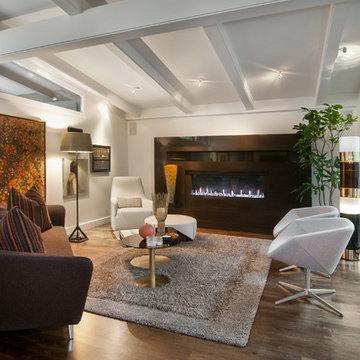
Phillip K Erickson
Foto på ett funkis vardagsrum, med vita väggar och en bred öppen spis
Foto på ett funkis vardagsrum, med vita väggar och en bred öppen spis
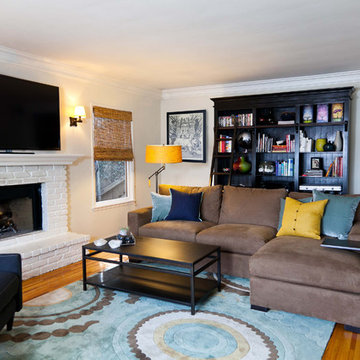
Minimal and hip bachelor pad, this living room combines the client's taste for mid-century modern lines and and more traditional pieces, for a masculine but polished look. The space is anchored by an over-sized, 'library' bookcase, and a large rug featuring the homeowner's choice colors of blues and yellows. Tailored for a bachelor's lifestyle, the seating arrangement provides great views of the tv without disturbing the flow of circulation. Pops of metal in the cocktail table and c-table bring in a mix of materials.
Photos by Holly Brobst: http://hollybrobst.com/

A stylish loft in Greenwich Village we designed for a lovely young family. Adorned with artwork and unique woodwork, we gave this home a modern warmth.
With tailored Holly Hunt and Dennis Miller furnishings, unique Bocci and Ralph Pucci lighting, and beautiful custom pieces, the result was a warm, textured, and sophisticated interior.
Other features include a unique black fireplace surround, custom wood block room dividers, and a stunning Joel Perlman sculpture.
Project completed by New York interior design firm Betty Wasserman Art & Interiors, which serves New York City, as well as across the tri-state area and in The Hamptons.
For more about Betty Wasserman, click here: https://www.bettywasserman.com/
To learn more about this project, click here: https://www.bettywasserman.com/spaces/macdougal-manor/
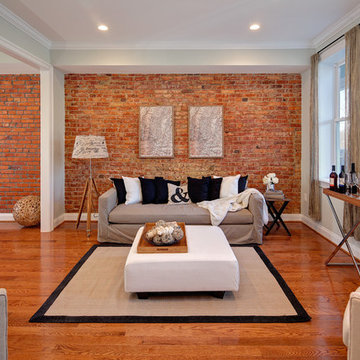
StruXture Photography operates on the leading edge of digital technology and masterfully employs cutting edge photographic methods to truly capture the essence of your property. Our extensive experience with multi-exposure photography, architectural aesthetics, lighting, composition, and dynamic range allows us to produce and deliver superior, magazine-quality images.

The Peaks View residence is sited near Wilson, Wyoming, in a grassy meadow, adjacent to the Teton mountain range. The design solution for the project had to satisfy two conflicting goals: the finished project must fit seamlessly into a neighborhood with distinctly conservative design guidelines while satisfying the owners desire to create a unique home with roots in the modern idiom.
Within these constraints, the architect created an assemblage of building volumes to break down the scale of the 6,500 square foot program. A pair of two-story gabled structures present a traditional face to the neighborhood, while the single-story living pavilion, with its expansive shed roof, tilts up to recognize views and capture daylight for the primary living spaces. This trio of buildings wrap around a south-facing courtyard, a warm refuge for outdoor living during the short summer season in Wyoming. Broad overhangs, articulated in wood, taper to thin steel “brim” that protects the buildings from harsh western weather. The roof of the living pavilion extends to create a covered outdoor extension for the main living space. The cast-in-place concrete chimney and site walls anchor the composition of forms to the flat site. The exterior is clad primarily in cedar siding; two types were used to create pattern, texture and depth in the elevations.
While the building forms and exterior materials conform to the design guidelines and fit within the context of the neighborhood, the interiors depart to explore a well-lit, refined and warm character. Wood, plaster and a reductive approach to detailing and materials complete the interior expression. Display for a Kimono was deliberately incorporated into the entry sequence. Its influence on the interior can be seen in the delicate stair screen and the language for the millwork which is conceived as simple wood containers within spaces. Ample glazing provides excellent daylight and a connection to the site.
Photos: Matthew Millman
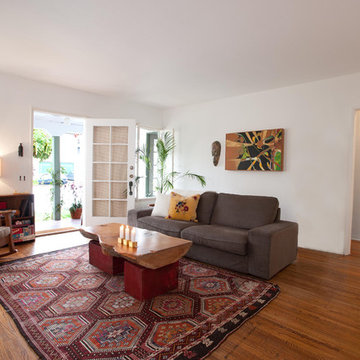
This historic Ole Hansen house needed a full renovation and although the clients are on a budget, some paint and new furniture did wonders. We’ve turned this Spanish Mediterranean house into a bright livable space with new lighting, furniture and paint. A painted grey fireplace help anchor the living room that hosts a deep grey sofa, tree truck coffee table, and turkish rug.
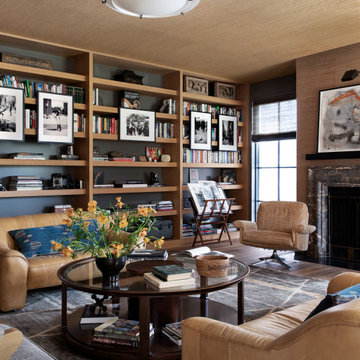
Inredning av ett klassiskt vardagsrum, med bruna väggar, mellanmörkt trägolv, en standard öppen spis och brunt golv
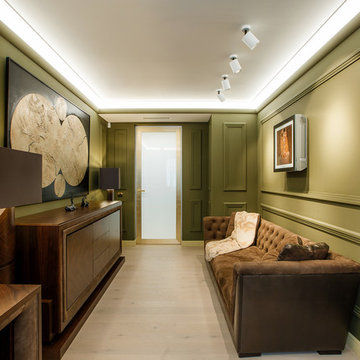
Авторы: Михаил Дульцев, Валентина Ивлева
Idéer för ett modernt separat vardagsrum, med gröna väggar, ljust trägolv och beiget golv
Idéer för ett modernt separat vardagsrum, med gröna väggar, ljust trägolv och beiget golv
Brun soffa i vardagsrum: foton, design och inspiration
1
