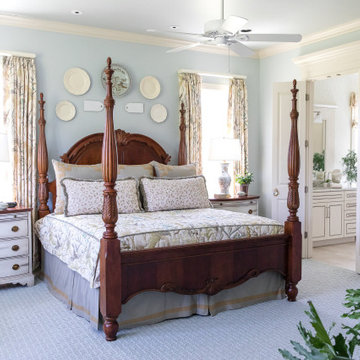Dubbeldörrar: foton, design och inspiration
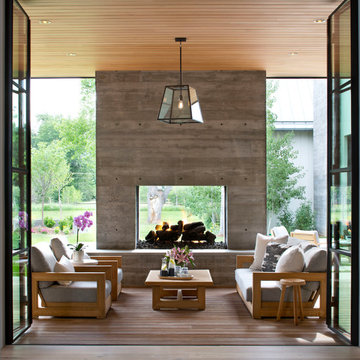
Emily Redfield
Bild på en funkis terrass, med en öppen spis och takförlängning
Bild på en funkis terrass, med en öppen spis och takförlängning

The best of past and present architectural styles combine in this welcoming, farmhouse-inspired design. Clad in low-maintenance siding, the distinctive exterior has plenty of street appeal, with its columned porch, multiple gables, shutters and interesting roof lines. Other exterior highlights included trusses over the garage doors, horizontal lap siding and brick and stone accents. The interior is equally impressive, with an open floor plan that accommodates today’s family and modern lifestyles. An eight-foot covered porch leads into a large foyer and a powder room. Beyond, the spacious first floor includes more than 2,000 square feet, with one side dominated by public spaces that include a large open living room, centrally located kitchen with a large island that seats six and a u-shaped counter plan, formal dining area that seats eight for holidays and special occasions and a convenient laundry and mud room. The left side of the floor plan contains the serene master suite, with an oversized master bath, large walk-in closet and 16 by 18-foot master bedroom that includes a large picture window that lets in maximum light and is perfect for capturing nearby views. Relax with a cup of morning coffee or an evening cocktail on the nearby covered patio, which can be accessed from both the living room and the master bedroom. Upstairs, an additional 900 square feet includes two 11 by 14-foot upper bedrooms with bath and closet and a an approximately 700 square foot guest suite over the garage that includes a relaxing sitting area, galley kitchen and bath, perfect for guests or in-laws.

Foto på ett vintage arbetsrum, med grå väggar, mörkt trägolv, ett fristående skrivbord och brunt golv
Hitta den rätta lokala yrkespersonen för ditt projekt

Seamus Payne
Bild på en lantlig hall, med vita väggar, ljust trägolv, en dubbeldörr, mörk trädörr och beiget golv
Bild på en lantlig hall, med vita väggar, ljust trägolv, en dubbeldörr, mörk trädörr och beiget golv

This is a beautiful master bathroom and closet remodel. The free standing bathtub with chandelier is the focal point in the room. The shower is travertine subway tile with enough room for 2.
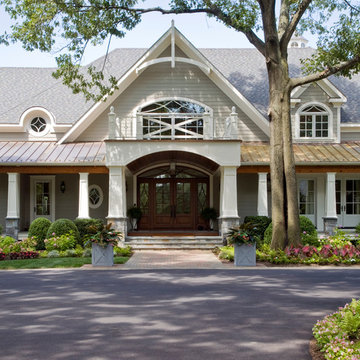
A simple, yet impressive entry, and an octagonal tower. The garage is cocked at a slight angle and is designed to look like the old barn that was converted. Note the way we designed the house to preserve as many trees as possible, giving the house an established feel.

Down-to-studs remodel and second floor addition. The original house was a simple plain ranch house with a layout that didn’t function well for the family. We changed the house to a contemporary Mediterranean with an eclectic mix of details. Space was limited by City Planning requirements so an important aspect of the design was to optimize every bit of space, both inside and outside. The living space extends out to functional places in the back and front yards: a private shaded back yard and a sunny seating area in the front yard off the kitchen where neighbors can easily mingle with the family. A Japanese bath off the master bedroom upstairs overlooks a private roof deck which is screened from neighbors’ views by a trellis with plants growing from planter boxes and with lanterns hanging from a trellis above.
Photography by Kurt Manley.
https://saikleyarchitects.com/portfolio/modern-mediterranean/

Foto på ett vintage kök, med en undermonterad diskho, luckor med infälld panel, skåp i mellenmörkt trä, grått stänkskydd, rostfria vitvaror och ljust trägolv
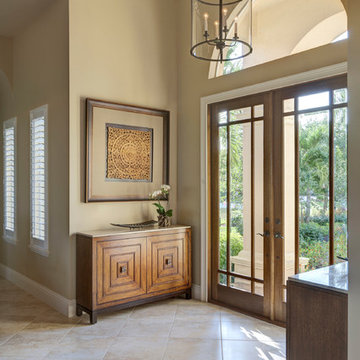
Laurence Taylor, Taylor Architectural Photography
Inspiration för en vintage entré, med beige väggar
Inspiration för en vintage entré, med beige väggar

Inspiration för ett stort rustikt flerfärgat hus, med tre eller fler plan, blandad fasad, sadeltak och tak i shingel

Mediterranean retreat perched above a golf course overlooking the ocean.
Medelhavsstil inredning av en stor foajé, med beige väggar, klinkergolv i keramik, en dubbeldörr, en brun dörr och beiget golv
Medelhavsstil inredning av en stor foajé, med beige väggar, klinkergolv i keramik, en dubbeldörr, en brun dörr och beiget golv
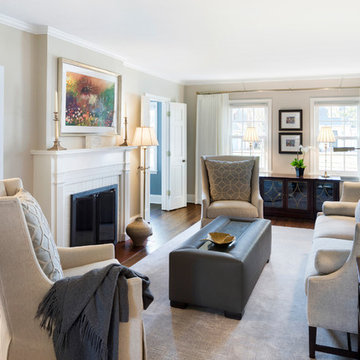
Jodi Gillespie Interior Design,
Branson Builders,
Nicolelli Architects,
Spacecrafting.
Bild på ett vintage separat vardagsrum, med mörkt trägolv, en standard öppen spis, brunt golv, beige väggar och en spiselkrans i tegelsten
Bild på ett vintage separat vardagsrum, med mörkt trägolv, en standard öppen spis, brunt golv, beige väggar och en spiselkrans i tegelsten
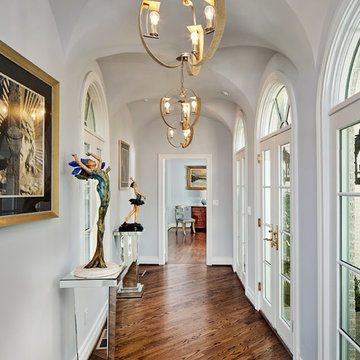
Ken Vaughn
Inspiration för en mellanstor vintage hall, med grå väggar, mörkt trägolv och brunt golv
Inspiration för en mellanstor vintage hall, med grå väggar, mörkt trägolv och brunt golv

Rift Sawn White Oak Library/Den Bookcases and stoage. Right oak wall paneling and trim to match.
Exempel på ett stort klassiskt arbetsrum, med ett bibliotek, bruna väggar, mörkt trägolv och brunt golv
Exempel på ett stort klassiskt arbetsrum, med ett bibliotek, bruna väggar, mörkt trägolv och brunt golv

Client's home office/study. Madeline Weinrib rug.
Photos by David Duncan Livingston
Bild på ett stort eklektiskt hemmabibliotek, med en standard öppen spis, en spiselkrans i betong, ett fristående skrivbord, beige väggar, mellanmörkt trägolv och brunt golv
Bild på ett stort eklektiskt hemmabibliotek, med en standard öppen spis, en spiselkrans i betong, ett fristående skrivbord, beige väggar, mellanmörkt trägolv och brunt golv
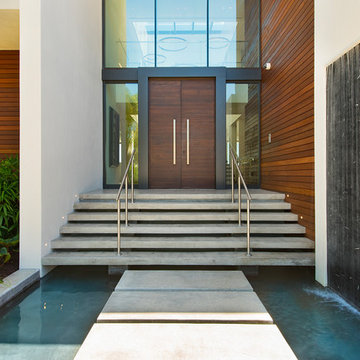
Inspiration för en mycket stor funkis ingång och ytterdörr, med en dubbeldörr och mörk trädörr
Dubbeldörrar: foton, design och inspiration

Idéer för att renovera en lantlig foajé, med vita väggar, en dubbeldörr, en svart dörr och brunt golv
1




















