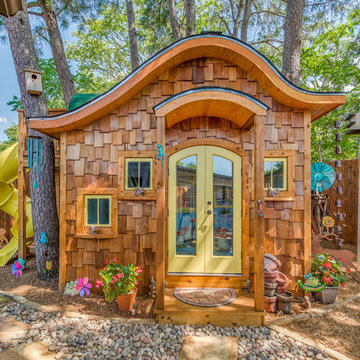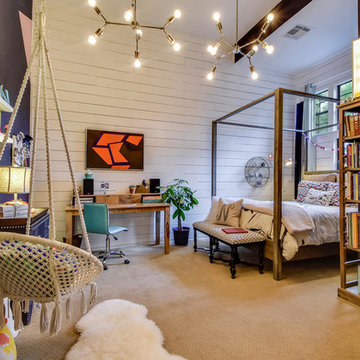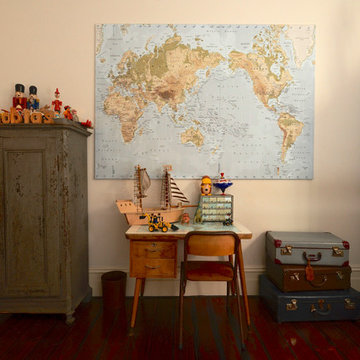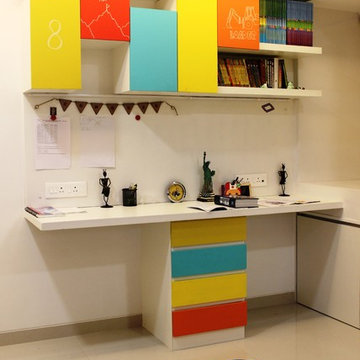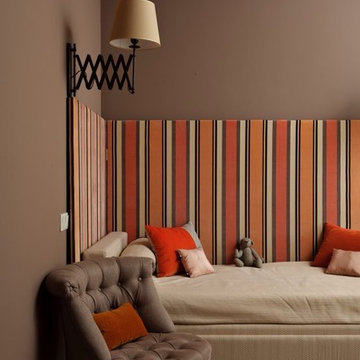1 683 foton på eklektiskt brunt barnrum
Sortera efter:
Budget
Sortera efter:Populärt i dag
1 - 20 av 1 683 foton
Artikel 1 av 3

Foto på ett eklektiskt barnrum kombinerat med sovrum, med flerfärgade väggar, ljust trägolv och beiget golv
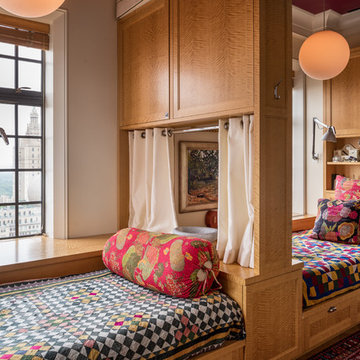
A lovely kids room perched above central park in New York. A narrow bedroom fits two twin beds toe-to-toe. The built in beds with separating curtain allow for privacy and doubles as a puppet theatre. Photo by Gabe Border
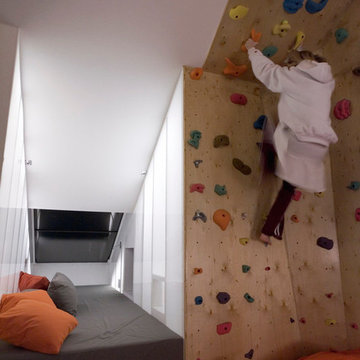
Inspiration för ett stort eklektiskt könsneutralt barnrum kombinerat med lekrum och för 4-10-åringar, med vita väggar och heltäckningsmatta
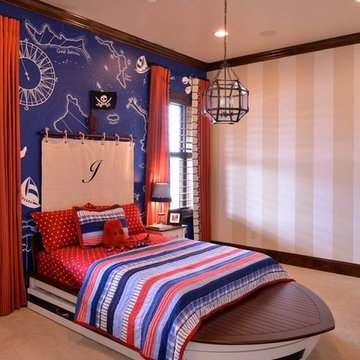
Nautical room, hand painted walls
Bild på ett stort eklektiskt pojkrum kombinerat med sovrum och för 4-10-åringar, med flerfärgade väggar och heltäckningsmatta
Bild på ett stort eklektiskt pojkrum kombinerat med sovrum och för 4-10-åringar, med flerfärgade väggar och heltäckningsmatta
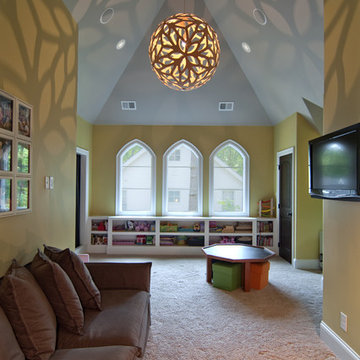
Cool light creates shadows in Bonus room with gothic windows
Exempel på ett stort eklektiskt könsneutralt småbarnsrum kombinerat med lekrum, med gula väggar, heltäckningsmatta och beiget golv
Exempel på ett stort eklektiskt könsneutralt småbarnsrum kombinerat med lekrum, med gula väggar, heltäckningsmatta och beiget golv
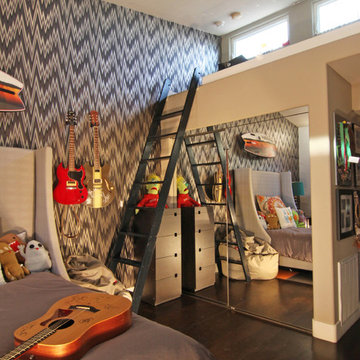
Shelley Gardea Photography © 2012 Houzz
Idéer för att renovera ett eklektiskt barnrum kombinerat med sovrum, med grå väggar och mörkt trägolv
Idéer för att renovera ett eklektiskt barnrum kombinerat med sovrum, med grå väggar och mörkt trägolv

Our simple office fits nicely under the lofted custom-made guest bed meets bookcase (handmade with salvage bead board and sustainable maple plywood).
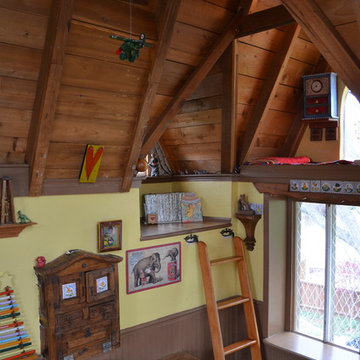
Photo: Sarah Greenman © 2013 Houzz
Read the Houzz article about this kids' tree house: http://www.houzz.com/ideabooks/8884948/list/The-Most-Incredible-Kids--Tree-House-You-ll-Ever-See-
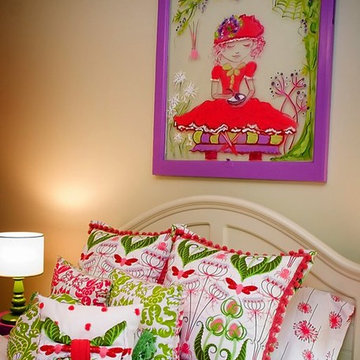
This space was designed for a two year old girl. I designed it in such a way for it to be suitable for her at that age yet not easily outgrown.
Idéer för ett eklektiskt barnrum
Idéer för ett eklektiskt barnrum
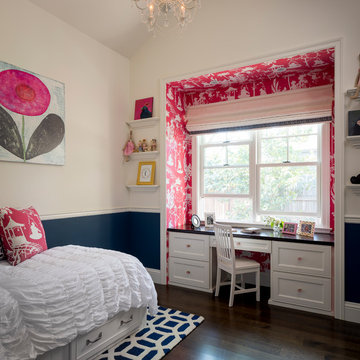
Scott Hargis Photo
Inspiration för eklektiska flickrum kombinerat med skrivbord och för 4-10-åringar, med flerfärgade väggar och mörkt trägolv
Inspiration för eklektiska flickrum kombinerat med skrivbord och för 4-10-åringar, med flerfärgade väggar och mörkt trägolv
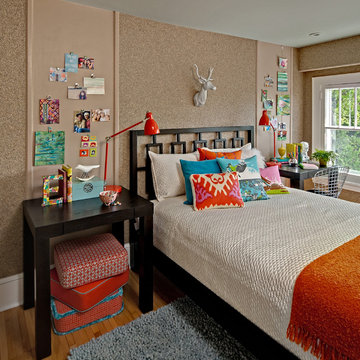
Photo Credit: Mark Ehlen
Done in collaboration with RLH Studio
Idéer för ett mellanstort eklektiskt barnrum kombinerat med sovrum, med mellanmörkt trägolv, beiget golv och bruna väggar
Idéer för ett mellanstort eklektiskt barnrum kombinerat med sovrum, med mellanmörkt trägolv, beiget golv och bruna väggar
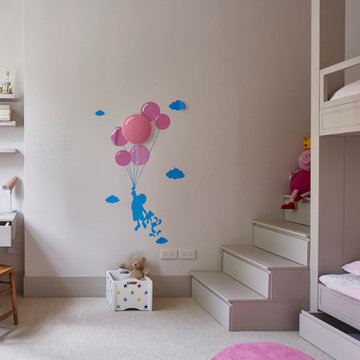
The built-in bunk bed creates an intimate sleeping as well as play area with loads of storage, incorporated also in the steps. Wall stickers are a temporary solution to add playful, fun decoration, which can easily be changed.
Photography by: Petr Krejci
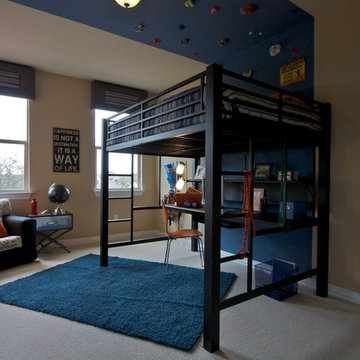
This is a teen boys room. The bed is a full with a desk below. The walls ahve a band of blue paint up and across ceiling. Area rug is blue yarn.Graffiti chair adds whimsy,floor lamp is triple for added lighting.
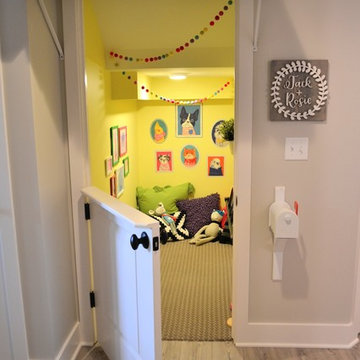
Inspiration för ett litet eklektiskt könsneutralt barnrum kombinerat med lekrum, med gula väggar, heltäckningsmatta och grått golv
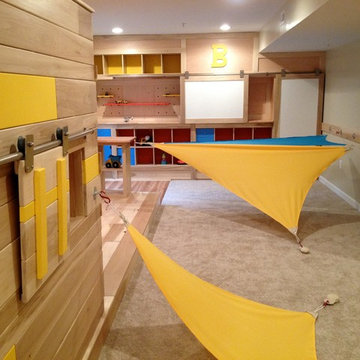
THEME The overall theme for this
space is a functional, family friendly
escape where time spent together
or alone is comfortable and exciting.
The integration of the work space,
clubhouse and family entertainment
area creates an environment that
brings the whole family together in
projects, recreation and relaxation.
Each element works harmoniously
together blending the creative and
functional into the perfect family
escape.
FOCUS The two-story clubhouse is
the focal point of the large space and
physically separates but blends the two
distinct rooms. The clubhouse has an
upper level loft overlooking the main
room and a lower enclosed space with
windows looking out into the playroom
and work room. There was a financial
focus for this creative space and the
use of many Ikea products helped to
keep the fabrication and build costs
within budget.
STORAGE Storage is abundant for this
family on the walls, in the cabinets and
even in the floor. The massive built in
cabinets are home to the television
and gaming consoles and the custom
designed peg walls create additional
shelving that can be continually
transformed to accommodate new or
shifting passions. The raised floor is
the base for the clubhouse and fort
but when pulled up, the flush mounted
floor pieces reveal large open storage
perfect for toys to be brushed into
hiding.
GROWTH The entire space is designed
to be fun and you never outgrow
fun. The clubhouse and loft will be a
focus for these boys for years and the
media area will draw the family to
this space whether they are watching
their favorite animated movie or
newest adventure series. The adjoining
workroom provides the perfect arts and
crafts area with moving storage table
and will be well suited for homework
and science fair projects.
SAFETY The desire to climb, jump,
run, and swing is encouraged in this
great space and the attention to detail
ensures that they will be safe. From
the strong cargo netting enclosing
the upper level of the clubhouse to
the added care taken with the lumber
to ensure a soft clean feel without
splintering and the extra wide borders
in the flush mounted floor storage, this
space is designed to provide this family
with a fun and safe space.
1 683 foton på eklektiskt brunt barnrum
1
