1 059 foton på eklektiskt könsneutralt barnrum
Sortera efter:
Budget
Sortera efter:Populärt i dag
1 - 20 av 1 059 foton
Artikel 1 av 3
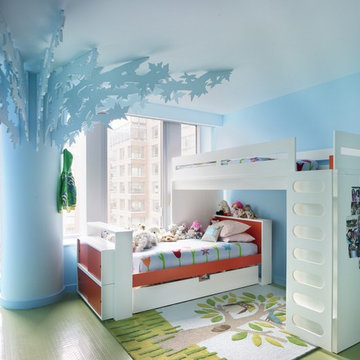
For this bedroom we create a park. The floor is Pirelli rubber.
Photography by Annie Schlechter
Inredning av ett eklektiskt könsneutralt barnrum kombinerat med sovrum och för 4-10-åringar, med blå väggar och grönt golv
Inredning av ett eklektiskt könsneutralt barnrum kombinerat med sovrum och för 4-10-åringar, med blå väggar och grönt golv
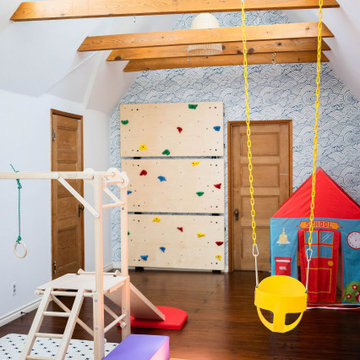
The 2020 pandemic has permanently changed the way we think of “play spaces”. Once, these spaces were just relegated to the outside, many families are now seeking ways to keep kids entertained inside. We took an open attic space and transformed it into a dream play space for young children. With plenty of space for “rough housing” and for adult seating, this space will help keep cabin fever at bay for years to come.
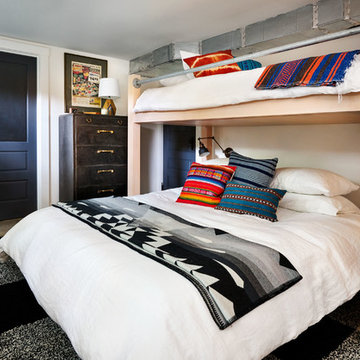
Photography by Blackstone Studios
Design by Chelly Wentworth
Decorating by Lord Design
Restoration by Arciform
This tight little space provides sleeping for at least 3 people. The large egress window provides tons of light!
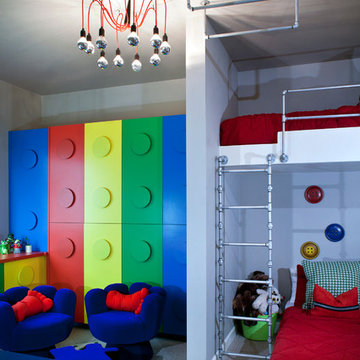
Bild på ett stort eklektiskt könsneutralt barnrum kombinerat med sovrum, med grå väggar och heltäckningsmatta
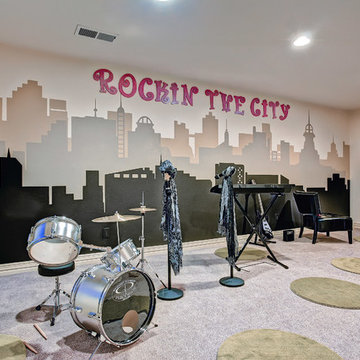
Colorado Collection
Inredning av ett eklektiskt könsneutralt tonårsrum kombinerat med lekrum, med heltäckningsmatta och flerfärgade väggar
Inredning av ett eklektiskt könsneutralt tonårsrum kombinerat med lekrum, med heltäckningsmatta och flerfärgade väggar

Large room for the kids with climbing wall, super slide, TV, chalk boards, rocking horse, etc. Great room for the kids to play in!
Inspiration för stora eklektiska könsneutrala barnrum kombinerat med lekrum och för 4-10-åringar, med flerfärgade väggar, heltäckningsmatta och beiget golv
Inspiration för stora eklektiska könsneutrala barnrum kombinerat med lekrum och för 4-10-åringar, med flerfärgade väggar, heltäckningsmatta och beiget golv
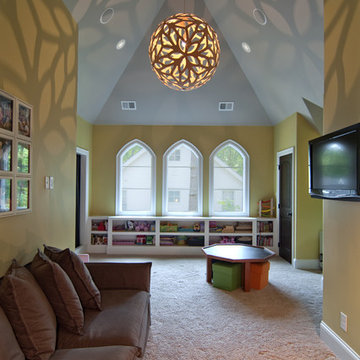
Cool light creates shadows in Bonus room with gothic windows
Exempel på ett stort eklektiskt könsneutralt småbarnsrum kombinerat med lekrum, med gula väggar, heltäckningsmatta och beiget golv
Exempel på ett stort eklektiskt könsneutralt småbarnsrum kombinerat med lekrum, med gula väggar, heltäckningsmatta och beiget golv
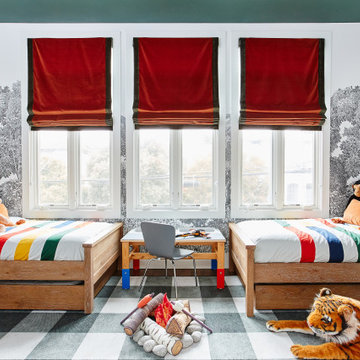
Colin Price Photography
Bild på ett mellanstort eklektiskt könsneutralt barnrum kombinerat med sovrum och för 4-10-åringar, med grå väggar och mellanmörkt trägolv
Bild på ett mellanstort eklektiskt könsneutralt barnrum kombinerat med sovrum och för 4-10-åringar, med grå väggar och mellanmörkt trägolv
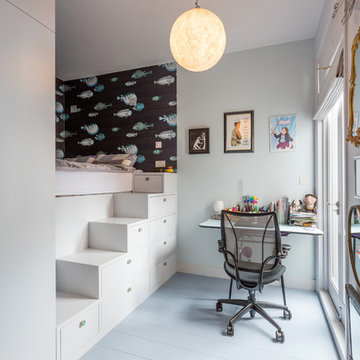
Belle Imaging
Inspiration för mellanstora eklektiska könsneutrala barnrum kombinerat med sovrum och för 4-10-åringar, med blå väggar, målat trägolv och grått golv
Inspiration för mellanstora eklektiska könsneutrala barnrum kombinerat med sovrum och för 4-10-åringar, med blå väggar, målat trägolv och grått golv
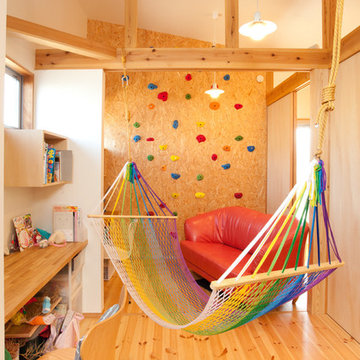
永井写真事務所
Inspiration för ett mellanstort eklektiskt könsneutralt barnrum kombinerat med lekrum och för 4-10-åringar, med vita väggar och mellanmörkt trägolv
Inspiration för ett mellanstort eklektiskt könsneutralt barnrum kombinerat med lekrum och för 4-10-åringar, med vita väggar och mellanmörkt trägolv
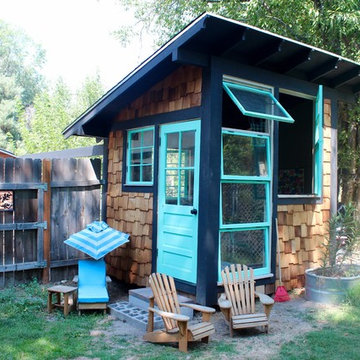
Idéer för att renovera ett litet eklektiskt könsneutralt barnrum kombinerat med lekrum och för 4-10-åringar
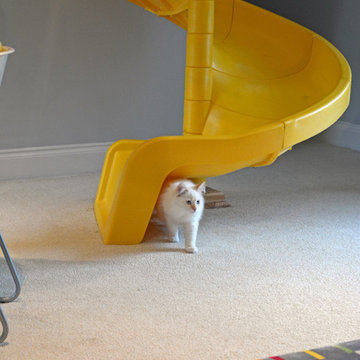
Bild på ett mellanstort eklektiskt könsneutralt barnrum kombinerat med lekrum och för 4-10-åringar, med grå väggar och heltäckningsmatta
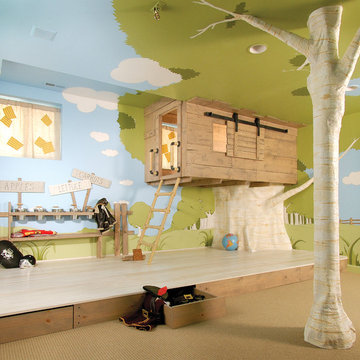
THEME Inspired by the Magic Tree
House series of children’s books,
this indoor tree house provides
entertainment, fun and a place for
children to read about or imagine
adventures through time. A blue sky,
green meadows, and distant matching
beech trees recreate the magic of Jack
and Annie’s Frog Creek, and help bring
the characters from the series to life.
FOCUS A floor armoire, ceiling swing
and climbing rope give the structure
a true tree house look and feel. A
drop-down drawing and writing table,
wheeled work table and recessed
ceiling lights ensure the room can be
used for more than play. The tree house
has electric interior lighting, a window
to the outdoors and a playful sliding
shutter over a window to the room. The
armoire forms a raised, nine-foot-wide
play area, while a TV within one of the
wall’s floor-to-ceiling cabinets — with
a delightful sliding ladder — transforms
the room into a family theater perfect
for watching movies and holding Wii
competitions.
STORAGE The bottom of the drawing
table is a magnetic chalk board that
doubles as a display for children’s art
works. The tree’s small niches are for
parents’ shoes; the larger compartment
stores children’s shoes and school
bags. Books, games, toys, DVDs, Wii
and other computer accessories are
stored in the wall cabinets. The armoire
contains two spacious drawers and
four nifty hinged storage bins. A rack of
handy “vegetable buckets” above the
armoire stores crayons, scissors and
other useful items.
GROWTH The room easily adapts
from playroom, to party room, to study
room and even to bedroom, as the tree
house easily accommodates a twin-size
mattress.
SAFETY The rungs and rails of the
ladder, as well as the grab bars beside
the tree house door are wrapped
with easy-grip rope for safe climbing.
The drawing table has spring-loaded
hinges to help prevent it from dropping
dangerously from the wall, and the
table door has double sets of locks
up top to ensure safety. The interior of
each storage compartment is carpeted
like the tree house floor to provide extra
padding.
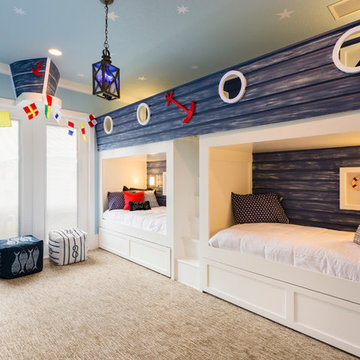
Beautiful Design! Amazing! Innovation meets flexibility. Natural light spreads with a transitional flow to balance lighting. A wow factor! Tasteful!
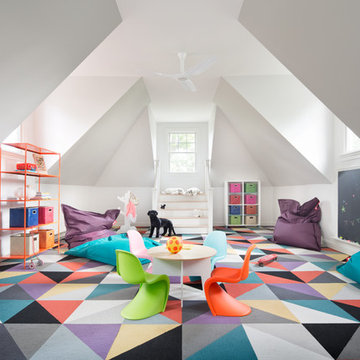
Exempel på ett eklektiskt könsneutralt barnrum kombinerat med lekrum och för 4-10-åringar, med heltäckningsmatta, vita väggar och flerfärgat golv
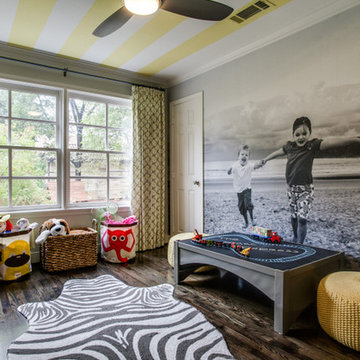
We turned a small unused room in the back of this house into a playroom for young children. Highlights include custom photo wallpaper (which is adhesive backed and can be peeled away without wall damage), a custom book wall and a wall system allowing easy rotation of kids' art.
Credit: Maddie G Designs
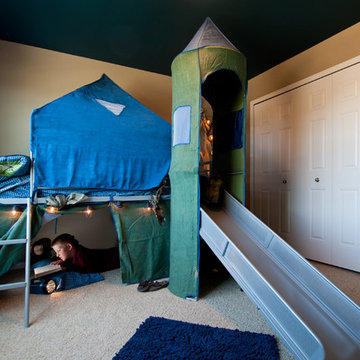
In this children's room you'll find plenty of space to let your imagination wander. The lighted bed frame and adjacent slide turn this space from an ordinary bedroom into a playful castle. With plenty of nooks to hide and play, there's no doubt your children will have a hard time leaving this one of a kind space.
Collective Image Photography
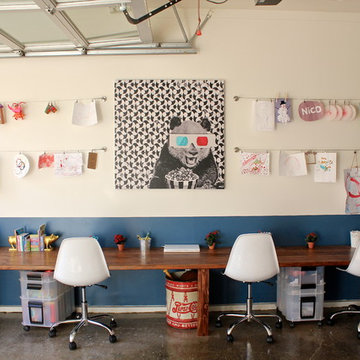
Garage turns into a playroom
Idéer för eklektiska könsneutrala barnrum kombinerat med skrivbord och för 4-10-åringar, med betonggolv och flerfärgade väggar
Idéer för eklektiska könsneutrala barnrum kombinerat med skrivbord och för 4-10-åringar, med betonggolv och flerfärgade väggar
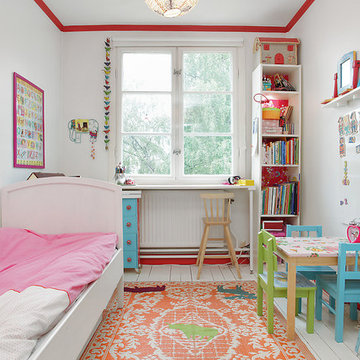
Inspiration för mellanstora eklektiska könsneutrala barnrum kombinerat med sovrum och för 4-10-åringar, med vita väggar och målat trägolv
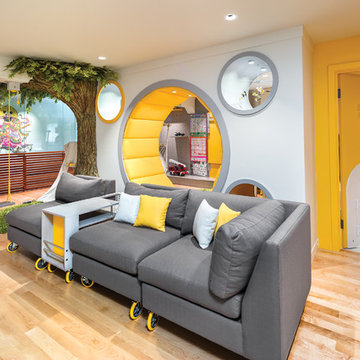
THEME This room is dedicated to supporting and encouraging the young artist in art and music. From the hand-painted instruments decorating the music corner to
the dedicated foldaway art table, every space is tailored to the creative spirit, offering a place to be inspired, a nook to relax or a corner to practice. This environment
radiates energy from the ground up, showering the room in natural, vibrant color.
FOCUS A majestic, floor-to-ceiling tree anchors the space, boldly transporting the beauty of nature into the house--along with the fun of swinging from a tree branch,
pitching a tent or reading under the beautiful canopy. The tree shares pride of place with a unique, retroinspired
room divider housing a colorful padded nook perfect for
reading, watching television or just relaxing.
STORAGE Multiple storage options are integrated to accommodate the family’s eclectic interests and
varied needs. From hidden cabinets in the floor to movable shelves and storage bins, there is room
for everything. The two wardrobes provide generous storage capacity without taking up valuable floor
space, and readily open up to sweep toys out of sight. The myWall® panels accommodate various shelving options and bins that can all be repositioned as needed. Additional storage and display options are strategically
provided around the room to store sheet music or display art projects on any of three magnetic panels.
GROWTH While the young artist experiments with media or music, he can also adapt this space to complement his experiences. The myWall® panels promote easy transformation and expansion, offer unlimited options, and keep shelving at an optimum height as he grows. All the furniture rolls on casters so the room can sustain the
action during a play date or be completely re-imagined if the family wants a makeover.
SAFETY The elements in this large open space are all designed to enfold a young boy in a playful, creative and safe place. The modular components on the myWall® panels are all locked securely in place no matter what they store. The custom drop-down table includes two safety latches to prevent unintentional opening. The floor drop doors are all equipped with slow glide closing hinges so no fingers will be trapped.
1 059 foton på eklektiskt könsneutralt barnrum
1