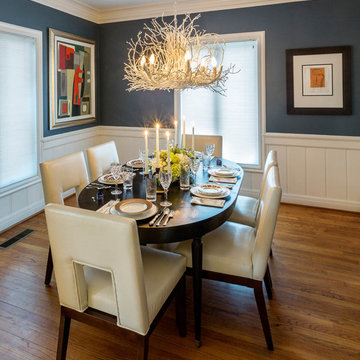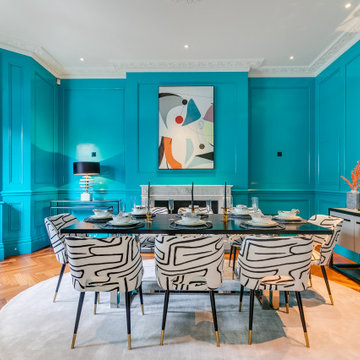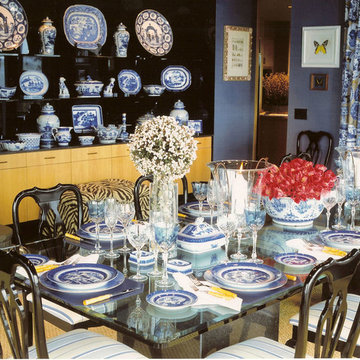Matplats
Sortera efter:
Budget
Sortera efter:Populärt i dag
1 - 20 av 751 foton
Artikel 1 av 3

Bild på en liten eklektisk matplats, med blå väggar, ljust trägolv och beiget golv
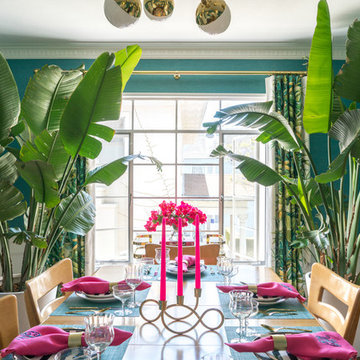
We spend most weekends hunting mealybugs and scale in our beleaguered Giant Bird of Paradise plants.
Photo © Bethany Nauert
Idéer för att renovera en liten eklektisk separat matplats, med blå väggar, vinylgolv och brunt golv
Idéer för att renovera en liten eklektisk separat matplats, med blå väggar, vinylgolv och brunt golv
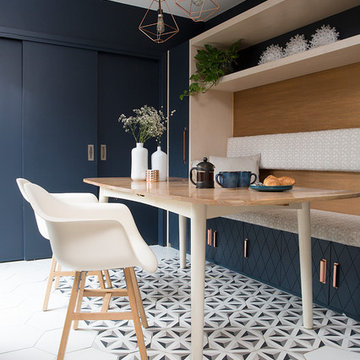
Katie Lee
Inspiration för en liten eklektisk matplats, med flerfärgat golv, blå väggar och klinkergolv i keramik
Inspiration för en liten eklektisk matplats, med flerfärgat golv, blå väggar och klinkergolv i keramik
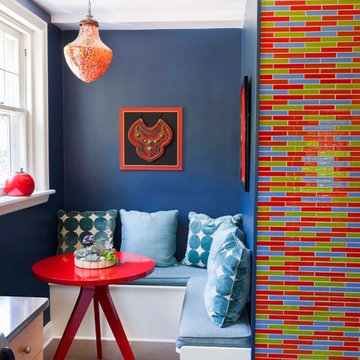
Courtney Apple Photography
Bild på ett litet eklektiskt kök med matplats, med klinkergolv i keramik och blå väggar
Bild på ett litet eklektiskt kök med matplats, med klinkergolv i keramik och blå väggar
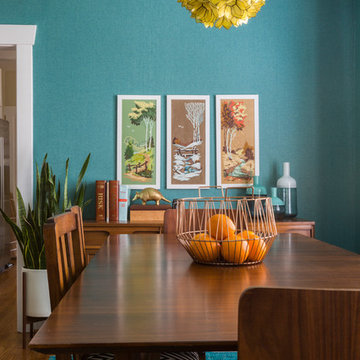
Inredning av en eklektisk liten matplats med öppen planlösning, med blå väggar och mellanmörkt trägolv
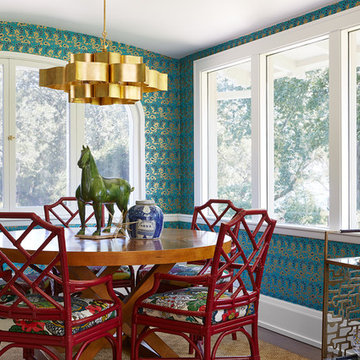
Susan Gilmore
Idéer för att renovera en mellanstor eklektisk separat matplats, med blå väggar, mörkt trägolv och brunt golv
Idéer för att renovera en mellanstor eklektisk separat matplats, med blå väggar, mörkt trägolv och brunt golv
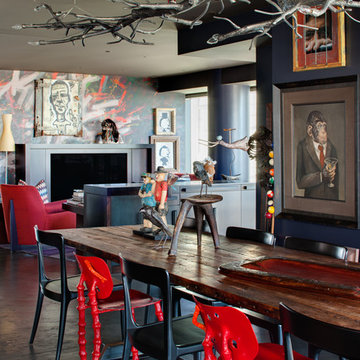
Wade Weissmann Architecture, Haven Interiors,
© David Bader
Idéer för en eklektisk matplats med öppen planlösning, med blå väggar och betonggolv
Idéer för en eklektisk matplats med öppen planlösning, med blå väggar och betonggolv
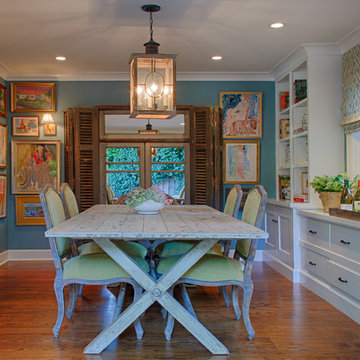
The client's artwork is showcased in this eclectic dining room. An antique French window with shutters and a mirror is placed across from the French doors so it reflects the exterior and expands the room visually. An old lantern was converted to an electric fixture. Custom roman shade. Custom bookshelves allow the space to be further personalized with photos, books, etc. A rustic farmhouse style table is paired with wicker end chairs and citron velvet side chairs.
Photo by Ali Atri
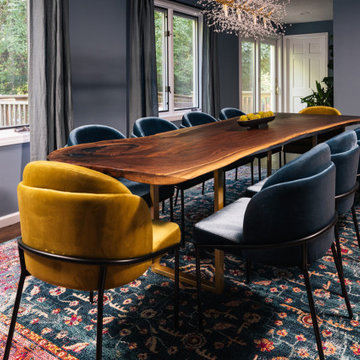
Previously underwhelming and uninviting, we transformed this space into a show-stopping dining room with a unique chandelier and custom live edge table. The eclectic mix of colors and textures make for a stunning design. The epoxy live edge dining table offer a unique centerpiece complemented by the eclectic light fixture.
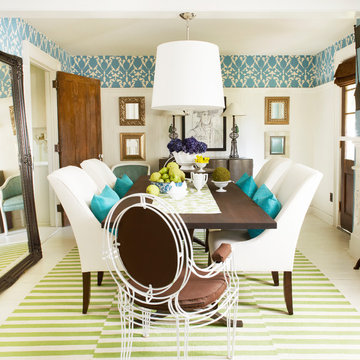
©toddnorwood
Foto på en eklektisk separat matplats, med blå väggar och vitt golv
Foto på en eklektisk separat matplats, med blå väggar och vitt golv
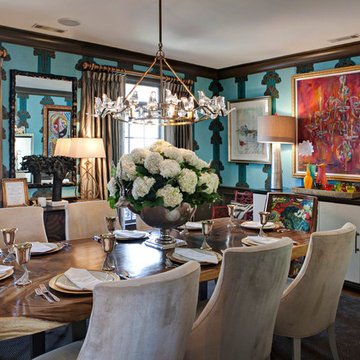
Timeless Memories Studio
Idéer för att renovera en mellanstor eklektisk separat matplats, med blå väggar och mellanmörkt trägolv
Idéer för att renovera en mellanstor eklektisk separat matplats, med blå väggar och mellanmörkt trägolv

Download our free ebook, Creating the Ideal Kitchen. DOWNLOAD NOW
This unit, located in a 4-flat owned by TKS Owners Jeff and Susan Klimala, was remodeled as their personal pied-à-terre, and doubles as an Airbnb property when they are not using it. Jeff and Susan were drawn to the location of the building, a vibrant Chicago neighborhood, 4 blocks from Wrigley Field, as well as to the vintage charm of the 1890’s building. The entire 2 bed, 2 bath unit was renovated and furnished, including the kitchen, with a specific Parisian vibe in mind.
Although the location and vintage charm were all there, the building was not in ideal shape -- the mechanicals -- from HVAC, to electrical, plumbing, to needed structural updates, peeling plaster, out of level floors, the list was long. Susan and Jeff drew on their expertise to update the issues behind the walls while also preserving much of the original charm that attracted them to the building in the first place -- heart pine floors, vintage mouldings, pocket doors and transoms.
Because this unit was going to be primarily used as an Airbnb, the Klimalas wanted to make it beautiful, maintain the character of the building, while also specifying materials that would last and wouldn’t break the budget. Susan enjoyed the hunt of specifying these items and still coming up with a cohesive creative space that feels a bit French in flavor.
Parisian style décor is all about casual elegance and an eclectic mix of old and new. Susan had fun sourcing some more personal pieces of artwork for the space, creating a dramatic black, white and moody green color scheme for the kitchen and highlighting the living room with pieces to showcase the vintage fireplace and pocket doors.
Photographer: @MargaretRajic
Photo stylist: @Brandidevers
Do you have a new home that has great bones but just doesn’t feel comfortable and you can’t quite figure out why? Contact us here to see how we can help!
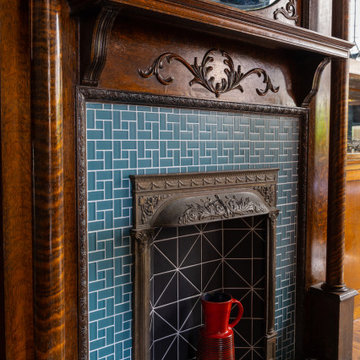
Eklektisk inredning av en separat matplats, med blå väggar, mellanmörkt trägolv, en standard öppen spis och en spiselkrans i trä
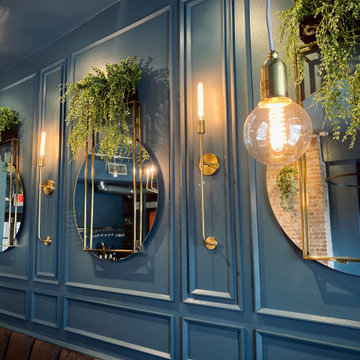
A restaurant that has been around for more than 20 years, Rebecca's was given a fresh new look to enhance their romantic date night ambience by bringing in classy, tailored, and hip features. A smoky blue envelopes the whole interior and it accented with custom woodwork, adding dimension to the walls. The existing bench seat backs were reimagined with a luxurious and velvety chenille in a channel tuft pattern for a lofty aesthetic and all chairs were repainted in a charcoal, translating that smoky look from one area to another. On the main wall, we hung unique mirrors with brass detail to give the woodwork by Paradigm Custom Woodworks more meaning and to reflect light throughout the dim-lit space. Greenery is strategically placed in multiple spots for a fresh, organic vibe as it adds a pop of color, and the new drapery was installed to fuse into the design and carefully frame the windows and entry. The counter area features an installation utilizing their house wines as art.
In the private sector of the restaurant, a funky geometric woodwork accent wall is made to add dimension and play with a custom graffiti mural created by local and renowned artist, Sebastian Ferreira. To balance out the many textures in this room, Fine Arts Designs installed concrete-look commercial-grade wallcovering which sits behind a custom neon sign for social media moments.
Out in the patio dining area, we brought Cuban textures in with the use of black and white encaustic tile which play nicely with the new South American Walnut butcher block tabletops.
Formal photographs to follow soon...
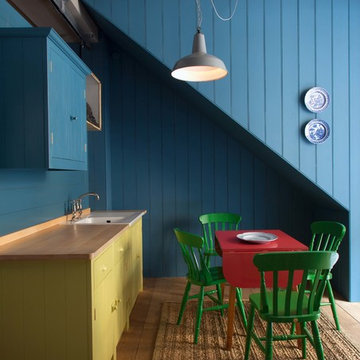
Floor cupboards are painted in 'Pale Lime' by Little Green Paint Company.
Wall cupboards and wall are painted in 'Pale Powder Blue' by Papers and Paints.
Worktops are made from Sycamore.
Ironmongery is only available from British Standard with a project; not sold separately.
Taps and table are reclaimed. Ceramic sink is from Villeroy & Boch and chairs are from Howe of London.

Suzani table cloth covers an Ikea Docksta table, Black paint and chevrom upholstery dress up these fax bamboo dining chairs
Inspiration för en eklektisk matplats, med blå väggar och ljust trägolv
Inspiration för en eklektisk matplats, med blå väggar och ljust trägolv
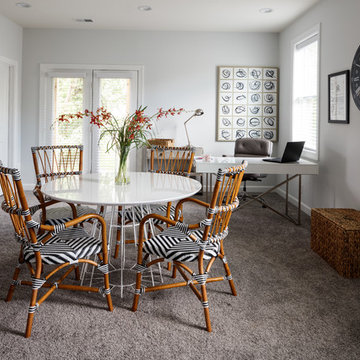
This terrace level rec room is a flexible space that can be used for kids' playroom, home office, hobby room. The connected full bath makes it perfect for guest quarters or a teen suite or mother-in-law apartment! Carpet is Portico Easy Street Fedora Grey. Wall color is Sherwin Williams Paint #7063 ‘Nebulous White’.
1
