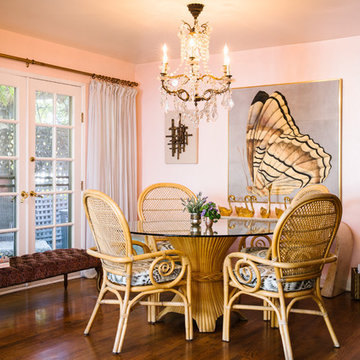102 foton på eklektisk matplats, med rosa väggar
Sortera efter:
Budget
Sortera efter:Populärt i dag
1 - 20 av 102 foton
Artikel 1 av 3
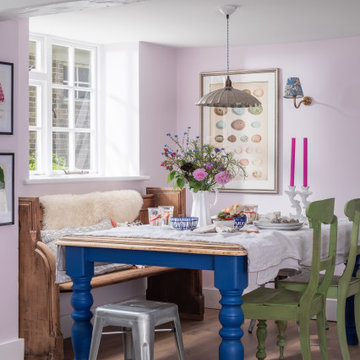
Eklektisk inredning av ett mellanstort kök med matplats, med rosa väggar och ljust trägolv
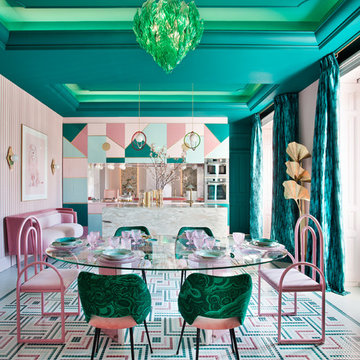
Casa Decor 2018 ! Patricia Bustos sorprende en su “cocina rebelde”, un mundo lleno de intensidad y color. Osadía, que así se llama su espacio en Casa Decor 2018, es toda una declaración de intenciones. Las tonalidades más intensas de verdes y rosa se combinan con sus versiones pastel, creando una paleta “exquisita” según los visitantes, quienes destacan la propuesta de suelo de la interiorista. Geometría y color marcan el revestimiento de mosaico Art Factory Hisbalit. Un diseño diferente e impactante, que incluye el nombre del espacio “Osadía” en forma de mosaico.
Patricia Bustos ha apostado por la colección Unicolor para este increíble suelo. Ha utilizado tres tonos verdes (Ref 127, 311 y 222), dos tonalidades rosa (Ref 255 y 166) y blanco (Ref 103), un color perfecto para unificar el diseño.
Geometría y color marcan el revestimiento de mosaico Art Factory Hisbalit. Un diseño diferente e impactante, que incluye el nombre del espacio “Osadía” en forma de mosaico…¿Impactante?
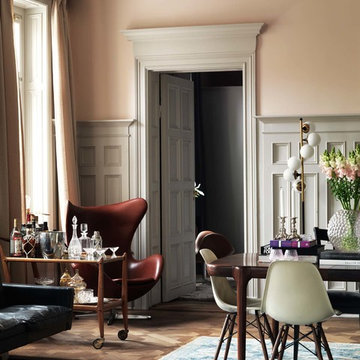
Inspiration för en mellanstor eklektisk matplats med öppen planlösning, med rosa väggar och mellanmörkt trägolv
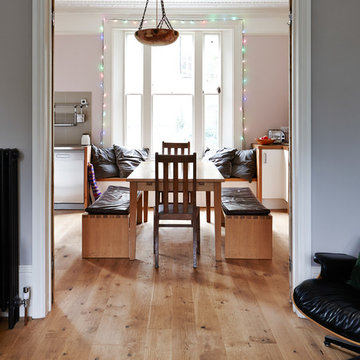
The original layout on the ground floor of this beautiful semi detached property included a small well aged kitchen connected to the dinning area by a 70’s brick bar!
Since the kitchen is 'the heart of every home' and 'everyone always ends up in the kitchen at a party' our brief was to create an open plan space respecting the buildings original internal features and highlighting the large sash windows that over look the garden.
Jake Fitzjones Photography Ltd
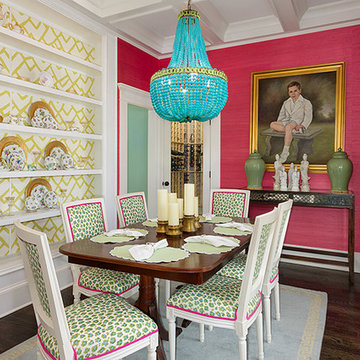
Iran Watson
Exempel på en mellanstor eklektisk separat matplats, med rosa väggar, mörkt trägolv och brunt golv
Exempel på en mellanstor eklektisk separat matplats, med rosa väggar, mörkt trägolv och brunt golv
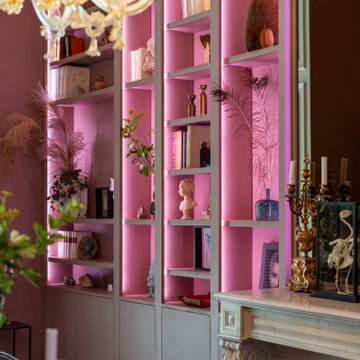
Dans la salle à manger, notre menuisier a réalisé une superbe bibliothèque murale sur mesure qui habille la cheminée en marbre et met en valeur un spectaculaire lustre en verre de Murano qui surplombe la table idéale pour orchestrer des diners.
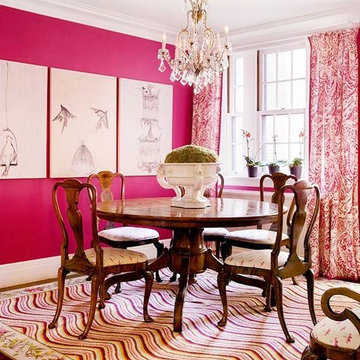
Idéer för mellanstora eklektiska separata matplatser, med rosa väggar, mörkt trägolv och brunt golv
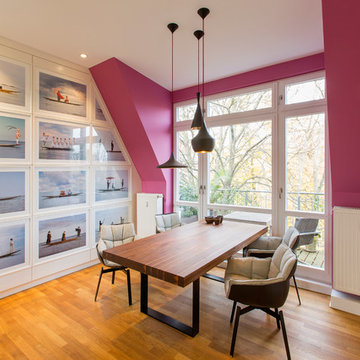
Foto på en liten eklektisk matplats, med mellanmörkt trägolv, rosa väggar och brunt golv
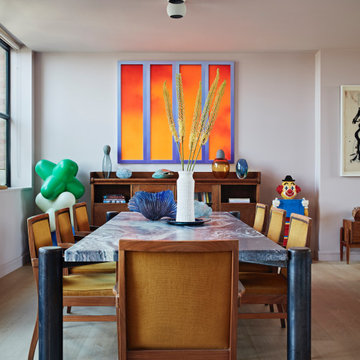
Inspiration för en eklektisk matplats med öppen planlösning, med rosa väggar, ljust trägolv och beiget golv
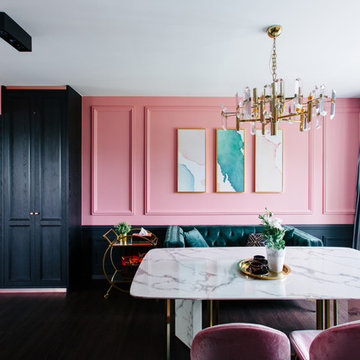
Marcus Lim
Eklektisk inredning av en matplats, med rosa väggar, mörkt trägolv och brunt golv
Eklektisk inredning av en matplats, med rosa väggar, mörkt trägolv och brunt golv
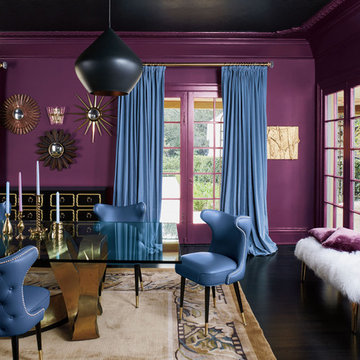
Rooms I designed for Pratt & Lambert photoshoot; Photography: Marili Forastieri
Eklektisk inredning av en stor separat matplats, med rosa väggar, mörkt trägolv och brunt golv
Eklektisk inredning av en stor separat matplats, med rosa väggar, mörkt trägolv och brunt golv
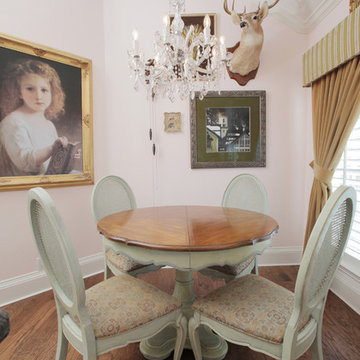
Photo by Lindsay von Hagel © 2012 Houzz
Idéer för en eklektisk matplats, med rosa väggar och mörkt trägolv
Idéer för en eklektisk matplats, med rosa väggar och mörkt trägolv
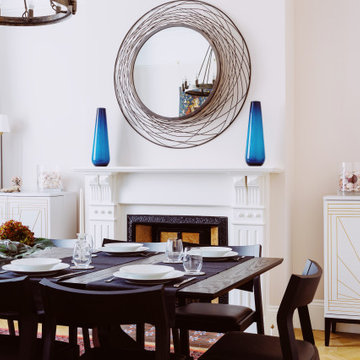
This 5 bedroom home was furnished for clients that lived out of the country and they wanted to AirBnB it when they were not here. It was important for them to maintain some character and their own style, which is a mix of modern and arts and crafts, with some Art Deco accents.
The table is a Mathew Hilton Cross table and chairs in dark stained oak. The sideboards are by Marks and Spencer. Accessories by John Lewis and West Elm.
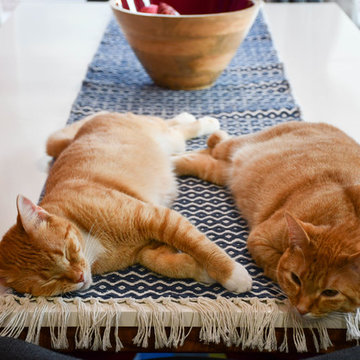
Bold, Eclectic, Tribal and modern Design. Bohemian fabric prints. West Elm, IKEA, World Market, Target
Photo credits by ©LunaSkyDemarco and ©Candela Creative Group, Inc.
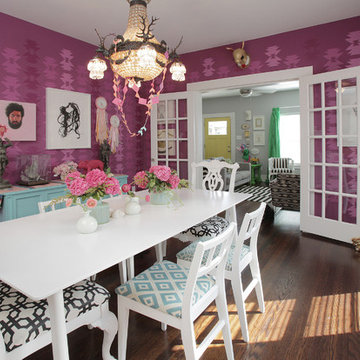
Photo by Lindsay von Hagel © 2012 Houzz
Eklektisk inredning av en matplats, med mörkt trägolv och rosa väggar
Eklektisk inredning av en matplats, med mörkt trägolv och rosa väggar
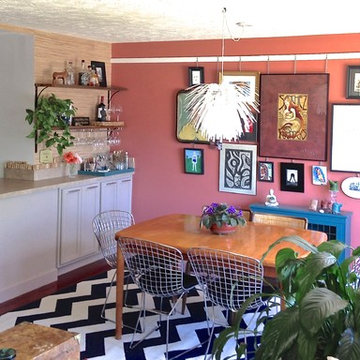
A graphic, indoor/outdoor rug defines the dining area. A collage of artwork is displayed using a picture rail.
Foto på ett litet eklektiskt kök med matplats, med mellanmörkt trägolv och rosa väggar
Foto på ett litet eklektiskt kök med matplats, med mellanmörkt trägolv och rosa väggar
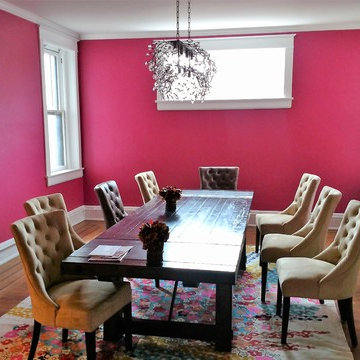
Eklektisk inredning av en stor separat matplats, med rosa väggar och mörkt trägolv
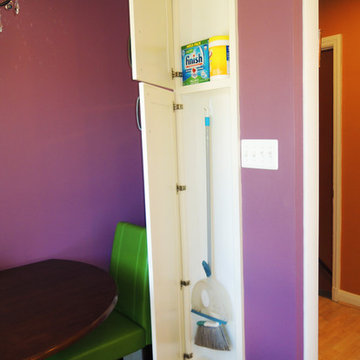
Instead of sacrificing precious counter and storage space in the U, I designed a between-the-studs shallow broom niche for the new eating alcove wall. It’s about 3-1/2" deep — enough for a broom and dustpan, and a few cleaning supplies on the shelf above. It's easy to grab the broom even when someone is seated at the table. Although the rest of the kitchen has frameless cabinets, the broom cabinet uses a framed front. Canyon Creek, the manufacturer, has both framed and frameless lines.
Photo by Ellene Newman
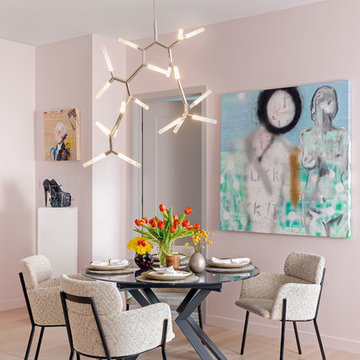
This chic couple from Manhattan requested for a fashion-forward focus for their new Boston condominium. Textiles by Christian Lacroix, Faberge eggs, and locally designed stilettos once owned by Lady Gaga are just a few of the inspirations they offered.
Project designed by Boston interior design studio Dane Austin Design. They serve Boston, Cambridge, Hingham, Cohasset, Newton, Weston, Lexington, Concord, Dover, Andover, Gloucester, as well as surrounding areas.
For more about Dane Austin Design, click here: https://daneaustindesign.com/
To learn more about this project, click here:
https://daneaustindesign.com/seaport-high-rise
102 foton på eklektisk matplats, med rosa väggar
1
