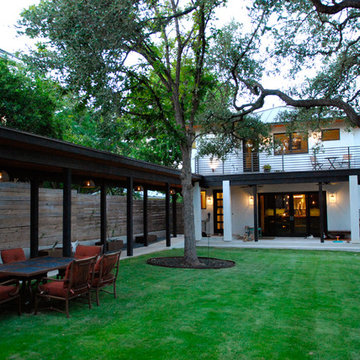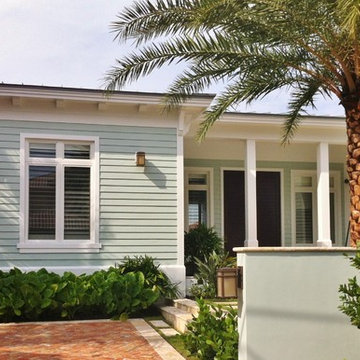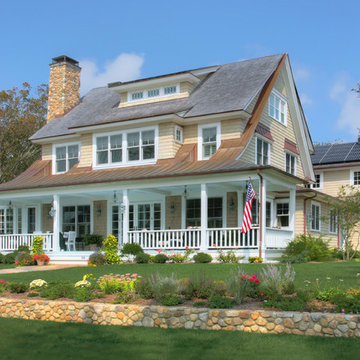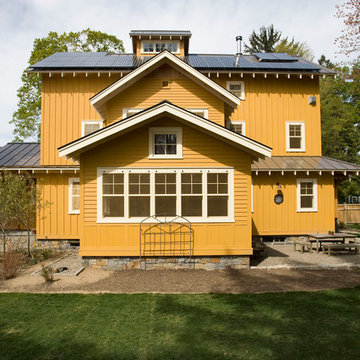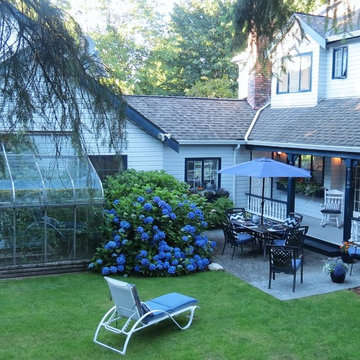1 479 242 foton på hus
Sortera efter:
Budget
Sortera efter:Populärt i dag
2501 - 2520 av 1 479 242 foton

Whangapoua Beach House on the Coromandel Peninsula
Inredning av ett modernt hus, med allt i ett plan och platt tak
Inredning av ett modernt hus, med allt i ett plan och platt tak
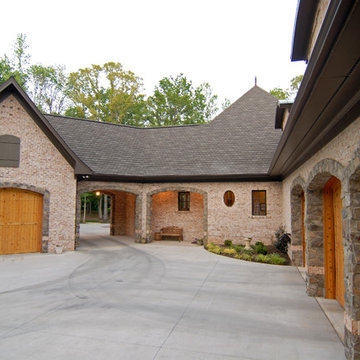
Wes Stearns - Artist Eye Photography
Idéer för att renovera ett mellanstort vintage beige hus, med två våningar, blandad fasad och valmat tak
Idéer för att renovera ett mellanstort vintage beige hus, med två våningar, blandad fasad och valmat tak
Hitta den rätta lokala yrkespersonen för ditt projekt
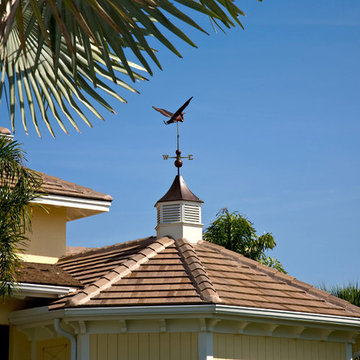
An award-winning, one-of-a-kind Custom Home built by London Bay Homes in Grey Oaks located in Naples, Florida. London’s Bay talented team of architects and designers have assisted their clients in creating homes perfectly suited to their personalities and lifestyles. They’ve incorporated styles and features from around the world and their experience extends to a design process that is well-structured, easy to navigate, timely and responsive to the client’s budget parameters.
Image ©Advanced Photography Specialists
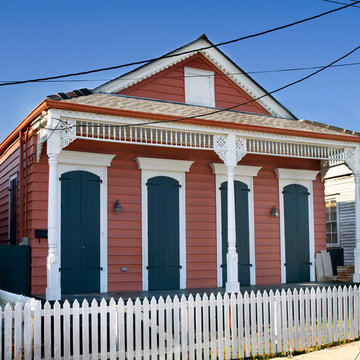
http://www.terrygreenephotography.com
Palmyra Street - Mid-City neighborhood
In 2004, we designed the renovation for this house (originally constructed in the 1890's) using it's traditional 2-unit Victorian shotgun floor plan. When Hurricane Katrina hit in 2005, this property held 7 feet of water and had to be gutted and fully renovated. In 2008, the owner then decided to combine the two units into a spacious 2,200 square foot single-family home with large walk-in closets, 8-foot interior doors with transoms and grand 10-foot tall pocket doors.

2012 KuDa Photography
Bild på ett stort funkis grått hus, med metallfasad, tre eller fler plan och pulpettak
Bild på ett stort funkis grått hus, med metallfasad, tre eller fler plan och pulpettak
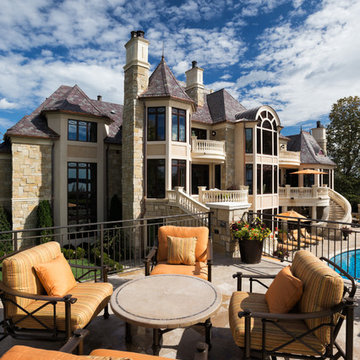
Interior Design by: Verve Design Group
Landscaping by: TOPO, LLC
Photography by: Landmark Photography
Bild på ett vintage hus
Bild på ett vintage hus
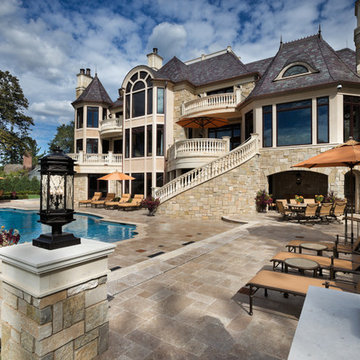
Interior Design by: Verve Design Group
Landscaping by: TOPO, LLC
Photography by: Landmark Photography
Foto på ett vintage hus
Foto på ett vintage hus
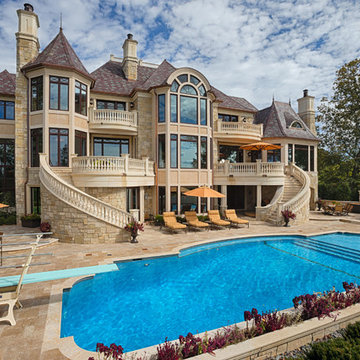
Interior Design by: Verve Design Group
Landscaping by: TOPO, LLC
Photography by: Landmark Photography
Inspiration för klassiska hus
Inspiration för klassiska hus

Skysight Photography
Idéer för att renovera ett stort lantligt vitt trähus, med två våningar
Idéer för att renovera ett stort lantligt vitt trähus, med två våningar

This West Linn 1970's split level home received a complete exterior and interior remodel. The design included removing the existing roof to vault the interior ceilings and increase the pitch of the roof. Custom quarried stone was used on the base of the home and new siding applied above a belly band for a touch of charm and elegance. The new barrel vaulted porch and the landscape design with it's curving walkway now invite you in. Photographer: Benson Images and Designer's Edge Kitchen and Bath

This West Linn 1970's split level home received a complete exterior and interior remodel. The design included removing the existing roof to vault the interior ceilings and increase the pitch of the roof. Custom quarried stone was used on the base of the home and new siding applied above a belly band for a touch of charm and elegance. The new barrel vaulted porch and the landscape design with it's curving walkway now invite you in. Photographer: Benson Images and Designer's Edge Kitchen and Bath
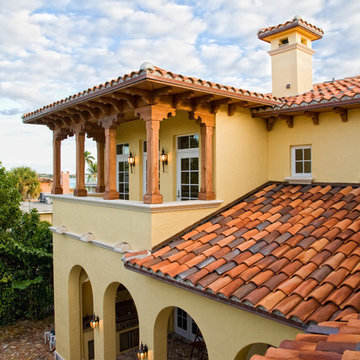
Custom Mediterranean residence in the historic El Cid neighborhood of West Palm Beach.
Photos by
Ron Rosenzwig
Bild på ett medelhavsstil gult hus
Bild på ett medelhavsstil gult hus

Photo by Mark Weinberg
Exempel på ett mycket stort klassiskt vitt hus, med tegel, två våningar och sadeltak
Exempel på ett mycket stort klassiskt vitt hus, med tegel, två våningar och sadeltak
1 479 242 foton på hus
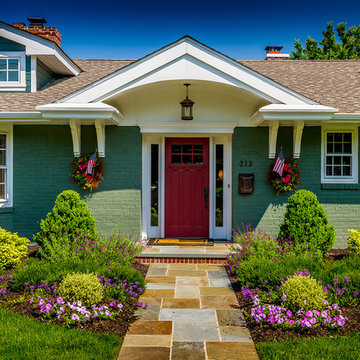
Construction by Canton Custom Homes. Photos by Nic Nichols Photography
Idéer för vintage gröna hus, med tegel
Idéer för vintage gröna hus, med tegel
126

