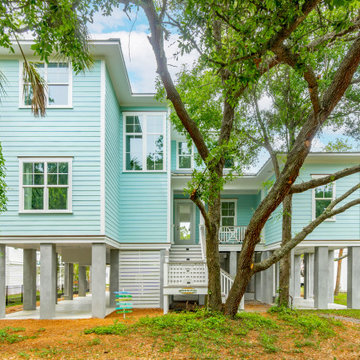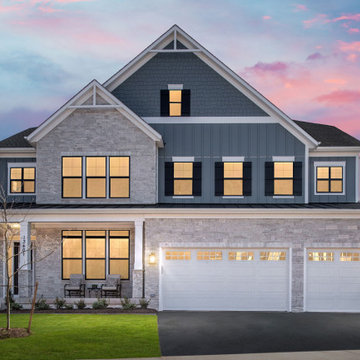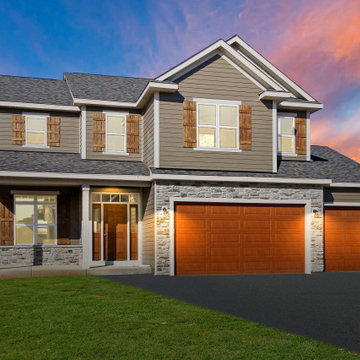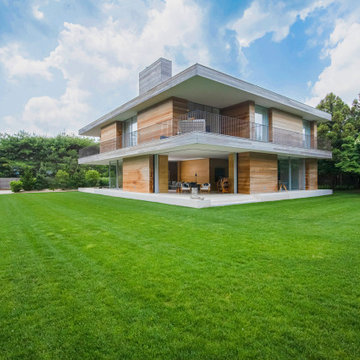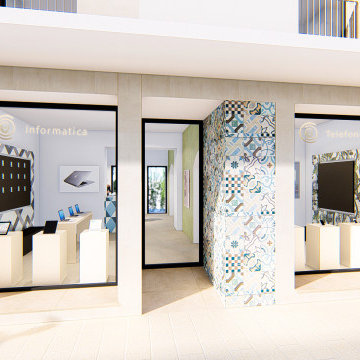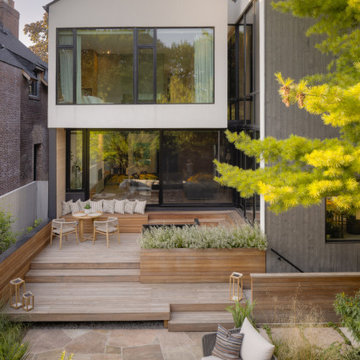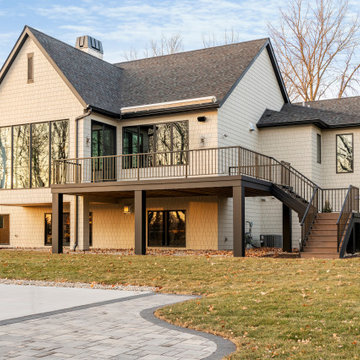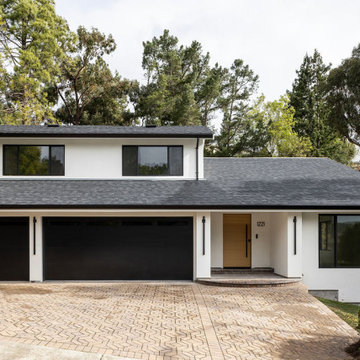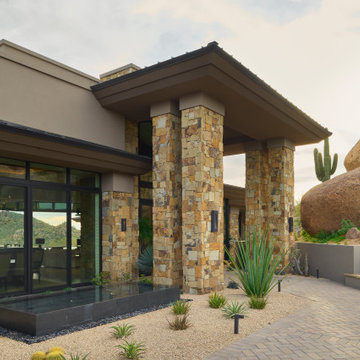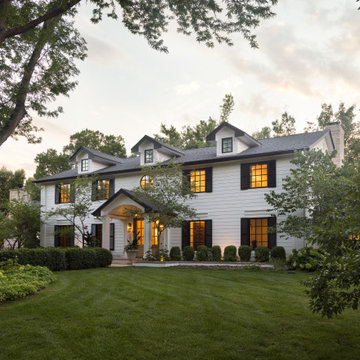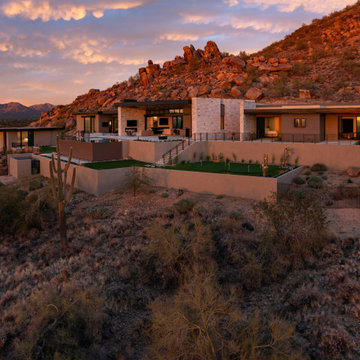1 479 271 foton på hus
Sortera efter:
Budget
Sortera efter:Populärt i dag
341 - 360 av 1 479 271 foton

Idéer för mellanstora vintage beige hus, med tre eller fler plan, tegel, sadeltak och tak i shingel
Hitta den rätta lokala yrkespersonen för ditt projekt

Stucco exterior.
Idéer för ett litet klassiskt grönt hus, med allt i ett plan, stuckatur, sadeltak och tak i shingel
Idéer för ett litet klassiskt grönt hus, med allt i ett plan, stuckatur, sadeltak och tak i shingel

The rooftop deck is accessed from the Primary Bedroom and affords incredible sunset views. The tower provides a study for the owners, and natural light pours into the main living space on the first floor through large sliding glass windows, letting the outside in.

What started as a kitchen and two-bathroom remodel evolved into a full home renovation plus conversion of the downstairs unfinished basement into a permitted first story addition, complete with family room, guest suite, mudroom, and a new front entrance. We married the midcentury modern architecture with vintage, eclectic details and thoughtful materials.
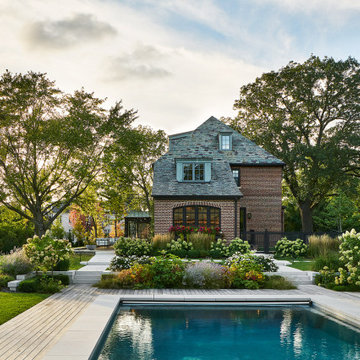
This home for a family of five young children is located on two acres in Chicago's North Shore. The house has been designed to be open, flexible, and pre-weathered, with a European cottage feel. The first floor has been completely renovated to create a space that is perfect for family gatherings and entertaining friends. Reclaimed materials, such as French terra cotta tile flooring, white oak wood beams, and salvage mushroom palette wood planks for the ceiling, have been used throughout the main floor rooms. The family room features a new fireplace made from brick salvaged from the original home. The master bath is a spa-like retreat for parents, with reclaimed wood beams used to create the counter of the vanity, mixed with the clean lines of the sinks, faucets, and tub. The addition of three large dormers has transformed the old, musty attic into three bedrooms, two baths, and a bright, inspiring homework area for the kids.
View more of this home through #BBAEuropeanCottage and #BBAEuropeanCottageGrounds on Instagram.

Modern inredning av ett stort beige hus, med allt i ett plan, fiberplattor i betong, pulpettak och tak i metall

Inredning av ett modernt flerfärgat hus, med tre eller fler plan och platt tak
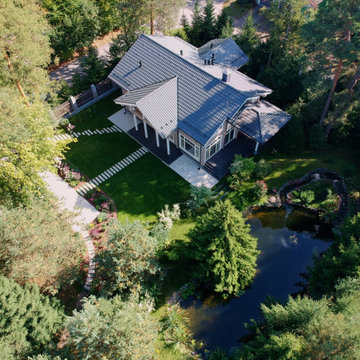
Foto på ett vintage beige trähus, med två våningar, sadeltak och tak i metall
1 479 271 foton på hus
18
