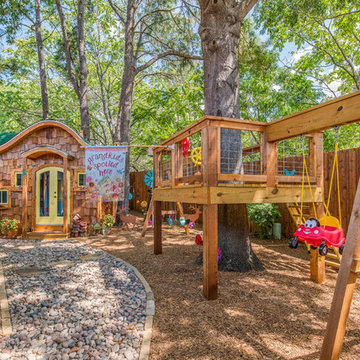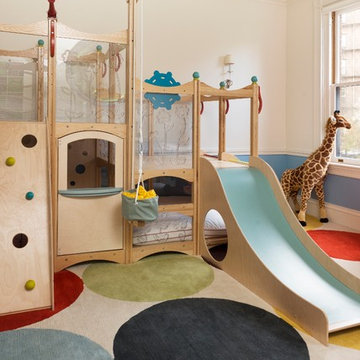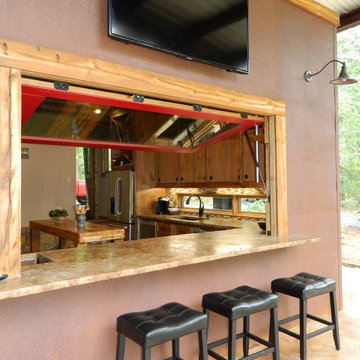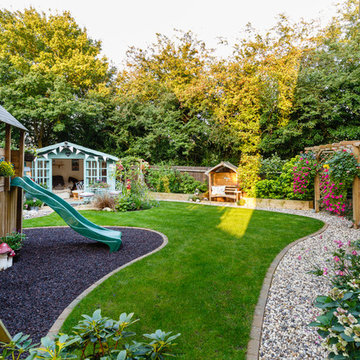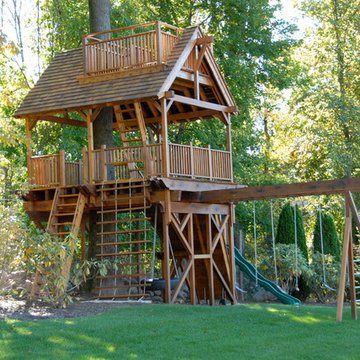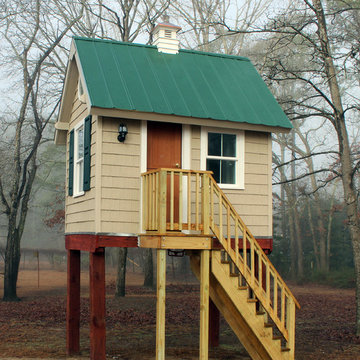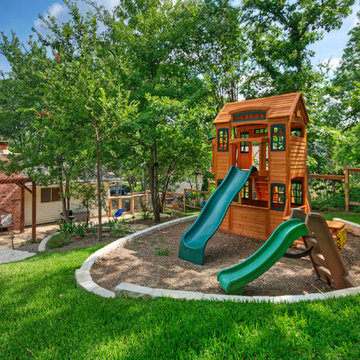228 foton på hem
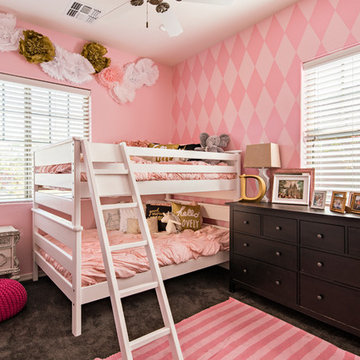
High Res Media
Idéer för ett mellanstort klassiskt flickrum kombinerat med sovrum och för 4-10-åringar, med rosa väggar och heltäckningsmatta
Idéer för ett mellanstort klassiskt flickrum kombinerat med sovrum och för 4-10-åringar, med rosa väggar och heltäckningsmatta
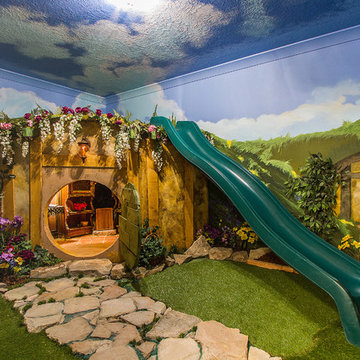
A neutral kid's room. Themed room based on the movie/book The Hobbit. Features a Hobbit House with a slide, and playhouse.
Inredning av ett klassiskt litet könsneutralt barnrum kombinerat med lekrum och för 4-10-åringar, med flerfärgade väggar och heltäckningsmatta
Inredning av ett klassiskt litet könsneutralt barnrum kombinerat med lekrum och för 4-10-åringar, med flerfärgade väggar och heltäckningsmatta
Hitta den rätta lokala yrkespersonen för ditt projekt
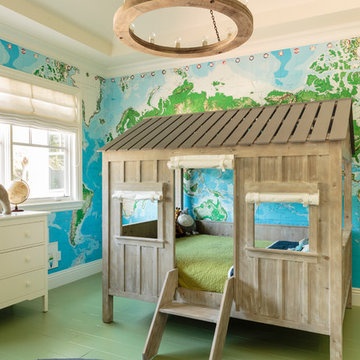
Mark Lohman
Idéer för ett stort klassiskt pojkrum kombinerat med sovrum och för 4-10-åringar, med målat trägolv, grönt golv och flerfärgade väggar
Idéer för ett stort klassiskt pojkrum kombinerat med sovrum och för 4-10-åringar, med målat trägolv, grönt golv och flerfärgade väggar

Daniel Shea
Idéer för ett stort modernt könsneutralt barnrum kombinerat med lekrum och för 4-10-åringar, med svarta väggar, ljust trägolv och beiget golv
Idéer för ett stort modernt könsneutralt barnrum kombinerat med lekrum och för 4-10-åringar, med svarta väggar, ljust trägolv och beiget golv
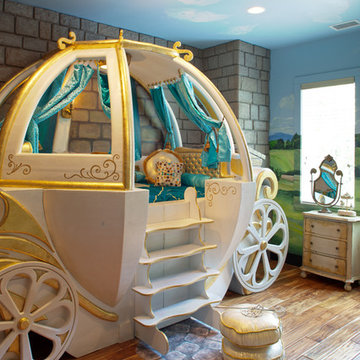
Atlantic Archives, Richard Leo Johnson
Foto på ett eklektiskt flickrum kombinerat med lekrum
Foto på ett eklektiskt flickrum kombinerat med lekrum
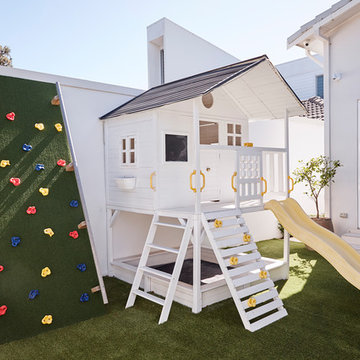
In a unique location on a clifftop overlooking the ocean, an existing pool and rear garden was transformed inline with the ‘Hamptons’ style interiors of the home. The shape of an existing pool was changed to allow for more lawn and usable space. New tiling, rendered walls, planters and salt tolerant planting brought the garden up to date.
The existing undercover alfresco area in this Dover Heights family garden was opened up by lowering the tiling level to create internal height and a sense of spaciousness. The colour palette was purposely limited to match the house with white light greys, green plantings and blue in the furnishings and pool. The addition of a built in BBQ with shaker profile cupboards and marble bench top references the interior styling and brings sophistication to the outdoor space. Baby blue pool lounges and wicker furniture add to the ‘Hamptons’ feel.
Contemporary planters with Bougainvillea has been used to provide a splash of colour along the roof line for most of the year. In a side courtyard synthetic lawn was added to create a children’s play area, complete with elevated fort, cubby house and climbing wall.
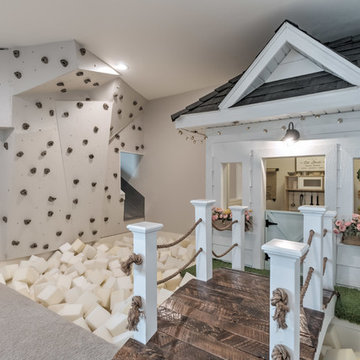
Spencer Trejo
Bild på ett lantligt barnrum kombinerat med lekrum, med grå väggar, heltäckningsmatta och grått golv
Bild på ett lantligt barnrum kombinerat med lekrum, med grå väggar, heltäckningsmatta och grått golv
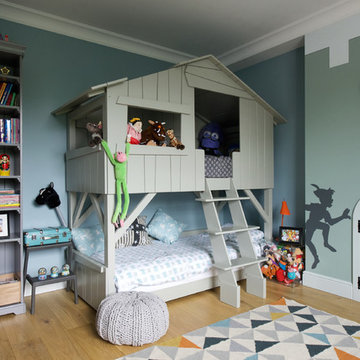
We love this bunkbed i's fun and worked perfectly with our idea how should boy's room look like. This "secret" little door was blocked fireplace, we decided to keep it, but now its extra storage or hideaway place
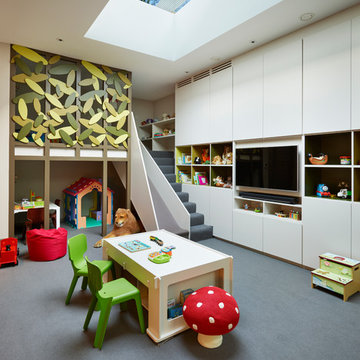
A children's playroom or should we say paradise, featuring a mezzanine treehouse with slide and steps. Lots of storage helps keep the bulk of toys away but open shelving displays some colourful books and toys that youngsters can grab and play with. Fantastic roof light brings light into this basement playroom and provides views of the trees outside.
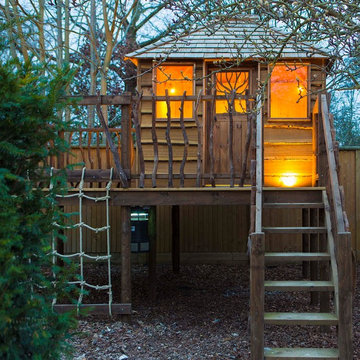
These dual children’s treehouses are connected to the home’s Wifi and control system, and feature colour-wash lighting.
Brookes Architects
Inspiration för rustika fristående gästhus
Inspiration för rustika fristående gästhus
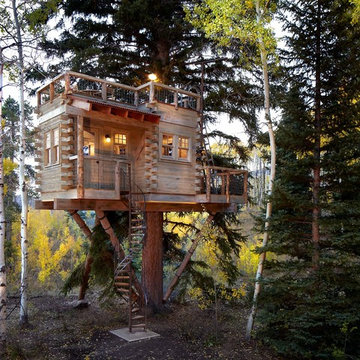
This family treehouse can be used year round for a variety of activities. The upper deck, with stunning views, is perfect for summer picnics, while the side deck is more suited for a quiet spot to read or relax. The interior has a couch for napping, a desk for writing and working, a kitchenette and small dining area. The initial inspiration for the room was a cozy spot for hosting lunch and dinner parties... in a unique & rustic setting.
Photo by David Patterson Photography
www.davidpattersonphotography.com
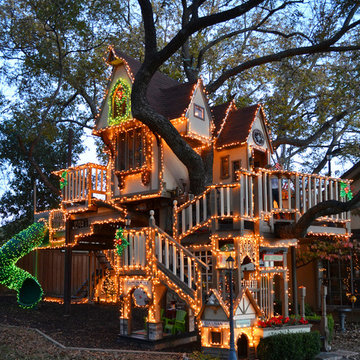
Photo: Sarah Greenman © 2013 Houzz
Design: James Curvan
Read the Houzz article about this kids' tree house: http://www.houzz.com/ideabooks/20845319/list/A-Magical-Tree-House-Lights-Up-for-Christmas
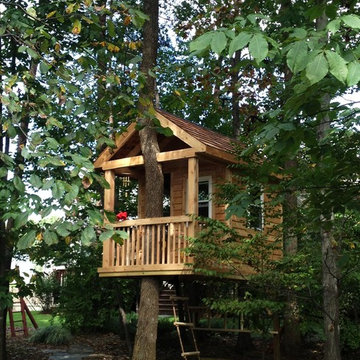
Bianco Renovations LLC
8136 Flannery Ct
Manassas, VA 20109
571-208-1475
Idéer för att renovera en vintage trädgård, med en lekställning
Idéer för att renovera en vintage trädgård, med en lekställning
228 foton på hem
1



















