251 foton på hem

The shower in the Master Bathroom.
Photographer: Rob Karosis
Inspiration för ett stort lantligt en-suite badrum, med en hörndusch, vit kakel, tunnelbanekakel, vita väggar, skiffergolv, svart golv, dusch med gångjärnsdörr och ett fristående badkar
Inspiration för ett stort lantligt en-suite badrum, med en hörndusch, vit kakel, tunnelbanekakel, vita väggar, skiffergolv, svart golv, dusch med gångjärnsdörr och ett fristående badkar

A key storage feature in this space is the large built in pantry. full walnut interior, finished with Rubio oil in a custom blend of grays. Pantry drawers make full use of all space, and tall pull-out provides ample storage for the hungry family. Pocket doors close it off and hide any 'work in progress'. Sliding ladder makes upper storage accessible.
Photography by Eric Roth

Idéer för ett mellanstort maritimt avskilt allrum, med vita väggar, en standard öppen spis, en spiselkrans i trä, ljust trägolv och en väggmonterad TV

The main living area is sophisticated while at the same time comfy, cozy and inviting. Overlook the waters of Lake Travis out the nearly solid wall of butt glass windows.
Tre Dunham | Fine Focus Photography

John Goldstein www.JohnGoldstein.net
Inspiration för ett stort vintage allrum med öppen planlösning, med en spiselkrans i sten, beige väggar, mellanmörkt trägolv, en standard öppen spis, en väggmonterad TV och brunt golv
Inspiration för ett stort vintage allrum med öppen planlösning, med en spiselkrans i sten, beige väggar, mellanmörkt trägolv, en standard öppen spis, en väggmonterad TV och brunt golv

Contemporary Southwest design at its finest! We made sure to merge all of the classic elements such as organic textures and materials as well as our client's gorgeous art collection and unique custom lighting.
Project designed by Susie Hersker’s Scottsdale interior design firm Design Directives. Design Directives is active in Phoenix, Paradise Valley, Cave Creek, Carefree, Sedona, and beyond.
For more about Design Directives, click here: https://susanherskerasid.com/

This new riverfront townhouse is on three levels. The interiors blend clean contemporary elements with traditional cottage architecture. It is luxurious, yet very relaxed.
The Weiland sliding door is fully recessed in the wall on the left. The fireplace stone is called Hudson Ledgestone by NSVI. The cabinets are custom. The cabinet on the left has articulated doors that slide out and around the back to reveal the tv. It is a beautiful solution to the hide/show tv dilemma that goes on in many households! The wall paint is a custom mix of a Benjamin Moore color, Glacial Till, AF-390. The trim paint is Benjamin Moore, Floral White, OC-29.
Project by Portland interior design studio Jenni Leasia Interior Design. Also serving Lake Oswego, West Linn, Vancouver, Sherwood, Camas, Oregon City, Beaverton, and the whole of Greater Portland.
For more about Jenni Leasia Interior Design, click here: https://www.jennileasiadesign.com/
To learn more about this project, click here:
https://www.jennileasiadesign.com/lakeoswegoriverfront
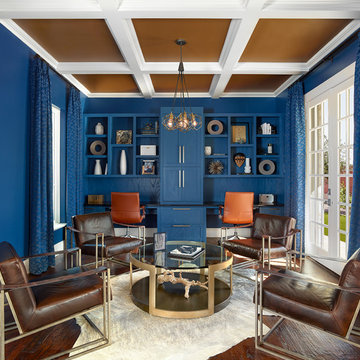
Holger Obenaus Photography LLC
Inredning av ett klassiskt mellanstort hemmastudio, med blå väggar, mörkt trägolv och ett inbyggt skrivbord
Inredning av ett klassiskt mellanstort hemmastudio, med blå väggar, mörkt trägolv och ett inbyggt skrivbord

Photography by Laura Hull.
Inspiration för ett litet vintage arbetsrum, med blå väggar, mörkt trägolv och ett fristående skrivbord
Inspiration för ett litet vintage arbetsrum, med blå väggar, mörkt trägolv och ett fristående skrivbord
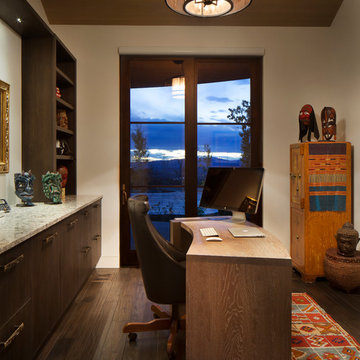
Idéer för ett mellanstort klassiskt hemmabibliotek, med beige väggar, mörkt trägolv, ett fristående skrivbord och brunt golv

Kuda Photography
Inspiration för en mellanstor funkis tvättstuga, med släta luckor, skåp i mellenmörkt trä, bänkskiva i kvarts, klinkergolv i keramik, en undermonterad diskho och flerfärgade väggar
Inspiration för en mellanstor funkis tvättstuga, med släta luckor, skåp i mellenmörkt trä, bänkskiva i kvarts, klinkergolv i keramik, en undermonterad diskho och flerfärgade väggar

Jonathan Reece
Bild på ett mellanstort vintage kapprum, med klinkergolv i porslin, vita väggar, mellanmörk trädörr och grått golv
Bild på ett mellanstort vintage kapprum, med klinkergolv i porslin, vita väggar, mellanmörk trädörr och grått golv
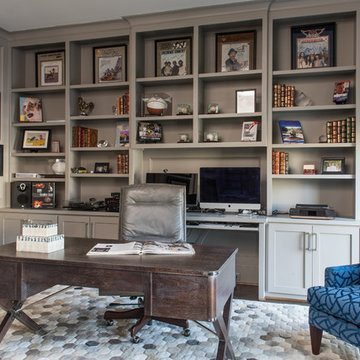
This home office shows how beauty can be mixed with functional and provide a stunning result. The cobalt color scheme throughout the home is brought into the space by a blue lounge chair. The custom gray painted shaker style cabinets behind the modern, rustic desk show off plenty of the homeowners keepsakes and treasures.

Foto: Jens Bergmann / KSB Architekten
Idéer för ett mycket stort modernt kapprum, med vita väggar, ljust trägolv och en enkeldörr
Idéer för ett mycket stort modernt kapprum, med vita väggar, ljust trägolv och en enkeldörr
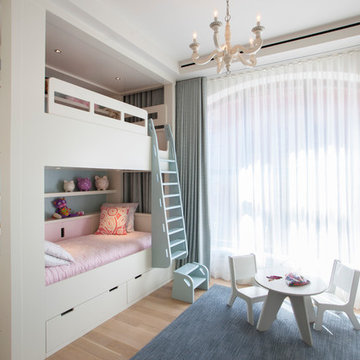
Michelle Rose Photography
Exempel på ett mellanstort klassiskt flickrum kombinerat med sovrum och för 4-10-åringar, med vita väggar och ljust trägolv
Exempel på ett mellanstort klassiskt flickrum kombinerat med sovrum och för 4-10-åringar, med vita väggar och ljust trägolv
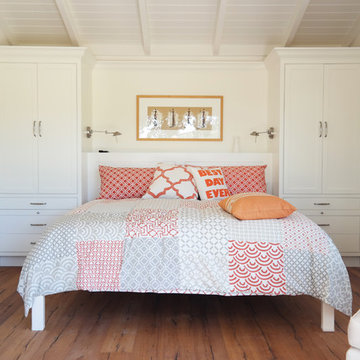
Marcus & Willers Architects
Exempel på ett litet lantligt gästrum, med vita väggar och mellanmörkt trägolv
Exempel på ett litet lantligt gästrum, med vita väggar och mellanmörkt trägolv
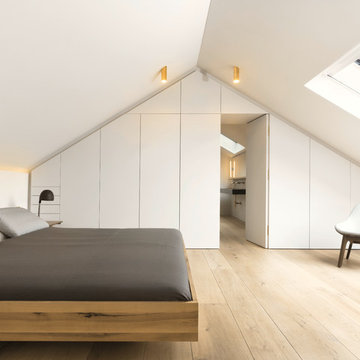
Markus Kluska
Modern inredning av ett stort huvudsovrum, med vita väggar och ljust trägolv
Modern inredning av ett stort huvudsovrum, med vita väggar och ljust trägolv

Working with a long time resident, creating a unified look out of the varied styles found in the space while increasing the size of the home was the goal of this project.
Both of the home’s bathrooms were renovated to further the contemporary style of the space, adding elements of color as well as modern bathroom fixtures. Further additions to the master bathroom include a frameless glass door enclosure, green wall tiles, and a stone bar countertop with wall-mounted faucets.
The guest bathroom uses a more minimalistic design style, employing a white color scheme, free standing sink and a modern enclosed glass shower.
The kitchen maintains a traditional style with custom white kitchen cabinets, a Carrera marble countertop, banquet seats and a table with blue accent walls that add a splash of color to the space.
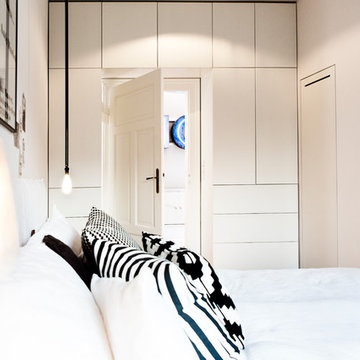
Exempel på ett mellanstort modernt huvudsovrum, med vita väggar, mellanmörkt trägolv och brunt golv
251 foton på hem
1



















