27 foton på hem

The existing quirky floor plan of this 17 year old kitchen created 4 work areas and left no room for a proper laundry and utility room. We actually made this kitchen smaller to make it function better. We took the cramped u-shaped area that housed the stove and refrigerator and walled it off to create a new more generous laundry room with room for ironing & sewing. The now rectangular shaped kitchen was reoriented by installing new windows with higher sills we were able to line the exterior wall with cabinets and counter, giving the sink a nice view to the side yard. To create the Victorian look the owners desired in their 1920’s home, we used wall cabinets with inset doors and beaded panels, for economy the base cabinets are full overlay doors & drawers all in the same finish, Nordic White. The owner selected a gorgeous serene white river granite for the counters and we selected a taupe glass subway tile to pull the palette together. Another special feature of this kitchen is the custom pocket dog door. The owner’s had a salvaged door that we incorporated in a pocket in the peninsula to corale the dogs when the owner aren’t home. Tina Colebrook

Idéer för ett avskilt, mellanstort retro u-kök, med en undermonterad diskho, släta luckor, blå skåp, rostfria vitvaror, bänkskiva i kvarts, fönster som stänkskydd, skiffergolv och svart golv

Modern inredning av ett mellanstort, avskilt l-kök, med en integrerad diskho, släta luckor, skåp i ljust trä, stänkskydd i mosaik, granitbänkskiva, svart stänkskydd, rostfria vitvaror och skiffergolv
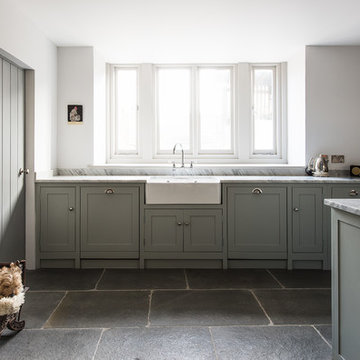
Inredning av ett lantligt mellanstort kök, med en rustik diskho, skåp i shakerstil, marmorbänkskiva, skiffergolv, en köksö och grå skåp

Photo : BCDF Studio
Foto på ett avskilt, mellanstort nordiskt beige u-kök, med släta luckor, vita skåp, träbänkskiva, vitt stänkskydd, stänkskydd i tunnelbanekakel, integrerade vitvaror, skiffergolv, en enkel diskho och grått golv
Foto på ett avskilt, mellanstort nordiskt beige u-kök, med släta luckor, vita skåp, träbänkskiva, vitt stänkskydd, stänkskydd i tunnelbanekakel, integrerade vitvaror, skiffergolv, en enkel diskho och grått golv

Inredning av ett amerikanskt mellanstort kök, med en undermonterad diskho, grått stänkskydd, stänkskydd i sten, rostfria vitvaror, skiffergolv, en köksö, flerfärgat golv, skåp i shakerstil, skåp i mellenmörkt trä och bänkskiva i betong
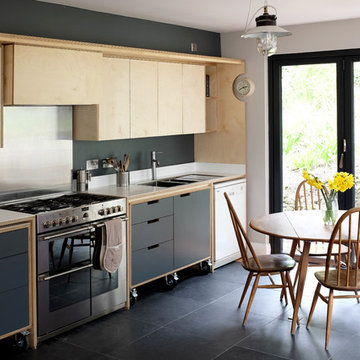
Idéer för att renovera ett mellanstort nordiskt linjärt kök och matrum, med en nedsänkt diskho, släta luckor, skåp i ljust trä, rostfria vitvaror, skiffergolv, stänkskydd med metallisk yta, grått golv, bänkskiva i koppar och en köksö

We wanted to design a kitchen that would be sympathetic to the original features of our client's Georgian townhouse while at the same time function as the focal point for a busy household. The brief was to design a light, unfussy and elegant kitchen to lessen the effects of the slightly low-ceilinged room. Jack Trench Ltd responded to this by designing a hand-painted kitchen with echoes of an 18th century Georgian farmhouse using a light Oak and finishing with a palette of heritage yellow. The large oak-topped island features deep drawers and hand-turned knobs.
Photography by Richard Brine

Inspiration för mellanstora moderna kök, med släta luckor, grått golv, vita skåp, marmorbänkskiva, vitt stänkskydd, stänkskydd i tunnelbanekakel och skiffergolv

Klassisk inredning av ett mellanstort l-kök, med vita skåp, bänkskiva i kvartsit, grått stänkskydd, stänkskydd i sten, skiffergolv, en köksö, en undermonterad diskho, luckor med glaspanel, integrerade vitvaror och grått golv
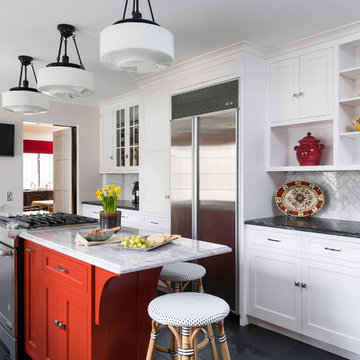
The challenge of this project was to bring modern functionality to a kitchen in a historic Cotswald home. A wall between the kitchen and breakfast room was removed to create a larger, more functional space. The homeowner's favorite color red was incorporated into the design and continues the color palette from the rest of the house. Bold design choices celebrate the small space. Dark slate floors contrast with white cabinets. The efficient center island is painted red, and serves as a dramatic focal point. Granite counters are from Pascucci. Homestead Cabinetmakers of Kalamazoo created custom cabinets tailored for the space. A built in china hutch with fluting detail reflects traditional style without being overly ornate. Rejuvenation light fixtures illuminate the space while maintaining traditional style. The wallcovering is vinyl with a raw silk look.
Photography: Kristian Walker
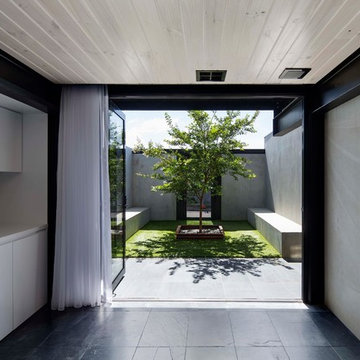
Bild på ett mellanstort funkis linjärt kök, med en undermonterad diskho, släta luckor, vita skåp och skiffergolv

This single family home sits on a tight, sloped site. Within a modest budget, the goal was to provide direct access to grade at both the front and back of the house.
The solution is a multi-split-level home with unconventional relationships between floor levels. Between the entrance level and the lower level of the family room, the kitchen and dining room are located on an interstitial level. Within the stair space “floats” a small bathroom.
The generous stair is celebrated with a back-painted red glass wall which treats users to changing refractive ambient light throughout the house.
Black brick, grey-tinted glass and mirrors contribute to the reasonably compact massing of the home. A cantilevered upper volume shades south facing windows and the home’s limited material palette meant a more efficient construction process. Cautious landscaping retains water run-off on the sloping site and home offices reduce the client’s use of their vehicle.
The house achieves its vision within a modest footprint and with a design restraint that will ensure it becomes a long-lasting asset in the community.
Photo by Tom Arban

Modern inredning av ett avskilt, mellanstort u-kök, med en undermonterad diskho, skåp i ljust trä, vitt stänkskydd, en köksö, bänkskiva i koppar, rostfria vitvaror, skiffergolv och släta luckor
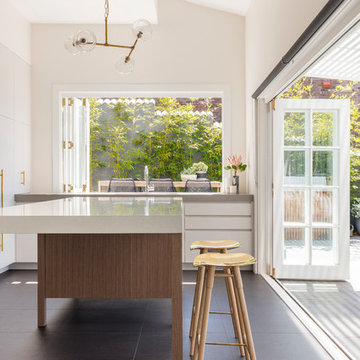
Coogee House designed by The Designory
Inspiration för ett mellanstort funkis kök, med en dubbel diskho, öppna hyllor, vita skåp, bänkskiva i kvarts, stänkskydd med metallisk yta, stänkskydd i mosaik, rostfria vitvaror, skiffergolv och en köksö
Inspiration för ett mellanstort funkis kök, med en dubbel diskho, öppna hyllor, vita skåp, bänkskiva i kvarts, stänkskydd med metallisk yta, stänkskydd i mosaik, rostfria vitvaror, skiffergolv och en köksö
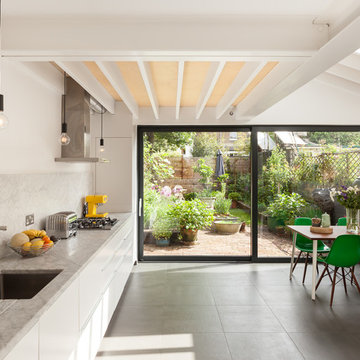
Landers Photos
Modern inredning av ett mellanstort linjärt kök och matrum, med släta luckor, vita skåp, grått stänkskydd, stänkskydd i marmor, integrerade vitvaror, skiffergolv och grått golv
Modern inredning av ett mellanstort linjärt kök och matrum, med släta luckor, vita skåp, grått stänkskydd, stänkskydd i marmor, integrerade vitvaror, skiffergolv och grått golv
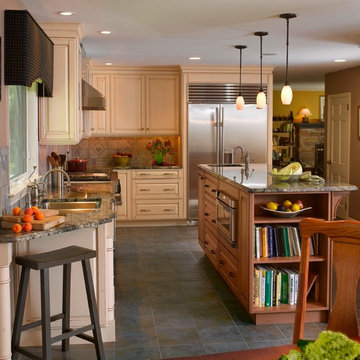
Foto på ett mellanstort vintage kök, med en undermonterad diskho, luckor med upphöjd panel, rostfria vitvaror, en köksö, skåp i ljust trä, granitbänkskiva, beige stänkskydd, stänkskydd i keramik och skiffergolv
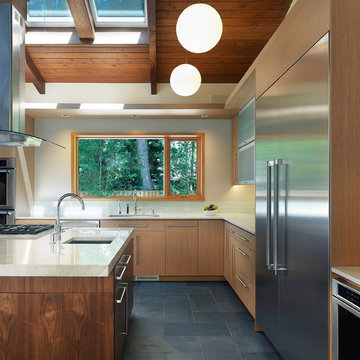
Foto på ett mellanstort funkis kök, med skiffergolv, en undermonterad diskho, släta luckor, skåp i ljust trä, bänkskiva i koppar, vitt stänkskydd, rostfria vitvaror och en köksö
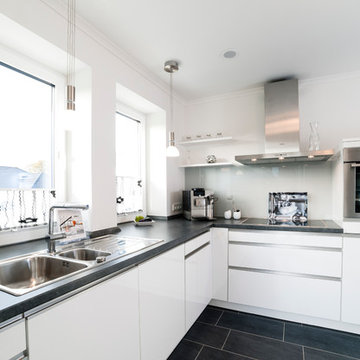
© Copyright by Wolfgang Lenhardt
Foto på ett avskilt, mellanstort funkis l-kök, med en integrerad diskho, vita skåp, laminatbänkskiva, beige stänkskydd, stänkskydd i glaskakel, rostfria vitvaror, skiffergolv och svart golv
Foto på ett avskilt, mellanstort funkis l-kök, med en integrerad diskho, vita skåp, laminatbänkskiva, beige stänkskydd, stänkskydd i glaskakel, rostfria vitvaror, skiffergolv och svart golv
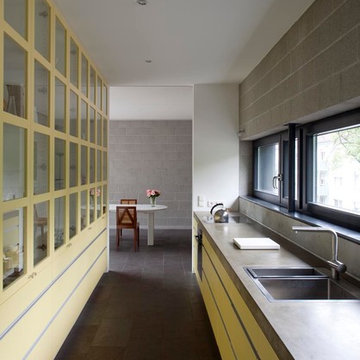
Architekten: Reich-Seiler Architekten Karlsruhe
Exempel på ett avskilt, mellanstort modernt linjärt kök, med en nedsänkt diskho, släta luckor, gula skåp, bänkskiva i betong, svarta vitvaror och skiffergolv
Exempel på ett avskilt, mellanstort modernt linjärt kök, med en nedsänkt diskho, släta luckor, gula skåp, bänkskiva i betong, svarta vitvaror och skiffergolv
27 foton på hem
1


















