146 foton på hem

In 2014, we were approached by a couple to achieve a dream space within their existing home. They wanted to expand their existing bar, wine, and cigar storage into a new one-of-a-kind room. Proud of their Italian heritage, they also wanted to bring an “old-world” feel into this project to be reminded of the unique character they experienced in Italian cellars. The dramatic tone of the space revolves around the signature piece of the project; a custom milled stone spiral stair that provides access from the first floor to the entry of the room. This stair tower features stone walls, custom iron handrails and spindles, and dry-laid milled stone treads and riser blocks. Once down the staircase, the entry to the cellar is through a French door assembly. The interior of the room is clad with stone veneer on the walls and a brick barrel vault ceiling. The natural stone and brick color bring in the cellar feel the client was looking for, while the rustic alder beams, flooring, and cabinetry help provide warmth. The entry door sequence is repeated along both walls in the room to provide rhythm in each ceiling barrel vault. These French doors also act as wine and cigar storage. To allow for ample cigar storage, a fully custom walk-in humidor was designed opposite the entry doors. The room is controlled by a fully concealed, state-of-the-art HVAC smoke eater system that allows for cigar enjoyment without any odor.
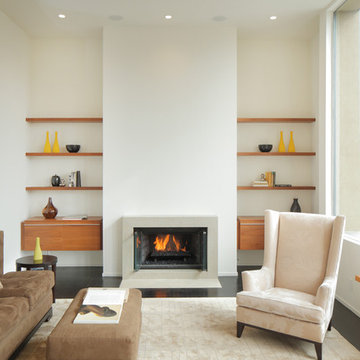
Photography: Jacob Elliott (www.jacobelliott.com)
Exempel på ett mellanstort modernt vardagsrum, med vita väggar och en standard öppen spis
Exempel på ett mellanstort modernt vardagsrum, med vita väggar och en standard öppen spis
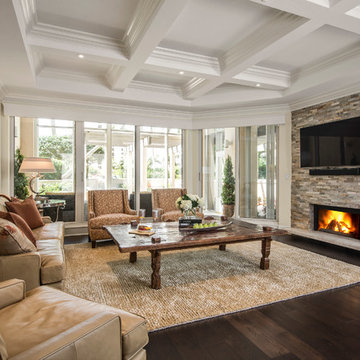
Amber Fredreiksen Photography
Inspiration för ett mellanstort vintage separat vardagsrum, med en spiselkrans i sten, ett finrum, beige väggar, mörkt trägolv, en standard öppen spis och brunt golv
Inspiration för ett mellanstort vintage separat vardagsrum, med en spiselkrans i sten, ett finrum, beige väggar, mörkt trägolv, en standard öppen spis och brunt golv
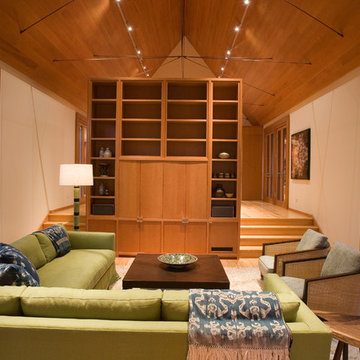
In Collaboration with: Leslie Jones & Associates
Bild på ett mellanstort funkis vardagsrum, med mellanmörkt trägolv
Bild på ett mellanstort funkis vardagsrum, med mellanmörkt trägolv
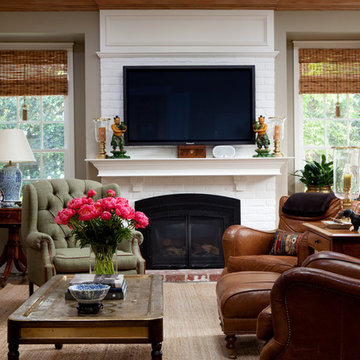
Photography: Paul Dyer
Bild på ett mellanstort vintage allrum, med beige väggar, en standard öppen spis, en spiselkrans i tegelsten och en väggmonterad TV
Bild på ett mellanstort vintage allrum, med beige väggar, en standard öppen spis, en spiselkrans i tegelsten och en väggmonterad TV

Built by Old Hampshire Designs, Inc.
John W. Hession, Photographer
Rustik inredning av ett mellanstort badrum med dusch, med skåp i mörkt trä, flerfärgad kakel, stenkakel, bruna väggar, ett undermonterad handfat, dusch med gångjärnsdörr, en öppen dusch, brunt golv och släta luckor
Rustik inredning av ett mellanstort badrum med dusch, med skåp i mörkt trä, flerfärgad kakel, stenkakel, bruna väggar, ett undermonterad handfat, dusch med gångjärnsdörr, en öppen dusch, brunt golv och släta luckor
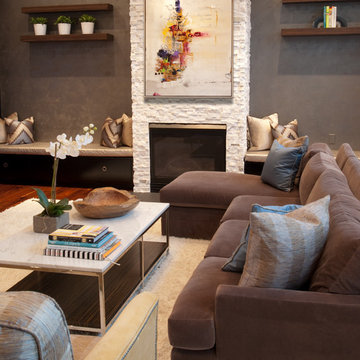
Modern Family Room
Photography: Matthew Dandy
Idéer för att renovera ett mellanstort funkis allrum med öppen planlösning, med en spiselkrans i sten, en standard öppen spis och grå väggar
Idéer för att renovera ett mellanstort funkis allrum med öppen planlösning, med en spiselkrans i sten, en standard öppen spis och grå väggar
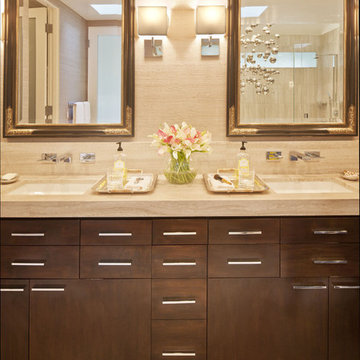
Grey Crawford
Bild på ett mellanstort funkis beige beige en-suite badrum, med ett undermonterad handfat, släta luckor, skåp i mörkt trä, beige väggar och beiget golv
Bild på ett mellanstort funkis beige beige en-suite badrum, med ett undermonterad handfat, släta luckor, skåp i mörkt trä, beige väggar och beiget golv
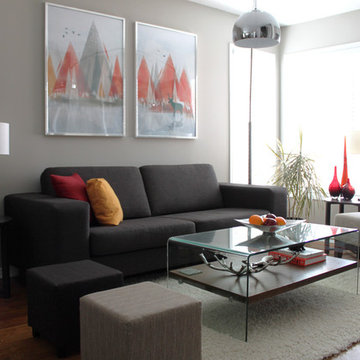
We are a young newly wed couple who decided to ask for cash gifts at our wedding so we could decorate our new digs. We received the keys the morning after becoming Mr & Mrs Leclair, and to this day we have yet to take a honeymoon. Both of us had a brewing passion for modern interior decorating that needed to be fulfilled. Our previous 1 bedroom apartment was a great warm up but the real challenge was ahead. We received generous gifts to get us started but after the wedding, closing costs and a few unexpected costs we were left with a fairly conservative budget to work with.
First up was painting. None of the existing loud colours in the house were really to our liking. So started the giant task of painting every single wall in the house. Oh, and throw the garage and front entrance doors in there also. Thankfully Melissa works at a paint store so we were able to receive a few free cans and some really good deals on others. Quick shout out to Benjamin Moore and Pittsburgh Paints reps. After accomplishing this feat (with the help of family & friends) we decided a few walls needed some punch. A little wallpaper you say? Why not.
Next up was lighting. Most of the fixtures were out of date or not giving us the desired effects. With the help of our handy uncle Rob, we changed every single fixture in the house and out. A few have actually been changed twice. Always a learning curb, right? We splurged on a few pendants from specialized shops but most have been big box store purchases to keep us on budget. Don’t worry, when we strike it rich we’ll have Moooi pendants galore.
After the hard (wasn’t that bad) labor came time to pick furniture pieces to fill out the house. We had ordered most of the big ticket items before the move but we still needed to find the filler pieces. Had a great time driving around town and meeting local shop owners. After most of the furniture shopping was complete we had next to nothing left over for art and a lot of empty walls needed some love. Most of the art in the house are pictures we took ourselves, had printed locally and mounted in Ikea frames. We also headed down to the local art supply store and bought a few canvases on sale. Using left over house paint we created some large bold abstract pieces.
A year has now passed since we first got the keys and we’re, mostly done. Being home owners now, we also realized that we’ll never actually be done. There’s always something to improve upon. Melissa’s office hung in the balance of our undecided minds but after a recent retro chair purchase we’ve been re-inspired. That room is coming along nicely and we should have pictures up shortly. Most of what we’ve done are cosmetic changes. We still plan on upgrading the kitchen, upstairs bath and replacing the old carpets for some swanky hardwood floors. All in due time.
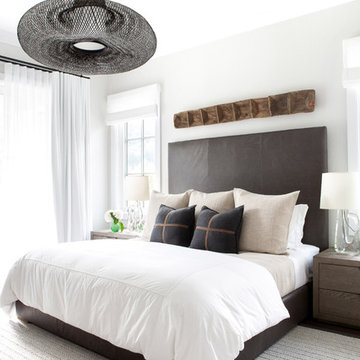
Architectural advisement, Interior Design, Custom Furniture Design & Art Curation by Chango & Co
Photography by Sarah Elliott
See the feature in Rue Magazine

Foto på ett mellanstort amerikanskt allrum med öppen planlösning, med beige väggar, en öppen hörnspis, en spiselkrans i sten, en inbyggd mediavägg, klinkergolv i porslin och beiget golv
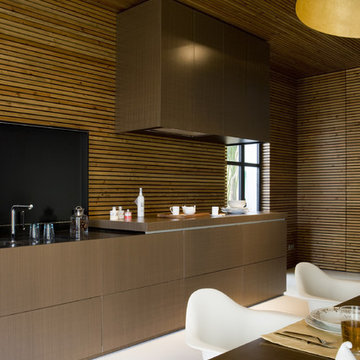
Photo by Jordi Canosa
http://www.jordicanosa.com/
YLAB Arquitectos
http://www.ylab.es/
https://www.facebook.com/YLAB.arquitectos?ref=ts
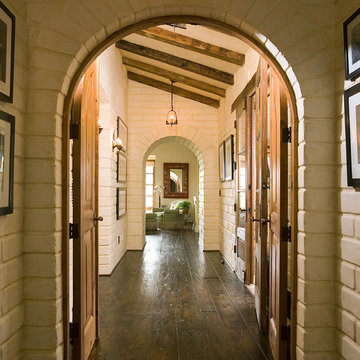
Inspiration för mellanstora amerikanska hallar, med mörkt trägolv, vita väggar och brunt golv

Photo by Eric Zepeda
Exempel på ett mellanstort maritimt en-suite badrum, med grå skåp, blå kakel, mosaik, klinkergolv i småsten, släta luckor, en öppen dusch, en toalettstol med separat cisternkåpa, blå väggar, ett undermonterad handfat, grått golv och med dusch som är öppen
Exempel på ett mellanstort maritimt en-suite badrum, med grå skåp, blå kakel, mosaik, klinkergolv i småsten, släta luckor, en öppen dusch, en toalettstol med separat cisternkåpa, blå väggar, ett undermonterad handfat, grått golv och med dusch som är öppen
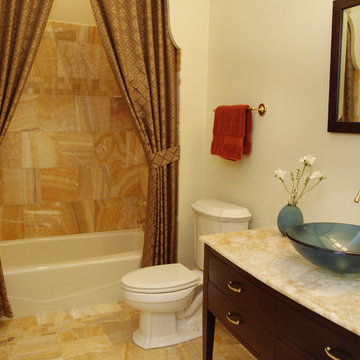
We did this whole bathroom in honey onyx marble including the solid slab countertop. We custom built the vanity and included lights inside the top drawers so when lit the countertop is like a beautiful night light.
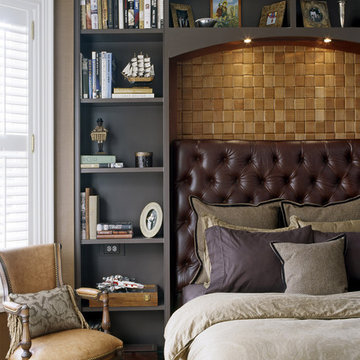
The client admired this Victorian home from afar for many years before purchasing it. The extensive rehabilitation restored much of the house to its original style and grandeur; interior spaces were transformed in function while respecting the elaborate details of the era. A new kitchen, breakfast area, study and baths make the home fully functional and comfortably livable.
Photo Credit: Sam Gray
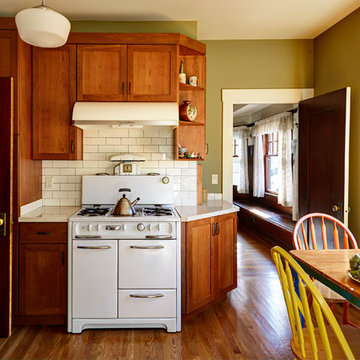
Mike Kaskel
Bild på ett avskilt, mellanstort amerikanskt kök, med en undermonterad diskho, skåp i shakerstil, skåp i mellenmörkt trä, bänkskiva i kvarts, vitt stänkskydd, stänkskydd i keramik, vita vitvaror och mellanmörkt trägolv
Bild på ett avskilt, mellanstort amerikanskt kök, med en undermonterad diskho, skåp i shakerstil, skåp i mellenmörkt trä, bänkskiva i kvarts, vitt stänkskydd, stänkskydd i keramik, vita vitvaror och mellanmörkt trägolv
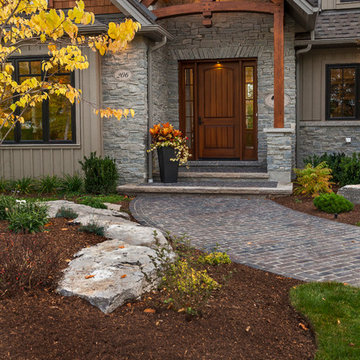
Mountain craftsman style front porch
Photo by © Daniel Vaughan (vaughangroup.ca)
Idéer för mellanstora rustika entréer, med grå väggar, en enkeldörr och mellanmörk trädörr
Idéer för mellanstora rustika entréer, med grå väggar, en enkeldörr och mellanmörk trädörr
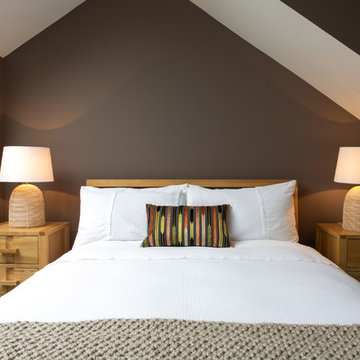
Lucy Williams Photography
Exempel på ett mellanstort rustikt gästrum, med bruna väggar och heltäckningsmatta
Exempel på ett mellanstort rustikt gästrum, med bruna väggar och heltäckningsmatta

Small bath remodel inspired by Japanese Bath houses. Wood for walls was salvaged from a dock found in the Willamette River in Portland, Or.
Jeff Stern/In Situ Architecture
146 foton på hem
1


















