195 foton på hem

Emily Followill
Idéer för mellanstora lantliga vitt kök, med vita skåp, rostfria vitvaror, mellanmörkt trägolv, en halv köksö, brunt golv, en undermonterad diskho, marmorbänkskiva, vitt stänkskydd och luckor med profilerade fronter
Idéer för mellanstora lantliga vitt kök, med vita skåp, rostfria vitvaror, mellanmörkt trägolv, en halv köksö, brunt golv, en undermonterad diskho, marmorbänkskiva, vitt stänkskydd och luckor med profilerade fronter

The upper stair hall features a cozy library nook rendered in hand-hewn timber and painted millwork cases marked by LED accent lighting, denticulated crown moulding, half-round pilasters, and a stained maple edge nosing. Woodruff Brown Photography

Photos by Darby Kate Photography
Idéer för mellanstora lantliga en-suite badrum, med grå skåp, ett badkar i en alkov, en dusch/badkar-kombination, en toalettstol med hel cisternkåpa, grå kakel, vit kakel, grå väggar, klinkergolv i porslin, ett undermonterad handfat, granitbänkskiva, tunnelbanekakel och dusch med duschdraperi
Idéer för mellanstora lantliga en-suite badrum, med grå skåp, ett badkar i en alkov, en dusch/badkar-kombination, en toalettstol med hel cisternkåpa, grå kakel, vit kakel, grå väggar, klinkergolv i porslin, ett undermonterad handfat, granitbänkskiva, tunnelbanekakel och dusch med duschdraperi
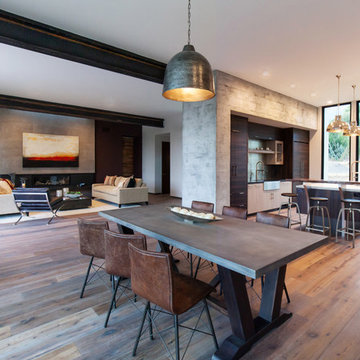
Modern Home Interiors and Exteriors, featuring clean lines, textures, colors and simple design with floor to ceiling windows. Hardwood, slate, and porcelain floors, all natural materials that give a sense of warmth throughout the spaces. Some homes have steel exposed beams and monolith concrete and galvanized steel walls to give a sense of weight and coolness in these very hot, sunny Southern California locations. Kitchens feature built in appliances, and glass backsplashes. Living rooms have contemporary style fireplaces and custom upholstery for the most comfort.
Bedroom headboards are upholstered, with most master bedrooms having modern wall fireplaces surounded by large porcelain tiles.
Project Locations: Ojai, Santa Barbara, Westlake, California. Projects designed by Maraya Interior Design. From their beautiful resort town of Ojai, they serve clients in Montecito, Hope Ranch, Malibu, Westlake and Calabasas, across the tri-county areas of Santa Barbara, Ventura and Los Angeles, south to Hidden Hills- north through Solvang and more.
Modern Ojai home designed by Maraya and Tim Droney
Patrick Price Photography.

Mariko Reed Architectural Photography
Exempel på ett mellanstort lantligt huvudsovrum, med vita väggar och heltäckningsmatta
Exempel på ett mellanstort lantligt huvudsovrum, med vita väggar och heltäckningsmatta

Photography: Stephani Buchman
Inspiration för mellanstora moderna en-suite badrum, med ett undermonterad handfat, luckor med infälld panel, grå skåp, ett badkar i en alkov, en dusch/badkar-kombination, grå kakel, tunnelbanekakel, grå väggar, marmorgolv och grått golv
Inspiration för mellanstora moderna en-suite badrum, med ett undermonterad handfat, luckor med infälld panel, grå skåp, ett badkar i en alkov, en dusch/badkar-kombination, grå kakel, tunnelbanekakel, grå väggar, marmorgolv och grått golv

This 3200 square foot home features a maintenance free exterior of LP Smartside, corrugated aluminum roofing, and native prairie landscaping. The design of the structure is intended to mimic the architectural lines of classic farm buildings. The outdoor living areas are as important to this home as the interior spaces; covered and exposed porches, field stone patios and an enclosed screen porch all offer expansive views of the surrounding meadow and tree line.
The home’s interior combines rustic timbers and soaring spaces which would have traditionally been reserved for the barn and outbuildings, with classic finishes customarily found in the family homestead. Walls of windows and cathedral ceilings invite the outdoors in. Locally sourced reclaimed posts and beams, wide plank white oak flooring and a Door County fieldstone fireplace juxtapose with classic white cabinetry and millwork, tongue and groove wainscoting and a color palate of softened paint hues, tiles and fabrics to create a completely unique Door County homestead.
Mitch Wise Design, Inc.
Richard Steinberger Photography

Ariana Miller with ANM Photography. www.anmphoto.com
Foto på ett mellanstort lantligt huvudsovrum, med grå väggar, heltäckningsmatta och brunt golv
Foto på ett mellanstort lantligt huvudsovrum, med grå väggar, heltäckningsmatta och brunt golv

Houzz Kitchen of the Week April 8, 2016. Kitchen renovation for Victorian home north of Boston. Designed by north shore kitchen showroom Heartwood Kitchens. The white kitchen custom cabinetry is from Mouser Cabinetry. Butler's pantry cabinetry in QCCI quarter sawn oak cabinetry. The kitchen includes many furniture like features including a wood mantle hood, open shelving, beadboard and inset cabinetry. Other details include: soapstone counter tops, Jenn-Air appliances, Elkay faucet, antique transfer ware tiles from EBay, pendant lights from Rejuvenation, quarter sawn oak floors, hardware from House of Antique Hardware and the homeowners antique runner. General Contracting: DM Construction. Photo credit: Eric Roth Photography.
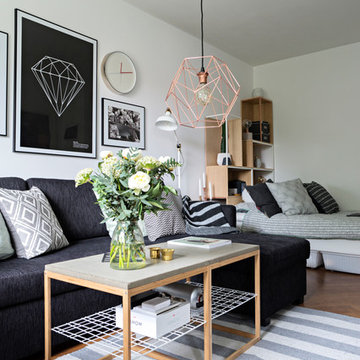
Cicci Möller
Idéer för att renovera ett mellanstort minimalistiskt allrum med öppen planlösning, med ett finrum, vita väggar och mellanmörkt trägolv
Idéer för att renovera ett mellanstort minimalistiskt allrum med öppen planlösning, med ett finrum, vita väggar och mellanmörkt trägolv
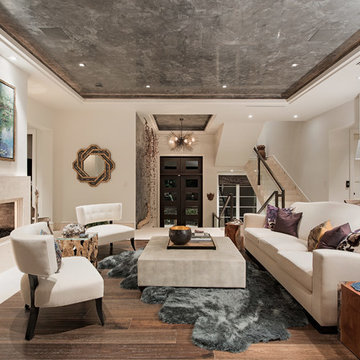
This high-end, custom, luxury home was designed by Don Stevenson Design located in Naples, FL. Visit our website at www.donstevensondesign.com
Inspiration för mellanstora klassiska allrum med öppen planlösning, med en spiselkrans i sten, vita väggar, mörkt trägolv och en bred öppen spis
Inspiration för mellanstora klassiska allrum med öppen planlösning, med en spiselkrans i sten, vita väggar, mörkt trägolv och en bred öppen spis

Farmhouse style with industrial, contemporary feel.
Exempel på ett mellanstort lantligt allrum med öppen planlösning, med grå väggar och mellanmörkt trägolv
Exempel på ett mellanstort lantligt allrum med öppen planlösning, med grå väggar och mellanmörkt trägolv

This new kitchen sits effortlessly alongside the aged stonework of the barn. Respecting the old whilst adding a hint of modern luxury.
Sustainable Kitchens - A Traditional Country Kitchen. 17th Century Grade II listed barn conversion with oak worktops and cabinets painted in Farrow & Ball Tallow. The cabinets have traditional beading and mouldings. The 300 year old exposed bricks and farmhouse sink help maintain the traditional style. There is an oven tower and American style fridge and freezer combination with a larder on either side. The beams are original.
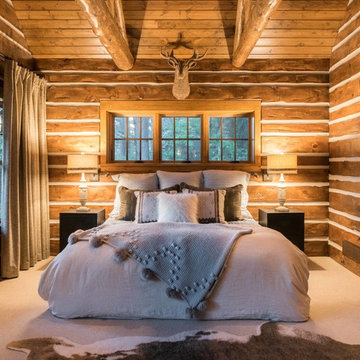
Foto på ett mellanstort rustikt huvudsovrum, med bruna väggar, heltäckningsmatta och vitt golv

Photo : BCDF Studio
Idéer för ett mellanstort minimalistiskt vit linjärt kök med öppen planlösning, med en undermonterad diskho, skåp i ljust trä, vitt stänkskydd, luckor med profilerade fronter, bänkskiva i kvartsit, stänkskydd i keramik, integrerade vitvaror, cementgolv och flerfärgat golv
Idéer för ett mellanstort minimalistiskt vit linjärt kök med öppen planlösning, med en undermonterad diskho, skåp i ljust trä, vitt stänkskydd, luckor med profilerade fronter, bänkskiva i kvartsit, stänkskydd i keramik, integrerade vitvaror, cementgolv och flerfärgat golv

A rustic log and timber home located at the historic C Lazy U Ranch in Grand County, Colorado.
Idéer för att renovera en mellanstor rustik innätad veranda på baksidan av huset, med trädäck och takförlängning
Idéer för att renovera en mellanstor rustik innätad veranda på baksidan av huset, med trädäck och takförlängning
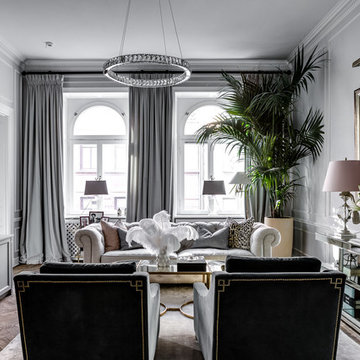
Henrik Nero
Idéer för mellanstora vintage separata vardagsrum, med ett finrum, grå väggar och mörkt trägolv
Idéer för mellanstora vintage separata vardagsrum, med ett finrum, grå väggar och mörkt trägolv
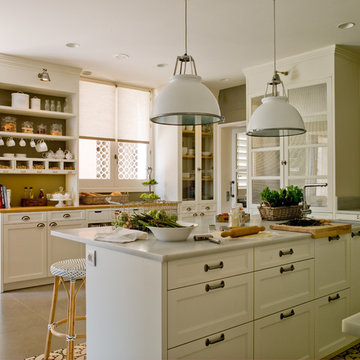
Idéer för mellanstora lantliga kök, med luckor med infälld panel, vita skåp, en köksö och klinkergolv i keramik

Michael deLeon Photography
Idéer för mellanstora lantliga kök, med luckor med infälld panel, vita skåp, bänkskiva i kvartsit, brunt stänkskydd, rostfria vitvaror, mellanmörkt trägolv, en köksö och stänkskydd i stenkakel
Idéer för mellanstora lantliga kök, med luckor med infälld panel, vita skåp, bänkskiva i kvartsit, brunt stänkskydd, rostfria vitvaror, mellanmörkt trägolv, en köksö och stänkskydd i stenkakel
195 foton på hem
1
