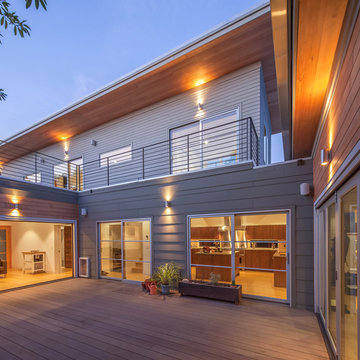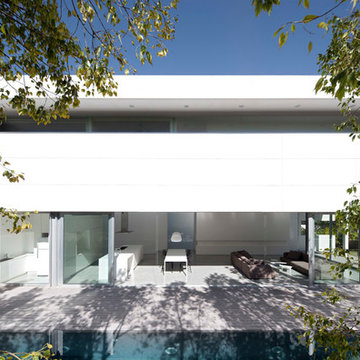20 foton på hem
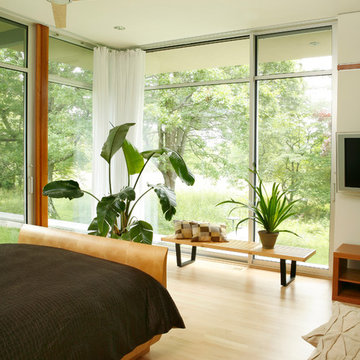
Full height anodized aluminum windows “bring the outside in” to this master bedroom. Designed by Architect Philetus Holt III, HMR Architects and built by Lasley Construction.
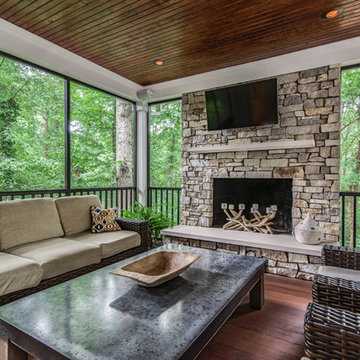
Charlotte Real Estate Photos
Idéer för en mellanstor klassisk innätad veranda på baksidan av huset, med trädäck och takförlängning
Idéer för en mellanstor klassisk innätad veranda på baksidan av huset, med trädäck och takförlängning
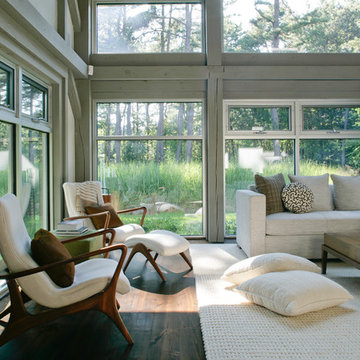
A stunning farmhouse styled home is given a light and airy contemporary design! Warm neutrals, clean lines, and organic materials adorn every room, creating a bright and inviting space to live.
The rectangular swimming pool, library, dark hardwood floors, artwork, and ornaments all entwine beautifully in this elegant home.
Project Location: The Hamptons. Project designed by interior design firm, Betty Wasserman Art & Interiors. From their Chelsea base, they serve clients in Manhattan and throughout New York City, as well as across the tri-state area and in The Hamptons.
For more about Betty Wasserman, click here: https://www.bettywasserman.com/
To learn more about this project, click here: https://www.bettywasserman.com/spaces/modern-farmhouse/
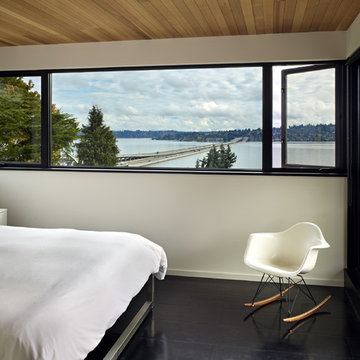
A new Seattle modern house designed by chadbourne + doss architects houses a couple and their 18 bicycles. 3 floors connect indoors and out and provide panoramic views of Lake Washington. The interior is a composition of black and white with warm wood accents.
photo by Benjamin Benschneider
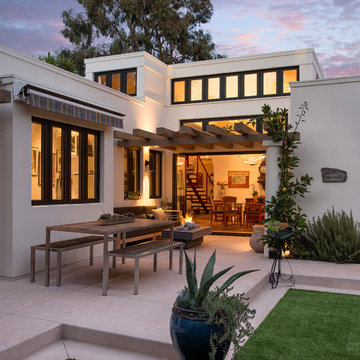
The goal for these clients was to build a new home with a transitional design that was large enough for their children and grandchildren to visit, but small enough to age in place comfortably with a budget they could afford on their retirement income. They wanted an open floor plan, with plenty of wall space for art and strong connections between indoor and outdoor spaces to maintain the original garden feeling of the lot. A unique combination of cultures is reflected in the home – the husband is from Haiti and the wife from Switzerland. The resulting traditional design aesthetic is an eclectic blend of Caribbean and Old World flair.
Jim Barsch Photography
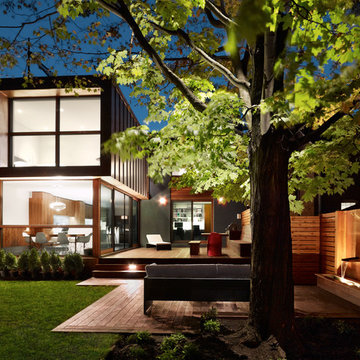
Architecture: Graham Smith
Construction: David Aaron Associates
Engineering: CUCCO engineering + design
Mechanical: Canadian HVAC Design
Idéer för mellanstora funkis grå hus, med två våningar och stuckatur
Idéer för mellanstora funkis grå hus, med två våningar och stuckatur
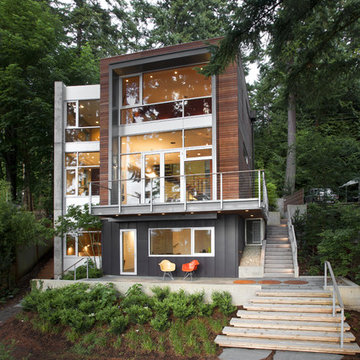
Exterior - photos by Andrew Waits
Interior - photos by Roger Turk - Northlight Photography
Idéer för mellanstora funkis bruna hus, med tre eller fler plan och platt tak
Idéer för mellanstora funkis bruna hus, med tre eller fler plan och platt tak
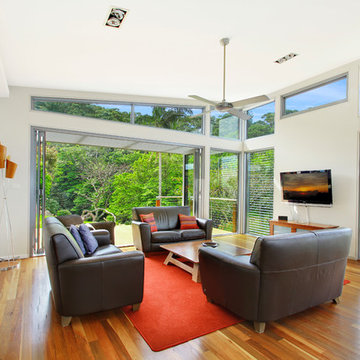
Inspiration för ett mellanstort funkis allrum med öppen planlösning, med vita väggar, mellanmörkt trägolv och en väggmonterad TV
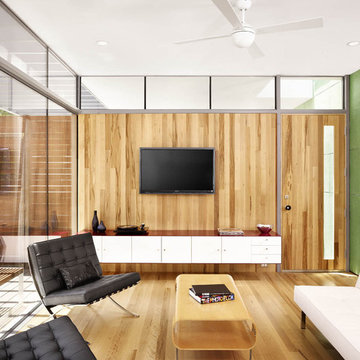
Photo: Casey Dunn
Modern inredning av ett mellanstort vardagsrum, med en väggmonterad TV
Modern inredning av ett mellanstort vardagsrum, med en väggmonterad TV
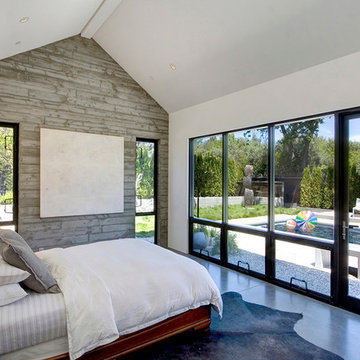
Inspiration för ett mellanstort lantligt gästrum, med vita väggar och mellanmörkt trägolv
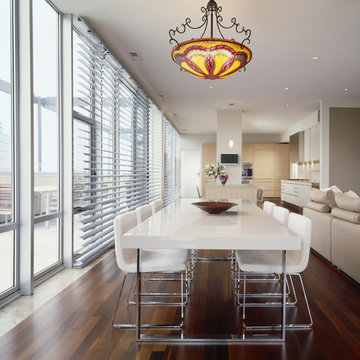
Photography-Hedrich Blessing
Idéer för en mellanstor modern matplats med öppen planlösning, med vita väggar, mörkt trägolv och brunt golv
Idéer för en mellanstor modern matplats med öppen planlösning, med vita väggar, mörkt trägolv och brunt golv
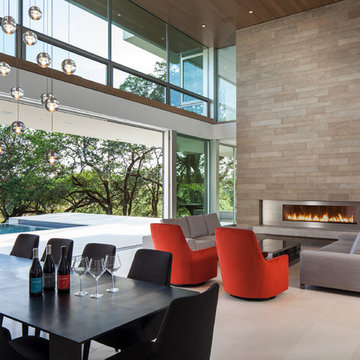
Russell Abraham Photography
Exempel på ett mellanstort modernt allrum med öppen planlösning, med ett finrum, vita väggar, kalkstensgolv och en bred öppen spis
Exempel på ett mellanstort modernt allrum med öppen planlösning, med ett finrum, vita väggar, kalkstensgolv och en bred öppen spis
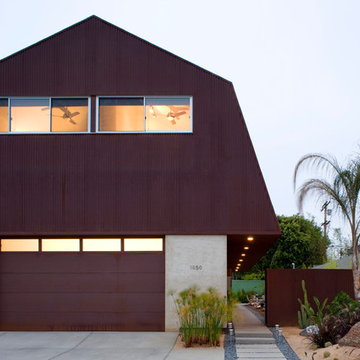
This 3,400 sf residence for an African art dealer/collector and his family is a rusting Cor-ten steel barn on a 50 ft x 145 ft urban infill lot. (Photo: Grant Mudford)
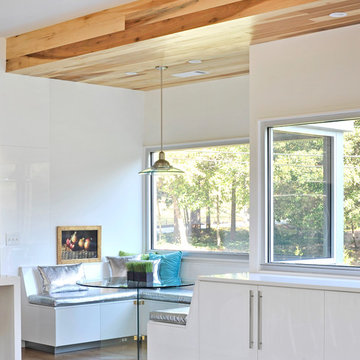
fredrik brauer
Exempel på en mellanstor modern matplats, med vita väggar, mellanmörkt trägolv och brunt golv
Exempel på en mellanstor modern matplats, med vita väggar, mellanmörkt trägolv och brunt golv
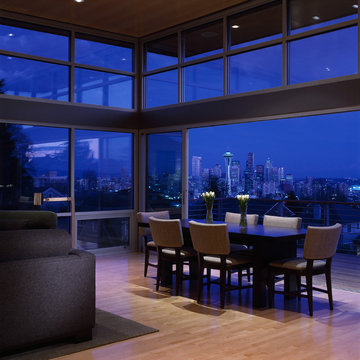
Living & dining room with sliding doors to deck.
Photo by Benjamin Benschneider.
Inredning av en modern mellanstor matplats med öppen planlösning, med ljust trägolv
Inredning av en modern mellanstor matplats med öppen planlösning, med ljust trägolv
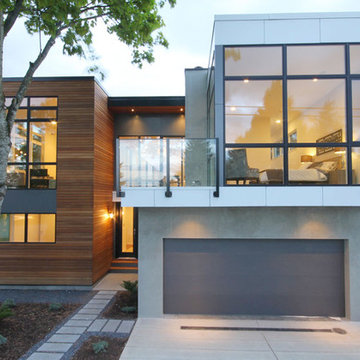
Front elevation, Beachaus I. Photo: Dave deBruyn. Built by InHaus Development Ltd.. Architect: Pb Elemental Design
Exempel på ett mellanstort modernt hus, med två våningar
Exempel på ett mellanstort modernt hus, med två våningar
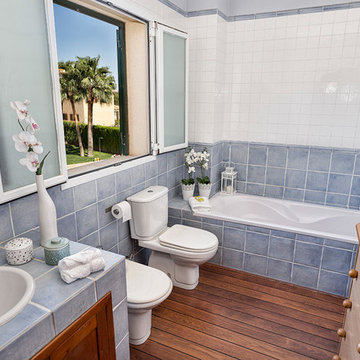
Idéer för att renovera ett mellanstort rustikt en-suite badrum, med möbel-liknande, skåp i mellenmörkt trä, ett badkar i en alkov, en dusch/badkar-kombination, en toalettstol med separat cisternkåpa, keramikplattor, flerfärgade väggar, mellanmörkt trägolv, ett undermonterad handfat och kaklad bänkskiva
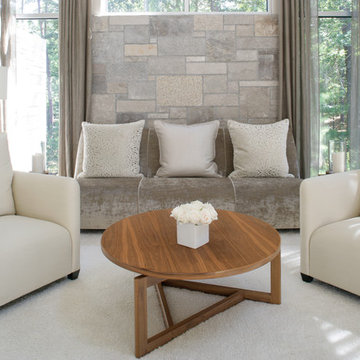
A stunning farmhouse styled home is given a light and airy contemporary design! Warm neutrals, clean lines, and organic materials adorn every room, creating a bright and inviting space to live.
The rectangular swimming pool, library, dark hardwood floors, artwork, and ornaments all entwine beautifully in this elegant home.
Project Location: The Hamptons. Project designed by interior design firm, Betty Wasserman Art & Interiors. From their Chelsea base, they serve clients in Manhattan and throughout New York City, as well as across the tri-state area and in The Hamptons.
For more about Betty Wasserman, click here: https://www.bettywasserman.com/
To learn more about this project, click here: https://www.bettywasserman.com/spaces/modern-farmhouse/
20 foton på hem
1



















