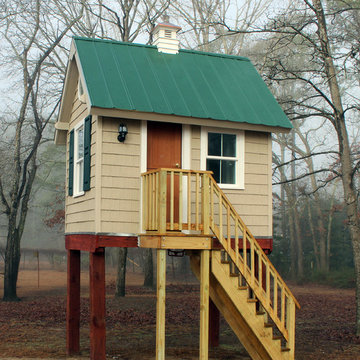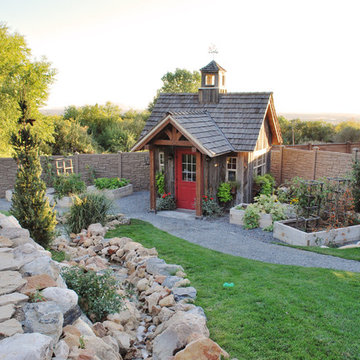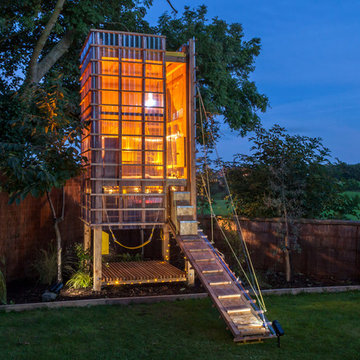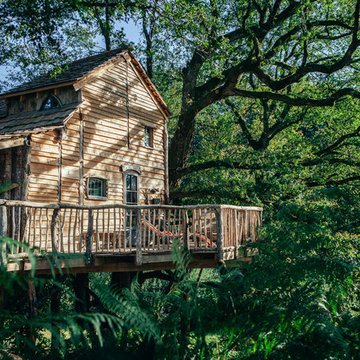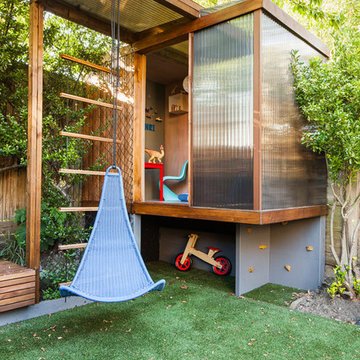18 foton på hem
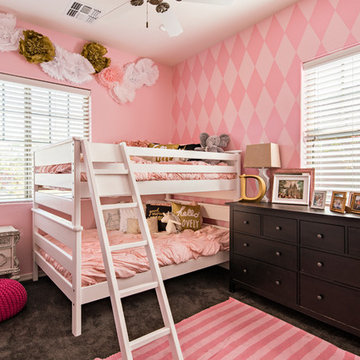
High Res Media
Idéer för ett mellanstort klassiskt flickrum kombinerat med sovrum och för 4-10-åringar, med rosa väggar och heltäckningsmatta
Idéer för ett mellanstort klassiskt flickrum kombinerat med sovrum och för 4-10-åringar, med rosa väggar och heltäckningsmatta
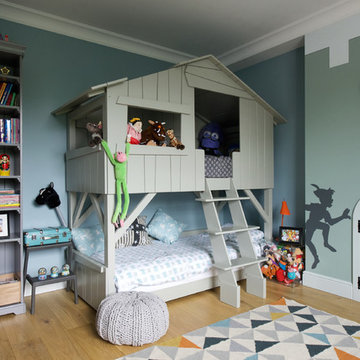
We love this bunkbed i's fun and worked perfectly with our idea how should boy's room look like. This "secret" little door was blocked fireplace, we decided to keep it, but now its extra storage or hideaway place
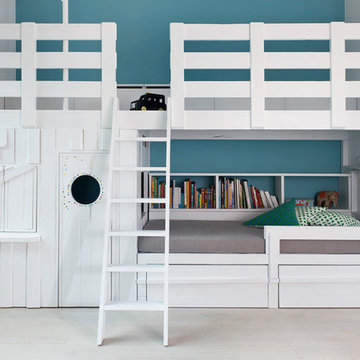
Foto: Roman Pawlowski
Idéer för att renovera ett mellanstort minimalistiskt könsneutralt barnrum kombinerat med sovrum och för 4-10-åringar, med ljust trägolv och flerfärgade väggar
Idéer för att renovera ett mellanstort minimalistiskt könsneutralt barnrum kombinerat med sovrum och för 4-10-åringar, med ljust trägolv och flerfärgade väggar
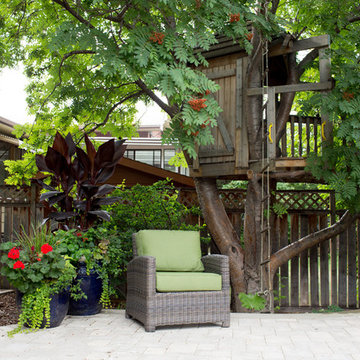
Visual Hues
Inspiration för en mellanstor rustik uteplats på baksidan av huset, med naturstensplattor
Inspiration för en mellanstor rustik uteplats på baksidan av huset, med naturstensplattor
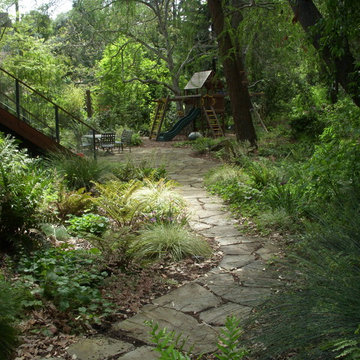
Inredning av en rustik mellanstor bakgård i skuggan, med naturstensplattor och en lekställning

This second-story addition to an already 'picture perfect' Naples home presented many challenges. The main tension between adding the many 'must haves' the client wanted on their second floor, but at the same time not overwhelming the first floor. Working with David Benner of Safety Harbor Builders was key in the design and construction process – keeping the critical aesthetic elements in check. The owners were very 'detail oriented' and actively involved throughout the process. The result was adding 924 sq ft to the 1,600 sq ft home, with the addition of a large Bonus/Game Room, Guest Suite, 1-1/2 Baths and Laundry. But most importantly — the second floor is in complete harmony with the first, it looks as it was always meant to be that way.
©Energy Smart Home Plans, Safety Harbor Builders, Glenn Hettinger Photography
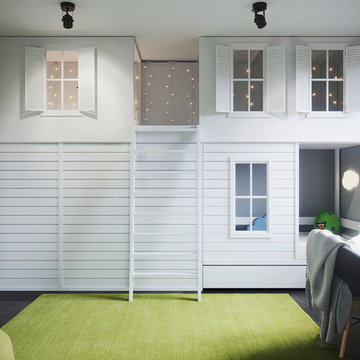
Modern inredning av ett mellanstort könsneutralt barnrum kombinerat med sovrum och för 4-10-åringar, med grå väggar och mörkt trägolv
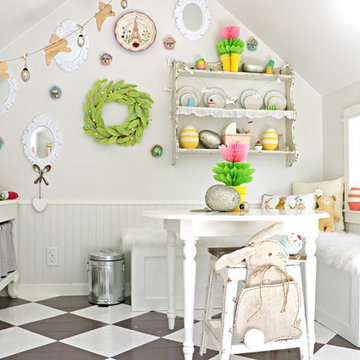
Photo: Tiny Little Pads
Bild på ett mellanstort shabby chic-inspirerat flickrum för 4-10-åringar och kombinerat med lekrum, med vita väggar, målat trägolv och flerfärgat golv
Bild på ett mellanstort shabby chic-inspirerat flickrum för 4-10-åringar och kombinerat med lekrum, med vita väggar, målat trägolv och flerfärgat golv
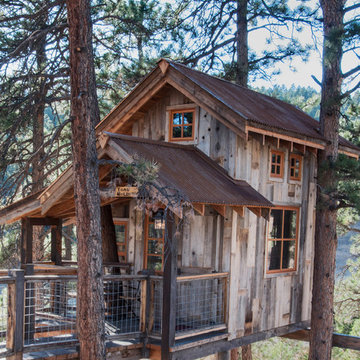
Photo by June Cannon, Trestlewood
Rustik inredning av ett mellanstort beige hus, med sadeltak och tak i metall
Rustik inredning av ett mellanstort beige hus, med sadeltak och tak i metall
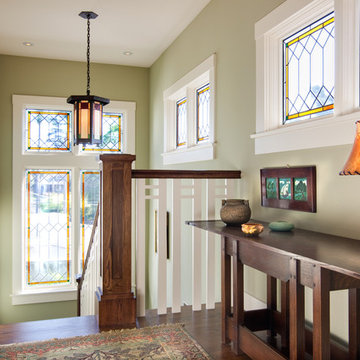
Inspiration för mellanstora amerikanska u-trappor i trä, med sättsteg i trä och räcke i trä
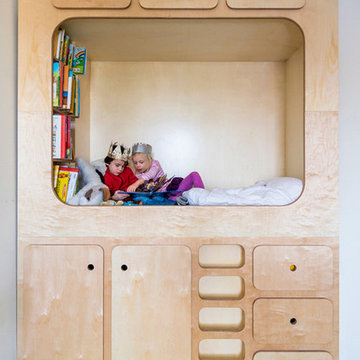
© Bertram Bölkow Fotodesign
Inredning av ett modernt mellanstort könsneutralt barnrum kombinerat med sovrum och för 4-10-åringar, med vita väggar och heltäckningsmatta
Inredning av ett modernt mellanstort könsneutralt barnrum kombinerat med sovrum och för 4-10-åringar, med vita väggar och heltäckningsmatta
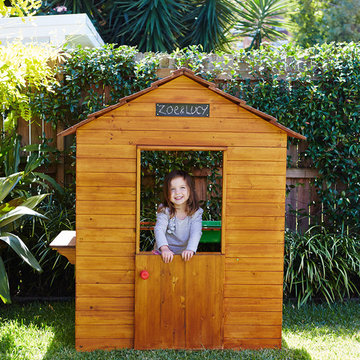
This garden was transformed from a derelict overgrown space into a modern family entertainer. A dark grey coloured bluestone was used as paving at the front of the property to ground the space and respect the formality of the traditional façade of the house whilst providing a contemporary transition to the new renovation at the rear. New picket fencing and a sliding gate system complete the renovation and secure the additional off street parking. Traditional planting of Wisteria and Lavender frame the house whilst fresh looking Viburnum grows along the front boundary.
The rear of the property is defined by an entertaining area with a large timber deck, floating built in bench seating and generous rear garden. The well-proportioned lawn is framed with layers of tropical planting providing a lush backdrop to the garden and privacy to the rear of the home.
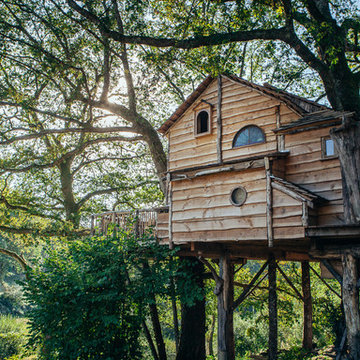
Marco Ricci
Idéer för att renovera ett mellanstort rustikt brunt trähus, med två våningar och sadeltak
Idéer för att renovera ett mellanstort rustikt brunt trähus, med två våningar och sadeltak
18 foton på hem
1



















