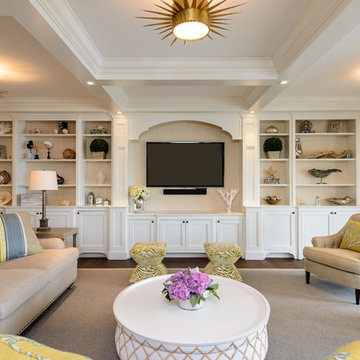364 foton på hem

The shower in the Master Bathroom.
Photographer: Rob Karosis
Inspiration för ett stort lantligt en-suite badrum, med en hörndusch, vit kakel, tunnelbanekakel, vita väggar, skiffergolv, svart golv, dusch med gångjärnsdörr och ett fristående badkar
Inspiration för ett stort lantligt en-suite badrum, med en hörndusch, vit kakel, tunnelbanekakel, vita väggar, skiffergolv, svart golv, dusch med gångjärnsdörr och ett fristående badkar

Coronado, CA
The Alameda Residence is situated on a relatively large, yet unusually shaped lot for the beachside community of Coronado, California. The orientation of the “L” shaped main home and linear shaped guest house and covered patio create a large, open courtyard central to the plan. The majority of the spaces in the home are designed to engage the courtyard, lending a sense of openness and light to the home. The aesthetics take inspiration from the simple, clean lines of a traditional “A-frame” barn, intermixed with sleek, minimal detailing that gives the home a contemporary flair. The interior and exterior materials and colors reflect the bright, vibrant hues and textures of the seaside locale.

This newly built Old Mission style home gave little in concessions in regards to historical accuracies. To create a usable space for the family, Obelisk Home provided finish work and furnishings but in needed to keep with the feeling of the home. The coffee tables bunched together allow flexibility and hard surfaces for the girls to play games on. New paint in historical sage, window treatments in crushed velvet with hand-forged rods, leather swivel chairs to allow “bird watching” and conversation, clean lined sofa, rug and classic carved chairs in a heavy tapestry to bring out the love of the American Indian style and tradition.
Original Artwork by Jane Troup
Photos by Jeremy Mason McGraw

A key storage feature in this space is the large built in pantry. full walnut interior, finished with Rubio oil in a custom blend of grays. Pantry drawers make full use of all space, and tall pull-out provides ample storage for the hungry family. Pocket doors close it off and hide any 'work in progress'. Sliding ladder makes upper storage accessible.
Photography by Eric Roth

Inspiration för stora klassiska l-formade svart hemmabarer med vask, med en undermonterad diskho, svarta skåp, bänkskiva i kvartsit, flerfärgad stänkskydd och skåp i shakerstil
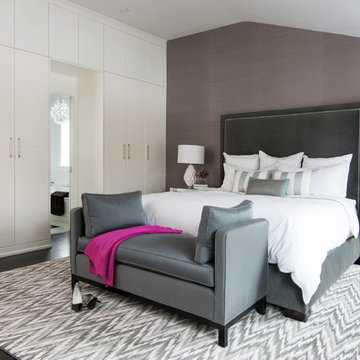
Stephani Buchman
Exempel på ett stort modernt huvudsovrum, med grå väggar och mörkt trägolv
Exempel på ett stort modernt huvudsovrum, med grå väggar och mörkt trägolv

Foto på ett stort funkis vardagsrum, med mörkt trägolv, en spiselkrans i gips, grå väggar, en inbyggd mediavägg och en bred öppen spis
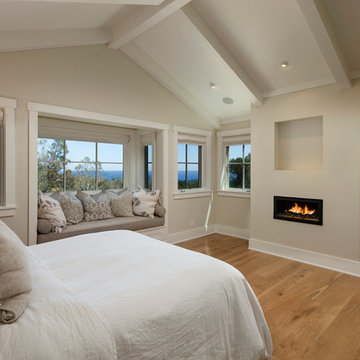
NMA Architects
Inredning av ett klassiskt stort huvudsovrum, med en bred öppen spis, beige väggar, mellanmörkt trägolv och en spiselkrans i gips
Inredning av ett klassiskt stort huvudsovrum, med en bred öppen spis, beige väggar, mellanmörkt trägolv och en spiselkrans i gips
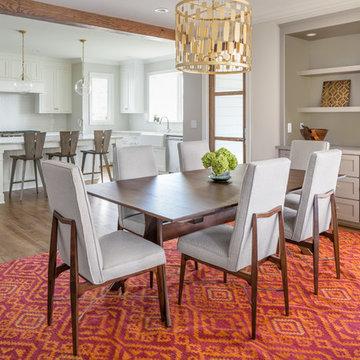
Inspiration för stora klassiska kök med matplatser, med mellanmörkt trägolv, beige väggar och brunt golv

Designer: MODtage Design /
Photographer: Paul Dyer
Bild på ett stort vintage avskilt allrum, med vita väggar, ljust trägolv och en inbyggd mediavägg
Bild på ett stort vintage avskilt allrum, med vita väggar, ljust trägolv och en inbyggd mediavägg

Interior design by Tineke Triggs of Artistic Designs for Living. Photography by Laura Hull.
Foto på ett stort vintage avskilt allrum, med mörkt trägolv, en väggmonterad TV, gröna väggar och brunt golv
Foto på ett stort vintage avskilt allrum, med mörkt trägolv, en väggmonterad TV, gröna väggar och brunt golv

In the center of the kitchen is a waterfall island with classic marble countertop, oversized brass geometric pendants, and blue faux leather stools with brass frames. The tile backsplash behind the oven is a geometric marble with metallic inlay which creates a glamorous patterning.
Photo: David Livingston

Idéer för ett stort klassiskt separat vardagsrum, med grå väggar, ett finrum, en bred öppen spis, heltäckningsmatta och en spiselkrans i sten

Architectural Designer: Bruce Lenzen Design/Build - Interior Designer: Ann Ludwig - Photo: Spacecrafting Photography
Idéer för stora funkis huvudsovrum, med vita väggar, klinkergolv i porslin, en spiselkrans i trä och en dubbelsidig öppen spis
Idéer för stora funkis huvudsovrum, med vita väggar, klinkergolv i porslin, en spiselkrans i trä och en dubbelsidig öppen spis
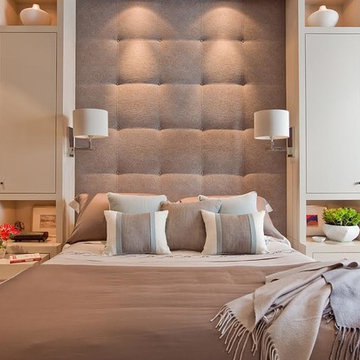
Photography by Michael J. Lee
Idéer för att renovera ett stort funkis huvudsovrum, med grå väggar, heltäckningsmatta och beiget golv
Idéer för att renovera ett stort funkis huvudsovrum, med grå väggar, heltäckningsmatta och beiget golv

The Hasserton is a sleek take on the waterfront home. This multi-level design exudes modern chic as well as the comfort of a family cottage. The sprawling main floor footprint offers homeowners areas to lounge, a spacious kitchen, a formal dining room, access to outdoor living, and a luxurious master bedroom suite. The upper level features two additional bedrooms and a loft, while the lower level is the entertainment center of the home. A curved beverage bar sits adjacent to comfortable sitting areas. A guest bedroom and exercise facility are also located on this floor.
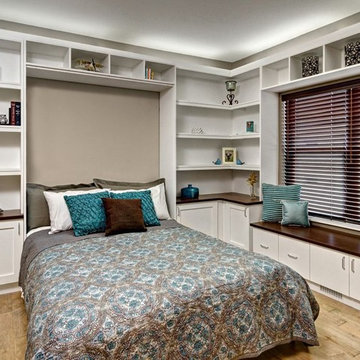
Murphy Bed Down
Exempel på ett stort modernt sovrum, med beige väggar, ljust trägolv och brunt golv
Exempel på ett stort modernt sovrum, med beige väggar, ljust trägolv och brunt golv

Martin King
Inredning av ett klassiskt stort allrum med öppen planlösning, med beige väggar, mellanmörkt trägolv, en standard öppen spis, en spiselkrans i sten, en väggmonterad TV och brunt golv
Inredning av ett klassiskt stort allrum med öppen planlösning, med beige väggar, mellanmörkt trägolv, en standard öppen spis, en spiselkrans i sten, en väggmonterad TV och brunt golv
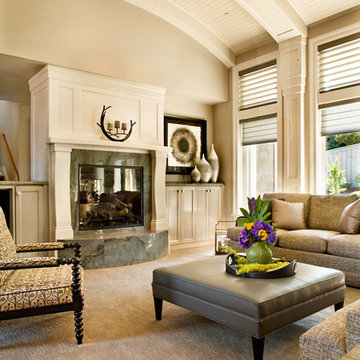
Winner of "Best Interior Design Professional's Choice" and "Best Craftsmanship Professional's Choice". Custom design and interior design by The WhiteHouse Collection. Furnishings by Paul Schatz Furniture. Photography by Blackstone Edge Studios.
364 foton på hem
1



















