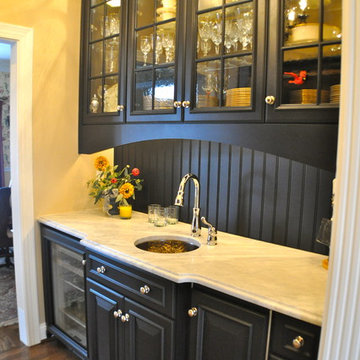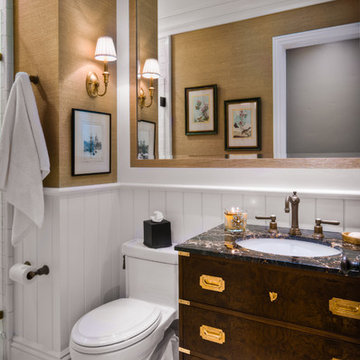35 foton på hem

Custom maple kitchen in a 1920 Mediterranean Revival designed to coordinate with original butler's pantry. White painted shaker cabinets with statuary marble counters. Glass and polished nickel knobs. Dish washer drawers with panels. Wood bead board backspalsh, paired with white glass mosaic tiles behind sink. Waterworks bridge faucet and Rohl Shaw's Original apron front sink. Tyler Florence dinnerware. Glass canisters from West Elm. Wood and zinc monogram and porcelain blue floral fish from Anthropologie. Basket fromDean & Deluca, Napa. Navy stripe Madeleine Weinrib rug. Illy Espresso machine by Francis Francis.
Claudia Uribe

This cozy white traditional kitchen was redesigned to provide an open concept feel to the dining area. The dark wood ceiling beams, clear glass cabinet doors, Bianco Sardo granite countertops and white subway tile backsplash unite the quaint space.

Breakfast area is in corner of kitchen bump-out with the best sun. Bench has a sloped beadboard back. There are deep drawers at ends of bench and a lift top section in middle. Trestle table is 60 x 32 inches, built in cherry to match cabinets, and also our design. Beadboard walls are painted BM "Pale Sea Mist" with BM "Atrium White" trim. David Whelan photo

Country Home. Photographer: Rob Karosis
Inredning av ett klassiskt sovrum, med gröna väggar, en spiselkrans i sten och en standard öppen spis
Inredning av ett klassiskt sovrum, med gröna väggar, en spiselkrans i sten och en standard öppen spis
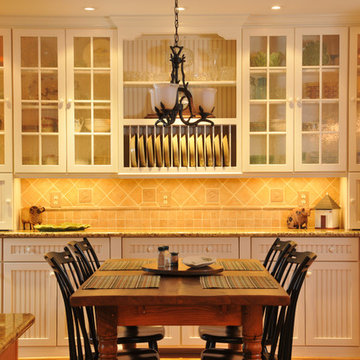
Design By: Julie Fifield 540 338 9661
Custom Breakfront - Clayton Beaded Omega/Dynasty Cabinetry
Contractor: Stonegate Construction
Purcellville, VA Phone: 540 338 1664
Photo By: Alex Post

Foto på ett vintage badrum, med ett nedsänkt handfat, luckor med infälld panel, vita skåp, kaklad bänkskiva, en toalettstol med hel cisternkåpa, gula väggar och vitt golv

Traditional Kitchen
Inredning av ett klassiskt stort brun brunt kök och matrum, med luckor med glaspanel, skåp i mellenmörkt trä, granitbänkskiva, rostfria vitvaror, travertin golv och beiget golv
Inredning av ett klassiskt stort brun brunt kök och matrum, med luckor med glaspanel, skåp i mellenmörkt trä, granitbänkskiva, rostfria vitvaror, travertin golv och beiget golv

Bild på ett vintage vit vitt en-suite badrum, med skåp i mellenmörkt trä, ett badkar med tassar, bruna väggar, marmorgolv, ett undermonterad handfat, vitt golv och luckor med infälld panel

Photo by Bret Gum
Wallpaper by Farrow & Ball
Vintage washstand converted to vanity with drop-in sink
Vintage medicine cabinets
Sconces by Rejuvenation
White small hex tile flooring
White wainscoting with green chair rail
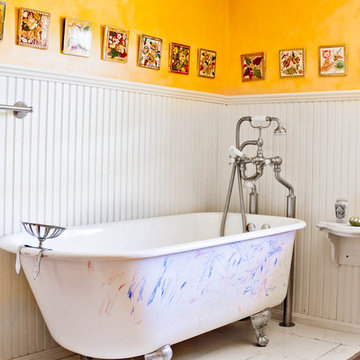
Photo by: Rikki Snyder © 2012 Houzz
Photo by: Rikki Snyder © 2012 Houzz
http://www.houzz.com/ideabooks/4018714/list/My-Houzz--An-Antique-Cape-Cod-House-Explodes-With-Color

Rikki Snyder
Rustik inredning av ett brun brunt toalett, med möbel-liknande, skåp i mellenmörkt trä, orange väggar, ett fristående handfat, träbänkskiva och grått golv
Rustik inredning av ett brun brunt toalett, med möbel-liknande, skåp i mellenmörkt trä, orange väggar, ett fristående handfat, träbänkskiva och grått golv

A little girls room with a pale pink ceiling and pale gray wainscoat
This fast pace second level addition in Lakeview has received a lot of attention in this quite neighborhood by neighbors and house visitors. Ana Borden designed the second level addition on this previous one story residence and drew from her experience completing complicated multi-million dollar institutional projects. The overall project, including designing the second level addition included tieing into the existing conditions in order to preserve the remaining exterior lot for a new pool. The Architect constructed a three dimensional model in Revit to convey to the Clients the design intent while adhering to all required building codes. The challenge also included providing roof slopes within the allowable existing chimney distances, stair clearances, desired room sizes and working with the structural engineer to design connections and structural member sizes to fit the constraints listed above. Also, extensive coordination was required for the second addition, including supports designed by the structural engineer in conjunction with the existing pre and post tensioned slab. The Architect’s intent was also to create a seamless addition that appears to have been part of the existing residence while not impacting the remaining lot. Overall, the final construction fulfilled the Client’s goals of adding a bedroom and bathroom as well as additional storage space within their time frame and, of course, budget.
Smart Media
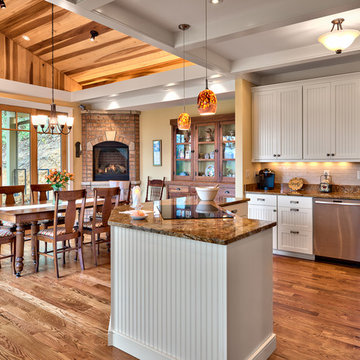
Inredning av ett rustikt kök, med luckor med infälld panel, vita skåp, vitt stänkskydd och stänkskydd i tunnelbanekakel
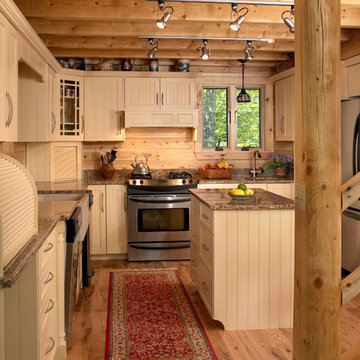
Home by: Katahdin Cedar Log Homes
Idéer för att renovera ett mellanstort rustikt kök, med beige skåp
Idéer för att renovera ett mellanstort rustikt kök, med beige skåp
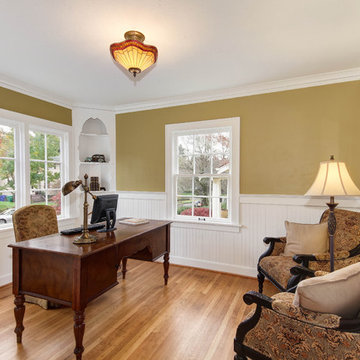
Photo by Doug Gorsline, Ash Creek Photo.
Inspiration för ett vintage arbetsrum, med mellanmörkt trägolv, ett fristående skrivbord och beiget golv
Inspiration för ett vintage arbetsrum, med mellanmörkt trägolv, ett fristående skrivbord och beiget golv
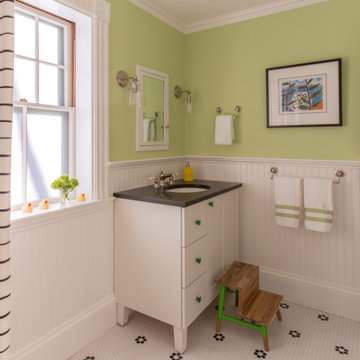
Exempel på ett klassiskt svart svart badrum för barn, med vita skåp, gröna väggar, mosaikgolv, ett undermonterad handfat, vitt golv och skåp i shakerstil
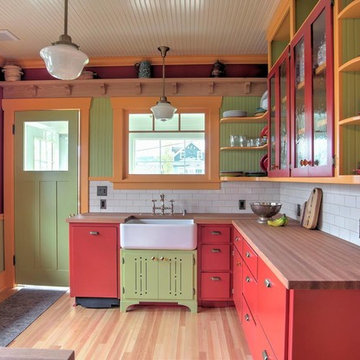
Foto på ett lantligt l-kök, med en rustik diskho, luckor med glaspanel, röda skåp, träbänkskiva, vitt stänkskydd, stänkskydd i tunnelbanekakel och ljust trägolv

ARCHITECT: TRIGG-SMITH ARCHITECTS
PHOTOS: REX MAXIMILIAN
Amerikansk inredning av ett mellanstort en-suite badrum, med gula väggar, mörkt trägolv, ett piedestal handfat, grön kakel och tunnelbanekakel
Amerikansk inredning av ett mellanstort en-suite badrum, med gula väggar, mörkt trägolv, ett piedestal handfat, grön kakel och tunnelbanekakel
35 foton på hem
1



















