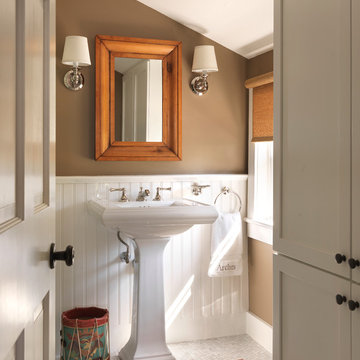400 foton på hem

Traditional kitchen with painted white cabinets, a large kitchen island with room for 3 barstools, built in bench for the breakfast nook and desk with cork bulletin board.

Architectrure by TMS Architects
Rob Karosis Photography
Idéer för ett maritimt vardagsrum, med ett finrum, vita väggar, ljust trägolv, en standard öppen spis och en spiselkrans i sten
Idéer för ett maritimt vardagsrum, med ett finrum, vita väggar, ljust trägolv, en standard öppen spis och en spiselkrans i sten

Foto på ett vintage u-kök, med en undermonterad diskho, luckor med upphöjd panel, beige skåp, beige stänkskydd och integrerade vitvaror

Lantlig inredning av ett badrum, med ett undermonterad handfat, vita skåp, flerfärgade väggar, mosaikgolv och skåp i shakerstil

Chris Little Photography
Idéer för en klassisk vita tvättstuga, med vita skåp och en nedsänkt diskho
Idéer för en klassisk vita tvättstuga, med vita skåp och en nedsänkt diskho

Rob Karosis, Photographer
Inredning av ett klassiskt avskilt kök, med luckor med glaspanel, träbänkskiva, vita skåp, en undermonterad diskho, vitt stänkskydd och vita vitvaror
Inredning av ett klassiskt avskilt kök, med luckor med glaspanel, träbänkskiva, vita skåp, en undermonterad diskho, vitt stänkskydd och vita vitvaror

This porch features stunning views of the lake and running trails. The furniture in the space is a mix of old and new, and designer furniture and custom made furniture. We used navy blue flooring material on the ceiling to add interest, color and texture. A new Waverton Cambria top sits on an antique Weiman lacquer table base. Mark Ehlen Photography.
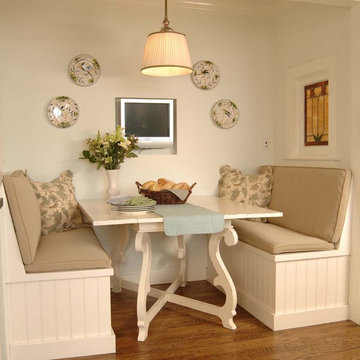
Free ebook, Creating the Ideal Kitchen. DOWNLOAD NOW
My husband and I had the opportunity to completely gut and remodel a very tired 1950’s Garrison colonial. We knew that the idea of a semi-open floor plan would be ideal for our family. Space saving solutions started with the design of a banquet in the kitchen. The banquet’s focal point is the two stained glass windows on either end that help to capture daylight from the adjoining spaces.
Material selections for the kitchen were driven by the desire for a bright, casual and uncomplicated look. The plan began with 3 large windows centered over a white farmhouse sink and overlooking the backyard. A large island acts as the kitchen’s work center and rounds out seating options in the room. White inset cabinetry is offset with a mix of materials including soapstone, cherry butcher block, stainless appliances, oak flooring and rustic white tiles that rise to the ceiling creating a dramatic backdrop for an arched range hood. Multiple mullioned glass doors keep the kitchen open, bright and airy.
A palette of grayish greens and blues throughout the house helps to meld the white kitchen and trim detail with existing furnishings. In-cabinet lighting as well as task and undercabinet lighting complements the recessed can lights and help to complete the light and airy look of the space.
Designed by: Susan Klimala, CKD, CBD
For more information on kitchen and bath design ideas go to: www.kitchenstudio-ge.com

Custom maple kitchen in a 1920 Mediterranean Revival designed to coordinate with original butler's pantry. White painted shaker cabinets with statuary marble counters. Glass and polished nickel knobs. Dish washer drawers with panels. Wood bead board backspalsh, paired with white glass mosaic tiles behind sink. Waterworks bridge faucet and Rohl Shaw's Original apron front sink. Tyler Florence dinnerware. Glass canisters from West Elm. Wood and zinc monogram and porcelain blue floral fish from Anthropologie. Basket fromDean & Deluca, Napa. Navy stripe Madeleine Weinrib rug. Illy Espresso machine by Francis Francis.
Claudia Uribe
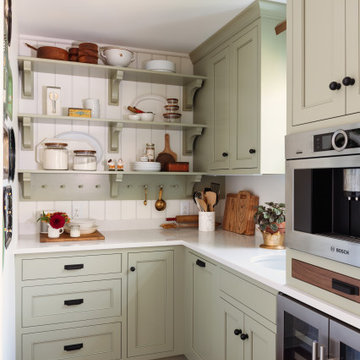
Idéer för att renovera ett vintage vit vitt kök, med en undermonterad diskho, skåp i shakerstil, gröna skåp, rostfria vitvaror, mellanmörkt trägolv och brunt golv
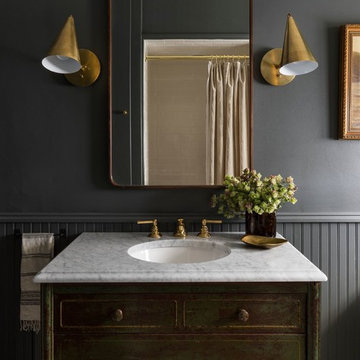
Haris Kenjar
Idéer för ett klassiskt vit badrum, med skåp i slitet trä, grå väggar, ett undermonterad handfat och släta luckor
Idéer för ett klassiskt vit badrum, med skåp i slitet trä, grå väggar, ett undermonterad handfat och släta luckor
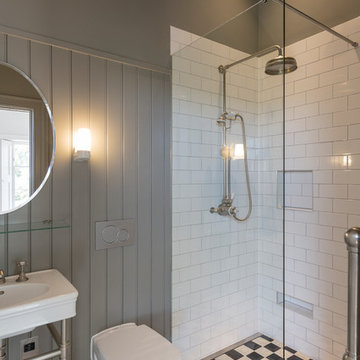
Graham Gaunt
Bild på ett litet vintage badrum med dusch, med en vägghängd toalettstol, vit kakel, tunnelbanekakel, ett konsol handfat, flerfärgat golv, med dusch som är öppen, en hörndusch och grå väggar
Bild på ett litet vintage badrum med dusch, med en vägghängd toalettstol, vit kakel, tunnelbanekakel, ett konsol handfat, flerfärgat golv, med dusch som är öppen, en hörndusch och grå väggar
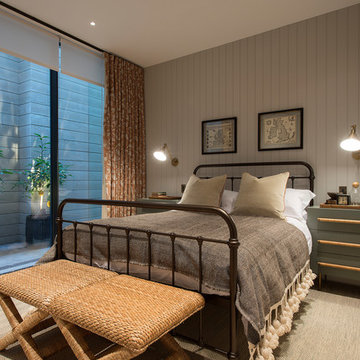
This open plan property in Kensington studios hosted an impressive double height living room, open staircase and glass partitions. The lighting design needed to draw the eye through the space and work from lots of different viewing angles
Photo by Tom St Aubyn
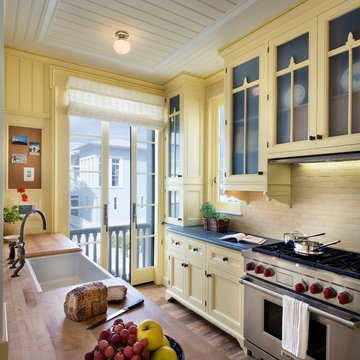
Peter Aaron
Bild på ett maritimt parallellkök, med en rustik diskho, luckor med infälld panel, gula skåp, träbänkskiva, beige stänkskydd, rostfria vitvaror och mellanmörkt trägolv
Bild på ett maritimt parallellkök, med en rustik diskho, luckor med infälld panel, gula skåp, träbänkskiva, beige stänkskydd, rostfria vitvaror och mellanmörkt trägolv

photography by Trent Bell
Foto på ett avskilt vintage l-kök, med en undermonterad diskho, skåp i mellenmörkt trä, stänkskydd i sten, rostfria vitvaror, grönt stänkskydd, skåp i shakerstil och bänkskiva i täljsten
Foto på ett avskilt vintage l-kök, med en undermonterad diskho, skåp i mellenmörkt trä, stänkskydd i sten, rostfria vitvaror, grönt stänkskydd, skåp i shakerstil och bänkskiva i täljsten
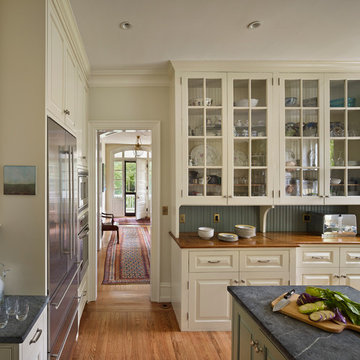
Halkin Mason Photography
Inredning av ett klassiskt kök, med bänkskiva i täljsten, luckor med glaspanel, beige skåp och rostfria vitvaror
Inredning av ett klassiskt kök, med bänkskiva i täljsten, luckor med glaspanel, beige skåp och rostfria vitvaror
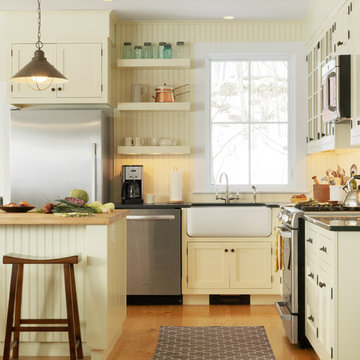
Susan Teare
Idéer för vintage kök, med en rustik diskho, gula skåp, luckor med infälld panel och rostfria vitvaror
Idéer för vintage kök, med en rustik diskho, gula skåp, luckor med infälld panel och rostfria vitvaror
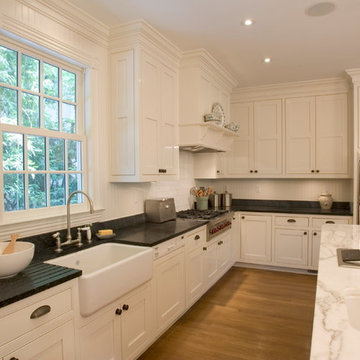
Inspiration för ett vintage kök, med skåp i shakerstil, rostfria vitvaror, en rustik diskho och bänkskiva i täljsten
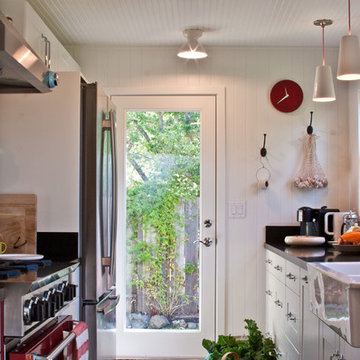
Photo: Kathryn Clark
Idéer för ett avskilt lantligt parallellkök, med en rustik diskho, färgglada vitvaror och vita skåp
Idéer för ett avskilt lantligt parallellkök, med en rustik diskho, färgglada vitvaror och vita skåp
400 foton på hem
1



















