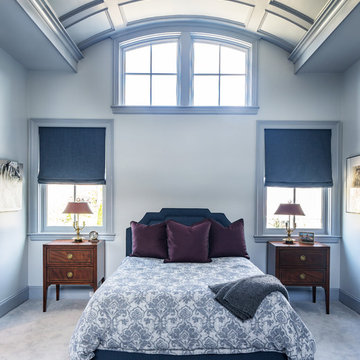169 foton på hem

This kitchen has many interesting elements that set it apart.
The sense of openness is created by the raised ceiling and multiple ceiling levels, lighting and light colored cabinets.
A custom hood over the stone back splash creates a wonderful focal point with it's traditional style architectural mill work complimenting the islands use of reclaimed wood (as seen on the ceiling as well) transitional tapered legs, and the use of Carrara marble on the island top.
This kitchen was featured in a Houzz Kitchen of the Week article!
Photography by Alicia's Art, LLC
RUDLOFF Custom Builders, is a residential construction company that connects with clients early in the design phase to ensure every detail of your project is captured just as you imagined. RUDLOFF Custom Builders will create the project of your dreams that is executed by on-site project managers and skilled craftsman, while creating lifetime client relationships that are build on trust and integrity.
We are a full service, certified remodeling company that covers all of the Philadelphia suburban area including West Chester, Gladwynne, Malvern, Wayne, Haverford and more.
As a 6 time Best of Houzz winner, we look forward to working with you on your next project.

High Res Media
Bild på en stor vintage vita u-formad vitt tvättstuga enbart för tvätt, med skåp i shakerstil, gröna skåp, flerfärgade väggar, ljust trägolv, bänkskiva i kvarts, en tvättpelare, beiget golv och en nedsänkt diskho
Bild på en stor vintage vita u-formad vitt tvättstuga enbart för tvätt, med skåp i shakerstil, gröna skåp, flerfärgade väggar, ljust trägolv, bänkskiva i kvarts, en tvättpelare, beiget golv och en nedsänkt diskho
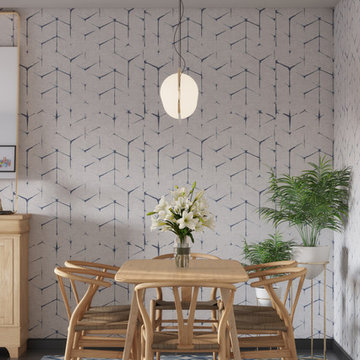
Inredning av ett skandinaviskt mellanstort kök med matplats, med blå väggar, klinkergolv i keramik och svart golv
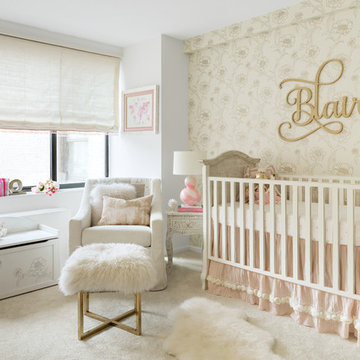
Allyson Lubow
Idéer för mellanstora vintage babyrum, med heltäckningsmatta, beige väggar och beiget golv
Idéer för mellanstora vintage babyrum, med heltäckningsmatta, beige väggar och beiget golv

Dustin Halleck
Klassisk inredning av ett mellanstort vit vitt kök, med en undermonterad diskho, skåp i shakerstil, grå skåp, bänkskiva i kvarts, vitt stänkskydd, stänkskydd i keramik, rostfria vitvaror, klinkergolv i keramik och vitt golv
Klassisk inredning av ett mellanstort vit vitt kök, med en undermonterad diskho, skåp i shakerstil, grå skåp, bänkskiva i kvarts, vitt stänkskydd, stänkskydd i keramik, rostfria vitvaror, klinkergolv i keramik och vitt golv

Bild på en mellanstor vintage matplats med öppen planlösning, med vita väggar, mörkt trägolv, en bred öppen spis och en spiselkrans i sten
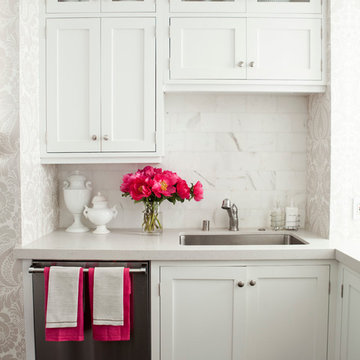
Nicole Hill Gerulat
Inspiration för klassiska kök, med skåp i shakerstil, rostfria vitvaror, en enkel diskho, vita skåp, vitt stänkskydd och stänkskydd i stenkakel
Inspiration för klassiska kök, med skåp i shakerstil, rostfria vitvaror, en enkel diskho, vita skåp, vitt stänkskydd och stänkskydd i stenkakel
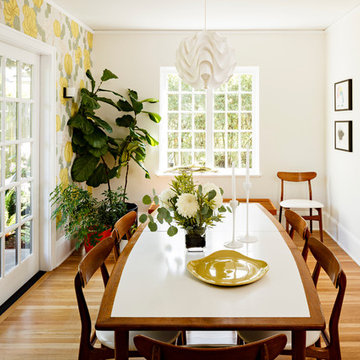
Lincoln Barbour
Bild på en mellanstor funkis separat matplats, med mellanmörkt trägolv och vita väggar
Bild på en mellanstor funkis separat matplats, med mellanmörkt trägolv och vita väggar

Built-in storage behind sofa. The sofa is fairly lightweight and slides out easily to get to the storage area. This is a 2-room pool house / guest house. One room has a living area (shown here) and a wetbar and the other room is a bathroom with a steam shower.
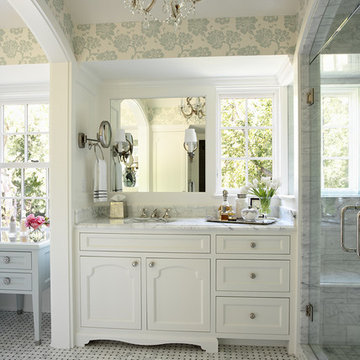
Architect: Cook Architectural Design Studio
General Contractor: Erotas Building Corp
Photo Credit: Susan Gilmore Photography
Idéer för ett stort klassiskt en-suite badrum, med mosaik, skåp i shakerstil, vita skåp, vita väggar, marmorgolv, ett undermonterad handfat och marmorbänkskiva
Idéer för ett stort klassiskt en-suite badrum, med mosaik, skåp i shakerstil, vita skåp, vita väggar, marmorgolv, ett undermonterad handfat och marmorbänkskiva

A little jewel box powder room off the kitchen. A vintage vanity found at Brimfield, copper sink, oil rubbed bronze fixtures, lighting and mirror, and Sanderson wallpaper complete the old/new look!
Karissa Vantassel Photography
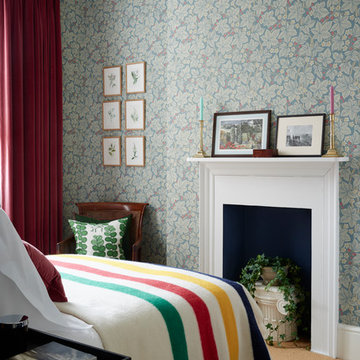
Mark Williams Photo
Foto på ett mellanstort eklektiskt gästrum, med flerfärgade väggar, heltäckningsmatta, en standard öppen spis och en spiselkrans i trä
Foto på ett mellanstort eklektiskt gästrum, med flerfärgade väggar, heltäckningsmatta, en standard öppen spis och en spiselkrans i trä

Interior Design by Karly Kristina Design
Photography by SnowChimp Creative
Idéer för stora funkis allrum med öppen planlösning, med grå väggar, en bred öppen spis, en väggmonterad TV, brunt golv, mörkt trägolv och en spiselkrans i trä
Idéer för stora funkis allrum med öppen planlösning, med grå väggar, en bred öppen spis, en väggmonterad TV, brunt golv, mörkt trägolv och en spiselkrans i trä

Brad Montgomery tym Homes
Klassisk inredning av ett stort allrum med öppen planlösning, med en standard öppen spis, en spiselkrans i sten, en väggmonterad TV, vita väggar, mellanmörkt trägolv och brunt golv
Klassisk inredning av ett stort allrum med öppen planlösning, med en standard öppen spis, en spiselkrans i sten, en väggmonterad TV, vita väggar, mellanmörkt trägolv och brunt golv
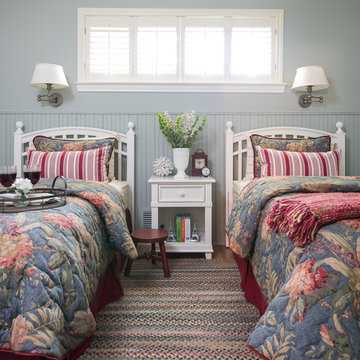
GUEST BEDROOM
Interior Design & Styling by Dona Rosene Interiors.
Photography by Michael Hunter.
Idéer för ett litet klassiskt gästrum, med blå väggar, mellanmörkt trägolv och flerfärgat golv
Idéer för ett litet klassiskt gästrum, med blå väggar, mellanmörkt trägolv och flerfärgat golv
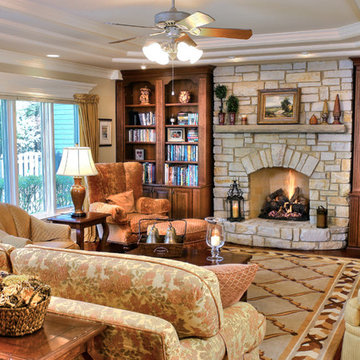
Traditional family room, in Naperville, Illinois.
The client desire was to create warm, cozy, and still elegant to welcome close friends and family.
Inspiration för stora klassiska allrum, med beige väggar, en standard öppen spis, en spiselkrans i sten och en inbyggd mediavägg
Inspiration för stora klassiska allrum, med beige väggar, en standard öppen spis, en spiselkrans i sten och en inbyggd mediavägg

Three apartments were combined to create this 7 room home in Manhattan's West Village for a young couple and their three small girls. A kids' wing boasts a colorful playroom, a butterfly-themed bedroom, and a bath. The parents' wing includes a home office for two (which also doubles as a guest room), two walk-in closets, a master bedroom & bath. A family room leads to a gracious living/dining room for formal entertaining. A large eat-in kitchen and laundry room complete the space. Integrated lighting, audio/video and electric shades make this a modern home in a classic pre-war building.
Photography by Peter Kubilus

Located in one of Belleair's most exclusive gated neighborhoods, this spectacular sprawling estate was completely renovated and remodeled from top to bottom with no detail overlooked. With over 6000 feet the home still needed an addition to accommodate an exercise room and pool bath. The large patio with the pool and spa was also added to make the home inviting and deluxe.
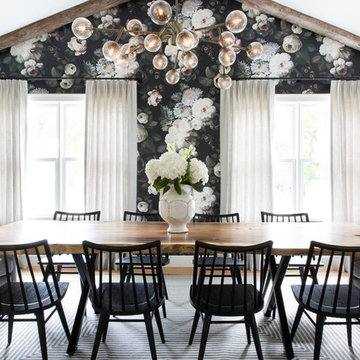
The down-to-earth interiors in this Austin home are filled with attractive textures, colors, and wallpapers.
Project designed by Sara Barney’s Austin interior design studio BANDD DESIGN. They serve the entire Austin area and its surrounding towns, with an emphasis on Round Rock, Lake Travis, West Lake Hills, and Tarrytown.
For more about BANDD DESIGN, click here: https://bandddesign.com/
To learn more about this project, click here:
https://bandddesign.com/austin-camelot-interior-design/
169 foton på hem
1
