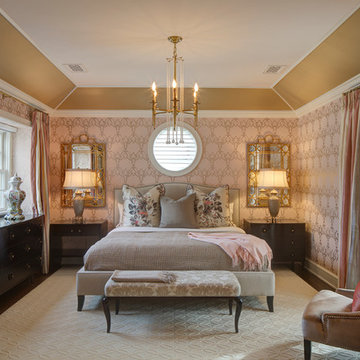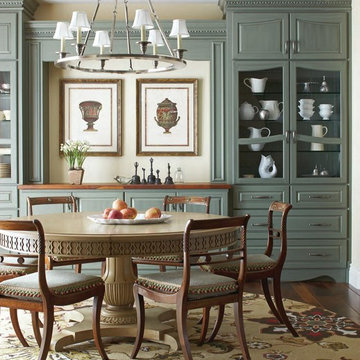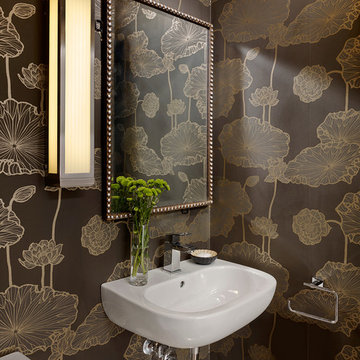525 foton på hem

Martha O'Hara Interiors, Interior Selections & Furnishings | Charles Cudd De Novo, Architecture | Troy Thies Photography | Shannon Gale, Photo Styling

This wood ceiling needed something to tone down the grain in the planks. We were able to create a wash that did exactly that.
The floors (reclaimed red oak from a pre-Civil War barn) needed to have their different colors highlighted, not homogenized. Instead of staining the floor, we used a tung oil and beeswax finish that was hand buffed.
Our clients wanted to have reclaimed wood beams in their ceiling, but could not use true old beams as they would not be sturdy enough to support the roof. We took their fresh- cut fir beams and used synthetic plasters, paints, and glazes to give them an authentic aged look.
Taken by Alise O'Brien (aliseobrienphotography.com)
Interior Designer: Emily Castle (emilycastle.com)

Jessica Glynn Photography
Inredning av ett maritimt huvudsovrum, med beige väggar, mörkt trägolv och brunt golv
Inredning av ett maritimt huvudsovrum, med beige väggar, mörkt trägolv och brunt golv
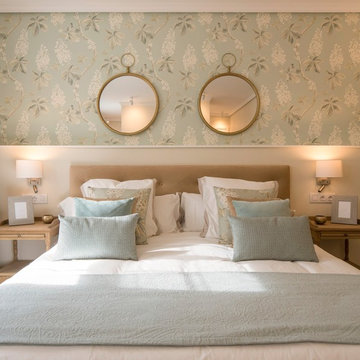
Proyecto de interiorismo, dirección y ejecución de obra: Sube Interiorismo www.subeinteriorismo.com
Fotografía Erlantz Biderbost
Idéer för att renovera ett stort vintage huvudsovrum, med flerfärgade väggar
Idéer för att renovera ett stort vintage huvudsovrum, med flerfärgade väggar

This stately Georgian home in West Newton Hill, Massachusetts was originally built in 1917 for John W. Weeks, a Boston financier who went on to become a U.S. Senator and U.S. Secretary of War. The home’s original architectural details include an elaborate 15-inch deep dentil soffit at the eaves, decorative leaded glass windows, custom marble windowsills, and a beautiful Monson slate roof. Although the owners loved the character of the original home, its formal layout did not suit the family’s lifestyle. The owners charged Meyer & Meyer with complete renovation of the home’s interior, including the design of two sympathetic additions. The first includes an office on the first floor with master bath above. The second and larger addition houses a family room, playroom, mudroom, and a three-car garage off of a new side entry.
Front exterior by Sam Gray. All others by Richard Mandelkorn.

This large classic family room was thoroughly redesigned into an inviting and cozy environment replete with carefully-appointed artisanal touches from floor to ceiling. Master millwork and an artful blending of color and texture frame a vision for the creation of a timeless sense of warmth within an elegant setting. To achieve this, we added a wall of paneling in green strie and a new waxed pine mantel. A central brass chandelier was positioned both to please the eye and to reign in the scale of this large space. A gilt-finished, crystal-edged mirror over the fireplace, and brown crocodile embossed leather wing chairs blissfully comingle in this enduring design that culminates with a lacquered coral sideboard that cannot but sound a joyful note of surprise, marking this room as unwaveringly unique.Peter Rymwid
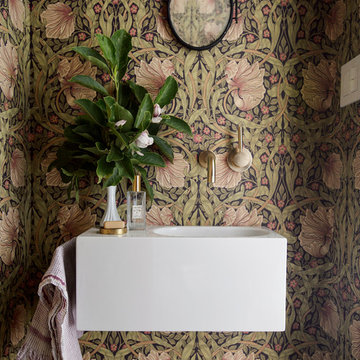
Photo Credit: Matthew Williams
Idéer för ett modernt toalett, med flerfärgade väggar och ett integrerad handfat
Idéer för ett modernt toalett, med flerfärgade väggar och ett integrerad handfat
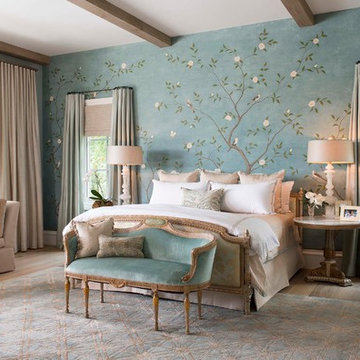
Interior Designer: Rebecca Kennedy
Design Firm: Dallas Design Group, Interiors
Photographer: Dan Piassick
Inredning av ett klassiskt huvudsovrum, med flerfärgade väggar och ljust trägolv
Inredning av ett klassiskt huvudsovrum, med flerfärgade väggar och ljust trägolv
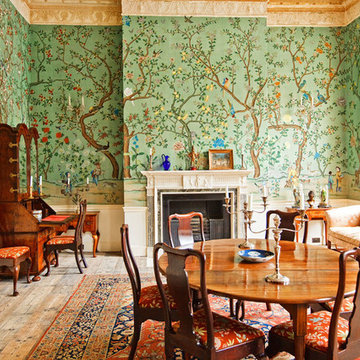
Inspiration för en vintage separat matplats, med flerfärgade väggar och en standard öppen spis
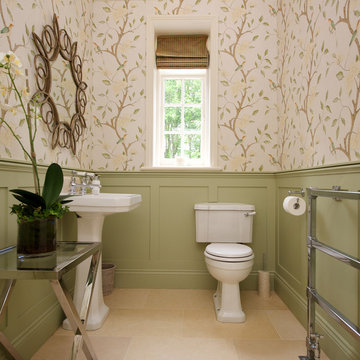
Idéer för vintage toaletter, med ett piedestal handfat, en toalettstol med separat cisternkåpa och flerfärgade väggar
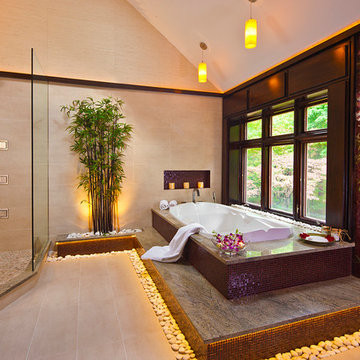
photo by Kenneth P Volpe, Transposure
Idéer för att renovera ett orientaliskt en-suite badrum, med ett platsbyggt badkar, en hörndusch och flerfärgad kakel
Idéer för att renovera ett orientaliskt en-suite badrum, med ett platsbyggt badkar, en hörndusch och flerfärgad kakel

Bernard Andre
Idéer för att renovera ett litet vintage toalett, med ett fristående handfat, möbel-liknande, skåp i mörkt trä, marmorbänkskiva, en toalettstol med separat cisternkåpa, flerfärgade väggar, mellanmörkt trägolv och stenhäll
Idéer för att renovera ett litet vintage toalett, med ett fristående handfat, möbel-liknande, skåp i mörkt trä, marmorbänkskiva, en toalettstol med separat cisternkåpa, flerfärgade väggar, mellanmörkt trägolv och stenhäll
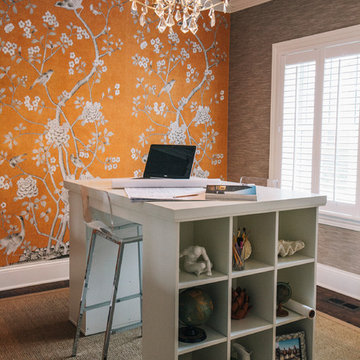
Inspiration för klassiska arbetsrum, med orange väggar och ett fristående skrivbord

Tria Giovan
Inspiration för en matplats, med blå väggar och mörkt trägolv
Inspiration för en matplats, med blå väggar och mörkt trägolv
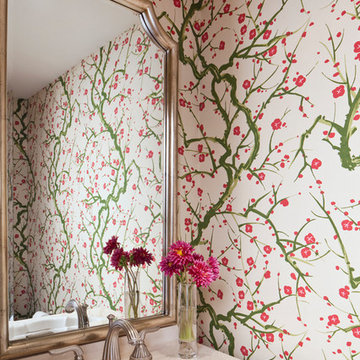
Interiors by SFA Design
Photography by Meghan Beierle-O'Brien
Idéer för ett litet klassiskt toalett, med ett nedsänkt handfat, flerfärgade väggar och bänkskiva i akrylsten
Idéer för ett litet klassiskt toalett, med ett nedsänkt handfat, flerfärgade väggar och bänkskiva i akrylsten
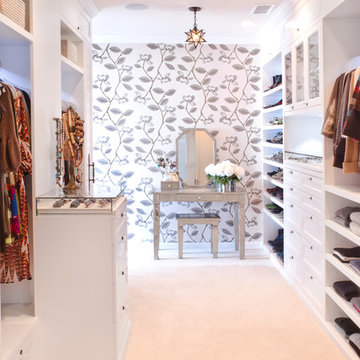
Features of HER closet:
White Paint Grade Wood Cabinetry with Base and Crown
Cedar Lined Drawers for Cashmere Sweaters
Furniture Accessories include Chandeliers and Vanity
Lingerie Inserts
Pull-out Hooks
Scarf Rack
Jewelry Display Case
Sunglass Display Case
Integrated Light Up Rods
Integrated Showcase Lighting
Flat Adjustable Shoe Shelves
Full Length Framed Mirror
Magnolia Wallpaper
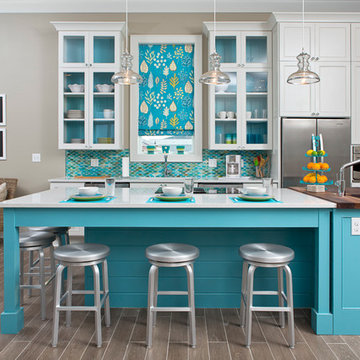
Greg Riegler Photography and In Detail Interiors of Pensacola, Florida
Bild på ett funkis kök, med träbänkskiva, luckor med glaspanel, vita skåp, stänkskydd i mosaik och rostfria vitvaror
Bild på ett funkis kök, med träbänkskiva, luckor med glaspanel, vita skåp, stänkskydd i mosaik och rostfria vitvaror
525 foton på hem
1



















