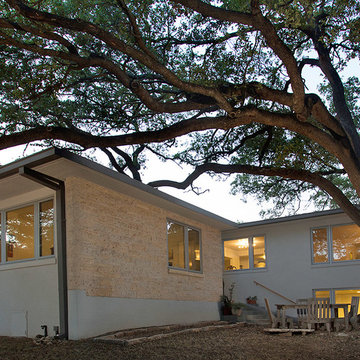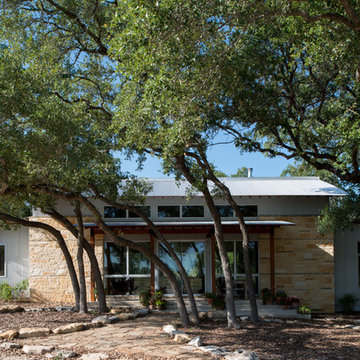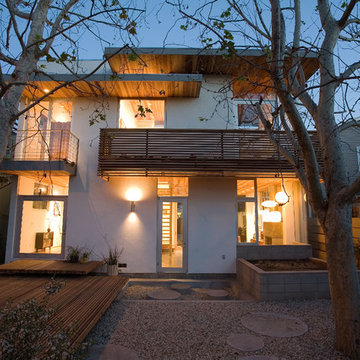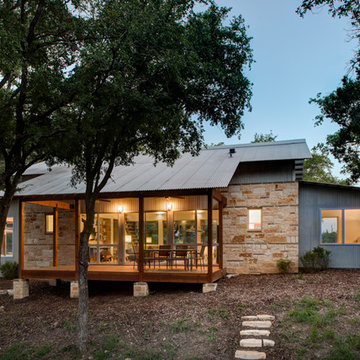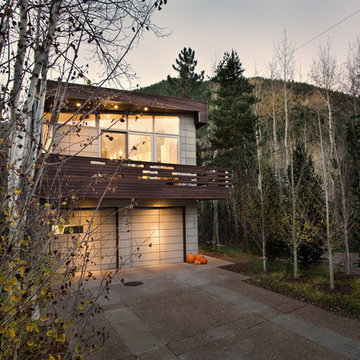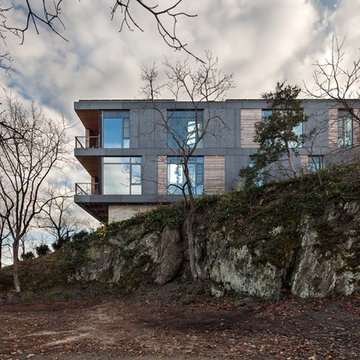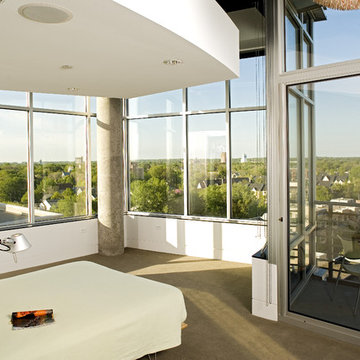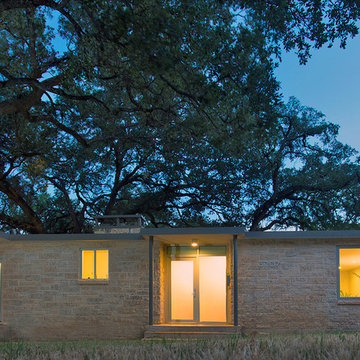16 foton på hem
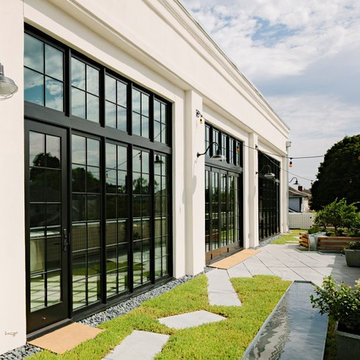
The exterior terrace features large concrete tiles, built-in planters and a reflecting pool. Amber string lights provide mood lighting outside the dining space.
Photo by Lincoln Barber
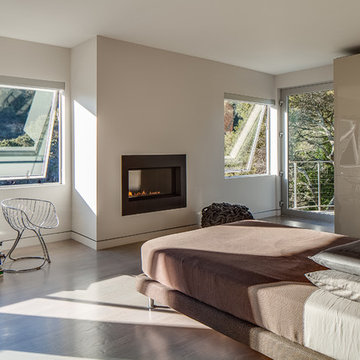
For this remodel in Portola Valley, California we were hired to rejuvenate a circa 1980 modernist house clad in deteriorating vertical wood siding. The house included a greenhouse style sunroom which got so unbearably hot as to be unusable. We opened up the floor plan and completely demolished the sunroom, replacing it with a new dining room open to the remodeled living room and kitchen. We added a new office and deck above the new dining room and replaced all of the exterior windows, mostly with oversized sliding aluminum doors by Fleetwood to open the house up to the wooded hillside setting. Stainless steel railings protect the inhabitants where the sliding doors open more than 50 feet above the ground below. We replaced the wood siding with stucco in varying tones of gray, white and black, creating new exterior lines, massing and proportions. We also created a new master suite upstairs and remodeled the existing powder room.
Architecture by Mark Brand Architecture. Interior Design by Mark Brand Architecture in collaboration with Applegate Tran Interiors. Lighting design by Luminae Souter. Photos by Christopher Stark Photography.

Surrounded by permanently protected open space in the historic winemaking area of the South Livermore Valley, this house presents a weathered wood barn to the road, and has metal-clad sheds behind. The design process was driven by the metaphor of an old farmhouse that had been incrementally added to over the years. The spaces open to expansive views of vineyards and unspoiled hills.
Erick Mikiten, AIA
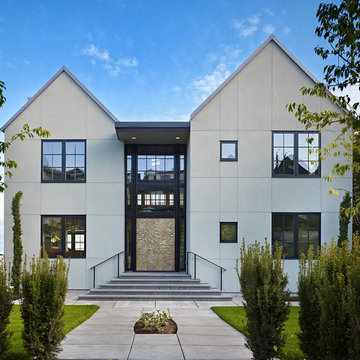
I designed this home for a young family, and one half of the client couple wanted a french provincial home, while the other wanted a modern, industrial home. I really listened to their dramatically different visions. They might sound insurmountably opposed, but what I aim for is that unexpected solution that can come from the most vexing puzzle. We found it: the home is spectacular--a juxtaposition of the traditional and the modern, a jewel on Queen Anne overlooking Seattle, Mt. Rainier and the Sound.
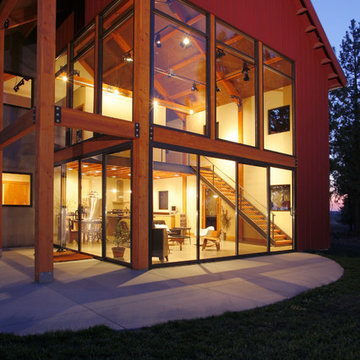
An efficient floor plan and modest structure designed for a young couple to blend in with the surrounding farming community. The expansive south and east facing glass captures incredible views form every room in the loft-like living area. The timber columns and overbuilt awnings further defines the appearance of a dilapidated barn from the casual passersby.
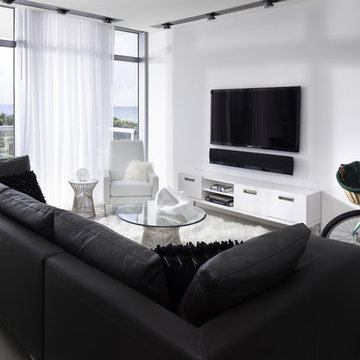
A 2400 hundred square foot condominium that was the clients third residence. Program description was to create a personal hand crafted boutique hotel style residence. Photo Credit: Morris Moreno Photography
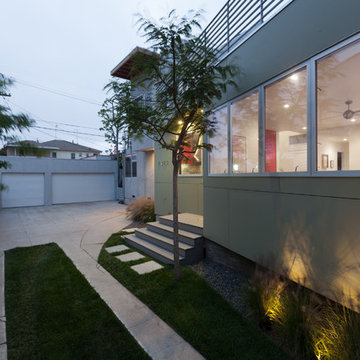
Middle unit of an ongoing triplex renovation. A 30's era bungalow apartment is converted into a modern 2+2 with all the amenities to capture the LA weather and lifestyle. Photos by Taiyo Watanabe.
16 foton på hem
1




















