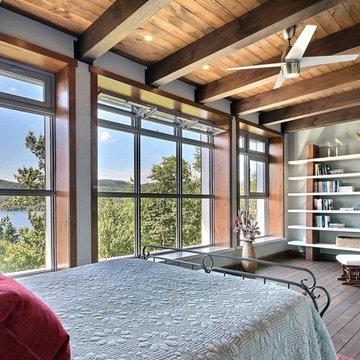15 foton på hem

Exempel på ett lantligt kök och matrum, med luckor med profilerade fronter, träbänkskiva, grått stänkskydd, rostfria vitvaror och gröna skåp

Premium Wide Plank Maple kitchen island counter top with sealed and oiled finish. Designed by Rafe Churchill, LLC
Foto på ett mellanstort lantligt kök, med luckor med profilerade fronter, bänkskiva i täljsten, rostfria vitvaror, en köksö och gröna skåp
Foto på ett mellanstort lantligt kök, med luckor med profilerade fronter, bänkskiva i täljsten, rostfria vitvaror, en köksö och gröna skåp

A custom millwork piece in the living room was designed to house an entertainment center, work space, and mud room storage for this 1700 square foot loft in Tribeca. Reclaimed gray wood clads the storage and compliments the gray leather desk. Blackened Steel works with the gray material palette at the desk wall and entertainment area. An island with customization for the family dog completes the large, open kitchen. The floors were ebonized to emphasize the raw materials in the space.
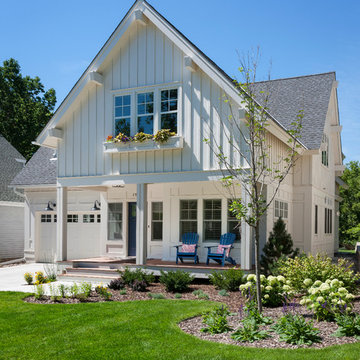
Paul Crosby Architectural Photography
Exempel på ett mellanstort klassiskt vitt trähus, med sadeltak
Exempel på ett mellanstort klassiskt vitt trähus, med sadeltak

Inspiration för små klassiska vitt kök, med en rustik diskho, vita skåp, marmorbänkskiva, vitt stänkskydd, stänkskydd i tunnelbanekakel, rostfria vitvaror, mörkt trägolv, en köksö och brunt golv

Foto på ett lantligt vit u-format grovkök, med en rustik diskho, skåp i shakerstil och grå skåp
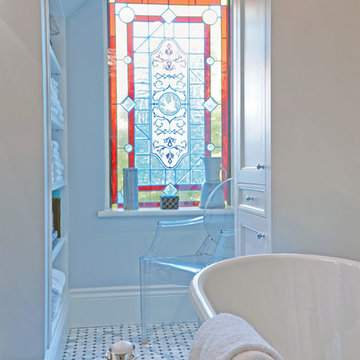
We attempted to show the original Victorian Stained Glass window to it's full effect in the new design.
Foto på ett vintage badrum, med ett fristående badkar, öppna hyllor, vita skåp, grå kakel, mosaik, grå väggar och marmorgolv
Foto på ett vintage badrum, med ett fristående badkar, öppna hyllor, vita skåp, grå kakel, mosaik, grå väggar och marmorgolv

Rick McCullagh
Idéer för ett nordiskt allrum med öppen planlösning, med ett musikrum, vita väggar, betonggolv, en öppen vedspis och grått golv
Idéer för ett nordiskt allrum med öppen planlösning, med ett musikrum, vita väggar, betonggolv, en öppen vedspis och grått golv
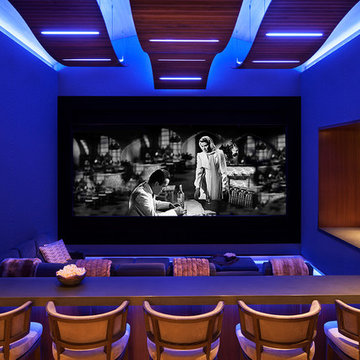
David O. Marlow Photography
Foto på ett mycket stort rustikt avskild hemmabio, med projektorduk
Foto på ett mycket stort rustikt avskild hemmabio, med projektorduk
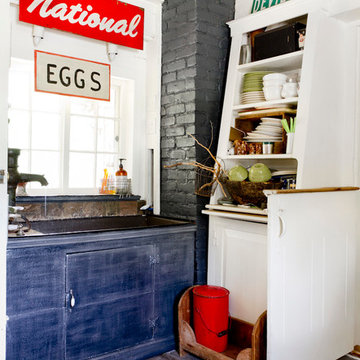
Photo: Rikki Snyder © 2014 Houzz
Inredning av ett lantligt kök, med öppna hyllor, vita skåp och mörkt trägolv
Inredning av ett lantligt kök, med öppna hyllor, vita skåp och mörkt trägolv
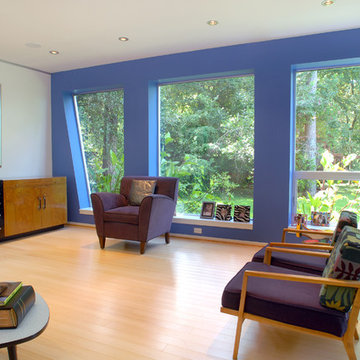
The family requested a “Texas Deco Industrial” style home. Part of the USGBC’s LEED Pilot program it was built with Insulated Concrete Forms and multiple solar systems. Unique and whimsical, the interior design reflects the family’s artful and fun loving personality. Completed in 2007 it was certified as the first LEED Gold home in Houston.

Our “challenge” facing these empty nesters was what to do with that one last lonely bedroom once the kids had left the nest. Actually not so much of a challenge as this client knew exactly what she wanted for her growing collection of new and vintage handbags and shoes! Carpeting was removed and wood floors were installed to minimize dust.
We added a UV film to the windows as an initial layer of protection against fading, then the Hermes fabric “Equateur Imprime” for the window treatments. (A hint of what is being collected in this space).
Our goal was to utilize every inch of this space. Our floor to ceiling cabinetry maximized storage on two walls while on the third wall we removed two doors of a closet and added mirrored doors with drawers beneath to match the cabinetry. This built-in maximized space for shoes with roll out shelving while allowing for a chandelier to be centered perfectly above.
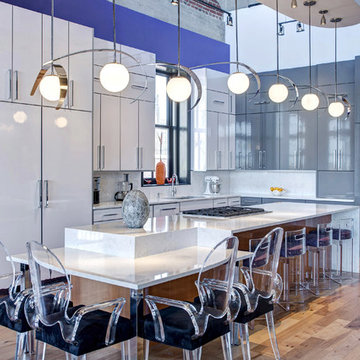
Builder: Tim McGowan – McGowan Brothers Development
Architect: Amy Scherer – M2 Architecture Studio
Tom Steck - Beck-Allen Cabinetry
Electrician: Rick Marshall & Matt Ellison – Marshall Electric, Inc.
Photographer: Matt Harrer
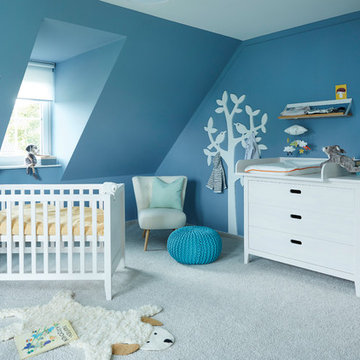
Idéer för att renovera ett mellanstort minimalistiskt babyrum, med blå väggar, heltäckningsmatta och grått golv
15 foton på hem
1



















