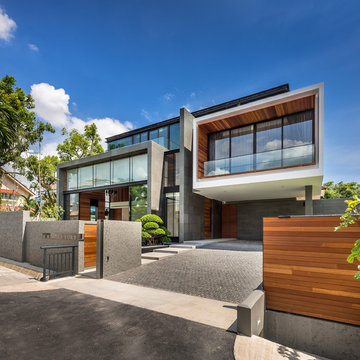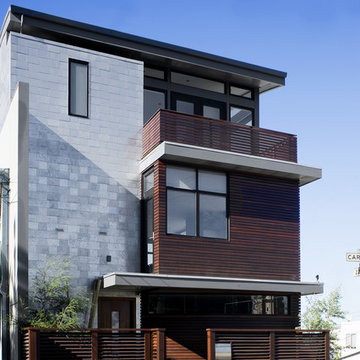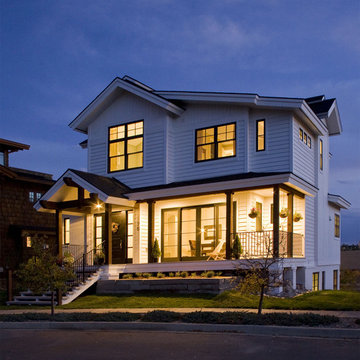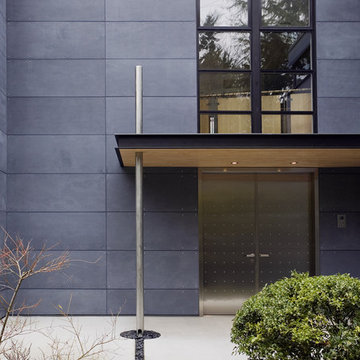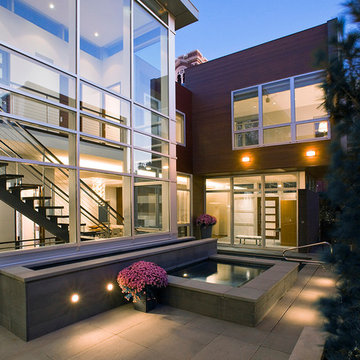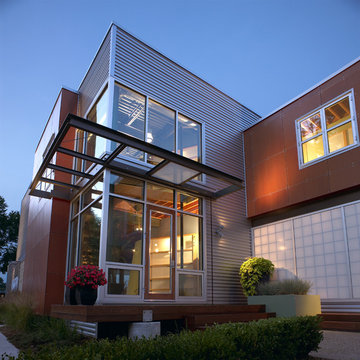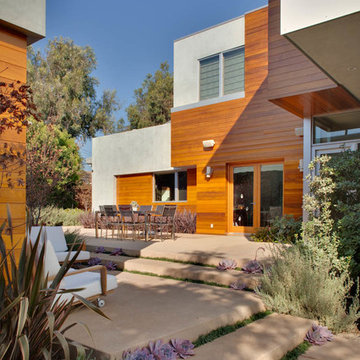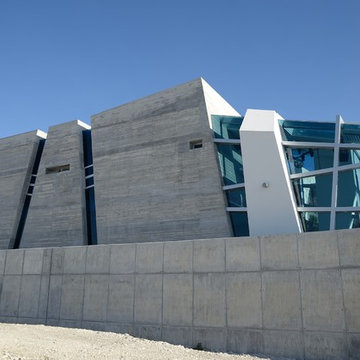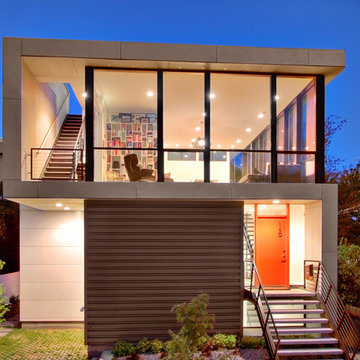36 foton på hem

This project encompasses the renovation of two aging metal warehouses located on an acre just North of the 610 loop. The larger warehouse, previously an auto body shop, measures 6000 square feet and will contain a residence, art studio, and garage. A light well puncturing the middle of the main residence brightens the core of the deep building. The over-sized roof opening washes light down three masonry walls that define the light well and divide the public and private realms of the residence. The interior of the light well is conceived as a serene place of reflection while providing ample natural light into the Master Bedroom. Large windows infill the previous garage door openings and are shaded by a generous steel canopy as well as a new evergreen tree court to the west. Adjacent, a 1200 sf building is reconfigured for a guest or visiting artist residence and studio with a shared outdoor patio for entertaining. Photo by Peter Molick, Art by Karin Broker

Joe Ercoli Photography
Idéer för att renovera ett stort 50 tals vitt hus, med allt i ett plan och blandad fasad
Idéer för att renovera ett stort 50 tals vitt hus, med allt i ett plan och blandad fasad
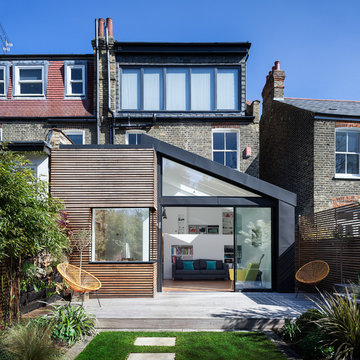
Culmax Corner Window, Skylight and Maxlight Doors
Image David Butler
David Butler
Idéer för att renovera ett funkis hus, med två våningar och blandad fasad
Idéer för att renovera ett funkis hus, med två våningar och blandad fasad
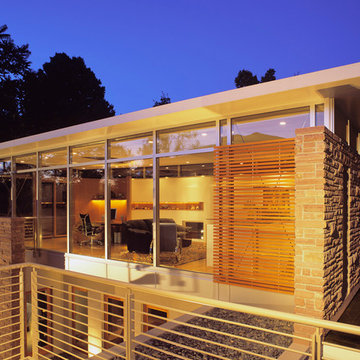
The existing 1950’s ranch house was remodeled by this firm during a 4-year period commencing in 1997. Following the Phase I remodel and master bedroom loft addition, the property was sold to the present owners, a retired geologist and freelance artist. The geologist discovered the largest gas reserve in Wyoming, which he named ‘Jonah’.
The new owners program included a guest bedroom suite and an office. The owners wanted the addition to express their informal lifestyle of entertaining small and large groups in a setting that would recall their worldly travels.
The new 2 story, 1,475 SF guest house frames the courtyard and contains an upper level office loft and a main level guest bedroom, sitting room and bathroom suite. All rooms open to the courtyard or rear Zen garden. The centralized fire pit / water feature defines the courtyard while creating an axial alignment with the circular skylight in the guest house loft. At the time of Jonahs’ discovery, sunlight tracks through the skylight, directly into the center of the courtyard fire pit, giving the house a subliminal yet personal attachment to the present owners.
Different types and textures of stone are used throughout the guest house to respond to the owner’s geological background. A rotating work-station, the courtyard ‘room’, a stainless steel Japanese soaking tub, the communal fire pit, and the juxtaposition of refined materials and textured stone reinforce the owner’s extensive travel and communal experiences.
Photo: Frank Ooms

Whangapoua Beach House on the Coromandel Peninsula
Inredning av ett modernt hus, med allt i ett plan och platt tak
Inredning av ett modernt hus, med allt i ett plan och platt tak
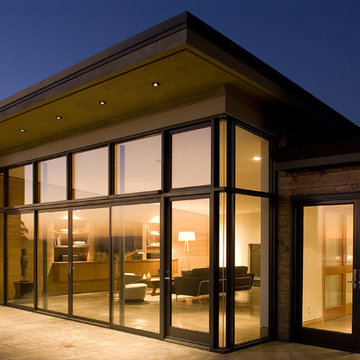
At night, the house glows under a rising fourteen-foot high ceiling that captures views of the San Francisco Bay and Golden Gate Bridge - Green technology, in the form of thin film photovoltaic panels on the metal roof, was utilized to generate electricity.
Photo Credit: John Sutton Photography
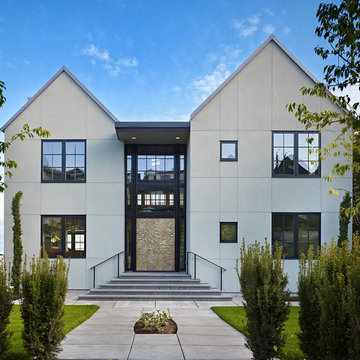
I designed this home for a young family, and one half of the client couple wanted a french provincial home, while the other wanted a modern, industrial home. I really listened to their dramatically different visions. They might sound insurmountably opposed, but what I aim for is that unexpected solution that can come from the most vexing puzzle. We found it: the home is spectacular--a juxtaposition of the traditional and the modern, a jewel on Queen Anne overlooking Seattle, Mt. Rainier and the Sound.

courtyard, indoor outdoor living, polished concrete, open plan kitchen, dining, living
Rowan Turner Photography
Foto på ett litet funkis grått radhus, med två våningar och tak i metall
Foto på ett litet funkis grått radhus, med två våningar och tak i metall
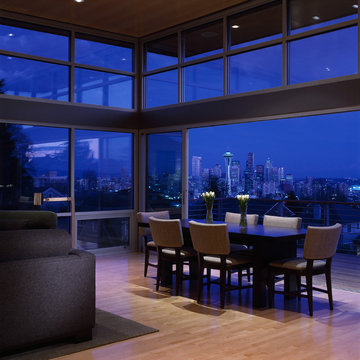
Living & dining room with sliding doors to deck.
Photo by Benjamin Benschneider.
Inredning av en modern mellanstor matplats med öppen planlösning, med ljust trägolv
Inredning av en modern mellanstor matplats med öppen planlösning, med ljust trägolv
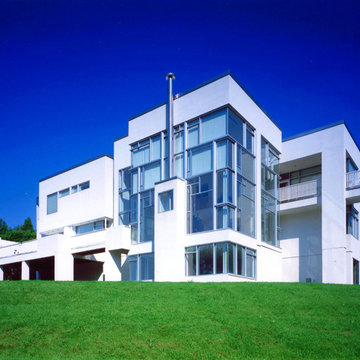
Rear Cube capturing the view
Idéer för att renovera ett stort funkis vitt hus, med tre eller fler plan, blandad fasad och platt tak
Idéer för att renovera ett stort funkis vitt hus, med tre eller fler plan, blandad fasad och platt tak
36 foton på hem
1



















