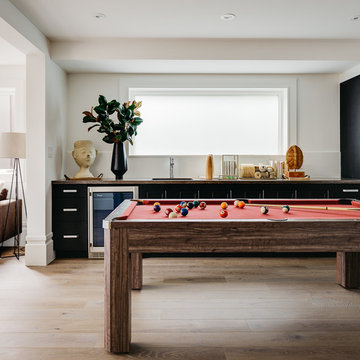12 252 foton på allrum, med ett spelrum
Sortera efter:
Budget
Sortera efter:Populärt i dag
81 - 100 av 12 252 foton
Artikel 1 av 2
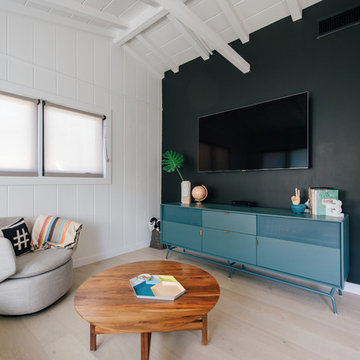
modern furniture makes the family room a functional space for tv, while black paint plays with contrast and enhances the view
Inspiration för ett litet maritimt avskilt allrum, med ett spelrum, svarta väggar, ljust trägolv, en väggmonterad TV och beiget golv
Inspiration för ett litet maritimt avskilt allrum, med ett spelrum, svarta väggar, ljust trägolv, en väggmonterad TV och beiget golv
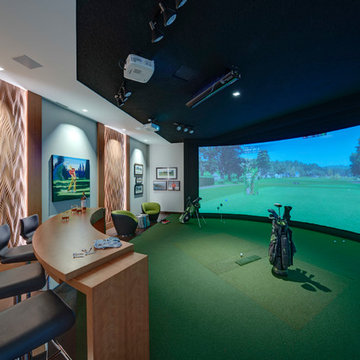
Awarded "Best Smart Home of the Year" by EH.
Spire outfitted this beautiful Michigan home with the best in high quality luxury technology. The homeowners enjoy the complete control of their home, from lighting and shading to entertainment and security, through the Savant Control System.

Idéer för att renovera ett vintage allrum, med grå väggar, mörkt trägolv, brunt golv, ett spelrum och en standard öppen spis

The window treatment frame the beautiful views and the custom millwork adds interest and architectural details to what would have been an otherwise plain high ceiling family room.
Andrew Pitzer

Our clients house was built in 2012, so it was not that outdated, it was just dark. The clients wanted to lighten the kitchen and create something that was their own, using more unique products. The master bath needed to be updated and they wanted the upstairs game room to be more functional for their family.
The original kitchen was very dark and all brown. The cabinets were stained dark brown, the countertops were a dark brown and black granite, with a beige backsplash. We kept the dark cabinets but lightened everything else. A new translucent frosted glass pantry door was installed to soften the feel of the kitchen. The main architecture in the kitchen stayed the same but the clients wanted to change the coffee bar into a wine bar, so we removed the upper cabinet door above a small cabinet and installed two X-style wine storage shelves instead. An undermount farm sink was installed with a 23” tall main faucet for more functionality. We replaced the chandelier over the island with a beautiful Arhaus Poppy large antique brass chandelier. Two new pendants were installed over the sink from West Elm with a much more modern feel than before, not to mention much brighter. The once dark backsplash was now a bright ocean honed marble mosaic 2”x4” a top the QM Calacatta Miel quartz countertops. We installed undercabinet lighting and added over-cabinet LED tape strip lighting to add even more light into the kitchen.
We basically gutted the Master bathroom and started from scratch. We demoed the shower walls, ceiling over tub/shower, demoed the countertops, plumbing fixtures, shutters over the tub and the wall tile and flooring. We reframed the vaulted ceiling over the shower and added an access panel in the water closet for a digital shower valve. A raised platform was added under the tub/shower for a shower slope to existing drain. The shower floor was Carrara Herringbone tile, accented with Bianco Venatino Honed marble and Metro White glossy ceramic 4”x16” tile on the walls. We then added a bench and a Kohler 8” rain showerhead to finish off the shower. The walk-in shower was sectioned off with a frameless clear anti-spot treated glass. The tub was not important to the clients, although they wanted to keep one for resale value. A Japanese soaker tub was installed, which the kids love! To finish off the master bath, the walls were painted with SW Agreeable Gray and the existing cabinets were painted SW Mega Greige for an updated look. Four Pottery Barn Mercer wall sconces were added between the new beautiful Distressed Silver leaf mirrors instead of the three existing over-mirror vanity bars that were originally there. QM Calacatta Miel countertops were installed which definitely brightened up the room!
Originally, the upstairs game room had nothing but a built-in bar in one corner. The clients wanted this to be more of a media room but still wanted to have a kitchenette upstairs. We had to remove the original plumbing and electrical and move it to where the new cabinets were. We installed 16’ of cabinets between the windows on one wall. Plank and Mill reclaimed barn wood plank veneers were used on the accent wall in between the cabinets as a backing for the wall mounted TV above the QM Calacatta Miel countertops. A kitchenette was installed to one end, housing a sink and a beverage fridge, so the clients can still have the best of both worlds. LED tape lighting was added above the cabinets for additional lighting. The clients love their updated rooms and feel that house really works for their family now.
Design/Remodel by Hatfield Builders & Remodelers | Photography by Versatile Imaging

Game room opens to patio through Nana Wall system.
Photo Credit: Vista Estate Visuals
Inredning av ett modernt mycket stort allrum med öppen planlösning, med ett spelrum, en bred öppen spis, en väggmonterad TV, beiget golv och en spiselkrans i trä
Inredning av ett modernt mycket stort allrum med öppen planlösning, med ett spelrum, en bred öppen spis, en väggmonterad TV, beiget golv och en spiselkrans i trä

An eclectic, modern media room with bold accents of black metals, natural woods, and terra cotta tile floors. We wanted to design a fresh and modern hangout spot for these clients, whether they’re hosting friends or watching the game, this entertainment room had to fit every occasion.
We designed a full home bar, which looks dashing right next to the wooden accent wall and foosball table. The sitting area is full of luxe seating, with a large gray sofa and warm brown leather arm chairs. Additional seating was snuck in via black metal chairs that fit seamlessly into the built-in desk and sideboard table (behind the sofa).... In total, there is plenty of seats for a large party, which is exactly what our client needed.
Lastly, we updated the french doors with a chic, modern black trim, a small detail that offered an instant pick-me-up. The black trim also looks effortless against the black accents.
Designed by Sara Barney’s BANDD DESIGN, who are based in Austin, Texas and serving throughout Round Rock, Lake Travis, West Lake Hills, and Tarrytown.
For more about BANDD DESIGN, click here: https://bandddesign.com/
To learn more about this project, click here: https://bandddesign.com/lost-creek-game-room/

Idéer för ett mellanstort rustikt avskilt allrum, med ett spelrum, bruna väggar, betonggolv och beiget golv

Bild på ett stort vintage allrum med öppen planlösning, med vinylgolv, ett spelrum, beige väggar, en inbyggd mediavägg och brunt golv
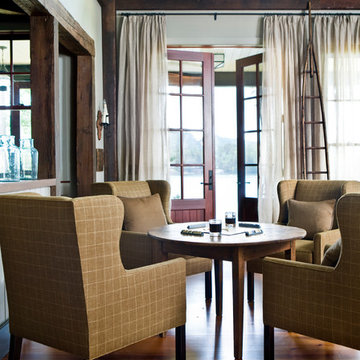
Photography by Erica Dines
Idéer för rustika allrum med öppen planlösning, med ett spelrum, vita väggar och brunt golv
Idéer för rustika allrum med öppen planlösning, med ett spelrum, vita väggar och brunt golv

Inspiration för ett stort vintage avskilt allrum, med ett spelrum, grå väggar, ljust trägolv, en väggmonterad TV och brunt golv

The Aerius - Modern Craftsman in Ridgefield Washington by Cascade West Development Inc.
Upon opening the 8ft tall door and entering the foyer an immediate display of light, color and energy is presented to us in the form of 13ft coffered ceilings, abundant natural lighting and an ornate glass chandelier. Beckoning across the hall an entrance to the Great Room is beset by the Master Suite, the Den, a central stairway to the Upper Level and a passageway to the 4-bay Garage and Guest Bedroom with attached bath. Advancement to the Great Room reveals massive, built-in vertical storage, a vast area for all manner of social interactions and a bountiful showcase of the forest scenery that allows the natural splendor of the outside in. The sleek corner-kitchen is composed with elevated countertops. These additional 4in create the perfect fit for our larger-than-life homeowner and make stooping and drooping a distant memory. The comfortable kitchen creates no spatial divide and easily transitions to the sun-drenched dining nook, complete with overhead coffered-beam ceiling. This trifecta of function, form and flow accommodates all shapes and sizes and allows any number of events to be hosted here. On the rare occasion more room is needed, the sliding glass doors can be opened allowing an out-pour of activity. Almost doubling the square-footage and extending the Great Room into the arboreous locale is sure to guarantee long nights out under the stars.
Cascade West Facebook: https://goo.gl/MCD2U1
Cascade West Website: https://goo.gl/XHm7Un
These photos, like many of ours, were taken by the good people of ExposioHDR - Portland, Or
Exposio Facebook: https://goo.gl/SpSvyo
Exposio Website: https://goo.gl/Cbm8Ya
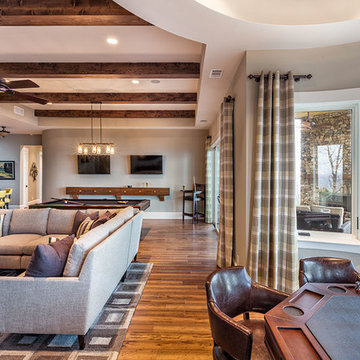
Recreation Room, Billiards Room, and Poker Room in the Blue Ridge Home from Arthur Rutenberg Homes by American Eagle Builders in The Cliffs Valley, Travelers Rest, SC
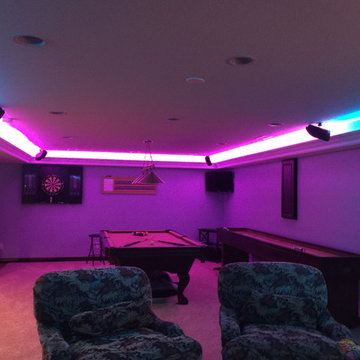
Mark Fertitta. Solid Apollo LED. In this awesome game room, Color Changing RGB LED Lights have been placed around the entire cove of the basement ceiling for incredible lighting effects showing either a single custom color, or mulitple colors when the RGB LED Controller is used with the built in color changing programs. The RGB LED Strip Lights were easy to add as the thin low profile design and easy stick double sided tape on the back of the strip light make installation quick. The lights are controlled using Solid Apollo's LED Wizard Smartphone & Tablet LED Controller for easy lighting control using any smartphone or tablet. The incredible range of colors possible compliment any game room or man cave and like here, where the brightness fills the entire room, the controllers have full brightness settings which can also be turned down to as low as 10% for soft accent lighting. So when playing pool or enjoying drinks at the bar, the color changing lights can br turned to full brightness to create an incredible energized atmosphere, or when stopping to watch your favorite game, the lights can be turned down for subtle background accent lighting.

World Renowned Architecture Firm Fratantoni Design created this beautiful home! They design home plans for families all over the world in any size and style. They also have in-house Interior Designer Firm Fratantoni Interior Designers and world class Luxury Home Building Firm Fratantoni Luxury Estates! Hire one or all three companies to design and build and or remodel your home!
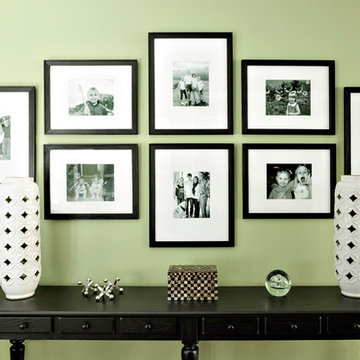
This photo wall was create with family in mind in their game room wall color sherwin williams rye grass
Idéer för att renovera ett stort vintage avskilt allrum, med ett spelrum och gröna väggar
Idéer för att renovera ett stort vintage avskilt allrum, med ett spelrum och gröna väggar
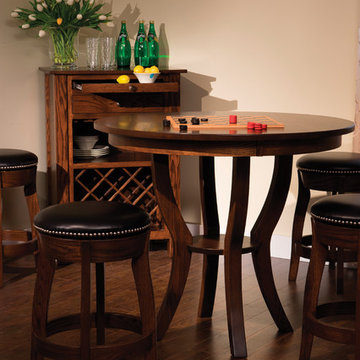
Inspiration för mellanstora klassiska allrum med öppen planlösning, med ett spelrum, beige väggar, mellanmörkt trägolv och brunt golv
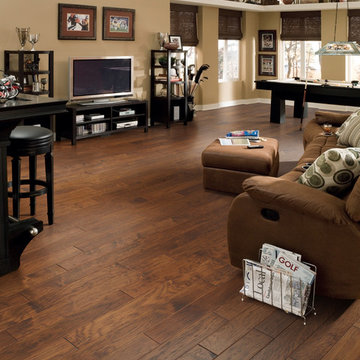
This stunning handscraped engineered hardwood flooring features hickory planks that are further enhanced with hand-applied chatter marks giving each plank its unique character. The flooring ads to the comfortable, lived-in atmosphere to this loft-style man cave that invites you to play a game of pool, take a nap, or saddle up and have a beer at the bar.
In the flooring industry, there’s no shortage of competition. If you’re looking for hardwoods, you’ll find thousands of product options and hundreds of people willing to install them for you. The same goes for tile, carpet, laminate, etc.
At Fantastic Floors, our mission is to provide a quality product, at a competitive price, with a level of service that exceeds our competition. We don’t “sell” floors. We help you find the perfect floors for your family in our design center or bring the showroom to you free of charge. We take the time to listen to your needs and help you select the best flooring option to fit your budget and lifestyle. We can answer any questions you have about how your new floors are engineered and why they make sense for you…all in the comfort of our home or yours.
We work with designers, retail customers, commercial builders, and real estate investors to improve an existing space or create one that is totally new and unique...and we’d love to work with you.

Luxury living done with energy-efficiency in mind. From the Insulated Concrete Form walls to the solar panels, this home has energy-efficient features at every turn. Luxury abounds with hardwood floors from a tobacco barn, custom cabinets, to vaulted ceilings. The indoor basketball court and golf simulator give family and friends plenty of fun options to explore. This home has it all.
Elise Trissel photograph
12 252 foton på allrum, med ett spelrum
5
