1 627 foton på allrum, med ett spelrum
Sortera efter:
Budget
Sortera efter:Populärt i dag
1 - 20 av 1 627 foton
Artikel 1 av 3

Our Long Island studio used a bright, neutral palette to create a cohesive ambiance in this beautiful lower level designed for play and entertainment. We used wallpapers, tiles, rugs, wooden accents, soft furnishings, and creative lighting to make it a fun, livable, sophisticated entertainment space for the whole family. The multifunctional space has a golf simulator and pool table, a wine room and home bar, and televisions at every site line, making it THE favorite hangout spot in this home.
---Project designed by Long Island interior design studio Annette Jaffe Interiors. They serve Long Island including the Hamptons, as well as NYC, the tri-state area, and Boca Raton, FL.
For more about Annette Jaffe Interiors, click here:
https://annettejaffeinteriors.com/
To learn more about this project, click here:
https://www.annettejaffeinteriors.com/residential-portfolio/manhasset-luxury-basement-interior-design/

FineCraft Contractors, Inc.
Soleimani Photography
Bild på ett mellanstort vintage allrum med öppen planlösning, med ett spelrum, vita väggar, mörkt trägolv, en standard öppen spis, en väggmonterad TV och brunt golv
Bild på ett mellanstort vintage allrum med öppen planlösning, med ett spelrum, vita väggar, mörkt trägolv, en standard öppen spis, en väggmonterad TV och brunt golv
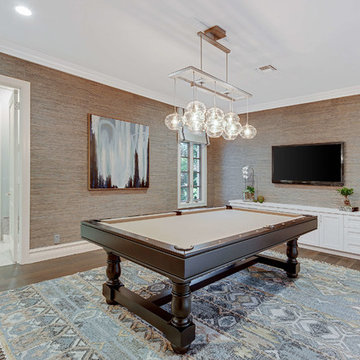
Idéer för ett mellanstort klassiskt allrum med öppen planlösning, med ett spelrum, beige väggar, mellanmörkt trägolv, en väggmonterad TV och brunt golv
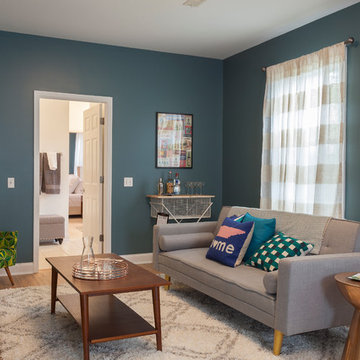
Klassisk inredning av ett mellanstort avskilt allrum, med ett spelrum, blå väggar, vinylgolv och en fristående TV

This energetic and inviting space offers entertainment, relaxation, quiet comfort or spirited revelry for the whole family. The fan wall proudly and safely displays treasures from favorite teams adding life and energy to the space while bringing the whole room together.

Balancing modern architectural elements with traditional Edwardian features was a key component of the complete renovation of this San Francisco residence. All new finishes were selected to brighten and enliven the spaces, and the home was filled with a mix of furnishings that convey a modern twist on traditional elements. The re-imagined layout of the home supports activities that range from a cozy family game night to al fresco entertaining.
Architect: AT6 Architecture
Builder: Citidev
Photographer: Ken Gutmaker Photography

Idéer för ett stort modernt allrum med öppen planlösning, med ett spelrum, ljust trägolv, beige väggar, en standard öppen spis, en spiselkrans i trä och beiget golv
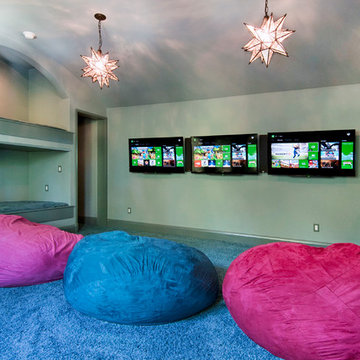
Inspiration för mellanstora klassiska avskilda allrum, med ett spelrum, grå väggar, heltäckningsmatta och en väggmonterad TV
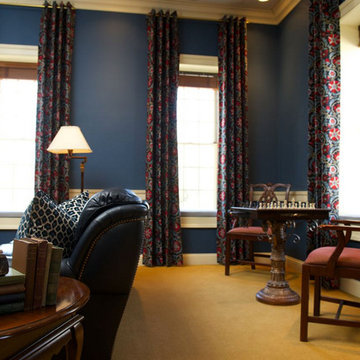
Exempel på ett mellanstort klassiskt avskilt allrum, med ett spelrum, blå väggar, heltäckningsmatta och beiget golv
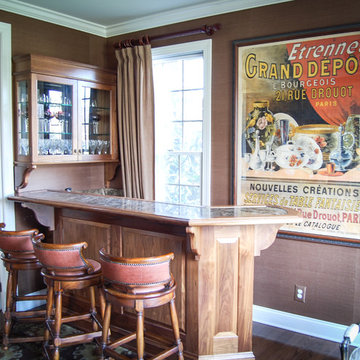
The small bar utilizes space in family room.
Photo by David Ramsay
Klassisk inredning av ett litet allrum, med ett spelrum, bruna väggar, mörkt trägolv och brunt golv
Klassisk inredning av ett litet allrum, med ett spelrum, bruna väggar, mörkt trägolv och brunt golv

Our clients house was built in 2012, so it was not that outdated, it was just dark. The clients wanted to lighten the kitchen and create something that was their own, using more unique products. The master bath needed to be updated and they wanted the upstairs game room to be more functional for their family.
The original kitchen was very dark and all brown. The cabinets were stained dark brown, the countertops were a dark brown and black granite, with a beige backsplash. We kept the dark cabinets but lightened everything else. A new translucent frosted glass pantry door was installed to soften the feel of the kitchen. The main architecture in the kitchen stayed the same but the clients wanted to change the coffee bar into a wine bar, so we removed the upper cabinet door above a small cabinet and installed two X-style wine storage shelves instead. An undermount farm sink was installed with a 23” tall main faucet for more functionality. We replaced the chandelier over the island with a beautiful Arhaus Poppy large antique brass chandelier. Two new pendants were installed over the sink from West Elm with a much more modern feel than before, not to mention much brighter. The once dark backsplash was now a bright ocean honed marble mosaic 2”x4” a top the QM Calacatta Miel quartz countertops. We installed undercabinet lighting and added over-cabinet LED tape strip lighting to add even more light into the kitchen.
We basically gutted the Master bathroom and started from scratch. We demoed the shower walls, ceiling over tub/shower, demoed the countertops, plumbing fixtures, shutters over the tub and the wall tile and flooring. We reframed the vaulted ceiling over the shower and added an access panel in the water closet for a digital shower valve. A raised platform was added under the tub/shower for a shower slope to existing drain. The shower floor was Carrara Herringbone tile, accented with Bianco Venatino Honed marble and Metro White glossy ceramic 4”x16” tile on the walls. We then added a bench and a Kohler 8” rain showerhead to finish off the shower. The walk-in shower was sectioned off with a frameless clear anti-spot treated glass. The tub was not important to the clients, although they wanted to keep one for resale value. A Japanese soaker tub was installed, which the kids love! To finish off the master bath, the walls were painted with SW Agreeable Gray and the existing cabinets were painted SW Mega Greige for an updated look. Four Pottery Barn Mercer wall sconces were added between the new beautiful Distressed Silver leaf mirrors instead of the three existing over-mirror vanity bars that were originally there. QM Calacatta Miel countertops were installed which definitely brightened up the room!
Originally, the upstairs game room had nothing but a built-in bar in one corner. The clients wanted this to be more of a media room but still wanted to have a kitchenette upstairs. We had to remove the original plumbing and electrical and move it to where the new cabinets were. We installed 16’ of cabinets between the windows on one wall. Plank and Mill reclaimed barn wood plank veneers were used on the accent wall in between the cabinets as a backing for the wall mounted TV above the QM Calacatta Miel countertops. A kitchenette was installed to one end, housing a sink and a beverage fridge, so the clients can still have the best of both worlds. LED tape lighting was added above the cabinets for additional lighting. The clients love their updated rooms and feel that house really works for their family now.
Design/Remodel by Hatfield Builders & Remodelers | Photography by Versatile Imaging
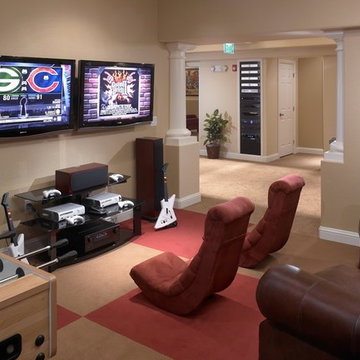
Inspiration för ett mellanstort allrum med öppen planlösning, med beige väggar, heltäckningsmatta, en väggmonterad TV och ett spelrum
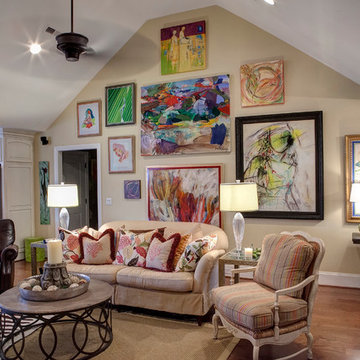
Timeless Memories Studio
Bild på ett stort vintage allrum med öppen planlösning, med ett spelrum, beige väggar och mellanmörkt trägolv
Bild på ett stort vintage allrum med öppen planlösning, med ett spelrum, beige väggar och mellanmörkt trägolv
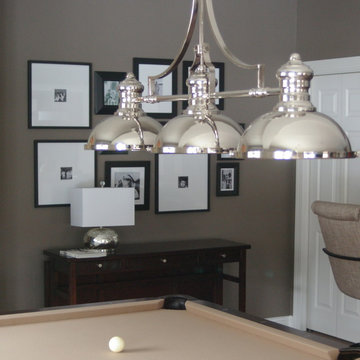
Alice Hedlund
Inspiration för mellanstora klassiska avskilda allrum, med grå väggar och ett spelrum
Inspiration för mellanstora klassiska avskilda allrum, med grå väggar och ett spelrum
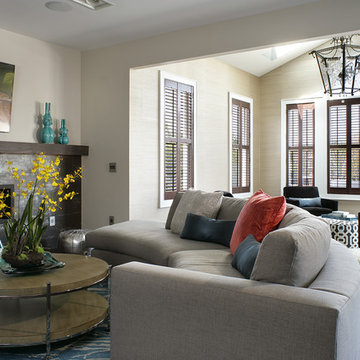
Idéer för att renovera ett stort funkis allrum med öppen planlösning, med ett spelrum, beige väggar, en bred öppen spis, en spiselkrans i trä och en väggmonterad TV
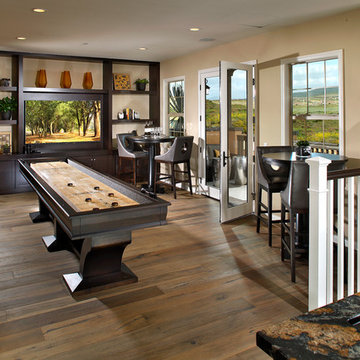
Inredning av ett modernt mellanstort allrum på loftet, med ett spelrum, beige väggar, mellanmörkt trägolv och en inbyggd mediavägg
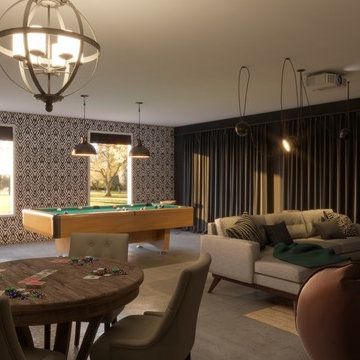
The benefits of living in sunny Florida are not needing to protect your car from the harsh elements of winter. For this garage makeover, we transformed a three-car garage into 3 unique areas for gathering with friends and lounging: a movie, card and pool table area. We added a fun removable wallpaper on the far wall, giving the room some fun character. The long wall of velvet curtains is not only for not feeling like you're in a garage, but they were added for acoustics and to allow the garage doors to still open as needed. Lots of fun to be had here!
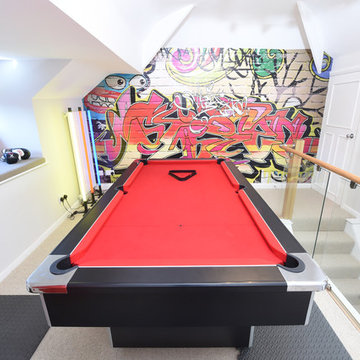
Joe Gardner
Inredning av ett modernt mellanstort avskilt allrum, med ett spelrum, grå väggar och heltäckningsmatta
Inredning av ett modernt mellanstort avskilt allrum, med ett spelrum, grå väggar och heltäckningsmatta

We were thrilled when this returning client called with a new project! This time, they wanted to overhaul their family room, and they wanted it to really represent their style and personal interests, so we took that to heart. Now, this 'grown-up' Star Wars lounge room is the perfect spot for this family to relax and binge-watch their favorite movie franchise.
This space was the primary 'hang-out' zone for this family, but it had never been the focus while we tackled other areas like the kitchen and bathrooms over the years. Finally, it was time to overhaul this TV room, and our clients were on board with doing it in a BIG way.
We knew from the beginning we wanted this to be a 'themed' space, but we also wanted to make sure it was tasteful and could be altered later if their interests shifted.
We had a few challenges in this space, the biggest of which was storage. They had some DIY bookshelf cabinets along the entire TV wall, which were full, so we knew the new design would need to include A LOT of storage.
We opted for a combination of closed and open storage for this space. This allowed us to highlight only the collectibles we wanted to draw attention to instead of them getting lost in a wall full of clutter.
We also went with custom cabinetry to create a proper home for their audio- visual equipment, complete with speaker wire mesh cabinet fronts.

This loft space was transformed into a cozy media room, as an additional living / family space for entertaining. We did a textural lime wash paint finish in a light gray color to the walls and ceiling for added warmth and interest. The dark and moody furnishings were complimented by a dark green velvet accent chair and colorful vintage Turkish rug.
1 627 foton på allrum, med ett spelrum
1