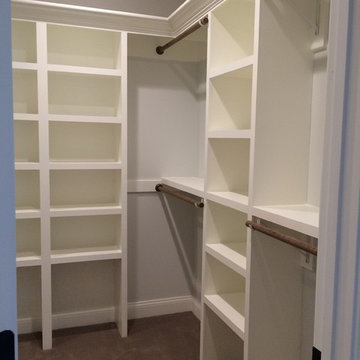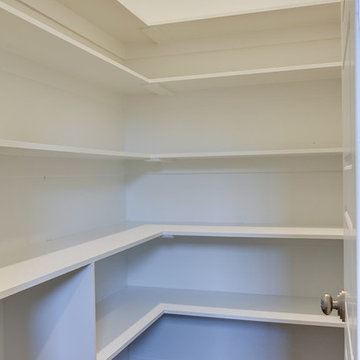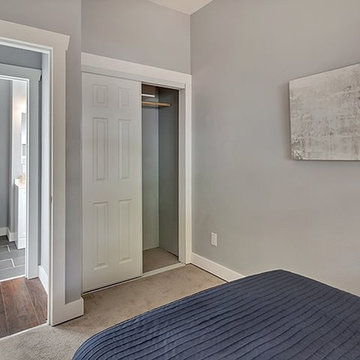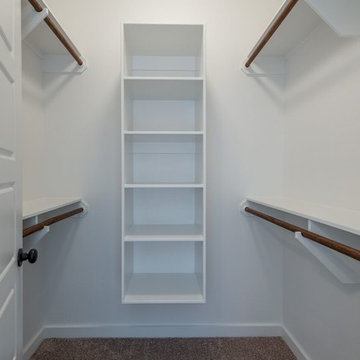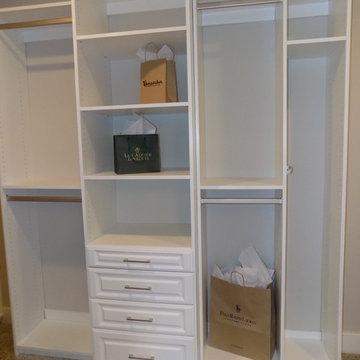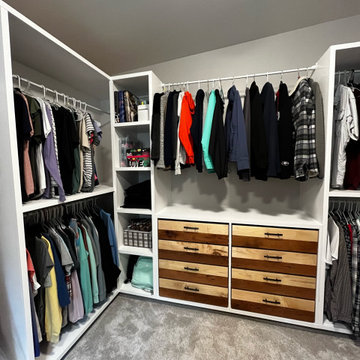4 232 foton på amerikansk garderob och förvaring
Sortera efter:
Budget
Sortera efter:Populärt i dag
1 - 20 av 4 232 foton
Artikel 1 av 2
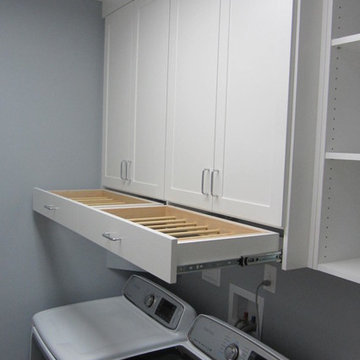
Multifunctional mudroom with shaker style door and drawer fronts, drying rack drawers, laminate countertops, wrapping paper drawers, and hanging clothes rod.
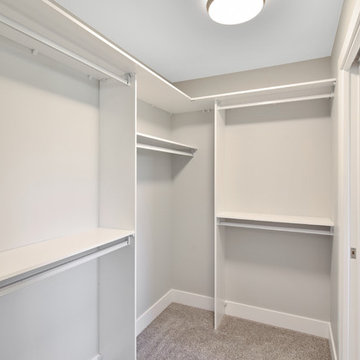
Inredning av ett amerikanskt litet walk-in-closet för könsneutrala, med öppna hyllor, vita skåp, heltäckningsmatta och grått golv
Hitta den rätta lokala yrkespersonen för ditt projekt

White closet with built-in drawers, ironing board, hamper, adjustable shelves all while dealing with sloped ceilings.
Bild på ett mycket stort amerikanskt omklädningsrum för könsneutrala, med öppna hyllor, vita skåp och heltäckningsmatta
Bild på ett mycket stort amerikanskt omklädningsrum för könsneutrala, med öppna hyllor, vita skåp och heltäckningsmatta
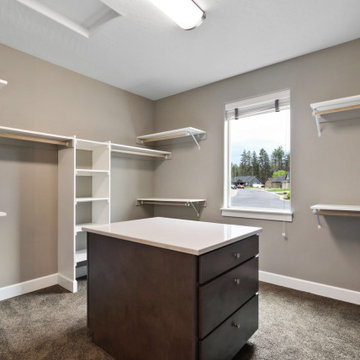
Walk in closet
Foto på ett stort amerikanskt walk-in-closet för könsneutrala, med skåp i shakerstil, skåp i mellenmörkt trä, heltäckningsmatta och brunt golv
Foto på ett stort amerikanskt walk-in-closet för könsneutrala, med skåp i shakerstil, skåp i mellenmörkt trä, heltäckningsmatta och brunt golv
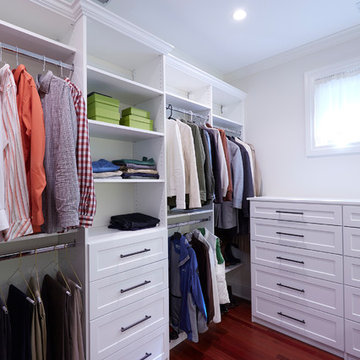
Steve Hamada
Bild på ett stort amerikanskt walk-in-closet för könsneutrala, med skåp i shakerstil, vita skåp, mörkt trägolv och rött golv
Bild på ett stort amerikanskt walk-in-closet för könsneutrala, med skåp i shakerstil, vita skåp, mörkt trägolv och rött golv
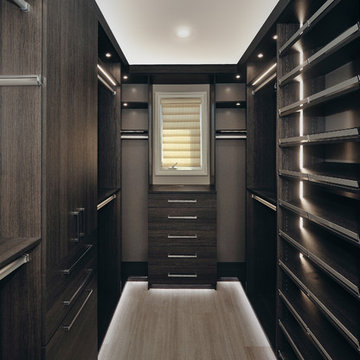
Bild på ett mellanstort amerikanskt walk-in-closet för män, med släta luckor, grå skåp, ljust trägolv och beiget golv
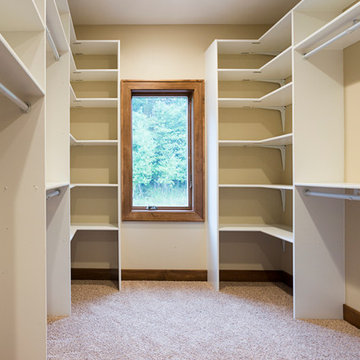
Inspiration för ett stort amerikanskt walk-in-closet för könsneutrala, med öppna hyllor, vita skåp och heltäckningsmatta
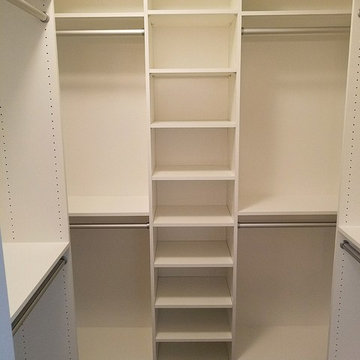
Idéer för att renovera ett litet amerikanskt walk-in-closet, med släta luckor, vita skåp, heltäckningsmatta och brunt golv
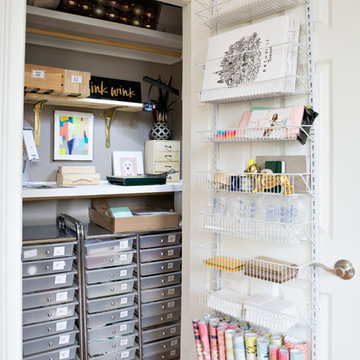
Photo: Caroline Sharpnack © 2017 Houzz
Idéer för att renovera en amerikansk garderob
Idéer för att renovera en amerikansk garderob
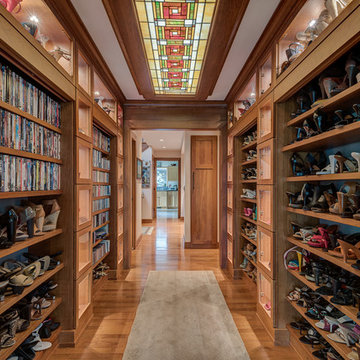
This hallway is in the middle of the house and connects the entryway with the family room. All the display nooks are lighted with LED's and the shelves in the upper areas are adjustable and angled down to allow better viewing. The open shelves can be closed off with the pull down doors. The ceiling features a custom made back lit stained glass panel.
#house #glasses #custommade #backlit #stainedglass #features #connect #light #led #entryway #viewing #doors #ceiling #displays #panels #angle #stain #lighted #closed #hallway #shelves
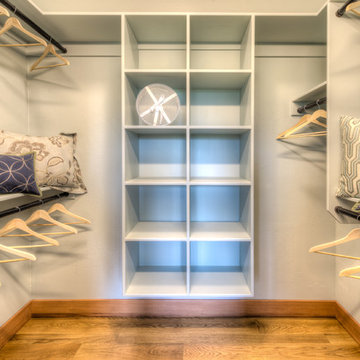
Flori Engbrecht
Inspiration för ett stort amerikanskt walk-in-closet för könsneutrala, med öppna hyllor, vita skåp och mellanmörkt trägolv
Inspiration för ett stort amerikanskt walk-in-closet för könsneutrala, med öppna hyllor, vita skåp och mellanmörkt trägolv
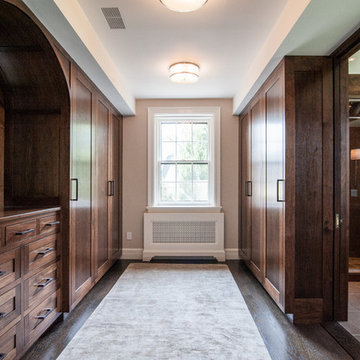
Foto på ett stort amerikanskt walk-in-closet för könsneutrala, med skåp i shakerstil, skåp i mörkt trä och mörkt trägolv
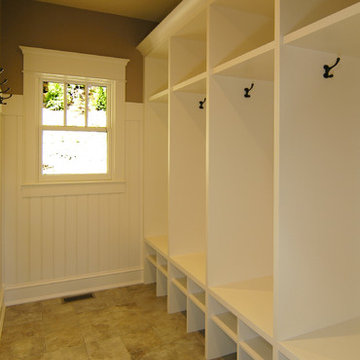
The Parkgate was designed from the inside out to give homage to the past. It has a welcoming wraparound front porch and, much like its ancestors, a surprising grandeur from floor to floor. The stair opens to a spectacular window with flanking bookcases, making the family space as special as the public areas of the home. The formal living room is separated from the family space, yet reconnected with a unique screened porch ideal for entertaining. The large kitchen, with its built-in curved booth and large dining area to the front of the home, is also ideal for entertaining. The back hall entry is perfect for a large family, with big closets, locker areas, laundry home management room, bath and back stair. The home has a large master suite and two children's rooms on the second floor, with an uncommon third floor boasting two more wonderful bedrooms. The lower level is every family’s dream, boasting a large game room, guest suite, family room and gymnasium with 14-foot ceiling. The main stair is split to give further separation between formal and informal living. The kitchen dining area flanks the foyer, giving it a more traditional feel. Upon entering the home, visitors can see the welcoming kitchen beyond.
Photographer: David Bixel
Builder: DeHann Homes
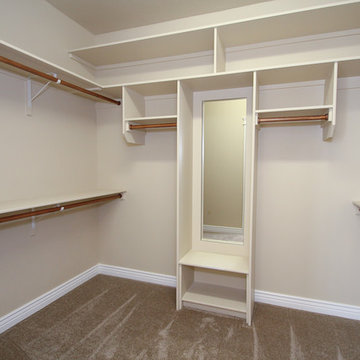
Idéer för mellanstora amerikanska walk-in-closets för könsneutrala, med heltäckningsmatta
4 232 foton på amerikansk garderob och förvaring
1
