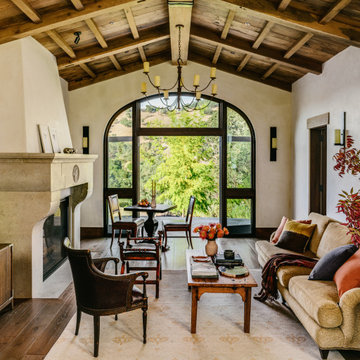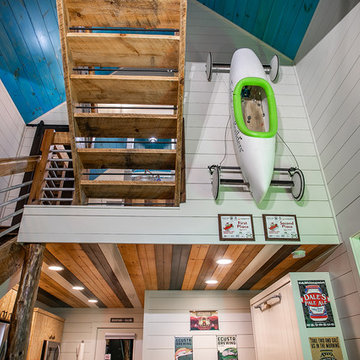34 361 foton på amerikanskt vardagsrum
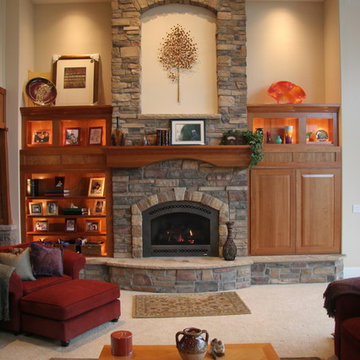
Foto på ett mellanstort amerikanskt separat vardagsrum, med ett finrum, beige väggar, heltäckningsmatta, en standard öppen spis och en spiselkrans i sten
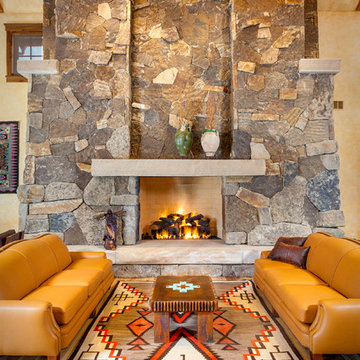
Idéer för amerikanska vardagsrum, med ett finrum, ljust trägolv, en standard öppen spis och en spiselkrans i sten
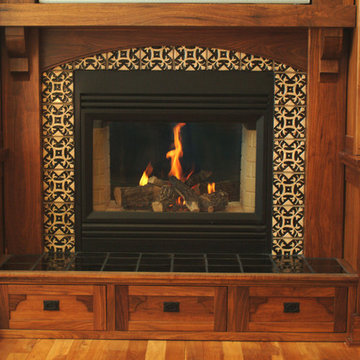
Photo by Will Eick, Homecoming Woodworks.
Inredning av ett amerikanskt vardagsrum
Inredning av ett amerikanskt vardagsrum
Hitta den rätta lokala yrkespersonen för ditt projekt
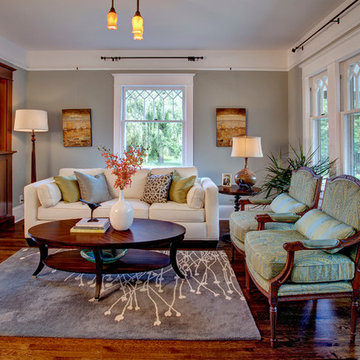
This is a hundred year old house that we restored to its former glory. We added the colonnade. One had existed previously, but been removed by previous owners.
Photographer: John Wilbanks, Interior Designer: Kathryn Tegreene
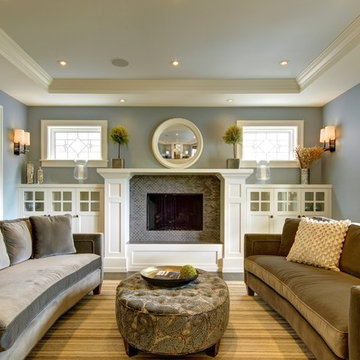
John Cornegge http://thinkorangemedia.com/
Idéer för ett amerikanskt separat vardagsrum, med blå väggar, en standard öppen spis och en spiselkrans i trä
Idéer för ett amerikanskt separat vardagsrum, med blå väggar, en standard öppen spis och en spiselkrans i trä
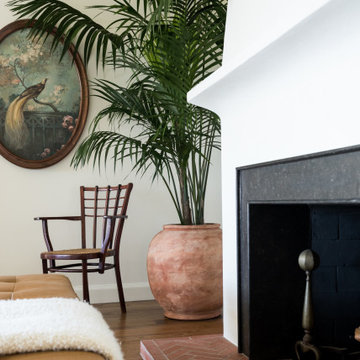
Updated, remodeled and restored historic Spanish Estate
Inspiration för ett amerikanskt vardagsrum
Inspiration för ett amerikanskt vardagsrum

Séjour aux teintes très claires qui favorisent une mise en avant du mobilier
Bild på ett litet amerikanskt separat vardagsrum, med ett finrum, vita väggar, mellanmörkt trägolv, en standard öppen spis, en spiselkrans i gips, en dold TV och brunt golv
Bild på ett litet amerikanskt separat vardagsrum, med ett finrum, vita väggar, mellanmörkt trägolv, en standard öppen spis, en spiselkrans i gips, en dold TV och brunt golv
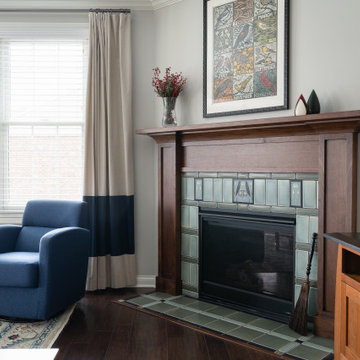
Our studio gave this home a fresh, inviting remodel. In the kitchen, we combined modern appliances and clean lines with a rustic touch using bright wood, burnished bronze fittings, and geometric tiles. A unique extension on one end of the kitchen island adds extra space for cooking and dining. The living room fireplace got a stunning art deco makeover with deep wood trim, Rookwood-style tilework, and vintage decor. In the bathroom, intriguing geometry, a light palette, and a shaded window create a luxe vibe, while the double sink and plentiful storage make it incredibly functional.
---Project completed by Wendy Langston's Everything Home interior design firm, which serves Carmel, Zionsville, Fishers, Westfield, Noblesville, and Indianapolis.
For more about Everything Home, see here: https://everythinghomedesigns.com/
To learn more about this project, see here:
https://everythinghomedesigns.com/portfolio/smart-craftsman-remodel/
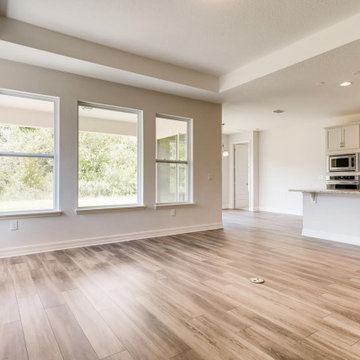
Inspiration för ett mellanstort amerikanskt allrum med öppen planlösning, med vita väggar, klinkergolv i keramik och beiget golv
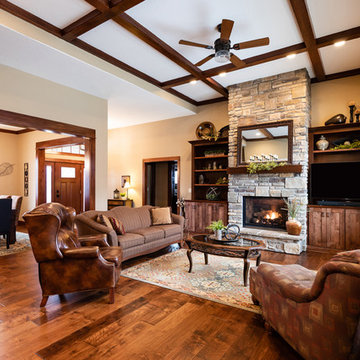
Exempel på ett stort amerikanskt allrum med öppen planlösning, med beige väggar, mellanmörkt trägolv, en standard öppen spis, en spiselkrans i sten, en inbyggd mediavägg och brunt golv

Located near the base of Scottsdale landmark Pinnacle Peak, the Desert Prairie is surrounded by distant peaks as well as boulder conservation easements. This 30,710 square foot site was unique in terrain and shape and was in close proximity to adjacent properties. These unique challenges initiated a truly unique piece of architecture.
Planning of this residence was very complex as it weaved among the boulders. The owners were agnostic regarding style, yet wanted a warm palate with clean lines. The arrival point of the design journey was a desert interpretation of a prairie-styled home. The materials meet the surrounding desert with great harmony. Copper, undulating limestone, and Madre Perla quartzite all blend into a low-slung and highly protected home.
Located in Estancia Golf Club, the 5,325 square foot (conditioned) residence has been featured in Luxe Interiors + Design’s September/October 2018 issue. Additionally, the home has received numerous design awards.
Desert Prairie // Project Details
Architecture: Drewett Works
Builder: Argue Custom Homes
Interior Design: Lindsey Schultz Design
Interior Furnishings: Ownby Design
Landscape Architect: Greey|Pickett
Photography: Werner Segarra
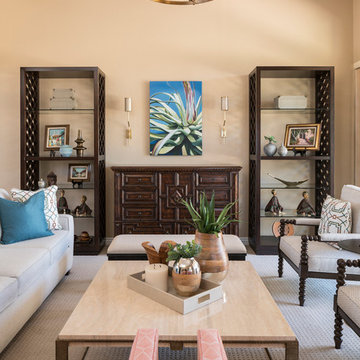
A perfect harmony of his love for modern architectural lines and her love for Spanish and territorial styling, this contemporary southwest abode is fit for family entertaining, evening chats and a spot to feature a plethora of the clients' own artwork, antiques and well-travelled mementos.
Shown in this photo: great room, living room, hacienda chandelier, travertine coffee table, sideboard, etagere, sconce, artwork, bench seating, bobbin chairs, custom pillows, metal framed chair, wall art, accessories, antiques & finishing touches designed by LMOH Home. | Photography Joshua Caldwell.

HOME FEATURES
Contexual modern design with contemporary Santa Fe–style elements
Luxuriously open floor plan
Stunning chef’s kitchen perfect for entertaining
Gracious indoor/outdoor living with views of the Sangres
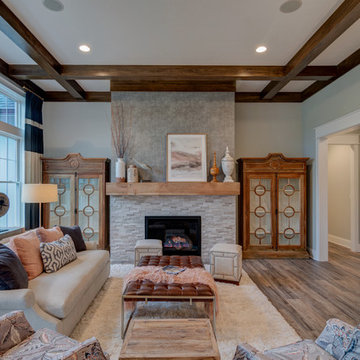
Another great shot of the cathedral ceilings in perfect contrast to the flooring. The gas fireplace is positioned between two built ins on either side, creating a showcase of the craftsmanship.
Interior Design: Everything Home Designs
Photo Credit: Thomas Graham
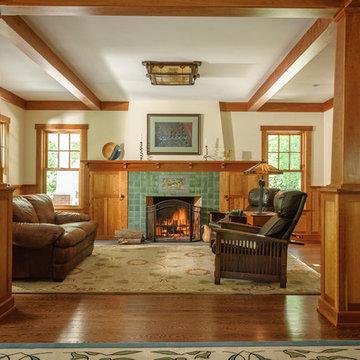
Idéer för att renovera ett mellanstort amerikanskt allrum med öppen planlösning, med mellanmörkt trägolv, en standard öppen spis, en spiselkrans i trä, vita väggar och brunt golv
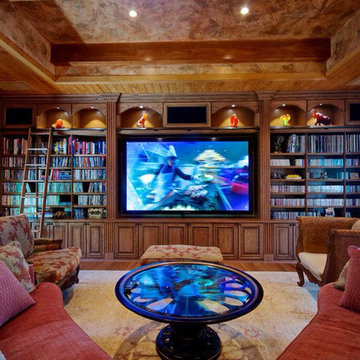
A custom stained, walnut unit which allows for a large flat screen, surrounded by shelves of books and features arches with down-lights.
Foto på ett stort amerikanskt separat vardagsrum, med bruna väggar, mellanmörkt trägolv, en inbyggd mediavägg och brunt golv
Foto på ett stort amerikanskt separat vardagsrum, med bruna väggar, mellanmörkt trägolv, en inbyggd mediavägg och brunt golv
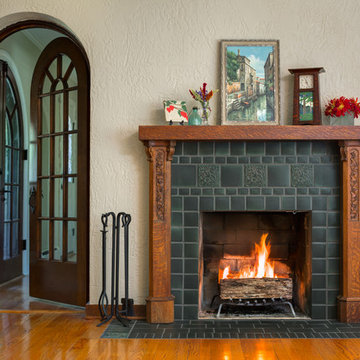
Arts and Crafts fireplace by Motawi Tileworks featuring Leaves & Berries relief tile in Slate. Photo: Justin Maconochie.
Idéer för ett amerikanskt vardagsrum, med en standard öppen spis och en spiselkrans i trä
Idéer för ett amerikanskt vardagsrum, med en standard öppen spis och en spiselkrans i trä
34 361 foton på amerikanskt vardagsrum
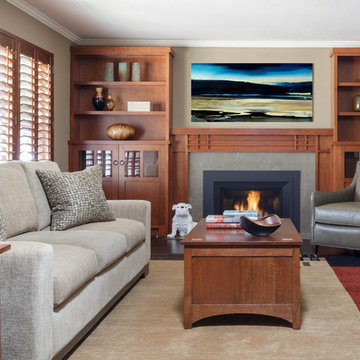
Interior Design by Al Parison and Teri Maguire of DESIGN415 -
Photo by David Livingston
Inredning av ett amerikanskt vardagsrum
Inredning av ett amerikanskt vardagsrum
1
