15 819 foton på arbetsrum, med ljust trägolv
Sortera efter:
Budget
Sortera efter:Populärt i dag
1 - 20 av 15 819 foton

The need for a productive and comfortable space was the motive for the study design. A culmination of ideas supports daily routines from the computer desk for correspondence, the worktable to review documents, or the sofa to read reports. The wood mantel creates the base for the art niche, which provides a space for one homeowner’s taste in modern art to be expressed. Horizontal wood elements are stained for layered warmth from the floor, wood tops, mantel, and ceiling beams. The walls are covered in a natural paper weave with a green tone that is pulled to the built-ins flanking the marble fireplace for a happier work environment. Connections to the outside are a welcome relief to enjoy views to the front, or pass through the doors to the private outdoor patio at the back of the home. The ceiling light fixture has linen panels as a tie to personal ship artwork displayed in the office.

Lantlig inredning av ett arbetsrum, med bruna väggar, ljust trägolv, ett fristående skrivbord och beiget golv

This remodel transformed two condos into one, overcoming access challenges. We designed the space for a seamless transition, adding function with a laundry room, powder room, bar, and entertaining space.
A sleek office table and chair complement the stunning blue-gray wallpaper in this home office. The corner lounge chair with an ottoman adds a touch of comfort. Glass walls provide an open ambience, enhanced by carefully chosen decor, lighting, and efficient storage solutions.
---Project by Wiles Design Group. Their Cedar Rapids-based design studio serves the entire Midwest, including Iowa City, Dubuque, Davenport, and Waterloo, as well as North Missouri and St. Louis.
For more about Wiles Design Group, see here: https://wilesdesigngroup.com/
To learn more about this project, see here: https://wilesdesigngroup.com/cedar-rapids-condo-remodel

Home Office with built-in laminate desk, and white oak floating shelves
Foto på ett mellanstort minimalistiskt hemmabibliotek, med vita väggar, ljust trägolv, ett inbyggt skrivbord och brunt golv
Foto på ett mellanstort minimalistiskt hemmabibliotek, med vita väggar, ljust trägolv, ett inbyggt skrivbord och brunt golv

Home office for two people with quartz countertops, black cabinets, custom cabinetry, gold hardware, gold lighting, big windows with black mullions, and custom stool in striped fabric with x base on natural oak floors

Starlight Images Inc.
Klassisk inredning av ett mycket stort hemmabibliotek, med blå väggar, ljust trägolv, ett fristående skrivbord och beiget golv
Klassisk inredning av ett mycket stort hemmabibliotek, med blå väggar, ljust trägolv, ett fristående skrivbord och beiget golv
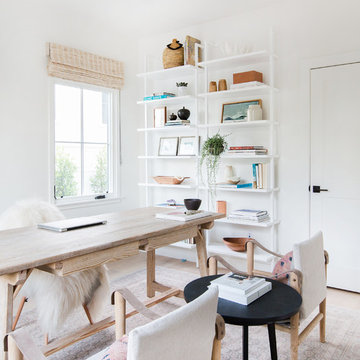
Klassisk inredning av ett arbetsrum, med vita väggar, ljust trägolv och ett fristående skrivbord
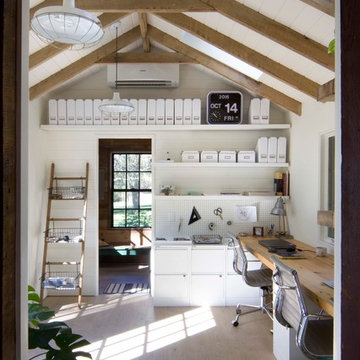
Inredning av ett lantligt arbetsrum, med vita väggar, ljust trägolv och ett inbyggt skrivbord
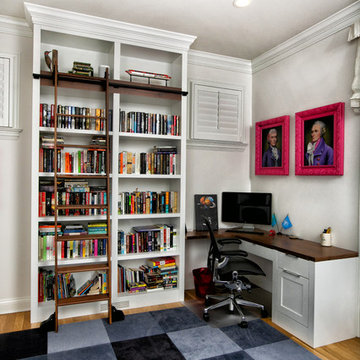
Furla Studio
Foto på ett mellanstort vintage arbetsrum, med ett bibliotek, vita väggar, ljust trägolv, ett inbyggt skrivbord och beiget golv
Foto på ett mellanstort vintage arbetsrum, med ett bibliotek, vita väggar, ljust trägolv, ett inbyggt skrivbord och beiget golv
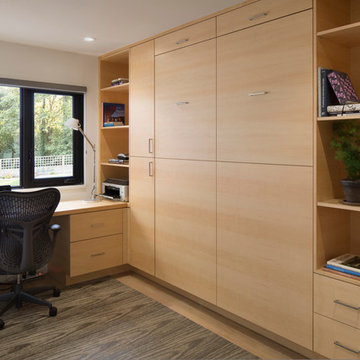
The fourth bedroom is also a home office but can be made into a guest bedroom by pulling down the Murphy bed.
Idéer för mellanstora funkis hemmabibliotek, med vita väggar, ljust trägolv och ett inbyggt skrivbord
Idéer för mellanstora funkis hemmabibliotek, med vita väggar, ljust trägolv och ett inbyggt skrivbord
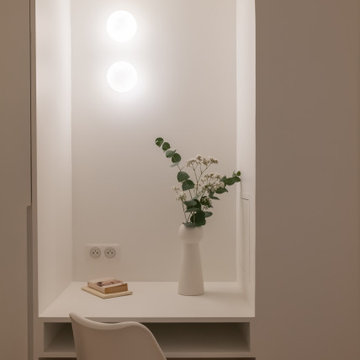
Idéalement situé en plein cœur du Marais sur la mythique place des Vosges, ce duplex sur cour comportait initialement deux contraintes spatiales : sa faible hauteur sous plafond (2,09m au plus bas) et sa configuration tout en longueur.
Le cahier des charges des propriétaires faisait quant à lui mention de plusieurs demandes à satisfaire : la création de trois chambres et trois salles d’eau indépendantes, un espace de réception avec cuisine ouverte, le tout dans une atmosphère la plus épurée possible. Pari tenu !
Le niveau rez-de-chaussée dessert le volume d’accueil avec une buanderie invisible, une chambre avec dressing & espace de travail, ainsi qu’une salle d’eau. Au premier étage, le palier permet l’accès aux sanitaires invités ainsi qu’une seconde chambre avec cabinet de toilette et rangements intégrés. Après quelques marches, le volume s’ouvre sur la salle à manger, dans laquelle prend place un bar intégrant deux caves à vins et une niche en Corian pour le service. Le salon ensuite, où les assises confortables invitent à la convivialité, s’ouvre sur une cuisine immaculée dont les caissons hauts se font oublier derrière des façades miroirs. Enfin, la suite parentale située à l’extrémité de l’appartement offre une chambre fonctionnelle et minimaliste, avec sanitaires et salle d’eau attenante, le tout entièrement réalisé en béton ciré.
L’ensemble des éléments de mobilier, luminaires, décoration, linge de maison & vaisselle ont été sélectionnés & installés par l’équipe d’Ameo Concept, pour un projet clé en main aux mille nuances de blancs.

This cozy corner for reading or study, flanked by a large picture window, completes the office. Architecture and interior design by Pierre Hoppenot, Studio PHH Architects.

Peek a look at this moody home office which perfectly combines the tradition of this home with a moody modern vibe. The paper roll is a functional fave, perfect for brainstorming with team members and planning for projects.

Inspiration för stora klassiska hobbyrum, med beige väggar, ljust trägolv, en standard öppen spis, en spiselkrans i metall, ett fristående skrivbord och beiget golv

Inspiration för stora klassiska hemmabibliotek, med svarta väggar, ljust trägolv och ett inbyggt skrivbord
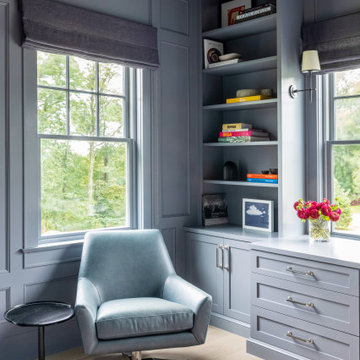
Architecture, Interior Design, Custom Furniture Design & Art Curation by Chango & Co.
Exempel på ett mellanstort klassiskt hemmabibliotek, med grå väggar, ljust trägolv, ett inbyggt skrivbord och brunt golv
Exempel på ett mellanstort klassiskt hemmabibliotek, med grå väggar, ljust trägolv, ett inbyggt skrivbord och brunt golv

Mid-Century update to a home located in NW Portland. The project included a new kitchen with skylights, multi-slide wall doors on both sides of the home, kitchen gathering desk, children's playroom, and opening up living room and dining room ceiling to dramatic vaulted ceilings. The project team included Risa Boyer Architecture. Photos: Josh Partee

Foto på ett lantligt hemmabibliotek, med vita väggar, ljust trägolv, ett inbyggt skrivbord och beiget golv

Exempel på ett klassiskt arbetsrum, med vita väggar, ljust trägolv, ett fristående skrivbord och beiget golv

Builder: John Kraemer & Sons | Architecture: Sharratt Design | Landscaping: Yardscapes | Photography: Landmark Photography
Inspiration för ett stort vintage arbetsrum, med ett bibliotek, grå väggar, ljust trägolv, ett fristående skrivbord och brunt golv
Inspiration för ett stort vintage arbetsrum, med ett bibliotek, grå väggar, ljust trägolv, ett fristående skrivbord och brunt golv
15 819 foton på arbetsrum, med ljust trägolv
1