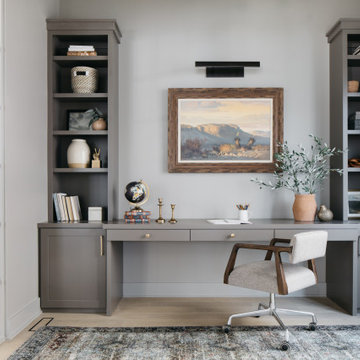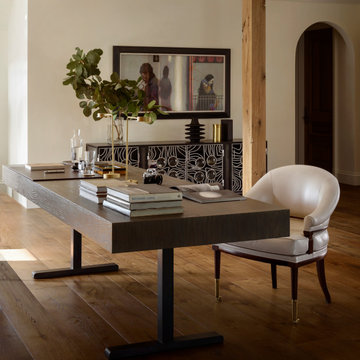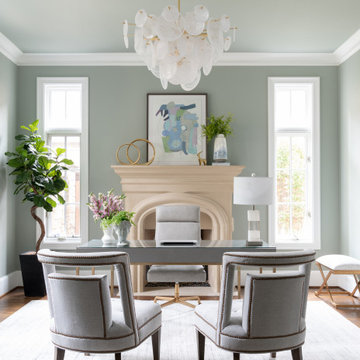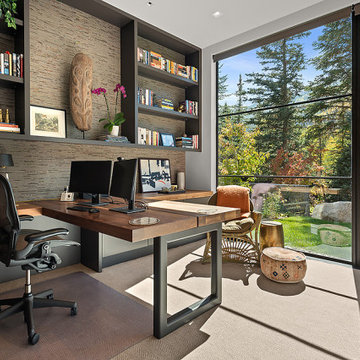337 210 foton på arbetsrum
Sortera efter:
Budget
Sortera efter:Populärt i dag
61 - 80 av 337 210 foton
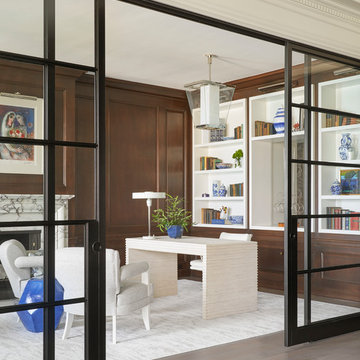
Transforming existing wall panels into functional and elegant white, high-gloss open shelving creates another focal point in the room that is as exciting as the volumes and artifacts it displays.
Mike Schwartz Photo
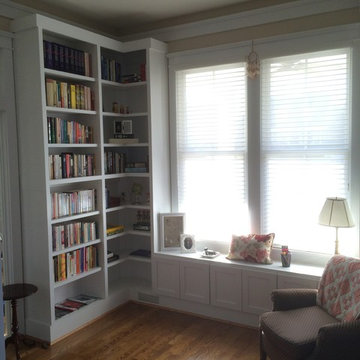
Inredning av ett klassiskt litet arbetsrum, med ett bibliotek, beige väggar, mellanmörkt trägolv och brunt golv
Hitta den rätta lokala yrkespersonen för ditt projekt
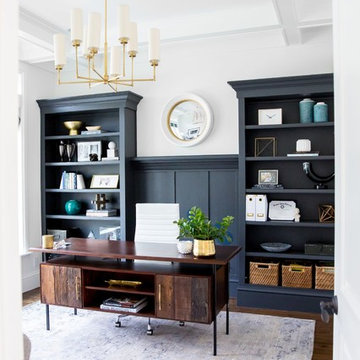
Shop the Look, See the Photo Tour here: https://www.studio-mcgee.com/studioblog/2016/4/25/foothill-drive-project-formal-living-room?rq=Foothill%20Drive%20Project
Photo by Lindsay Salazar
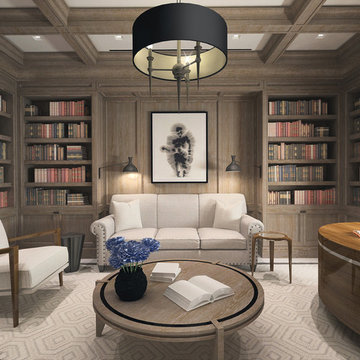
Brushed oak paneling, cabinets and ceiling beams
Idéer för ett stort klassiskt arbetsrum, med ett bibliotek, en spiselkrans i sten och ett fristående skrivbord
Idéer för ett stort klassiskt arbetsrum, med ett bibliotek, en spiselkrans i sten och ett fristående skrivbord

Troy Thies
Idéer för ett mellanstort klassiskt hemmabibliotek, med blå väggar, mörkt trägolv, ett fristående skrivbord och brunt golv
Idéer för ett mellanstort klassiskt hemmabibliotek, med blå väggar, mörkt trägolv, ett fristående skrivbord och brunt golv

"Dramatically positioned along Pelican Crest's prized front row, this Newport Coast House presents a refreshing modern aesthetic rarely available in the community. A comprehensive $6M renovation completed in December 2017 appointed the home with an assortment of sophisticated design elements, including white oak & travertine flooring, light fixtures & chandeliers by Apparatus & Ladies & Gentlemen, & SubZero appliances throughout. The home's unique orientation offers the region's best view perspective, encompassing the ocean, Catalina Island, Harbor, city lights, Palos Verdes, Pelican Hill Golf Course, & crashing waves. The eminently liveable floorplan spans 3 levels and is host to 5 bedroom suites, open social spaces, home office (possible 6th bedroom) with views & balcony, temperature-controlled wine and cigar room, home spa with heated floors, a steam room, and quick-fill tub, home gym, & chic master suite with frameless, stand-alone shower, his & hers closets, & sprawling ocean views. The rear yard is an entertainer's paradise with infinity-edge pool & spa, fireplace, built-in BBQ, putting green, lawn, and covered outdoor dining area. An 8-car subterranean garage & fully integrated Savant system complete this one of-a-kind residence. Residents of Pelican Crest enjoy 24/7 guard-gated patrolled security, swim, tennis & playground amenities of the Newport Coast Community Center & close proximity to the pristine beaches, world-class shopping & dining, & John Wayne Airport." via Cain Group / Pacific Sotheby's International Realty
Photo: Sam Frost

This remodel transformed two condos into one, overcoming access challenges. We designed the space for a seamless transition, adding function with a laundry room, powder room, bar, and entertaining space.
A sleek office table and chair complement the stunning blue-gray wallpaper in this home office. The corner lounge chair with an ottoman adds a touch of comfort. Glass walls provide an open ambience, enhanced by carefully chosen decor, lighting, and efficient storage solutions.
---Project by Wiles Design Group. Their Cedar Rapids-based design studio serves the entire Midwest, including Iowa City, Dubuque, Davenport, and Waterloo, as well as North Missouri and St. Louis.
For more about Wiles Design Group, see here: https://wilesdesigngroup.com/
To learn more about this project, see here: https://wilesdesigngroup.com/cedar-rapids-condo-remodel

Lantlig inredning av ett hemmabibliotek, med mörkt trägolv, ett fristående skrivbord, brunt golv och grå väggar

wood barn doors, double barn doors, narrow coffee table, built in cabinets, custom home, custom made, leather furniture, den, mountain home, natural materials, rustic wood
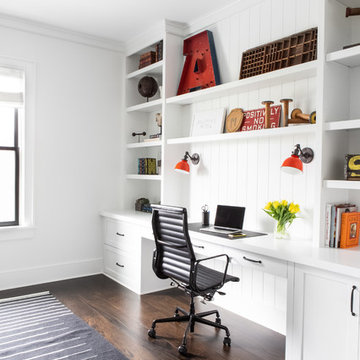
Architectural advisement, Interior Design, Custom Furniture Design & Art Curation by Chango & Co.
Architecture by Crisp Architects
Construction by Structure Works Inc.
Photography by Sarah Elliott
See the feature in Domino Magazine

Picture Perfect House
Inspiration för små klassiska hemmabibliotek, med grå väggar, mörkt trägolv, ett inbyggt skrivbord och brunt golv
Inspiration för små klassiska hemmabibliotek, med grå väggar, mörkt trägolv, ett inbyggt skrivbord och brunt golv

Exempel på ett stort klassiskt arbetsrum, med ett bibliotek, blå väggar, mörkt trägolv, ett inbyggt skrivbord och brunt golv

We created a built in work space on the back end of the new family room. The blue gray color scheme, with pops of orange was carried through to add some interest. Ada Chairs from Mitchell Gold were selected to add a luxurious, yet comfortable desk seat.
Kayla Lynne Photography

Kath & Keith Photography
Bild på ett mellanstort vintage hemmabibliotek, med mörkt trägolv, ett inbyggt skrivbord och grå väggar
Bild på ett mellanstort vintage hemmabibliotek, med mörkt trägolv, ett inbyggt skrivbord och grå väggar
337 210 foton på arbetsrum

This property was transformed from an 1870s YMCA summer camp into an eclectic family home, built to last for generations. Space was made for a growing family by excavating the slope beneath and raising the ceilings above. Every new detail was made to look vintage, retaining the core essence of the site, while state of the art whole house systems ensure that it functions like 21st century home.
This home was featured on the cover of ELLE Décor Magazine in April 2016.
G.P. Schafer, Architect
Rita Konig, Interior Designer
Chambers & Chambers, Local Architect
Frederika Moller, Landscape Architect
Eric Piasecki, Photographer
4
