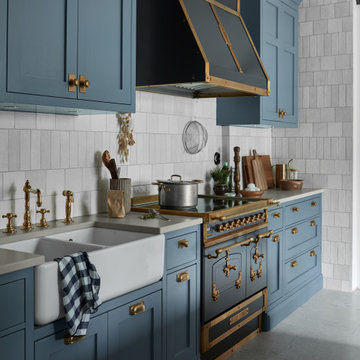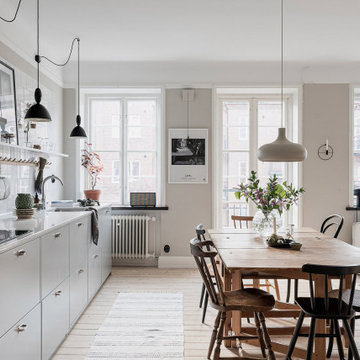510 486 foton på avskilt kök med öppen planlösning
Sortera efter:
Budget
Sortera efter:Populärt i dag
1 - 20 av 510 486 foton
Artikel 1 av 3

Sweden, in a magnificent villa dating back to the
early twentieth century, in Tyresö, on the shores of
the Stockholm Archipelago, Officine Gullo installed a
stove from its Restart collection. The homeowners,
thanks to the project by Refine Design Studio and
Himlekok chose to renovate their entire property
according to their family’s needs, desires, and style.
Loving to cook and spending a lot of time in the
kitchen, they wanted a kitchen that could be the true
heart of the home and a family gathering place. The
style chosen is a mix between country and
industrial, with very careful choices of materials. It
features shades of blue - a recurring colour throughout
the house - warmed by brass details.
The Restart kitchen perfectly matches the eclectic
and elegant design of the house. It is painted in
Graphite Grey with mat finish and burnished brass
details to match the rest of the kitchen. The retro-style
brass door embellishes the adjacent space,
replicating a perfect blend of old-world charm with
contemporary elegance. The appliance features a
double oven, a main electric oven, and a second
mini-oven with grill and rotisserie, and an induction
hob. Above the hob, one finds a custom-made hood
made entirely of steel that reminds of the appliance
colors, with elegant burnished brass edges that harmonize perfectly with the kitchen’s suspended light fixtures.
The stoves of the Restart collection are designed to fit into any kitchen and create unique environments. Each
creation is exclusive and designed to meet the needs of the client, customizable in colors and finishes.
Photo Credit : Osman Tahir

Idéer för mellanstora nordiska linjära vitt kök med öppen planlösning, med släta luckor, grå skåp, ljust trägolv, en undermonterad diskho och beiget golv

The new kitchen features custom shaker cabinets, quartz calacatta Laza countertops and backspace and light hardwood floors (all from Spazio LA Tile Gallery), two custom walnut veneer with recessed strip lights, bronze finish fixtures, apron sink and lighting fixtures from Restoration Hardware.

Welcome to our latest kitchen renovation project, where classic French elegance meets contemporary design in the heart of Great Falls, VA. In this transformation, we aim to create a stunning kitchen space that exudes sophistication and charm, capturing the essence of timeless French style with a modern twist.
Our design centers around a harmonious blend of light gray and off-white tones, setting a serene and inviting backdrop for this kitchen makeover. These neutral hues will work in harmony to create a calming ambiance and enhance the natural light, making the kitchen feel open and welcoming.
To infuse a sense of nature and add a striking focal point, we have carefully selected green cabinets. The rich green hue, reminiscent of lush gardens, brings a touch of the outdoors into the space, creating a unique and refreshing visual appeal. The cabinets will be thoughtfully placed to optimize both functionality and aesthetics.
Throughout the project, our focus is on creating a seamless integration of design elements to produce a cohesive and visually stunning kitchen. The cabinetry, hood, light fixture, and other details will be meticulously crafted using high-quality materials, ensuring longevity and a timeless appeal.
Countertop Material: Quartzite
Cabinet: Frameless Custom cabinet
Stove: Ilve 48"
Hood: Plaster field made
Lighting: Hudson Valley Lighting

Cabinetry: Sollera Fine Cabinets
Countertop: Quartz
Modern inredning av ett stort vit vitt kök, med en undermonterad diskho, släta luckor, bänkskiva i kvarts, vitt stänkskydd, stänkskydd i sten, rostfria vitvaror, ljust trägolv, en köksö, beiget golv och skåp i ljust trä
Modern inredning av ett stort vit vitt kök, med en undermonterad diskho, släta luckor, bänkskiva i kvarts, vitt stänkskydd, stänkskydd i sten, rostfria vitvaror, ljust trägolv, en köksö, beiget golv och skåp i ljust trä

Builder: Great Neighborhood Homes
Artisan Home Tour 2016
Bild på ett vintage kök med öppen planlösning, med en undermonterad diskho, skåp i shakerstil, vita skåp, svart stänkskydd, ljust trägolv och en köksö
Bild på ett vintage kök med öppen planlösning, med en undermonterad diskho, skåp i shakerstil, vita skåp, svart stänkskydd, ljust trägolv och en köksö

A cozy and functional farmhouse kitchen with warm white cabinets and a rustic walnut island.
Inspiration för ett mellanstort lantligt vit vitt kök, med en undermonterad diskho, skåp i shakerstil, vita skåp, bänkskiva i kvarts, grått stänkskydd, stänkskydd i porslinskakel, rostfria vitvaror, mellanmörkt trägolv, en köksö och brunt golv
Inspiration för ett mellanstort lantligt vit vitt kök, med en undermonterad diskho, skåp i shakerstil, vita skåp, bänkskiva i kvarts, grått stänkskydd, stänkskydd i porslinskakel, rostfria vitvaror, mellanmörkt trägolv, en köksö och brunt golv

Matthew Niemann Photography
www.matthewniemann.com
Exempel på ett klassiskt svart svart kök, med en rustik diskho, skåp i shakerstil, vita skåp, stänkskydd i tunnelbanekakel, integrerade vitvaror, mellanmörkt trägolv, en köksö och brunt golv
Exempel på ett klassiskt svart svart kök, med en rustik diskho, skåp i shakerstil, vita skåp, stänkskydd i tunnelbanekakel, integrerade vitvaror, mellanmörkt trägolv, en köksö och brunt golv

INTERNATIONAL AWARD WINNER. 2018 NKBA Design Competition Best Overall Kitchen. 2018 TIDA International USA Kitchen of the Year. 2018 Best Traditional Kitchen - Westchester Home Magazine design awards.
The designer's own kitchen was gutted and renovated in 2017, with a focus on classic materials and thoughtful storage. The 1920s craftsman home has been in the family since 1940, and every effort was made to keep finishes and details true to the original construction. For sources, please see the website at www.studiodearborn.com. Photography, Adam Kane Macchia and Timothy Lenz

Idéer för att renovera ett stort vintage vit vitt kök, med en rustik diskho, skåp i shakerstil, gröna skåp, bänkskiva i kvarts, vitt stänkskydd, stänkskydd i marmor, rostfria vitvaror, ljust trägolv, en köksö och beiget golv

Inspiration för ett stort vintage vit vitt kök, med en rustik diskho, luckor med profilerade fronter, vita skåp, bänkskiva i kvarts, vitt stänkskydd, stänkskydd i marmor, rostfria vitvaror, mellanmörkt trägolv, en köksö och brunt golv

Bild på ett vintage vit vitt kök, med en undermonterad diskho, skåp i shakerstil, gröna skåp, rostfria vitvaror, ljust trägolv och en köksö

Exempel på ett klassiskt vit vitt kök, med en rustik diskho, skåp i shakerstil, vita skåp, flerfärgad stänkskydd, stänkskydd i tunnelbanekakel, rostfria vitvaror, mellanmörkt trägolv, en köksö och brunt golv

Foto på ett mycket stort vintage vit kök med öppen planlösning, med en undermonterad diskho, skåp i shakerstil, bänkskiva i kvarts, rostfria vitvaror, ljust trägolv, en köksö, beiget golv och skåp i mellenmörkt trä

This existing client reached out to MMI Design for help shortly after the flood waters of Harvey subsided. Her home was ravaged by 5 feet of water throughout the first floor. What had been this client's long-term dream renovation became a reality, turning the nightmare of Harvey's wrath into one of the loveliest homes designed to date by MMI. We led the team to transform this home into a showplace. Our work included a complete redesign of her kitchen and family room, master bathroom, two powders, butler's pantry, and a large living room. MMI designed all millwork and cabinetry, adjusted the floor plans in various rooms, and assisted the client with all material specifications and furnishings selections. Returning these clients to their beautiful '"new" home is one of MMI's proudest moments!

Build: Graystone Custom Builders, Interior Design: Blackband Design, Photography: Ryan Garvin
Inspiration för stora lantliga vitt kök, med en rustik diskho, skåp i shakerstil, vita skåp, vitt stänkskydd, stänkskydd i tunnelbanekakel, rostfria vitvaror, mellanmörkt trägolv, en köksö och brunt golv
Inspiration för stora lantliga vitt kök, med en rustik diskho, skåp i shakerstil, vita skåp, vitt stänkskydd, stänkskydd i tunnelbanekakel, rostfria vitvaror, mellanmörkt trägolv, en köksö och brunt golv

Idéer för mycket stora lantliga vitt kök med öppen planlösning, med en rustik diskho, vita skåp, vitt stänkskydd, stänkskydd i keramik, rostfria vitvaror, ljust trägolv, en köksö, brunt golv och skåp i shakerstil

This bright and light shaker style kitchen is painted in bespoke Tom Howley paint colour; Chicory, the light Ivory Spice granite worktops and Mazzano Tumbled marble flooring create a heightened sense of space.

Denash photography, Designed by Jenny Rausch, C.K.D
This project will be featured in Better Homes and Gardens Special interest publication Beautiful Kitchens in spring 2012. It is the cover of the magazine.

The nearly 10’ island is an ideal place for food prep, a quick bite, buffet set-up, or sharing a glass of wine with friends. 2.5” thick marble countertop on the island gives substance and a professional feel.
510 486 foton på avskilt kök med öppen planlösning
1