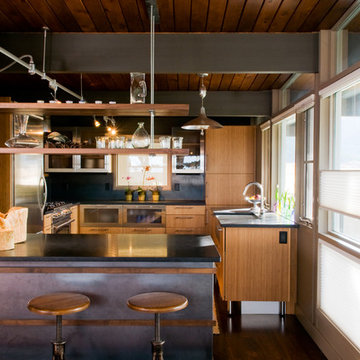50 foton på avskilt kök
Sortera efter:
Budget
Sortera efter:Populärt i dag
1 - 20 av 50 foton
Artikel 1 av 3

Exempel på ett stort, avskilt klassiskt vit vitt u-kök, med en rustik diskho, marmorbänkskiva, vita skåp, vitt stänkskydd, stänkskydd i tunnelbanekakel, rostfria vitvaror, mörkt trägolv, en köksö, brunt golv och luckor med infälld panel
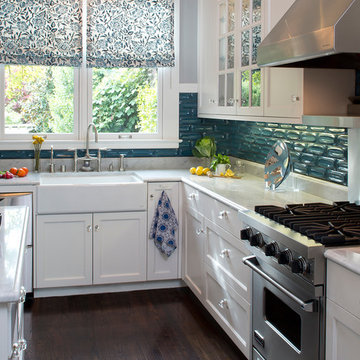
Eric Rorer Photography
Foto på ett avskilt funkis l-kök, med en rustik diskho, luckor med infälld panel, vita skåp, blått stänkskydd och rostfria vitvaror
Foto på ett avskilt funkis l-kök, med en rustik diskho, luckor med infälld panel, vita skåp, blått stänkskydd och rostfria vitvaror
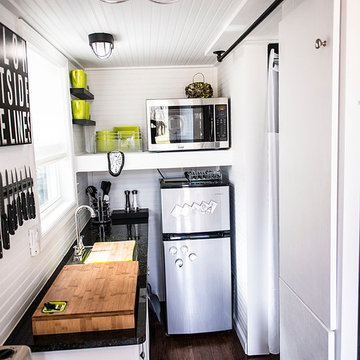
Inredning av ett eklektiskt avskilt parallellkök, med vita skåp och rostfria vitvaror
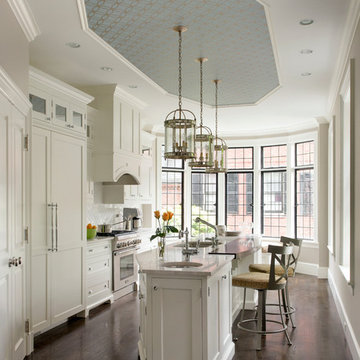
Photo by Eric Roth
Custom cabinetry and a spectacular island creates a unique kitchen where there was once a narrow, dark dining room.
Inredning av ett klassiskt avskilt, mellanstort parallellkök, med en undermonterad diskho, skåp i shakerstil, vita skåp, vitt stänkskydd, integrerade vitvaror, en köksö, marmorbänkskiva, stänkskydd i tunnelbanekakel och mörkt trägolv
Inredning av ett klassiskt avskilt, mellanstort parallellkök, med en undermonterad diskho, skåp i shakerstil, vita skåp, vitt stänkskydd, integrerade vitvaror, en köksö, marmorbänkskiva, stänkskydd i tunnelbanekakel och mörkt trägolv

This remodel of a mid century gem is located in the town of Lincoln, MA a hot bed of modernist homes inspired by Gropius’ own house built nearby in the 1940’s. By the time the house was built, modernism had evolved from the Gropius era, to incorporate the rural vibe of Lincoln with spectacular exposed wooden beams and deep overhangs.
The design rejects the traditional New England house with its enclosing wall and inward posture. The low pitched roofs, open floor plan, and large windows openings connect the house to nature to make the most of its rural setting.
Photo by: Nat Rea Photography
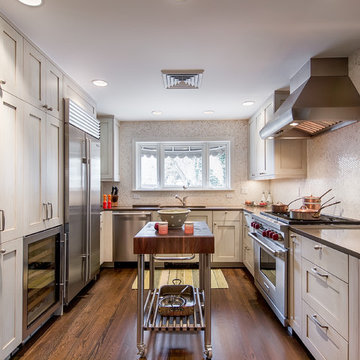
Photography by Teri Fotheringham
Cabinetry Designed by:Aspen Leaf Kitchens Limited
Inspiration för avskilda moderna u-kök, med rostfria vitvaror, en undermonterad diskho, skåp i shakerstil, beige skåp, beige stänkskydd och stänkskydd i mosaik
Inspiration för avskilda moderna u-kök, med rostfria vitvaror, en undermonterad diskho, skåp i shakerstil, beige skåp, beige stänkskydd och stänkskydd i mosaik

Phoenix Photographic
Bild på ett avskilt, litet rustikt l-kök, med en rustik diskho, träbänkskiva, vita skåp, luckor med infälld panel, rostfria vitvaror, vitt stänkskydd, stänkskydd i trä, mörkt trägolv, en köksö och brunt golv
Bild på ett avskilt, litet rustikt l-kök, med en rustik diskho, träbänkskiva, vita skåp, luckor med infälld panel, rostfria vitvaror, vitt stänkskydd, stänkskydd i trä, mörkt trägolv, en köksö och brunt golv
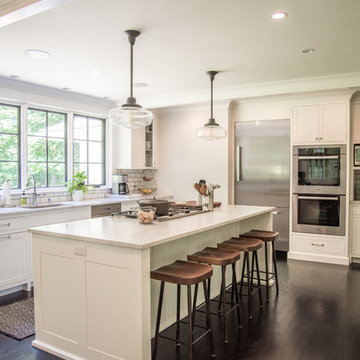
The kitchen was moved to the rear of the house and expanded. The layout is spacious, with room for a center island and an entire wall of windows that looks out to the rear yard.
Photographer: Daniel Contelmo Jr.
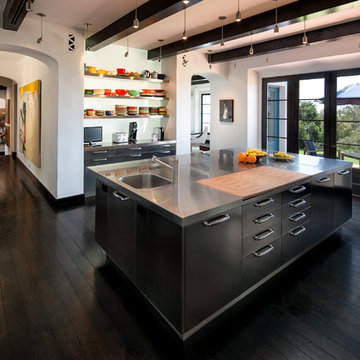
Kitchen.
Inspiration för stora, avskilda moderna l-kök, med släta luckor, svarta skåp, bänkskiva i rostfritt stål, rostfria vitvaror, mörkt trägolv, en köksö, en undermonterad diskho, stänkskydd med metallisk yta och stänkskydd i metallkakel
Inspiration för stora, avskilda moderna l-kök, med släta luckor, svarta skåp, bänkskiva i rostfritt stål, rostfria vitvaror, mörkt trägolv, en köksö, en undermonterad diskho, stänkskydd med metallisk yta och stänkskydd i metallkakel
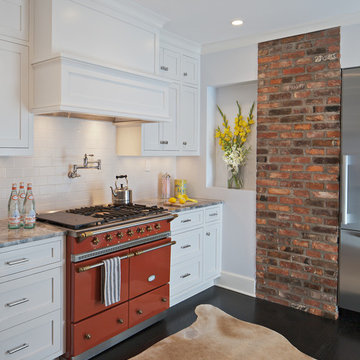
Allen Russ Photography
Bild på ett avskilt, mellanstort vintage kök, med skåp i shakerstil, vita skåp, vitt stänkskydd, stänkskydd i tunnelbanekakel, färgglada vitvaror, mörkt trägolv och granitbänkskiva
Bild på ett avskilt, mellanstort vintage kök, med skåp i shakerstil, vita skåp, vitt stänkskydd, stänkskydd i tunnelbanekakel, färgglada vitvaror, mörkt trägolv och granitbänkskiva

IKEA kitchen marvel:
Professional consultants, Dave & Karen like to entertain and truly maximized the practical with the aesthetically fun in this kitchen remodel of their Fairview condo in Vancouver B.C. With a budget of about $55,000 and 120 square feet, working with their contractor, Alair Homes, they took their time to thoughtfully design and focus their money where it would pay off in the reno. Karen wanted ample wine storage and Dave wanted a considerable liquor case. The result? A 3 foot deep custom pullout red wine rack that holds 40 bottles of red, nicely tucked in beside a white wine fridge that also holds another 40 bottles of white. They sourced a 140-year-old wrought iron gate that fit the wall space, and re-purposed it as a functional art piece to frame a custom 30 bottle whiskey shelf.
Durability and value were themes throughout the project. Bamboo laminated counter tops that wrap the entire kitchen and finish in a waterfall end are beautiful and sustainable. Contrasting with the dark reclaimed, hand hewn, wide plank wood floor and homestead enamel sink, its a wonderful blend of old and new. Nice appliance features include the European style Liebherr integrated fridge and instant hot water tap.
The original kitchen had Ikea cabinets and the owners wanted to keep the sleek styling and re-use the existing cabinets. They spent some time on Houzz and made their own idea book. Confident with good ideas, they set out to purchase additional Ikea cabinet pieces to create the new vision. Walls were moved and structural posts created to accommodate the new configuration. One area that was a challenge was at the end of the U shaped kitchen. There are stairs going to the loft and roof top deck (amazing views of downtown Vancouver!), and the stairs cut an angle through the cupboard area and created a void underneath them. Ideas like a cabinet man size door to a hidden room were contemplated, but in the end a unifying idea and space creator was decided on. Put in a custom appliance garage on rollers that is 3 feet deep and rolls into the void under the stairs, and is large enough to hide everything! And under the counter is room for the famous wine rack and cooler.
The result is a chic space that is comfy and inviting and keeps the urban flair the couple loves.
http://www.alairhomes.com/vancouver
©Ema Peter
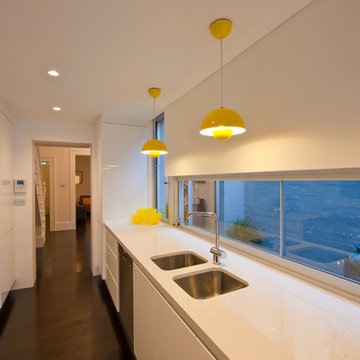
timber floor boards, open plan kitchen, dining, living
Rowan Turner Photography
Foto på ett avskilt, stort funkis parallellkök, med rostfria vitvaror, en dubbel diskho, släta luckor, vita skåp, bänkskiva i kvarts, vitt stänkskydd och mörkt trägolv
Foto på ett avskilt, stort funkis parallellkök, med rostfria vitvaror, en dubbel diskho, släta luckor, vita skåp, bänkskiva i kvarts, vitt stänkskydd och mörkt trägolv
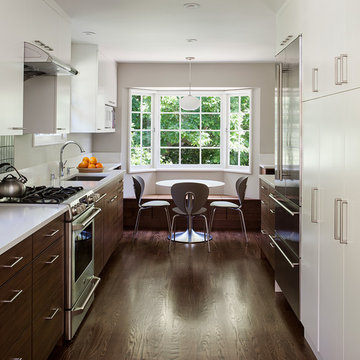
MLW photography
Foto på ett avskilt funkis parallellkök, med släta luckor, skåp i mörkt trä, rostfria vitvaror och mörkt trägolv
Foto på ett avskilt funkis parallellkök, med släta luckor, skåp i mörkt trä, rostfria vitvaror och mörkt trägolv
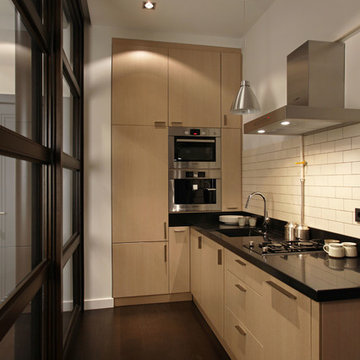
Foto på ett avskilt funkis kök, med släta luckor, skåp i ljust trä, beige stänkskydd, stänkskydd i tunnelbanekakel och rostfria vitvaror
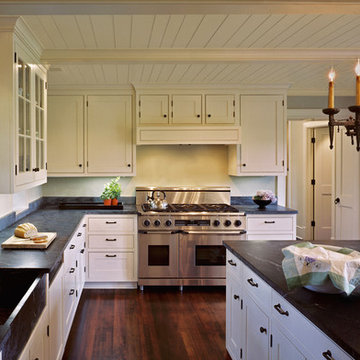
©️Maxwell MacKenzie Slate countertops and wood hood are features in the kitchen. THE HOME, ESSENTIALLY A RUIN WAS PRESERVED THROUGH NEGLECT. A CLARIFIED HISTORIC RENOVATION REMOVES BAY WINDOWS AND 1950’S WINDOWS FROM THE MAIN FAÇADE. TWO WINGS AND A THIRD FLOOR AND A SYMPATHETIC STAIRWAY ACCOMMODATE MODERN LIFE. MASONS WERE TASKED TO MAKE THE STONE WORK LOOK AS THOUGH “A FARMER BUILT THE WALLS DURING THE NON-PLANTING SEASON,” THE FINAL DESIGN SIMPLIFIES THE FIRST FLOOR PLAN AND LEAVES LOGICAL LOCATIONS FOR EXPANSION INTO COMING DECADES. AMONG OTHER AWARDS, THIS TRADITIONAL YET HISTORIC RENOVATION LOCATED IN MIDDLEBURG, VA HAS RECEIVED 2 AWARDS FROM THE AMERICAN INSTITUTE OF ARCHITECTURE.. AND A NATIONAL PRIVATE AWARD FROM VETTE WINDOWS
WASHINGTON DC ARCHITECT DONALD LOCOCO UPDATED THIS HISTORIC STONE HOUSE IN MIDDLEBURG, VA.lauded by the American Institute of Architects with an Award of Excellence for Historic Architecture, as well as an Award of Merit for Residential Architecture
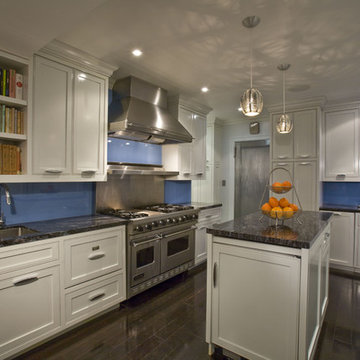
Complete renovation of pre-war apartment on Park Avenue in New York. Photos by Peter Paige.
Inspiration för avskilda, mellanstora moderna u-kök, med glaspanel som stänkskydd, rostfria vitvaror, en undermonterad diskho, blått stänkskydd, skåp i shakerstil, vita skåp, granitbänkskiva och en köksö
Inspiration för avskilda, mellanstora moderna u-kök, med glaspanel som stänkskydd, rostfria vitvaror, en undermonterad diskho, blått stänkskydd, skåp i shakerstil, vita skåp, granitbänkskiva och en köksö
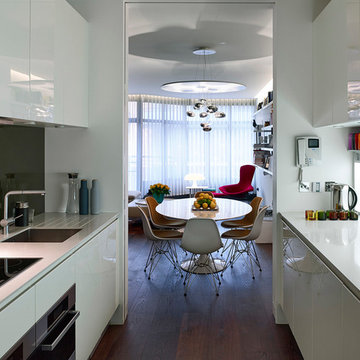
david churchill
Bild på ett avskilt, litet funkis parallellkök, med släta luckor, vita skåp, bänkskiva i koppar, glaspanel som stänkskydd, rostfria vitvaror, en undermonterad diskho och mörkt trägolv
Bild på ett avskilt, litet funkis parallellkök, med släta luckor, vita skåp, bänkskiva i koppar, glaspanel som stänkskydd, rostfria vitvaror, en undermonterad diskho och mörkt trägolv
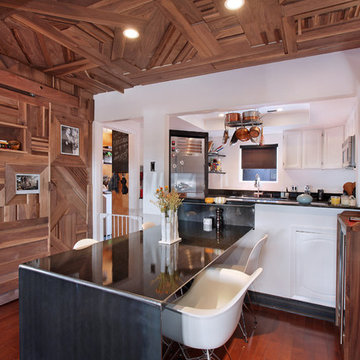
Jeri Koegel
Exempel på ett avskilt maritimt u-kök, med luckor med infälld panel, vita skåp, svart stänkskydd och rostfria vitvaror
Exempel på ett avskilt maritimt u-kök, med luckor med infälld panel, vita skåp, svart stänkskydd och rostfria vitvaror
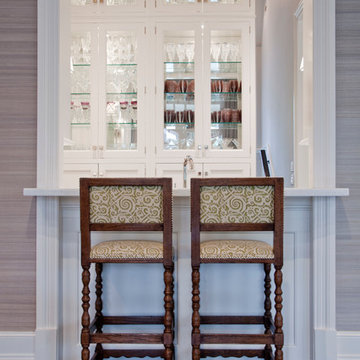
Photography by Lemuel Walsh
Inredning av ett klassiskt avskilt kök, med luckor med glaspanel, vita skåp och mörkt trägolv
Inredning av ett klassiskt avskilt kök, med luckor med glaspanel, vita skåp och mörkt trägolv
50 foton på avskilt kök
1
