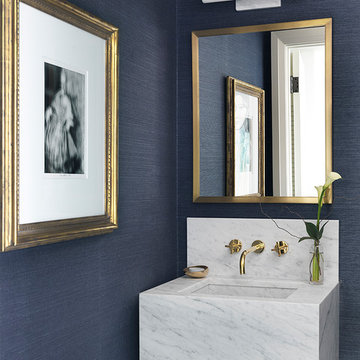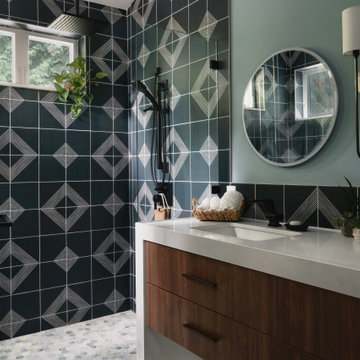51 727 foton på badrum, med blå väggar

Alder cabinets with an Antique Cherry stain and Carrara marble countertops and backsplash ledge.
Idéer för ett litet klassiskt vit badrum med dusch, med luckor med infälld panel, skåp i mörkt trä, en dusch i en alkov, en toalettstol med hel cisternkåpa, blå kakel, keramikplattor, blå väggar, klinkergolv i keramik, marmorbänkskiva, vitt golv, dusch med gångjärnsdörr och ett undermonterad handfat
Idéer för ett litet klassiskt vit badrum med dusch, med luckor med infälld panel, skåp i mörkt trä, en dusch i en alkov, en toalettstol med hel cisternkåpa, blå kakel, keramikplattor, blå väggar, klinkergolv i keramik, marmorbänkskiva, vitt golv, dusch med gångjärnsdörr och ett undermonterad handfat

John Koliopoulos
Foto på ett mellanstort funkis en-suite badrum, med en dusch i en alkov, blå kakel, glaskakel, blå väggar, beiget golv och dusch med gångjärnsdörr
Foto på ett mellanstort funkis en-suite badrum, med en dusch i en alkov, blå kakel, glaskakel, blå väggar, beiget golv och dusch med gångjärnsdörr

Andrea Rugg Photography
Idéer för små vintage vitt badrum för barn, med blå skåp, en hörndusch, en toalettstol med separat cisternkåpa, svart och vit kakel, keramikplattor, blå väggar, marmorgolv, ett undermonterad handfat, bänkskiva i kvarts, grått golv, dusch med gångjärnsdörr och skåp i shakerstil
Idéer för små vintage vitt badrum för barn, med blå skåp, en hörndusch, en toalettstol med separat cisternkåpa, svart och vit kakel, keramikplattor, blå väggar, marmorgolv, ett undermonterad handfat, bänkskiva i kvarts, grått golv, dusch med gångjärnsdörr och skåp i shakerstil

Photography: Barry Halkin
Idéer för vintage badrum för barn, med ett badkar med tassar, tunnelbanekakel, ett väggmonterat handfat och blå väggar
Idéer för vintage badrum för barn, med ett badkar med tassar, tunnelbanekakel, ett väggmonterat handfat och blå väggar

Bild på ett stort vintage grå grått en-suite badrum, med släta luckor, vita skåp, blå väggar, bänkskiva i kvartsit, brunt golv, en dusch i en alkov, mellanmörkt trägolv, ett undermonterad handfat och med dusch som är öppen

Inredning av ett modernt toalett, med blå väggar och ett väggmonterat handfat

Our carpenters labored every detail from chainsaws to the finest of chisels and brad nails to achieve this eclectic industrial design. This project was not about just putting two things together, it was about coming up with the best solutions to accomplish the overall vision. A true meeting of the minds was required around every turn to achieve "rough" in its most luxurious state.
Featuring: Floating vanity, rough cut wood top, beautiful accent mirror and Porcelanosa wood grain tile as flooring and backsplashes.
PhotographerLink

Lantlig inredning av ett mellanstort vit vitt toalett, med möbel-liknande, vita skåp, brunt golv, blå väggar, mellanmörkt trägolv, ett integrerad handfat och bänkskiva i kvarts

Eric Roth Photography
Klassisk inredning av ett mellanstort grå grått en-suite badrum, med luckor med infälld panel, vita skåp, en dusch i en alkov, vit kakel, tunnelbanekakel, blå väggar, ett undermonterad handfat, grått golv, dusch med gångjärnsdörr, ett badkar med tassar, marmorgolv och bänkskiva i kvarts
Klassisk inredning av ett mellanstort grå grått en-suite badrum, med luckor med infälld panel, vita skåp, en dusch i en alkov, vit kakel, tunnelbanekakel, blå väggar, ett undermonterad handfat, grått golv, dusch med gångjärnsdörr, ett badkar med tassar, marmorgolv och bänkskiva i kvarts

Photography by Laura Hull.
Exempel på ett stort klassiskt vit vitt toalett, med öppna hyllor, en toalettstol med hel cisternkåpa, blå väggar, mörkt trägolv, ett konsol handfat, marmorbänkskiva och brunt golv
Exempel på ett stort klassiskt vit vitt toalett, med öppna hyllor, en toalettstol med hel cisternkåpa, blå väggar, mörkt trägolv, ett konsol handfat, marmorbänkskiva och brunt golv

Building Design, Plans, and Interior Finishes by: Fluidesign Studio I Builder: Anchor Builders I Photographer: sethbennphoto.com
Klassisk inredning av ett mellanstort en-suite badrum, med ett undermonterad handfat, svart kakel, stenkakel, blå väggar, klinkergolv i keramik och en dusch i en alkov
Klassisk inredning av ett mellanstort en-suite badrum, med ett undermonterad handfat, svart kakel, stenkakel, blå väggar, klinkergolv i keramik och en dusch i en alkov

Since the homeowners could not see themselves using the soaking tub, it was left out to make room for a large double shower.
Idéer för ett stort klassiskt en-suite badrum, med ett undermonterad handfat, granitbänkskiva, en dubbeldusch, vit kakel, stenkakel, blå väggar och klinkergolv i porslin
Idéer för ett stort klassiskt en-suite badrum, med ett undermonterad handfat, granitbänkskiva, en dubbeldusch, vit kakel, stenkakel, blå väggar och klinkergolv i porslin

This lovely home sits in one of the most pristine and preserved places in the country - Palmetto Bluff, in Bluffton, SC. The natural beauty and richness of this area create an exceptional place to call home or to visit. The house lies along the river and fits in perfectly with its surroundings.
4,000 square feet - four bedrooms, four and one-half baths
All photos taken by Rachael Boling Photography

Clients wanted to keep a powder room on the first floor and desired to relocate it away from kitchen and update the look. We needed to minimize the powder room footprint and tuck it into a service area instead of an open public area.
We minimize the footprint and tucked the PR across from the basement stair which created a small ancillary room and buffer between the adjacent rooms. We used a small wall hung basin to make the small room feel larger by exposing more of the floor footprint. Wainscot paneling was installed to create balance, scale and contrasting finishes.
The new powder room exudes simple elegance from the polished nickel hardware, rich contrast and delicate accent lighting. The space is comfortable in scale and leaves you with a sense of eloquence.
Jonathan Kolbe, Photographer

Free ebook, CREATING THE IDEAL KITCHEN
Download now → http://bit.ly/idealkitchen
The hall bath for this client started out a little dated with its 1970’s color scheme and general wear and tear, but check out the transformation!
The floor is really the focal point here, it kind of works the same way wallpaper would, but -- it’s on the floor. I love this graphic tile, patterned after Moroccan encaustic, or cement tile, but this one is actually porcelain at a very affordable price point and much easier to install than cement tile.
Once we had homeowner buy-in on the floor choice, the rest of the space came together pretty easily – we are calling it “transitional, Moroccan, industrial.” Key elements are the traditional vanity, Moroccan shaped mirrors and flooring, and plumbing fixtures, coupled with industrial choices -- glass block window, a counter top that looks like cement but that is actually very functional Corian, sliding glass shower door, and simple glass light fixtures.
The final space is bright, functional and stylish. Quite a transformation, don’t you think?
Designed by: Susan Klimala, CKD, CBD
Photography by: Mike Kaskel
For more information on kitchen and bath design ideas go to: www.kitchenstudio-ge.com

Linear glass tiles in calming shades of blue and crisp white field tiles set vertically visually draw the eye up and heighten the space, while a new frameless glass shower door helps create an airy and open feeling.
Sources:
Wall Paint - Sherwin-Williams, Tide Water @ 120%
Faucet - Hans Grohe
Tub Deck Set - Hans Grohe
Sink - Kohler
Ceramic Field Tile - Lanka Tile
Glass Accent Tile - G&G Tile
Shower Floor/Niche Tile - AKDO
Floor Tile - Emser
Countertops, shower & tub deck, niche and pony wall cap - Caesarstone
Bathroom Scone - George Kovacs
Cabinet Hardware - Atlas
Medicine Cabinet - Restoration Hardware
Photographer - Robert Morning Photography
---
Project designed by Pasadena interior design studio Soul Interiors Design. They serve Pasadena, San Marino, La Cañada Flintridge, Sierra Madre, Altadena, and surrounding areas.
---
For more about Soul Interiors Design, click here: https://www.soulinteriorsdesign.com/

Building Design, Plans, and Interior Finishes by: Fluidesign Studio I Builder: Anchor Builders I Photographer: sethbennphoto.com
Idéer för mellanstora vintage en-suite badrum, med ett undermonterad handfat, skåp i shakerstil, grå skåp, marmorbänkskiva, blå väggar och klinkergolv i keramik
Idéer för mellanstora vintage en-suite badrum, med ett undermonterad handfat, skåp i shakerstil, grå skåp, marmorbänkskiva, blå väggar och klinkergolv i keramik

A crisp and bright powder room with a navy blue vanity and brass accents.
Idéer för små vintage vitt toaletter, med möbel-liknande, blå skåp, blå väggar, mörkt trägolv, ett undermonterad handfat, bänkskiva i kvarts och brunt golv
Idéer för små vintage vitt toaletter, med möbel-liknande, blå skåp, blå väggar, mörkt trägolv, ett undermonterad handfat, bänkskiva i kvarts och brunt golv

David Deitrich
Idéer för att renovera ett vintage grön grönt badrum, med luckor med upphöjd panel, ett badkar med tassar och blå väggar
Idéer för att renovera ett vintage grön grönt badrum, med luckor med upphöjd panel, ett badkar med tassar och blå väggar

Idéer för att renovera ett funkis vit vitt badrum, med släta luckor, skåp i mellenmörkt trä, en dusch i en alkov, blå väggar, mosaikgolv, ett undermonterad handfat, grått golv och dusch med gångjärnsdörr
51 727 foton på badrum, med blå väggar
1
