19 foton på badrum, med en toalettstol med hel cisternkåpa
Sortera efter:
Budget
Sortera efter:Populärt i dag
1 - 19 av 19 foton
Artikel 1 av 3
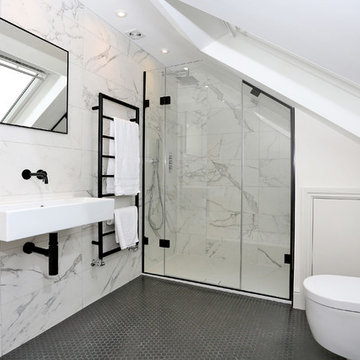
Bild på ett mellanstort funkis badrum, med våtrum, en toalettstol med hel cisternkåpa, grå kakel, vit kakel, marmorkakel, vita väggar, ett väggmonterat handfat, grått golv och dusch med gångjärnsdörr
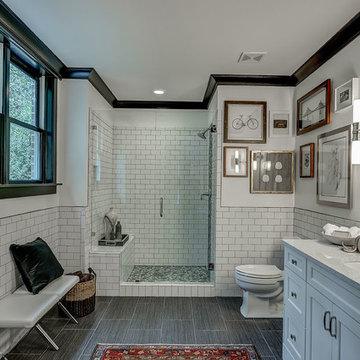
Deborah Llewellyn
Idéer för att renovera ett vintage badrum, med luckor med infälld panel, vita skåp, en toalettstol med hel cisternkåpa, vit kakel, tunnelbanekakel, vita väggar, klinkergolv i porslin och ett undermonterad handfat
Idéer för att renovera ett vintage badrum, med luckor med infälld panel, vita skåp, en toalettstol med hel cisternkåpa, vit kakel, tunnelbanekakel, vita väggar, klinkergolv i porslin och ett undermonterad handfat

The Inverness Bathroom remodel had these goals: to complete the work while allowing the owner to continue to use their workshop below the project's construction, to provide a high-end quality product that was low-maintenance to the owners, to allow for future accessibility, more natural light and to better meet the daily needs of both the husband's and wife's lifestyles.
The first challenge was providing the required structural support to continue to clear span the two cargarage below which housed a workshop. The sheetrock removal, framing and sheetrock repairs and painting were completed first so the owner could continue to use his workshop, as requested. The HVAC supply line was originally an 8" duct that barely fit in the roof triangle between the ridge pole and ceiling. In order to provide the required air flow to additional supply vents in ceiling, a triangular duct was fabricated allowing us to use every square inch of available space. Since every exterior wall in the space adjoined a sloped ceiling, we installed ventilation baffles between each rafter and installed spray foam insulation.This project more than doubled the square footage of usable space. The new area houses a spaciousshower, large bathtub and dressing area. The addition of a window provides natural light. Instead of a small double vanity, they now have a his-and-hers vanity area. We wanted to provide a practical and comfortable space for the wife to get ready for her day and were able to incorporate a sit down make up station for her. The honed white marble looking tile is not only low maintenance but creates a clean bright spa appearance. The custom color vanities and built in linen press provide the perfect contrast of boldness to create the WOW factor. The sloped ceilings allowed us to maximize the amount of usable space plus provided the opportunity for the built in linen press with drawers at the bottom for additional storage. We were also able to combine two closets and add built in shelves for her. This created a dream space for our client that craved organization and functionality. A separate closet on opposite side of entrance provided suitable and comfortable closet space for him. In the end, these clients now have a large, bright and inviting master bath that will allow for complete accessibility in the future.
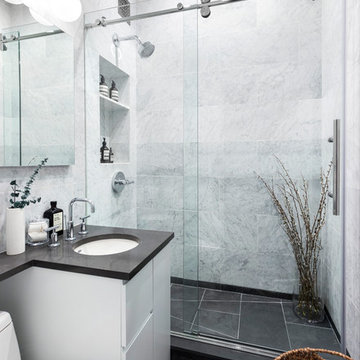
Idéer för små funkis badrum med dusch, med släta luckor, vita skåp, en dusch i en alkov, en toalettstol med hel cisternkåpa, vit kakel, ett undermonterad handfat, svart golv, dusch med skjutdörr och marmorkakel
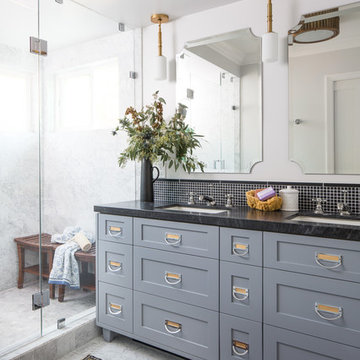
Photo by Mike Kelley
Gorgeous master bath manages to have white marble and not be icy cold feeling.
Idéer för ett stort klassiskt en-suite badrum, med skåp i shakerstil, grå skåp, en toalettstol med hel cisternkåpa, svart kakel, stenkakel, vita väggar, marmorgolv, ett undermonterad handfat, marmorbänkskiva, en dusch i en alkov och dusch med gångjärnsdörr
Idéer för ett stort klassiskt en-suite badrum, med skåp i shakerstil, grå skåp, en toalettstol med hel cisternkåpa, svart kakel, stenkakel, vita väggar, marmorgolv, ett undermonterad handfat, marmorbänkskiva, en dusch i en alkov och dusch med gångjärnsdörr
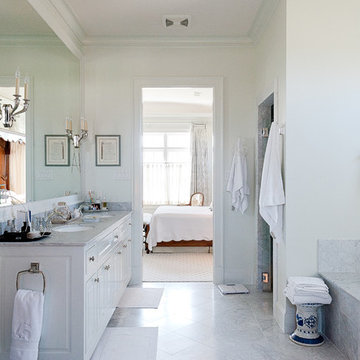
Klassisk inredning av ett stort grå grått en-suite badrum, med luckor med upphöjd panel, vita skåp, ett platsbyggt badkar, en toalettstol med hel cisternkåpa, grå kakel, vit kakel, vita väggar, marmorgolv, ett undermonterad handfat, marmorbänkskiva och marmorkakel
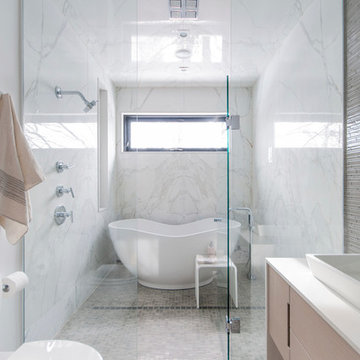
There's so many little details that make this washroom go from 'nice' to 'excellent'. The flush, inset drains. The matched, aligned hardware. And most importantly: the perfectly book matched marble slabs.
Photo by: Stephani Buchman
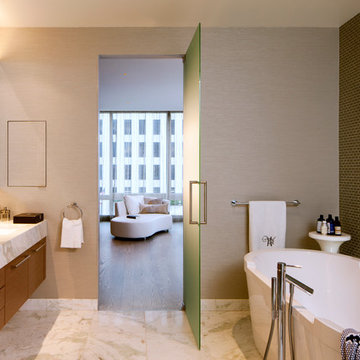
Scott Hargis
Idéer för att renovera ett stort funkis en-suite badrum, med släta luckor, ett fristående badkar, en hörndusch, en toalettstol med hel cisternkåpa, grön kakel, glaskakel, marmorgolv, ett undermonterad handfat, marmorbänkskiva, beige väggar och skåp i mellenmörkt trä
Idéer för att renovera ett stort funkis en-suite badrum, med släta luckor, ett fristående badkar, en hörndusch, en toalettstol med hel cisternkåpa, grön kakel, glaskakel, marmorgolv, ett undermonterad handfat, marmorbänkskiva, beige väggar och skåp i mellenmörkt trä
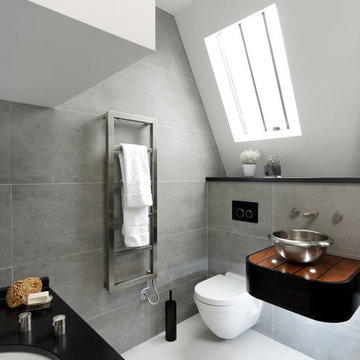
Exempel på ett modernt badrum, med ett fristående handfat, träbänkskiva, en toalettstol med hel cisternkåpa, vit kakel och grå väggar
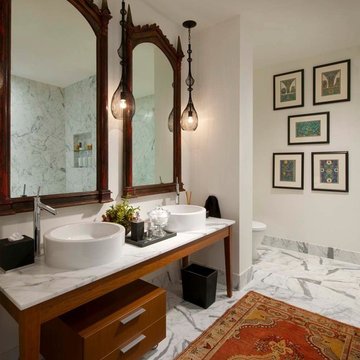
Photography by Dan Piassick
Exempel på ett stort eklektiskt badrum, med ett fristående handfat, skåp i mellenmörkt trä, marmorbänkskiva, ett fristående badkar, en toalettstol med hel cisternkåpa, stenhäll, vita väggar, marmorgolv och släta luckor
Exempel på ett stort eklektiskt badrum, med ett fristående handfat, skåp i mellenmörkt trä, marmorbänkskiva, ett fristående badkar, en toalettstol med hel cisternkåpa, stenhäll, vita väggar, marmorgolv och släta luckor
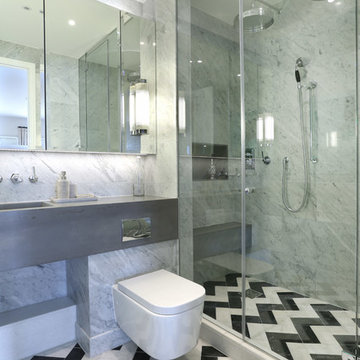
Alex Maguire
Inspiration för ett funkis badrum, med ett integrerad handfat, en dusch i en alkov, en toalettstol med hel cisternkåpa, grå väggar, marmorgolv och svart och vit kakel
Inspiration för ett funkis badrum, med ett integrerad handfat, en dusch i en alkov, en toalettstol med hel cisternkåpa, grå väggar, marmorgolv och svart och vit kakel
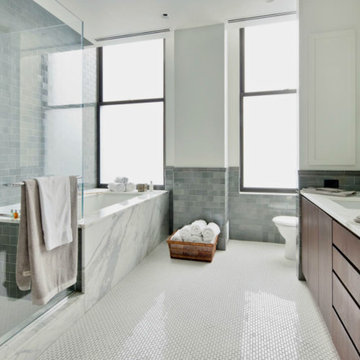
Idéer för stora funkis en-suite badrum, med marmorbänkskiva, släta luckor, skåp i mörkt trä, en hörndusch, en toalettstol med hel cisternkåpa, grå kakel, vita väggar, mosaikgolv och ett undermonterat badkar
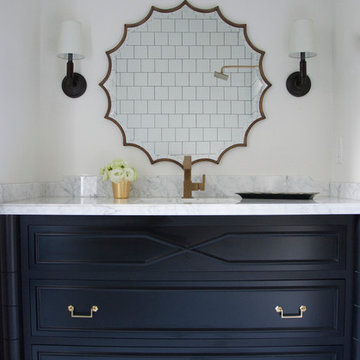
The third floor has been designated the Kids' floor in our Custom Restoration of this Victorian Mansion in the heart of the city. The vanity has been designed to be transitional with a nod to Chinoiserie with a twist.
Photos by: Meredith Heron Design
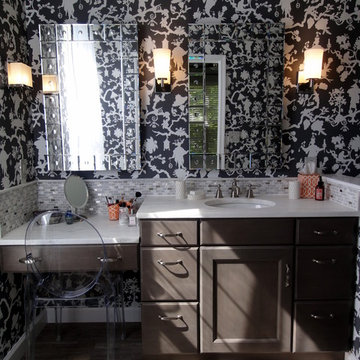
This masterbath is in a 1990's condo and was ready for an update! Space was limited but by staggering the vanity with makeup counter is both multi-purpose and gives the illusion of more space. The listello accent is a combination of glass, stainless and stone tile and puts some sparkle into the room. The Elmwood cabinetry is in the Knight's Armor finish. The sconces are by Restoration Hardware. The marble counter is Calacutta Gold. There are ways to save money in a remodel which you can then put into other items. The listello was actually 12x12 tile cut into strips. The flooring looks like wood but is porcelain tile by The Tile Shop. Design by Carol Luke. Photo by KJ Krammes
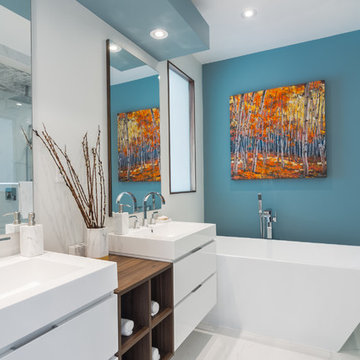
Idéer för funkis en-suite badrum, med vita skåp, ett fristående badkar, en hörndusch, en toalettstol med hel cisternkåpa, vit kakel, porslinskakel, blå väggar, klinkergolv i porslin och ett fristående handfat
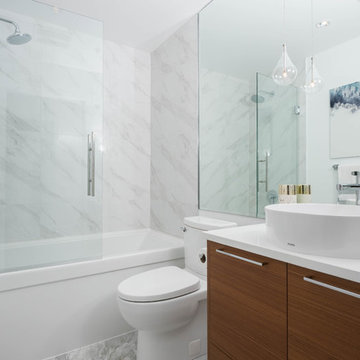
Idéer för att renovera ett mellanstort funkis badrum, med skåp i mellenmörkt trä, ett badkar i en alkov, en dusch/badkar-kombination, en toalettstol med hel cisternkåpa, vit kakel, porslinskakel, vita väggar, ett fristående handfat, bänkskiva i kvarts, grått golv, dusch med gångjärnsdörr och klinkergolv i porslin
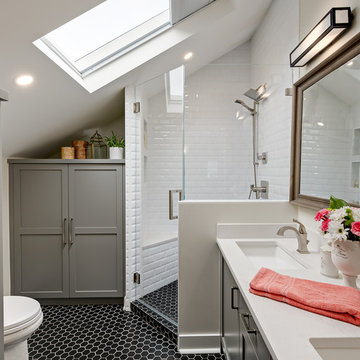
Making superb use of the eaves space, this bathroom is flooded with indirect light from the skylight, and reflected light from the mirror and tiles.
(Calgary Photos)
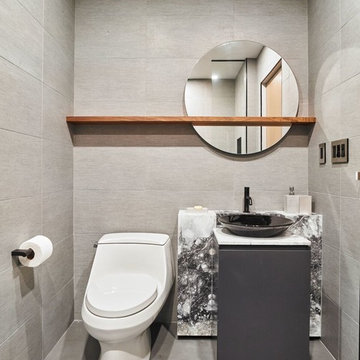
Inspiration för ett funkis vit vitt badrum, med släta luckor, grå skåp, en toalettstol med hel cisternkåpa, grå kakel, grå väggar, ett fristående handfat och grått golv
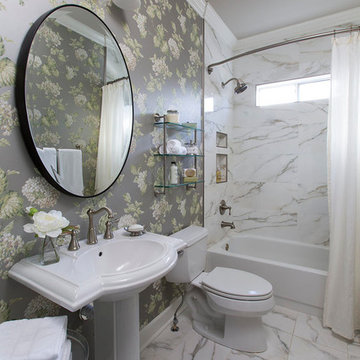
Deborah Llewellyn
Idéer för ett klassiskt badrum, med en toalettstol med hel cisternkåpa och ett piedestal handfat
Idéer för ett klassiskt badrum, med en toalettstol med hel cisternkåpa och ett piedestal handfat
19 foton på badrum, med en toalettstol med hel cisternkåpa
1
