166 foton på badrum, med ett fristående handfat
Sortera efter:
Budget
Sortera efter:Populärt i dag
1 - 20 av 166 foton
Artikel 1 av 3
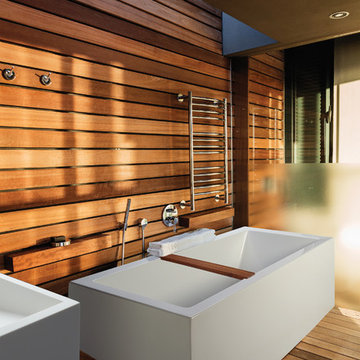
Idéer för att renovera ett stort orientaliskt en-suite badrum, med ett fristående badkar, mellanmörkt trägolv och ett fristående handfat
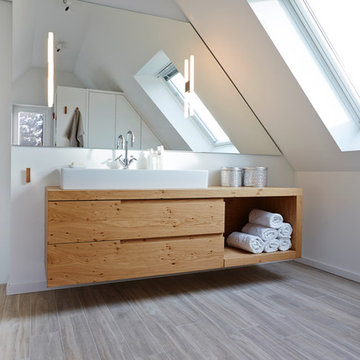
Foto: Johannes Rascher
Inspiration för ett stort funkis brun brunt en-suite badrum, med ett fristående handfat, skåp i mellenmörkt trä, vita väggar, ljust trägolv, öppna hyllor och träbänkskiva
Inspiration för ett stort funkis brun brunt en-suite badrum, med ett fristående handfat, skåp i mellenmörkt trä, vita väggar, ljust trägolv, öppna hyllor och träbänkskiva

a powder room was created by eliminating the existing hall closet and stealing a little space from the existing bedroom behind. a linen wall covering was added with a nail head detail giving the powder room a polished look.
WoodStone Inc, General Contractor
Home Interiors, Cortney McDougal, Interior Design
Draper White Photography
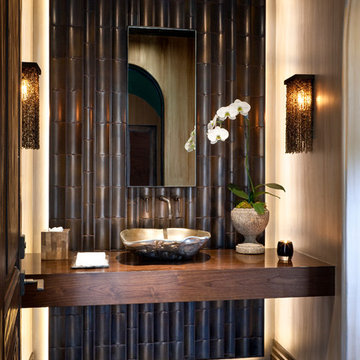
This effortlessly glamorous formal powder room is inspired by nature - the combination of the organically shaped bronze vessel sink, floating walnut slab counter top and bamboo tiles strikes a balance of traditional and modern.
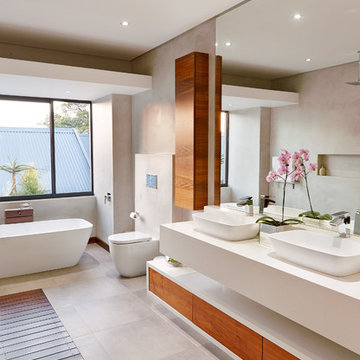
Photos by Etienne Koenig
Foto på ett funkis badrum, med ett fristående handfat, släta luckor, ett fristående badkar och vit kakel
Foto på ett funkis badrum, med ett fristående handfat, släta luckor, ett fristående badkar och vit kakel

Master Bathroom with low window inside shower stall for natural light. Shower is a true-divided lite design with tempered glass for safety. Shower floor is of small carrarra marble tile. Interior by Robert Nebolon and Sarah Bertram.
Robert Nebolon Architects; California Coastal design
San Francisco Modern, Bay Area modern residential design architects, Sustainability and green design
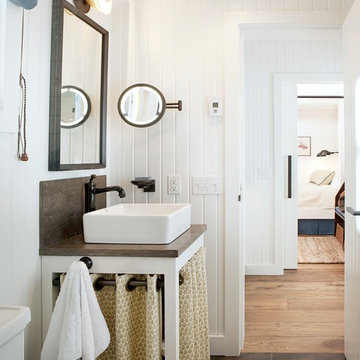
Contemporary Bathroom in a Mountain Retreat, Photo credit: Colin Way
Idéer för att renovera ett funkis badrum, med ett fristående handfat
Idéer för att renovera ett funkis badrum, med ett fristående handfat
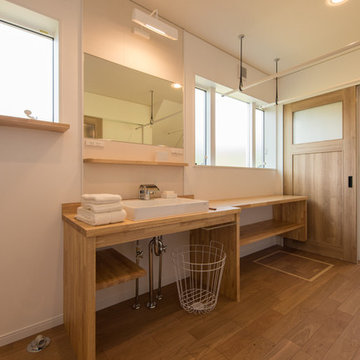
YOKOZUMIの家
Idéer för ett modernt badrum, med vita väggar, mellanmörkt trägolv, ett fristående handfat och träbänkskiva
Idéer för ett modernt badrum, med vita väggar, mellanmörkt trägolv, ett fristående handfat och träbänkskiva
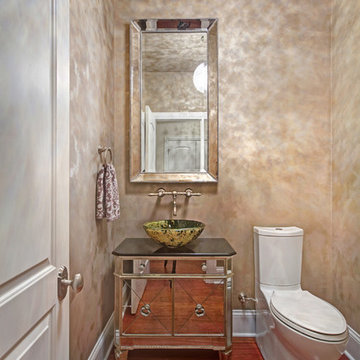
This interior remodel sparkles with light, giving it a vintage Hollywood feel with a modern twist. The bathrooms include a 2-person roman shower and custom wall-mounted sink by LaCava. Reflective surfaces such as high-shine Venetian plaster, gleaming marble, and Rohl faucets in polished nickel enhance the effect.
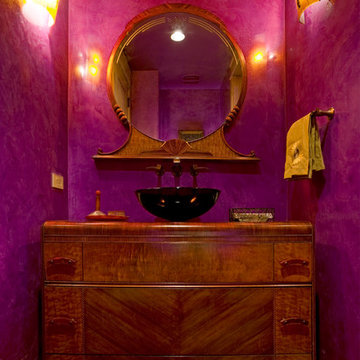
Amaron Folkestad Steamboat Springs Builder
www.AmaronBuilders.com
Eklektisk inredning av ett toalett, med ett fristående handfat
Eklektisk inredning av ett toalett, med ett fristående handfat
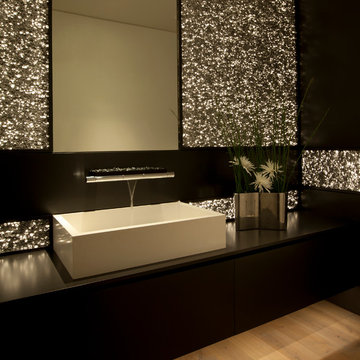
Architecture by Horst Architects
www.horst-architects.com
John Ellis Photography
Idéer för ett modernt svart toalett, med ett fristående handfat och svart kakel
Idéer för ett modernt svart toalett, med ett fristående handfat och svart kakel
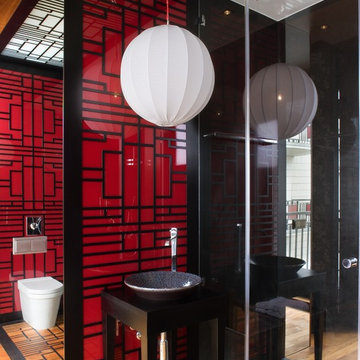
Inspiration för ett orientaliskt badrum, med ett fristående handfat och röda väggar
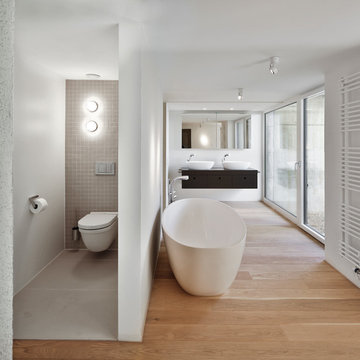
Foto: © Martin Duckek
Modern inredning av ett brun brunt badrum, med ett fristående badkar, en vägghängd toalettstol, grå kakel, vita väggar, ett fristående handfat, släta luckor, svarta skåp, en dusch i en alkov, ljust trägolv, träbänkskiva och mosaik
Modern inredning av ett brun brunt badrum, med ett fristående badkar, en vägghängd toalettstol, grå kakel, vita väggar, ett fristående handfat, släta luckor, svarta skåp, en dusch i en alkov, ljust trägolv, träbänkskiva och mosaik
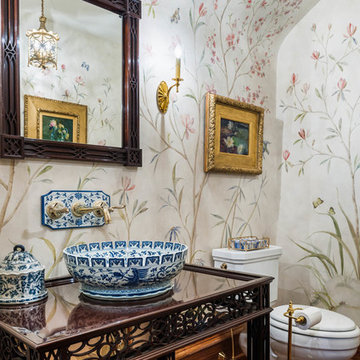
Tom Crane
Foto på ett vintage toalett, med ett fristående handfat och möbel-liknande
Foto på ett vintage toalett, med ett fristående handfat och möbel-liknande
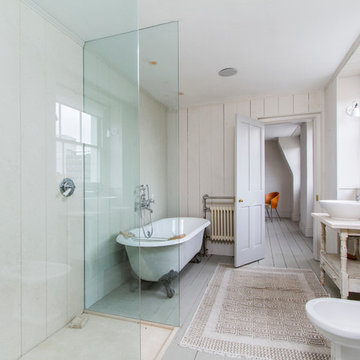
Chris Snook
Inspiration för ett vintage badrum, med en bidé, ett badkar med tassar och ett fristående handfat
Inspiration för ett vintage badrum, med en bidé, ett badkar med tassar och ett fristående handfat

Contrasting materials in the master bathroom with a view from the shower.
Idéer för att renovera ett mellanstort funkis svart svart en-suite badrum, med ett fristående handfat, släta luckor, skåp i mörkt trä, ett platsbyggt badkar, en hörndusch, beige kakel, mörkt trägolv, träbänkskiva, stenkakel och vita väggar
Idéer för att renovera ett mellanstort funkis svart svart en-suite badrum, med ett fristående handfat, släta luckor, skåp i mörkt trä, ett platsbyggt badkar, en hörndusch, beige kakel, mörkt trägolv, träbänkskiva, stenkakel och vita väggar
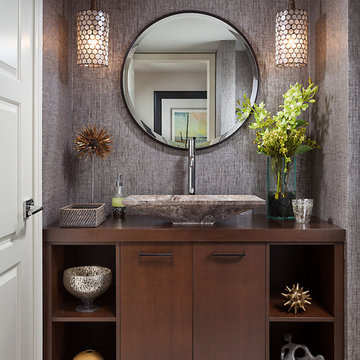
NICK SARGENT OF SARGENT PHOTOGRAPHY
WWW.SARGENTPHOTO.COM
Idéer för vintage toaletter, med ett fristående handfat
Idéer för vintage toaletter, med ett fristående handfat

This home remodel is a celebration of curves and light. Starting from humble beginnings as a basic builder ranch style house, the design challenge was maximizing natural light throughout and providing the unique contemporary style the client’s craved.
The Entry offers a spectacular first impression and sets the tone with a large skylight and an illuminated curved wall covered in a wavy pattern Porcelanosa tile.
The chic entertaining kitchen was designed to celebrate a public lifestyle and plenty of entertaining. Celebrating height with a robust amount of interior architectural details, this dynamic kitchen still gives one that cozy feeling of home sweet home. The large “L” shaped island accommodates 7 for seating. Large pendants over the kitchen table and sink provide additional task lighting and whimsy. The Dekton “puzzle” countertop connection was designed to aid the transition between the two color countertops and is one of the homeowner’s favorite details. The built-in bistro table provides additional seating and flows easily into the Living Room.
A curved wall in the Living Room showcases a contemporary linear fireplace and tv which is tucked away in a niche. Placing the fireplace and furniture arrangement at an angle allowed for more natural walkway areas that communicated with the exterior doors and the kitchen working areas.
The dining room’s open plan is perfect for small groups and expands easily for larger events. Raising the ceiling created visual interest and bringing the pop of teal from the Kitchen cabinets ties the space together. A built-in buffet provides ample storage and display.
The Sitting Room (also called the Piano room for its previous life as such) is adjacent to the Kitchen and allows for easy conversation between chef and guests. It captures the homeowner’s chic sense of style and joie de vivre.

Modern inredning av ett stort en-suite badrum, med ett platsbyggt badkar, grå väggar, ljust trägolv, ett fristående handfat, släta luckor, vita skåp, bänkskiva i betong, en vägghängd toalettstol, grå kakel, cementkakel och beiget golv
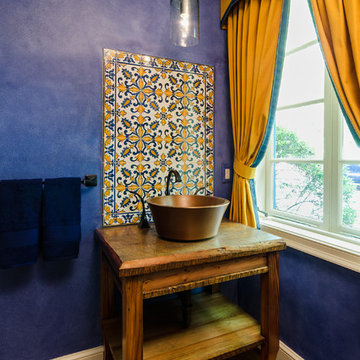
John Magor Photography. The copper vessel sink sits on top of a vanity made of reclaimed heart pine from a building in Richmond dating back to the late 1800's.
166 foton på badrum, med ett fristående handfat
1
