20 foton på badrum, med ett nedsänkt handfat

Working with and alongside Award Winning Janey Butler Interiors, creating n elegant Main Bedroom En-Suite Bathroom / Wet Room with walk in open Fantini rain shower, created using stunning Italian Porcelain Tiles. With under floor heating and Lutron Lighting & heat exchange throughout the whole of the house . Powder coated radiators in a calming colour to compliment this interior. The double walk in shower area has been created using a stunning large format tile which has a wonderful soft vein running through its design. A complimenting stone effect large tile for the walls and floor. Large Egg Bath with floor lit low LED lighting.
Brushed Stainelss Steel taps and fixtures throughout and a wall mounted toilet with wall mounted flush fitting flush.
Double His and Her sink with wood veneer wall mounted cupboard with lots of storage and soft close cupboards and drawers.
A beautiful relaxing room with calming colour tones and luxury design.

Designed by Jordan Smith for Brilliant SA
Built by Brilliant SA
Inspiration för stora moderna badrum, med ett nedsänkt handfat, släta luckor, skåp i mörkt trä, bänkskiva i akrylsten, ett fristående badkar, beige kakel, porslinskakel, beige väggar och klinkergolv i porslin
Inspiration för stora moderna badrum, med ett nedsänkt handfat, släta luckor, skåp i mörkt trä, bänkskiva i akrylsten, ett fristående badkar, beige kakel, porslinskakel, beige väggar och klinkergolv i porslin
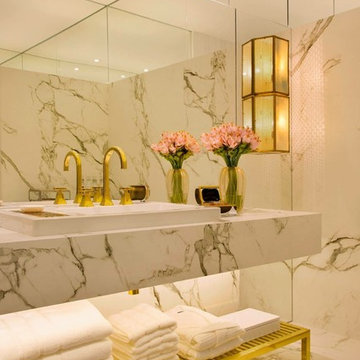
Bild på ett mellanstort funkis en-suite badrum, med ett nedsänkt handfat och bänkskiva i akrylsten
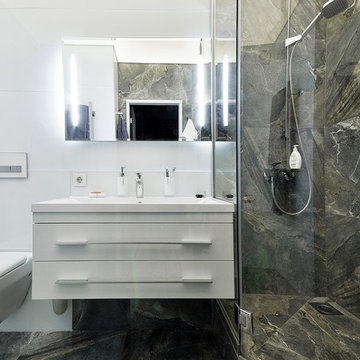
Saranin Artemii
Inspiration för moderna badrum, med en vägghängd toalettstol, vita väggar och ett nedsänkt handfat
Inspiration för moderna badrum, med en vägghängd toalettstol, vita väggar och ett nedsänkt handfat

The Inverness Bathroom remodel had these goals: to complete the work while allowing the owner to continue to use their workshop below the project's construction, to provide a high-end quality product that was low-maintenance to the owners, to allow for future accessibility, more natural light and to better meet the daily needs of both the husband's and wife's lifestyles.
The first challenge was providing the required structural support to continue to clear span the two cargarage below which housed a workshop. The sheetrock removal, framing and sheetrock repairs and painting were completed first so the owner could continue to use his workshop, as requested. The HVAC supply line was originally an 8" duct that barely fit in the roof triangle between the ridge pole and ceiling. In order to provide the required air flow to additional supply vents in ceiling, a triangular duct was fabricated allowing us to use every square inch of available space. Since every exterior wall in the space adjoined a sloped ceiling, we installed ventilation baffles between each rafter and installed spray foam insulation.This project more than doubled the square footage of usable space. The new area houses a spaciousshower, large bathtub and dressing area. The addition of a window provides natural light. Instead of a small double vanity, they now have a his-and-hers vanity area. We wanted to provide a practical and comfortable space for the wife to get ready for her day and were able to incorporate a sit down make up station for her. The honed white marble looking tile is not only low maintenance but creates a clean bright spa appearance. The custom color vanities and built in linen press provide the perfect contrast of boldness to create the WOW factor. The sloped ceilings allowed us to maximize the amount of usable space plus provided the opportunity for the built in linen press with drawers at the bottom for additional storage. We were also able to combine two closets and add built in shelves for her. This created a dream space for our client that craved organization and functionality. A separate closet on opposite side of entrance provided suitable and comfortable closet space for him. In the end, these clients now have a large, bright and inviting master bath that will allow for complete accessibility in the future.
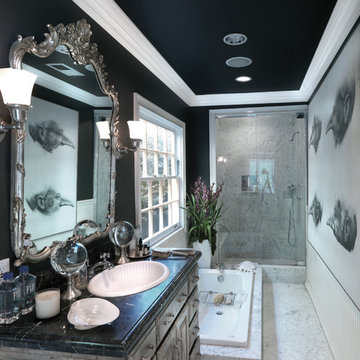
Photo by Hans Fonk
Inredning av ett klassiskt badrum, med ett nedsänkt handfat, luckor med upphöjd panel, skåp i slitet trä, ett platsbyggt badkar, en dusch i en alkov, vit kakel och svarta väggar
Inredning av ett klassiskt badrum, med ett nedsänkt handfat, luckor med upphöjd panel, skåp i slitet trä, ett platsbyggt badkar, en dusch i en alkov, vit kakel och svarta väggar
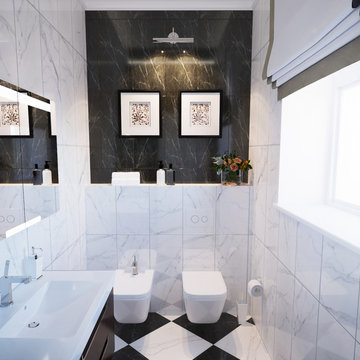
Inspiration för små klassiska toaletter, med skåp i mörkt trä, svart och vit kakel, marmorgolv, stenkakel, ett nedsänkt handfat, en bidé och flerfärgat golv
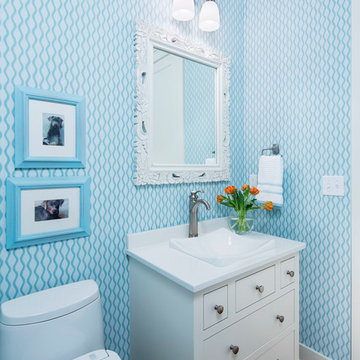
Martha O'Hara Interiors, Interior Design & Photo Styling | Stellar Homes | Troy Thies, Photography
Please Note: All “related,” “similar,” and “sponsored” products tagged or listed by Houzz are not actual products pictured. They have not been approved by Martha O’Hara Interiors nor any of the professionals credited. For information about our work, please contact design@oharainteriors.com.
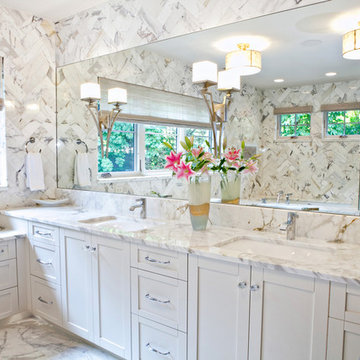
Exempel på ett stort klassiskt vit vitt en-suite badrum, med skåp i shakerstil, vita skåp, vit kakel, vita väggar, ett nedsänkt handfat och marmorbänkskiva
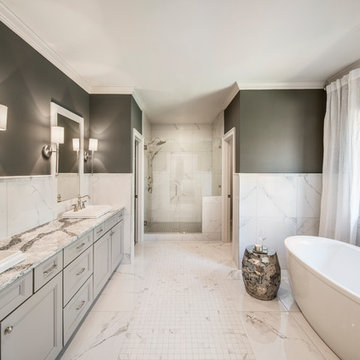
Inredning av ett klassiskt en-suite badrum, med luckor med infälld panel, grå skåp, ett fristående badkar, en dusch i en alkov, svart och vit kakel, grå väggar, ett nedsänkt handfat och vitt golv
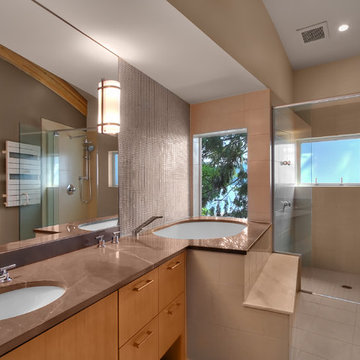
A contemporary bathroom featuring a step in bath and shower enclosure.
Inredning av ett modernt mellanstort en-suite badrum, med en öppen dusch, ett nedsänkt handfat, släta luckor, skåp i mellenmörkt trä, granitbänkskiva, ett platsbyggt badkar, beige kakel, bruna väggar, marmorgolv och dusch med gångjärnsdörr
Inredning av ett modernt mellanstort en-suite badrum, med en öppen dusch, ett nedsänkt handfat, släta luckor, skåp i mellenmörkt trä, granitbänkskiva, ett platsbyggt badkar, beige kakel, bruna väggar, marmorgolv och dusch med gångjärnsdörr
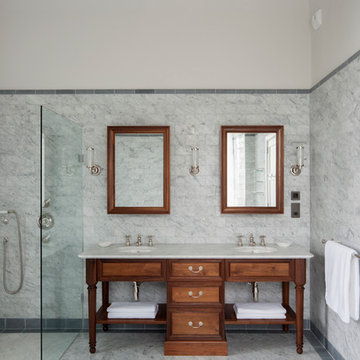
Marcus Peel
Inredning av ett klassiskt stort en-suite badrum, med luckor med profilerade fronter, skåp i mörkt trä, en öppen dusch, vit kakel, ett nedsänkt handfat, marmorbänkskiva och med dusch som är öppen
Inredning av ett klassiskt stort en-suite badrum, med luckor med profilerade fronter, skåp i mörkt trä, en öppen dusch, vit kakel, ett nedsänkt handfat, marmorbänkskiva och med dusch som är öppen
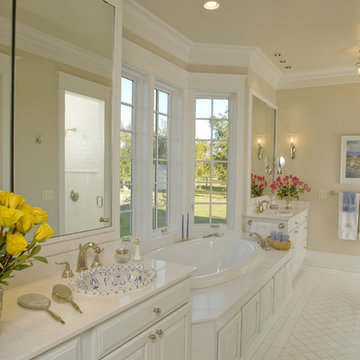
Klassisk inredning av ett badrum, med ett nedsänkt handfat, luckor med upphöjd panel, vita skåp, ett platsbyggt badkar och vit kakel
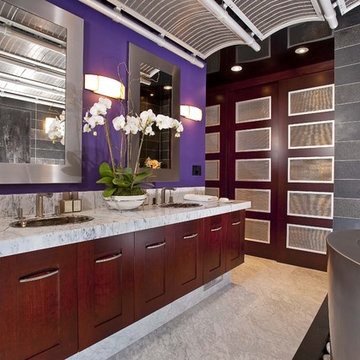
Idéer för att renovera ett funkis badrum, med ett nedsänkt handfat, skåp i shakerstil, skåp i mörkt trä, ett fristående badkar, en dusch i en alkov, grå kakel och lila väggar
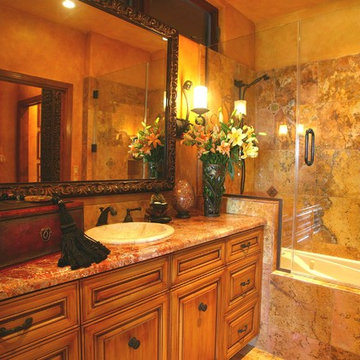
This shower, vanity and bath area was added to an adjoining remodeled powderoom. The new area was created for the family's son who used the bathroom when he came home from college.
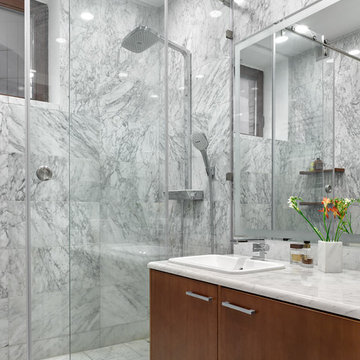
Сергей Ананьев
Idéer för ett modernt badrum med dusch, med släta luckor, skåp i mellenmörkt trä, en dusch i en alkov, grå kakel, stenkakel, marmorgolv, ett nedsänkt handfat, marmorbänkskiva och dusch med skjutdörr
Idéer för ett modernt badrum med dusch, med släta luckor, skåp i mellenmörkt trä, en dusch i en alkov, grå kakel, stenkakel, marmorgolv, ett nedsänkt handfat, marmorbänkskiva och dusch med skjutdörr
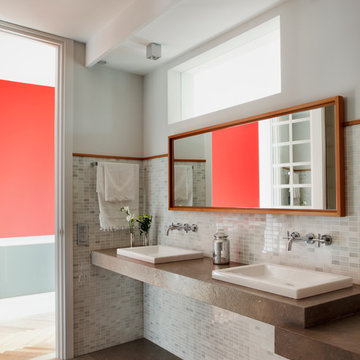
Diseño de baño en gresite de marmol y piedra
Modern inredning av ett mellanstort brun brunt badrum med dusch, med ett nedsänkt handfat, mosaik, vita väggar, beige kakel, marmorgolv och bänkskiva i kalksten
Modern inredning av ett mellanstort brun brunt badrum med dusch, med ett nedsänkt handfat, mosaik, vita väggar, beige kakel, marmorgolv och bänkskiva i kalksten
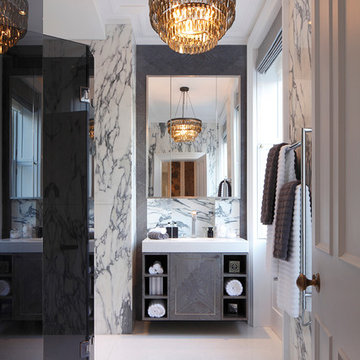
Exempel på ett modernt en-suite badrum, med ett nedsänkt handfat, släta luckor, grå skåp, grå väggar och dusch med gångjärnsdörr
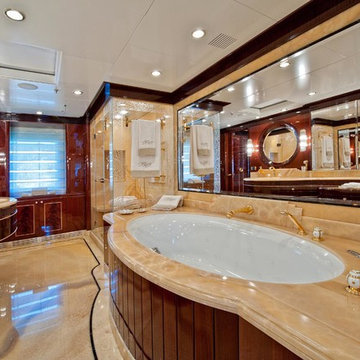
Inspiration för klassiska badrum, med en hörndusch, marmorgolv och ett nedsänkt handfat
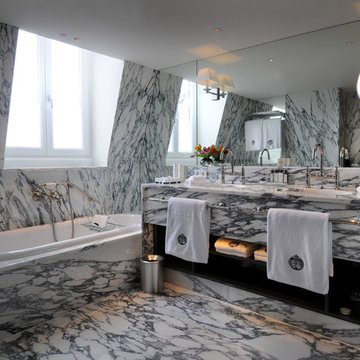
Als Partner für das internationale Projektgeschäft bietet Villeroy & Boch Systemlösungen für das Bad an. So auch für das Luxushotel De L’Europe in Amsterdam.
Das De L’Europe Amsterdam, das häufig als Amsterdams zweiter Königspalast bezeichnet wird, liegt am malerischen Ufer der Amstel, ganz in der Nähe der berühmten Museen der Stadt. Das historische Rondeel-Gebäude ist eine echte Sehenswürdigkeit. Im Inneren zieren Originalgemälde niederländischer Meister die Wände.
Zum De L’Europe, das seit über 25 Jahren Mitglied der Luxushotelkollektion Leading Hotels of the World ist, gehören mehrere Restaurants und Bars, darunter das mit zwei Michelin-Sternen dekorierte Bord’Eau und die mit dem BiB-Gourmand prämierte Hoofdstad Brasserie. Das Skins Institute des Hotels, das als Leading Spa of the World ausgezeichnet ist, bietet ein umfassendes Wellness- und Schönheitsprogramm. Strenge Umweltstandards, beispielsweise im Rahmen des Green-Key-Programms, einem international anerkannten Programm für ökologischen Tourismus, werden im De L’Europe selbstverständlich eingehalten.
Im Jahr 2010 wurde das Gebäude umfassend renoviert und die 69 Zimmer und 42 Suiten mit neuestem Komfort ausgestattet. Im neuen Flügel befinden sich ausschließlich Suiten, die als eindrucksvolle Repliken von Gemälden holländischer Maler aus dem nahe gelegenen Rijksmuseum eingerichtet sind.
Der verantwortliche Architekt Cees Dam wählte für die Sanitärausstattung Markenprodukte von Villeroy & Boch. Insgesamt wurden 121 wandhängende WCs aus der Kollektion Subway eingebaut, die ein zeitlos-modernes Design mit praktischer Funktionalität verbindet. Hinzu kamen die passenden WC-Sitze, die mit den Komfortfunktionen SoftClosing und QuickRelease ausgestattet sind. Außerdem wurden vier Urinale inkl. Einlaufarmatur verbaut. Die Anforderungen nach Barrierefreiheit erfüllen ein unterfahrbarer O.novo Vita-Waschtisch und ein verlängertes Omnia Architectura-WC.
90 hochwertige Badewannen aus der Kollektion Nexus sorgen für den besonderen Luxus beim Baden. Gefertigt aus dem innovativen Material Quaryl, das aus feinstem Quarzsand und bestem Sanitäracryl besteht, kombiniert Nexus Hightechmaterial mit einem klassischen Design. Besonderer Eyecatcher ist der Wannenrand, der sich perfekt der geschwungenen Form der ovalen Wanne anpasst.
20 foton på badrum, med ett nedsänkt handfat
1
